П-образная лестница с металлическими перилами – фото дизайна интерьера
Сортировать:
Бюджет
Сортировать:Популярное за сегодня
161 - 180 из 4 593 фото
1 из 3
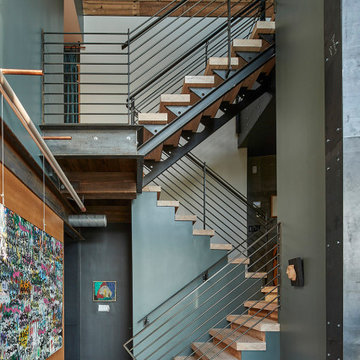
Photo: Robert Benson Photography
Источник вдохновения для домашнего уюта: п-образная лестница в стиле лофт с деревянными ступенями и металлическими перилами
Источник вдохновения для домашнего уюта: п-образная лестница в стиле лофт с деревянными ступенями и металлическими перилами
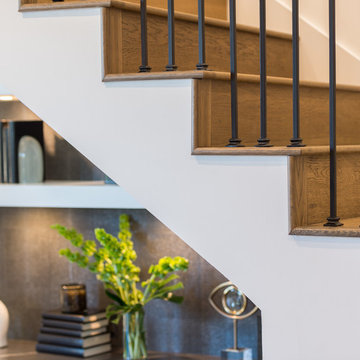
Источник вдохновения для домашнего уюта: п-образная деревянная лестница с деревянными ступенями и металлическими перилами
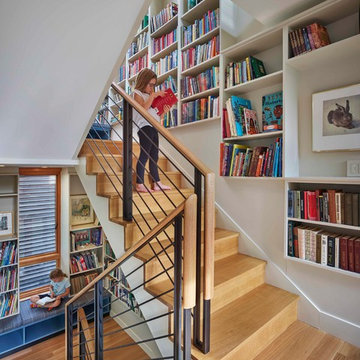
photo by Todd Mason, Halkin Photography
На фото: п-образная деревянная лестница среднего размера в современном стиле с деревянными ступенями и металлическими перилами
На фото: п-образная деревянная лестница среднего размера в современном стиле с деревянными ступенями и металлическими перилами
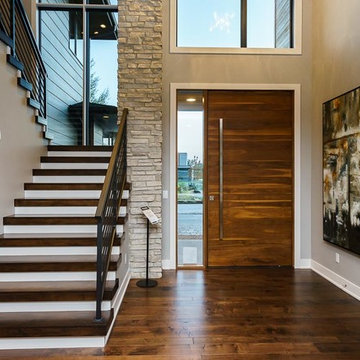
Пример оригинального дизайна: п-образная лестница среднего размера в стиле модернизм с деревянными ступенями, крашенными деревянными подступенками и металлическими перилами
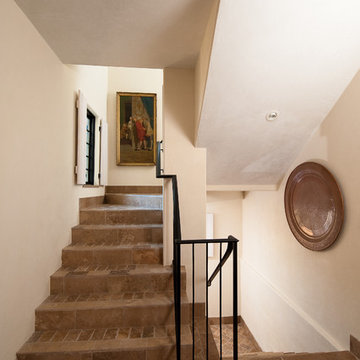
Mediterranean Stone Staircase with Stucco Walls and Black Metal Railing
Пример оригинального дизайна: п-образная лестница среднего размера в средиземноморском стиле с ступенями из плитки, подступенками из плитки и металлическими перилами
Пример оригинального дизайна: п-образная лестница среднего размера в средиземноморском стиле с ступенями из плитки, подступенками из плитки и металлическими перилами
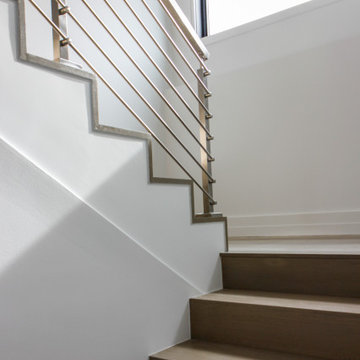
Custom stainless steel horizontal hand rails, newels and balustrade systems are combined with nose-less white oak treads/risers creating a minimalist, and very modern eye-catching stairway. CSC 1976-2020 © Century Stair Company ® All rights reserved.
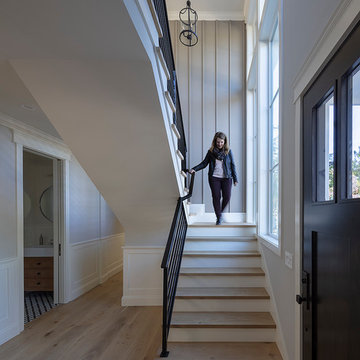
Architecture & Interior Design By Arch Studio, Inc.
Photography by Eric Rorer
Источник вдохновения для домашнего уюта: маленькая п-образная деревянная лестница в стиле кантри с деревянными ступенями и металлическими перилами для на участке и в саду
Источник вдохновения для домашнего уюта: маленькая п-образная деревянная лестница в стиле кантри с деревянными ступенями и металлическими перилами для на участке и в саду
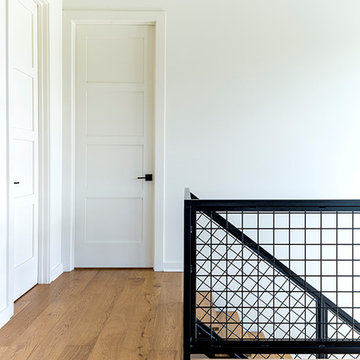
Photo: Marcel Erminy
На фото: п-образная металлическая лестница среднего размера в стиле модернизм с деревянными ступенями и металлическими перилами с
На фото: п-образная металлическая лестница среднего размера в стиле модернизм с деревянными ступенями и металлическими перилами с
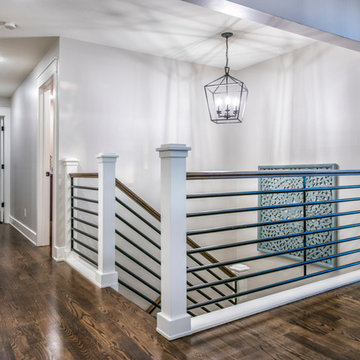
Источник вдохновения для домашнего уюта: п-образная лестница в классическом стиле с деревянными ступенями и металлическими перилами
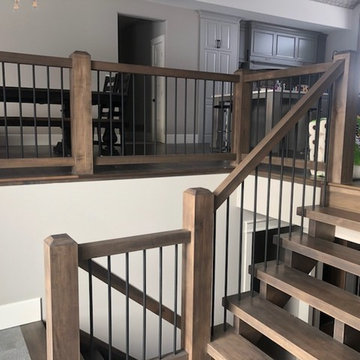
Genesis style (no risers) wood rails, newels and plain black spindles.
Источник вдохновения для домашнего уюта: п-образная лестница среднего размера в стиле кантри с деревянными ступенями и металлическими перилами без подступенок
Источник вдохновения для домашнего уюта: п-образная лестница среднего размера в стиле кантри с деревянными ступенями и металлическими перилами без подступенок
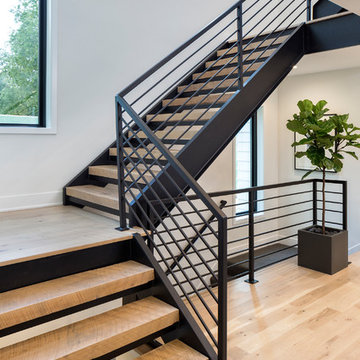
Builder: Pillar Homes
Идея дизайна: п-образная металлическая лестница среднего размера в современном стиле с деревянными ступенями и металлическими перилами
Идея дизайна: п-образная металлическая лестница среднего размера в современном стиле с деревянными ступенями и металлическими перилами
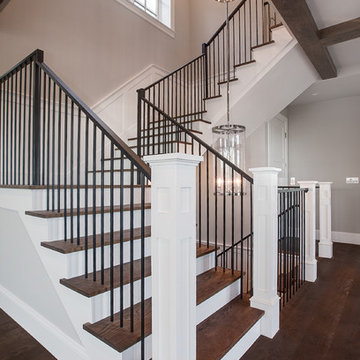
Свежая идея для дизайна: большая п-образная лестница в стиле неоклассика (современная классика) с деревянными ступенями, крашенными деревянными подступенками и металлическими перилами - отличное фото интерьера
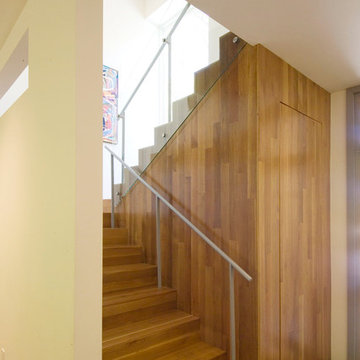
На фото: большая п-образная деревянная лестница в современном стиле с деревянными ступенями и металлическими перилами с
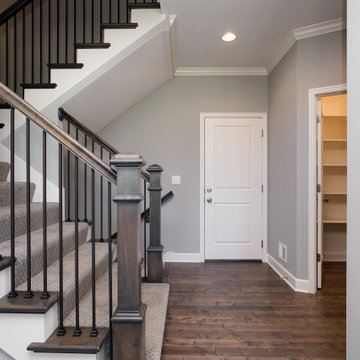
Источник вдохновения для домашнего уюта: п-образная лестница среднего размера в стиле кантри с ступенями с ковровым покрытием, ковровыми подступенками и металлическими перилами
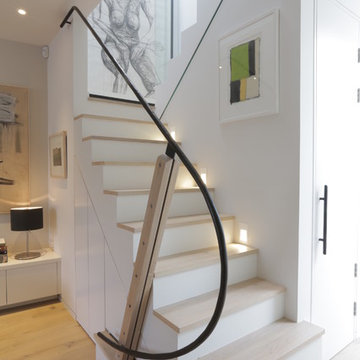
Graham Gaunt
На фото: п-образная лестница среднего размера в современном стиле с деревянными ступенями, металлическими перилами и крашенными деревянными подступенками с
На фото: п-образная лестница среднего размера в современном стиле с деревянными ступенями, металлическими перилами и крашенными деревянными подступенками с
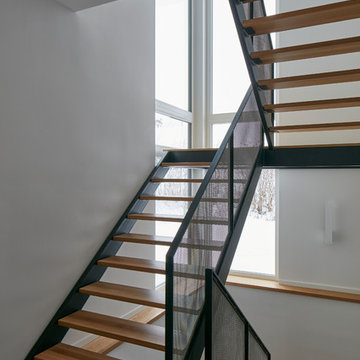
The client’s brief was to create a space reminiscent of their beloved downtown Chicago industrial loft, in a rural farm setting, while incorporating their unique collection of vintage and architectural salvage. The result is a custom designed space that blends life on the farm with an industrial sensibility.
The new house is located on approximately the same footprint as the original farm house on the property. Barely visible from the road due to the protection of conifer trees and a long driveway, the house sits on the edge of a field with views of the neighbouring 60 acre farm and creek that runs along the length of the property.
The main level open living space is conceived as a transparent social hub for viewing the landscape. Large sliding glass doors create strong visual connections with an adjacent barn on one end and a mature black walnut tree on the other.
The house is situated to optimize views, while at the same time protecting occupants from blazing summer sun and stiff winter winds. The wall to wall sliding doors on the south side of the main living space provide expansive views to the creek, and allow for breezes to flow throughout. The wrap around aluminum louvered sun shade tempers the sun.
The subdued exterior material palette is defined by horizontal wood siding, standing seam metal roofing and large format polished concrete blocks.
The interiors were driven by the owners’ desire to have a home that would properly feature their unique vintage collection, and yet have a modern open layout. Polished concrete floors and steel beams on the main level set the industrial tone and are paired with a stainless steel island counter top, backsplash and industrial range hood in the kitchen. An old drinking fountain is built-in to the mudroom millwork, carefully restored bi-parting doors frame the library entrance, and a vibrant antique stained glass panel is set into the foyer wall allowing diffused coloured light to spill into the hallway. Upstairs, refurbished claw foot tubs are situated to view the landscape.
The double height library with mezzanine serves as a prominent feature and quiet retreat for the residents. The white oak millwork exquisitely displays the homeowners’ vast collection of books and manuscripts. The material palette is complemented by steel counter tops, stainless steel ladder hardware and matte black metal mezzanine guards. The stairs carry the same language, with white oak open risers and stainless steel woven wire mesh panels set into a matte black steel frame.
The overall effect is a truly sublime blend of an industrial modern aesthetic punctuated by personal elements of the owners’ storied life.
Photography: James Brittain
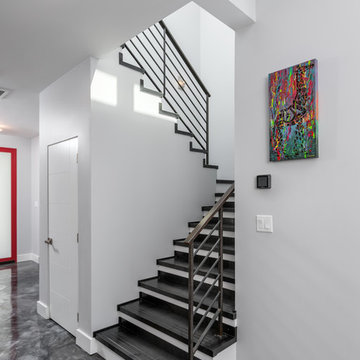
Greg Riegler Photography
Metal covered steps and metal rails.
Стильный дизайн: п-образная лестница среднего размера в стиле модернизм с металлическими ступенями и металлическими перилами - последний тренд
Стильный дизайн: п-образная лестница среднего размера в стиле модернизм с металлическими ступенями и металлическими перилами - последний тренд
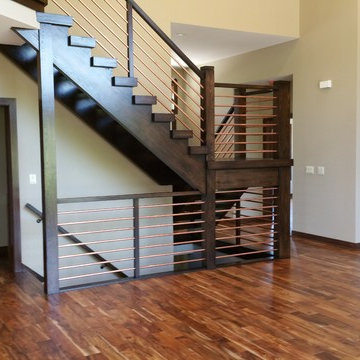
Идея дизайна: большая п-образная лестница в современном стиле с деревянными ступенями и металлическими перилами без подступенок
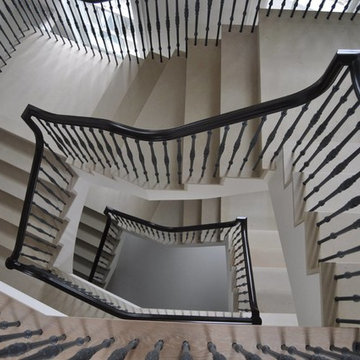
Truly amazing work! This picture features the double set of Limestone Stairs-all Limestone Treads, Risers, and Landings.
Источник вдохновения для домашнего уюта: огромная п-образная лестница в стиле неоклассика (современная классика) с ступенями из известняка, подступенками из известняка и металлическими перилами
Источник вдохновения для домашнего уюта: огромная п-образная лестница в стиле неоклассика (современная классика) с ступенями из известняка, подступенками из известняка и металлическими перилами
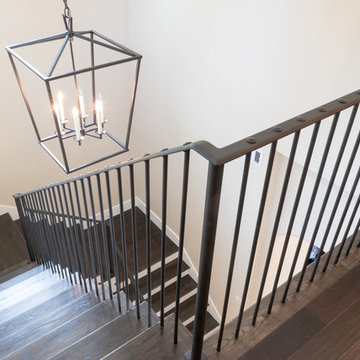
На фото: большая п-образная лестница в стиле неоклассика (современная классика) с деревянными ступенями, крашенными деревянными подступенками и металлическими перилами с
П-образная лестница с металлическими перилами – фото дизайна интерьера
9