П-образная лестница с ковровыми подступенками – фото дизайна интерьера
Сортировать:
Бюджет
Сортировать:Популярное за сегодня
121 - 140 из 2 761 фото
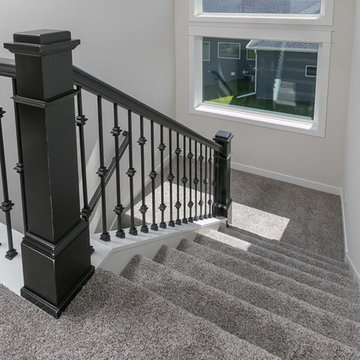
Идея дизайна: п-образная лестница среднего размера в стиле неоклассика (современная классика) с ступенями с ковровым покрытием, ковровыми подступенками и перилами из смешанных материалов

Пример оригинального дизайна: п-образная лестница в классическом стиле с ступенями с ковровым покрытием, ковровыми подступенками и деревянными перилами
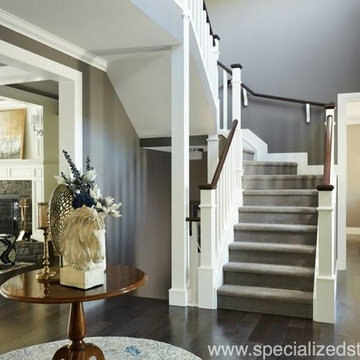
Стильный дизайн: п-образная лестница в классическом стиле с ступенями с ковровым покрытием, ковровыми подступенками и деревянными перилами - последний тренд
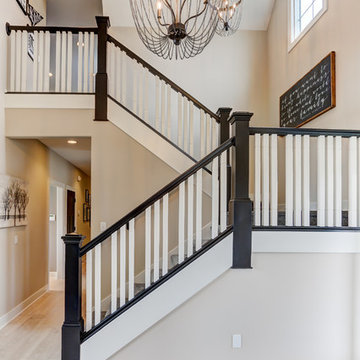
Пример оригинального дизайна: п-образная лестница среднего размера в стиле неоклассика (современная классика) с ступенями с ковровым покрытием, ковровыми подступенками и деревянными перилами
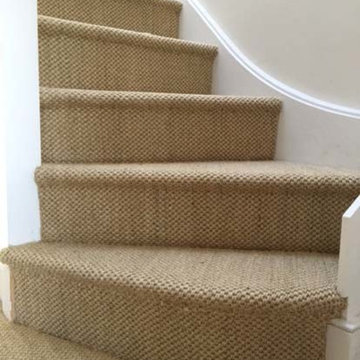
Client: Private Residence In North London flooring
Brief: To supply & install beige carpet to stairs
Идея дизайна: п-образная лестница в стиле рустика с ступенями с ковровым покрытием, ковровыми подступенками и деревянными перилами
Идея дизайна: п-образная лестница в стиле рустика с ступенями с ковровым покрытием, ковровыми подступенками и деревянными перилами
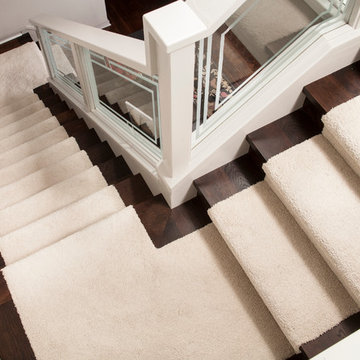
Свежая идея для дизайна: п-образная лестница среднего размера в классическом стиле с ступенями с ковровым покрытием и ковровыми подступенками - отличное фото интерьера
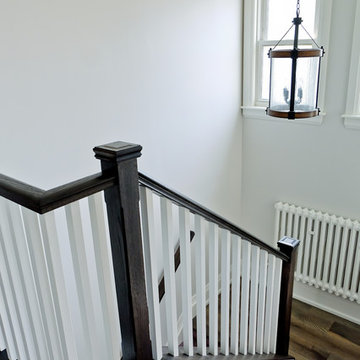
Идея дизайна: п-образная лестница среднего размера в стиле неоклассика (современная классика) с ступенями с ковровым покрытием и ковровыми подступенками
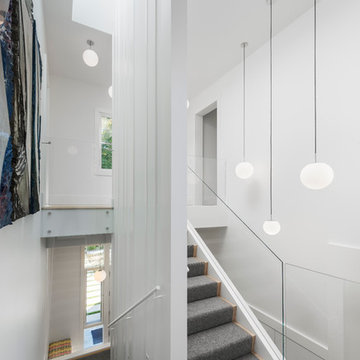
Back stairwell at Weston Modern project. Architect: Stern McCafferty.
Стильный дизайн: большая п-образная лестница в стиле модернизм с ступенями с ковровым покрытием и ковровыми подступенками - последний тренд
Стильный дизайн: большая п-образная лестница в стиле модернизм с ступенями с ковровым покрытием и ковровыми подступенками - последний тренд
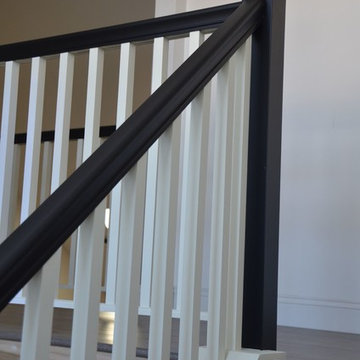
Pascal Lecoq
На фото: п-образная лестница среднего размера в современном стиле с ступенями с ковровым покрытием и ковровыми подступенками
На фото: п-образная лестница среднего размера в современном стиле с ступенями с ковровым покрытием и ковровыми подступенками
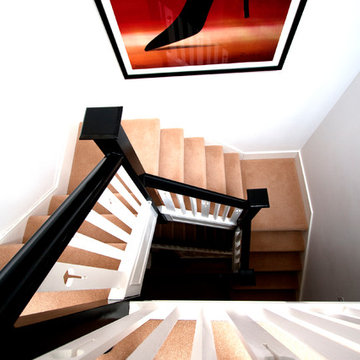
Model Projects
Стильный дизайн: п-образная лестница среднего размера в стиле модернизм с ступенями с ковровым покрытием и ковровыми подступенками - последний тренд
Стильный дизайн: п-образная лестница среднего размера в стиле модернизм с ступенями с ковровым покрытием и ковровыми подступенками - последний тренд

LAIR Architectural + Interior Photography
Стильный дизайн: большая п-образная лестница в классическом стиле с ступенями с ковровым покрытием и ковровыми подступенками - последний тренд
Стильный дизайн: большая п-образная лестница в классическом стиле с ступенями с ковровым покрытием и ковровыми подступенками - последний тренд
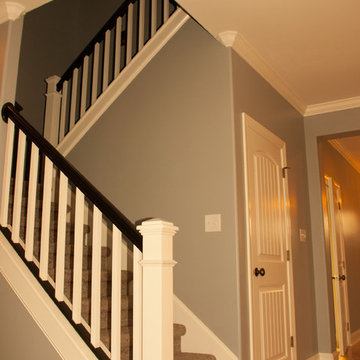
Custom Home by Sentinel Builders in Knoxville, TN
Стильный дизайн: п-образная лестница среднего размера в классическом стиле с ступенями с ковровым покрытием и ковровыми подступенками - последний тренд
Стильный дизайн: п-образная лестница среднего размера в классическом стиле с ступенями с ковровым покрытием и ковровыми подступенками - последний тренд
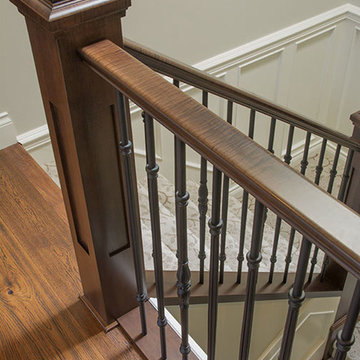
The homeowner, a woodworking enthusiast had acquired Tigerwood years previously to create an unique railing for the stairwell. Heartwood, working with their railing specialist was able to use this unique wood and the homeowners are extremely pleased with the results.
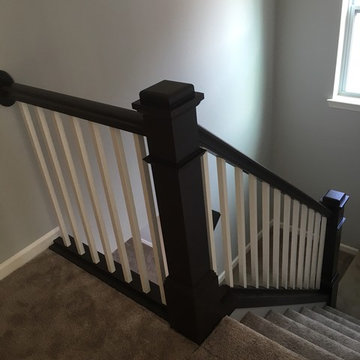
This newly built home in Ypsilanti was move-in ready when the homeowner contacted us. He wanted the work done right away so he and his family could move in. Although we have a packed schedule, we always try to be flexible. We moved a few things around and got all the walls painted in 3 days with a 4th day spent painting the stair railings in this beautiful 2-tone pattern - very modern! We even did a little bit of drywall repair for free so we wouldn't have to wait for the builders to return to do it. The walls are all an earthy light gray - very much the "in" color for neutrals right now in Michigan!
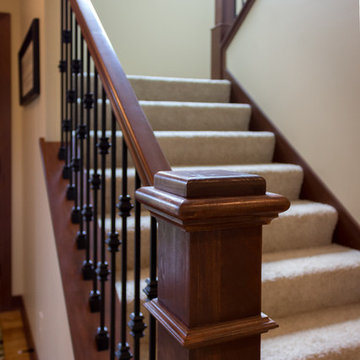
Dan J. Heid
Стильный дизайн: п-образная лестница среднего размера в классическом стиле с ступенями с ковровым покрытием и ковровыми подступенками - последний тренд
Стильный дизайн: п-образная лестница среднего размера в классическом стиле с ступенями с ковровым покрытием и ковровыми подступенками - последний тренд
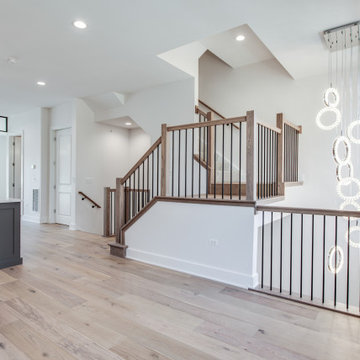
На фото: большая п-образная лестница в стиле неоклассика (современная классика) с ступенями с ковровым покрытием, ковровыми подступенками и металлическими перилами
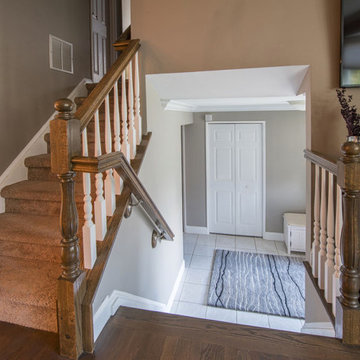
На фото: п-образная лестница среднего размера в стиле неоклассика (современная классика) с деревянными перилами, ступенями с ковровым покрытием и ковровыми подступенками с
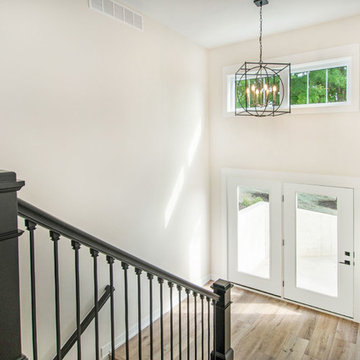
Designed for entertaining and family gatherings, the open floor plan connects the different levels of the home to outdoor living spaces. A private patio to the side of the home is connected to both levels by a mid-level entrance on the stairway. This access to the private outdoor living area provides a step outside of the traditional condominium lifestyle into a new desirable, high-end stand-alone condominium.
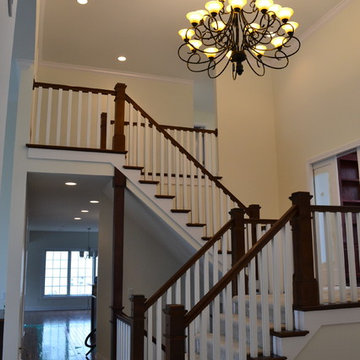
Стильный дизайн: большая п-образная лестница в классическом стиле с ступенями с ковровым покрытием и ковровыми подступенками - последний тренд
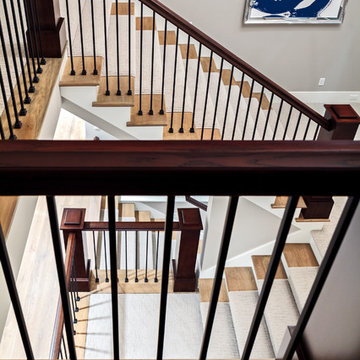
The Cicero is a modern styled home for today’s contemporary lifestyle. It features sweeping facades with deep overhangs, tall windows, and grand outdoor patio. The contemporary lifestyle is reinforced through a visually connected array of communal spaces. The kitchen features a symmetrical plan with large island and is connected to the dining room through a wide opening flanked by custom cabinetry. Adjacent to the kitchen, the living and sitting rooms are connected to one another by a see-through fireplace. The communal nature of this plan is reinforced downstairs with a lavish wet-bar and roomy living space, perfect for entertaining guests. Lastly, with vaulted ceilings and grand vistas, the master suite serves as a cozy retreat from today’s busy lifestyle.
Photographer: Brad Gillette
П-образная лестница с ковровыми подступенками – фото дизайна интерьера
7