П-образная лестница – фото дизайна интерьера
Сортировать:
Бюджет
Сортировать:Популярное за сегодня
141 - 160 из 27 629 фото
1 из 2
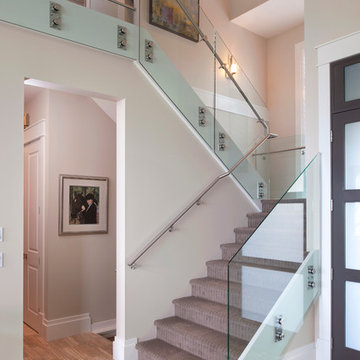
A glass and metal stairway sets the tone of a contemporary entrance. Tiled entry way flooring and lined stairway carpeting add interest.
Design: Su Casa Design
Photographer: Revival Arts
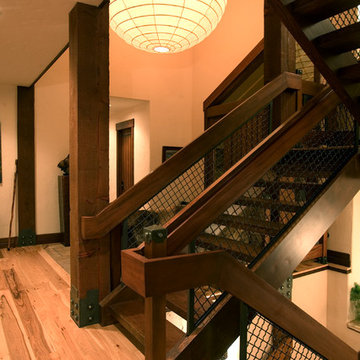
Идея дизайна: п-образная лестница в стиле рустика с деревянными ступенями и перилами из смешанных материалов без подступенок

Пример оригинального дизайна: большая п-образная металлическая лестница в стиле модернизм с металлическими ступенями
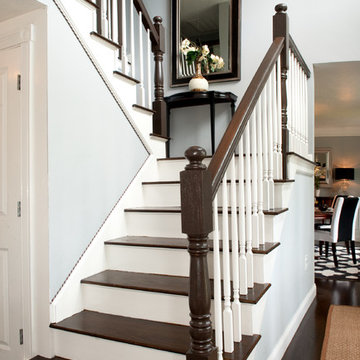
Photo: Mary Prince © 2012 Houzz
Design: Stacy Curran, South Shore Decorating
Источник вдохновения для домашнего уюта: п-образная лестница в классическом стиле с деревянными ступенями
Источник вдохновения для домашнего уюта: п-образная лестница в классическом стиле с деревянными ступенями
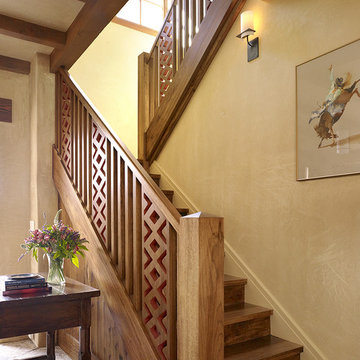
Источник вдохновения для домашнего уюта: п-образная деревянная лестница в средиземноморском стиле с деревянными ступенями
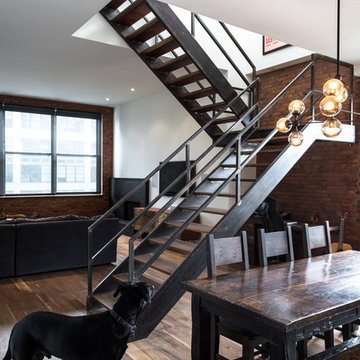
Photo by Alan Tansey
This East Village penthouse was designed for nocturnal entertaining. Reclaimed wood lines the walls and counters of the kitchen and dark tones accent the different spaces of the apartment. Brick walls were exposed and the stair was stripped to its raw steel finish. The guest bath shower is lined with textured slate while the floor is clad in striped Moroccan tile.

Principal Designer Danielle Wallinger reinterpreted the design
of this former project to reflect the evolving tastes of today’s
clientele. Accenting the rich textures with clean modern
pieces the design transforms the aesthetic direction and
modern appeal of this award winning downtown loft.
When originally completed this loft graced the cover of a
leading shelter magazine and was the ASID residential/loft
design winner, but was now in need of a reinterpreted design
to reflect the new directions in interiors. Through the careful
selection of modern pieces and addition of a more vibrant
color palette the design was able to transform the aesthetic
of the entire space.
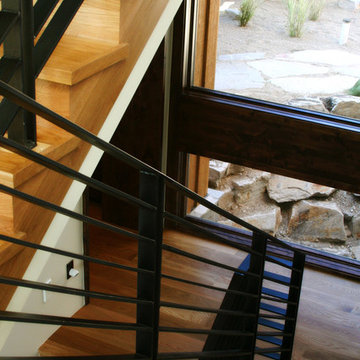
Свежая идея для дизайна: большая п-образная деревянная лестница в современном стиле с деревянными ступенями - отличное фото интерьера

Packed with cottage attributes, Sunset View features an open floor plan without sacrificing intimate spaces. Detailed design elements and updated amenities add both warmth and character to this multi-seasonal, multi-level Shingle-style-inspired home.
Columns, beams, half-walls and built-ins throughout add a sense of Old World craftsmanship. Opening to the kitchen and a double-sided fireplace, the dining room features a lounge area and a curved booth that seats up to eight at a time. When space is needed for a larger crowd, furniture in the sitting area can be traded for an expanded table and more chairs. On the other side of the fireplace, expansive lake views are the highlight of the hearth room, which features drop down steps for even more beautiful vistas.
An unusual stair tower connects the home’s five levels. While spacious, each room was designed for maximum living in minimum space. In the lower level, a guest suite adds additional accommodations for friends or family. On the first level, a home office/study near the main living areas keeps family members close but also allows for privacy.
The second floor features a spacious master suite, a children’s suite and a whimsical playroom area. Two bedrooms open to a shared bath. Vanities on either side can be closed off by a pocket door, which allows for privacy as the child grows. A third bedroom includes a built-in bed and walk-in closet. A second-floor den can be used as a master suite retreat or an upstairs family room.
The rear entrance features abundant closets, a laundry room, home management area, lockers and a full bath. The easily accessible entrance allows people to come in from the lake without making a mess in the rest of the home. Because this three-garage lakefront home has no basement, a recreation room has been added into the attic level, which could also function as an additional guest room.
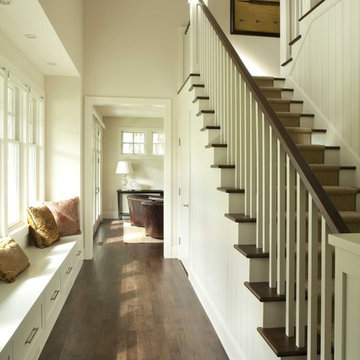
Идея дизайна: п-образная лестница в классическом стиле с деревянными ступенями, деревянными перилами и крашенными деревянными подступенками
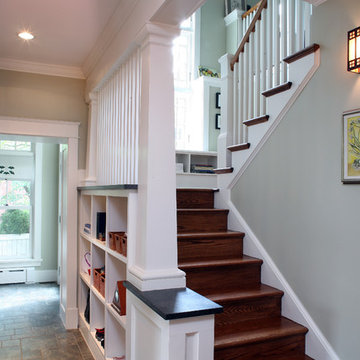
На фото: п-образная деревянная лестница среднего размера в стиле кантри с деревянными ступенями, деревянными перилами и кладовкой или шкафом под ней
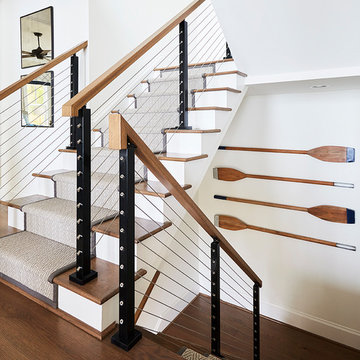
Sean Costello
Идея дизайна: п-образная лестница в морском стиле с ступенями с ковровым покрытием, ковровыми подступенками и перилами из тросов
Идея дизайна: п-образная лестница в морском стиле с ступенями с ковровым покрытием, ковровыми подступенками и перилами из тросов
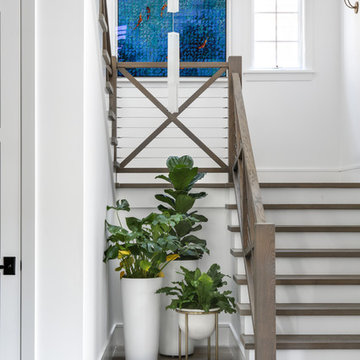
Chad Mellon Photographer
Пример оригинального дизайна: п-образная лестница среднего размера в морском стиле с деревянными ступенями, крашенными деревянными подступенками и перилами из тросов
Пример оригинального дизайна: п-образная лестница среднего размера в морском стиле с деревянными ступенями, крашенными деревянными подступенками и перилами из тросов
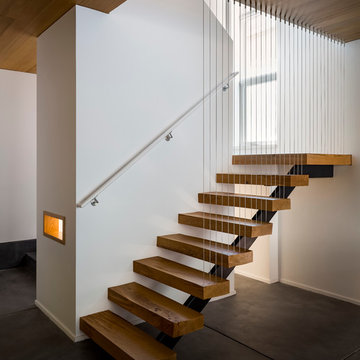
Floating stairs are crafted from solid oak beams salvaged from a barn in Oregon. The stringer is black painted steel. The enclosed stairwell acts as a sculptural anchor. Behind the stairwell on the left is a laundry closet concealed by a large sliding door and steps leading up to the mud room.
photos by scott hargis
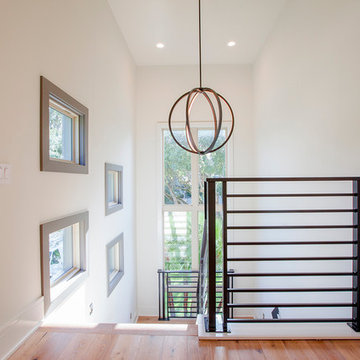
Tiffany Findley
На фото: огромная п-образная деревянная лестница в современном стиле с деревянными ступенями
На фото: огромная п-образная деревянная лестница в современном стиле с деревянными ступенями
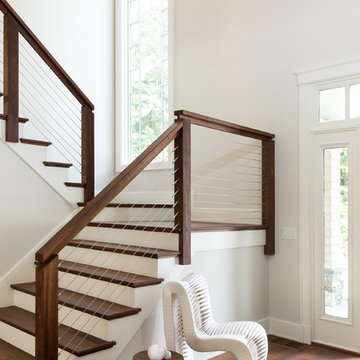
Emily O'Brien
На фото: большая п-образная лестница в стиле неоклассика (современная классика) с деревянными ступенями, крашенными деревянными подступенками и перилами из тросов
На фото: большая п-образная лестница в стиле неоклассика (современная классика) с деревянными ступенями, крашенными деревянными подступенками и перилами из тросов

На фото: п-образная деревянная лестница среднего размера в современном стиле с деревянными ступенями и деревянными перилами с
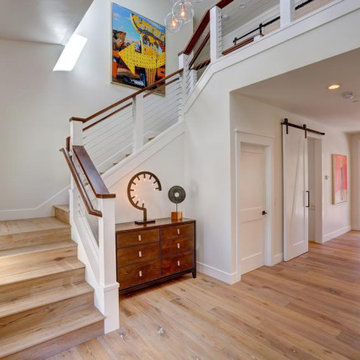
A truly Modern Farmhouse - flows seamlessly from a bright, fresh indoors to outdoor covered porches, patios and garden setting. A blending of natural interior finishes that includes natural wood flooring, interior walnut wood siding, walnut stair handrails, Italian calacatta marble, juxtaposed with modern elements of glass, tension- cable rails, concrete pavers, and metal roofing.
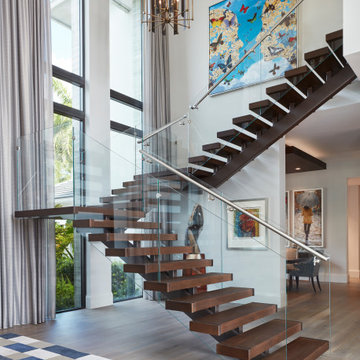
Brantley Photography
Источник вдохновения для домашнего уюта: п-образная лестница в современном стиле с деревянными ступенями и стеклянными перилами без подступенок
Источник вдохновения для домашнего уюта: п-образная лестница в современном стиле с деревянными ступенями и стеклянными перилами без подступенок
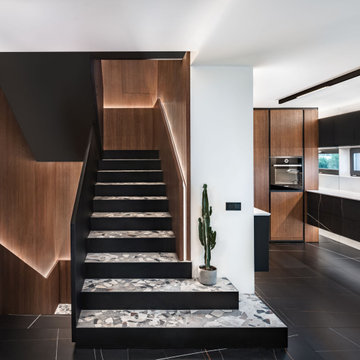
На фото: большая п-образная лестница в современном стиле с ступенями из плитки с
П-образная лестница – фото дизайна интерьера
8