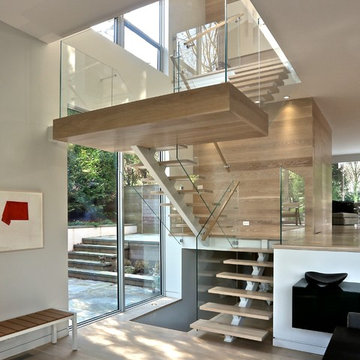П-образная лестница без подступенок – фото дизайна интерьера
Сортировать:
Бюджет
Сортировать:Популярное за сегодня
41 - 60 из 4 270 фото
1 из 3

Principal Designer Danielle Wallinger reinterpreted the design
of this former project to reflect the evolving tastes of today’s
clientele. Accenting the rich textures with clean modern
pieces the design transforms the aesthetic direction and
modern appeal of this award winning downtown loft.
When originally completed this loft graced the cover of a
leading shelter magazine and was the ASID residential/loft
design winner, but was now in need of a reinterpreted design
to reflect the new directions in interiors. Through the careful
selection of modern pieces and addition of a more vibrant
color palette the design was able to transform the aesthetic
of the entire space.
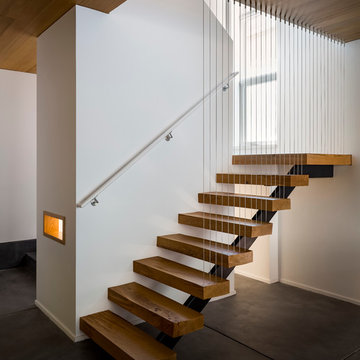
Floating stairs are crafted from solid oak beams salvaged from a barn in Oregon. The stringer is black painted steel. The enclosed stairwell acts as a sculptural anchor. Behind the stairwell on the left is a laundry closet concealed by a large sliding door and steps leading up to the mud room.
photos by scott hargis
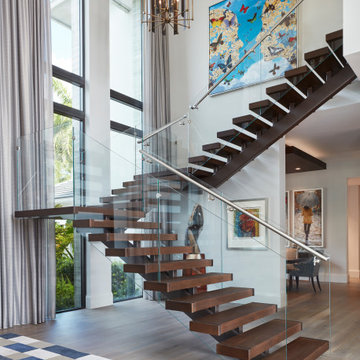
Brantley Photography
Источник вдохновения для домашнего уюта: п-образная лестница в современном стиле с деревянными ступенями и стеклянными перилами без подступенок
Источник вдохновения для домашнего уюта: п-образная лестница в современном стиле с деревянными ступенями и стеклянными перилами без подступенок
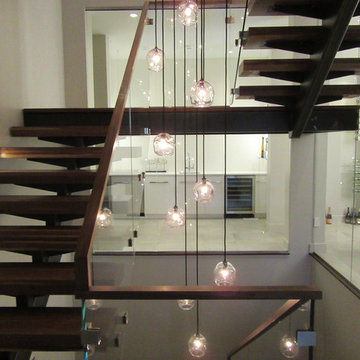
Designed by Debra Schonewill - knowing the stair is a key focal point and viewed from all areas of the home we designed a spectacular stair and custom John Pomp three level light fixture residing through the center of it.
We left the steel structure as exposed as possible from below the landings too. Full height glass encloses the main bar and dining rooms to create acoustical privacy while still leaving it open.
Woodley Architects designed the steel support details.
Peak Custom Carpentry fabricated the solid walnut treads and modern handrail. Abraxis provided the glazing of railing and throughout the interior of the home.
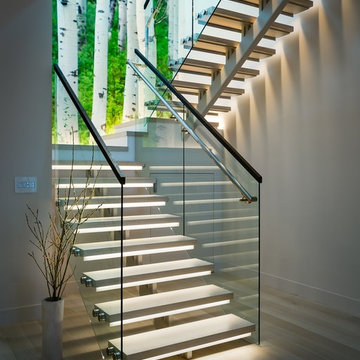
Custom staircase with wood cap, stainless handrail, LED lighting at each tread.
На фото: п-образная лестница среднего размера в современном стиле без подступенок
На фото: п-образная лестница среднего размера в современном стиле без подступенок
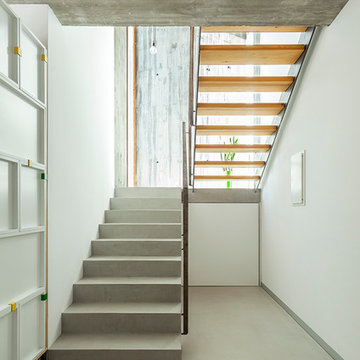
mIR House, Sant Fost de Campsentelles - Fotografía: Marcela Grassi
На фото: п-образная лестница среднего размера в современном стиле с бетонными ступенями без подступенок с
На фото: п-образная лестница среднего размера в современном стиле с бетонными ступенями без подступенок с
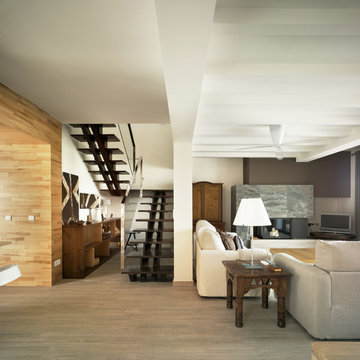
Sonia Góngora Cuervas, Proyectos interiiorismo .Málaga
Источник вдохновения для домашнего уюта: большая п-образная лестница в современном стиле с деревянными ступенями без подступенок
Источник вдохновения для домашнего уюта: большая п-образная лестница в современном стиле с деревянными ступенями без подступенок
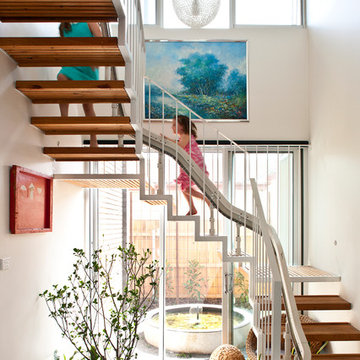
Redzebra Photography
Источник вдохновения для домашнего уюта: п-образная лестница в современном стиле с деревянными ступенями без подступенок
Источник вдохновения для домашнего уюта: п-образная лестница в современном стиле с деревянными ступенями без подступенок
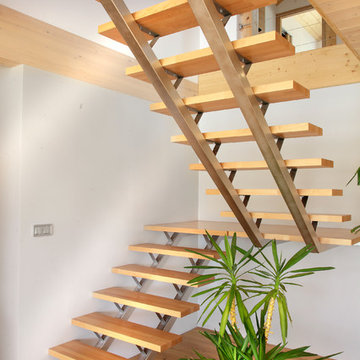
SCHOOLMESTERS
Пример оригинального дизайна: большая п-образная лестница в стиле кантри с деревянными ступенями без подступенок
Пример оригинального дизайна: большая п-образная лестница в стиле кантри с деревянными ступенями без подступенок
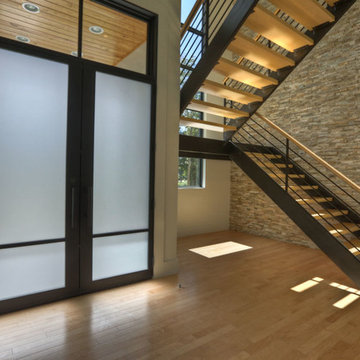
Emo Media
На фото: п-образная лестница среднего размера в современном стиле с деревянными ступенями без подступенок с
На фото: п-образная лестница среднего размера в современном стиле с деревянными ступенями без подступенок с
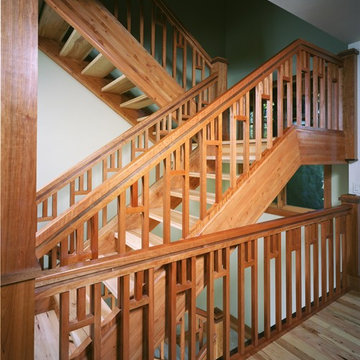
Стильный дизайн: п-образная лестница среднего размера в стиле кантри с деревянными ступенями без подступенок - последний тренд

A custom designed and built floating staircase with stainless steel railings and custom bamboo stair treads. This custom home was designed and built by Meadowlark Design+Build in Ann Arbor, Michigan.
Photography by Dana Hoff Photography
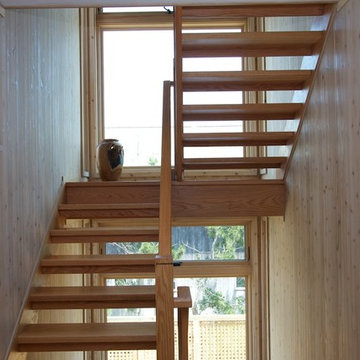
Jesse Hays Nickerson
Пример оригинального дизайна: п-образная лестница в современном стиле с деревянными ступенями без подступенок
Пример оригинального дизайна: п-образная лестница в современном стиле с деревянными ступенями без подступенок
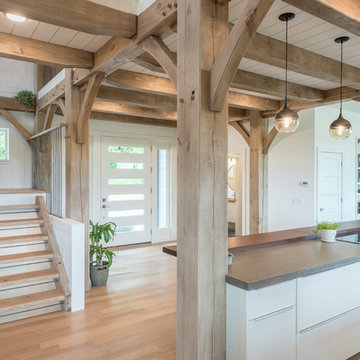
Свежая идея для дизайна: п-образная лестница среднего размера в стиле кантри с деревянными ступенями и перилами из смешанных материалов без подступенок - отличное фото интерьера
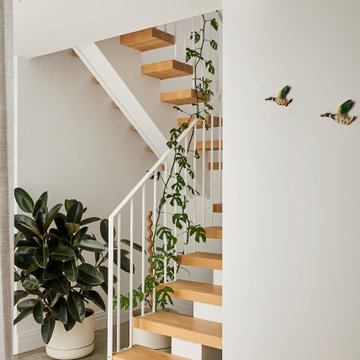
Источник вдохновения для домашнего уюта: п-образная лестница среднего размера в современном стиле с деревянными ступенями и металлическими перилами без подступенок
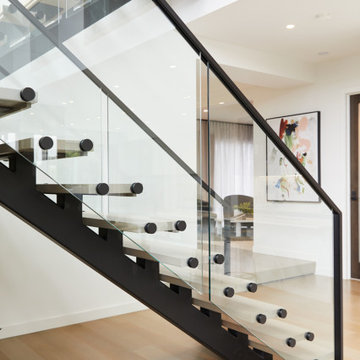
Combining beautiful elements such as Victorian Ash treads with a glass balustrade and contemporary black steel handrail, Jasper Road is both an elegant exponent of craft as well as a bold feature.
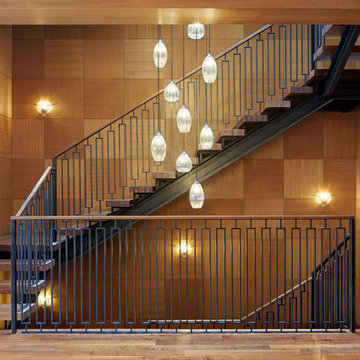
На фото: п-образная лестница в стиле неоклассика (современная классика) с деревянными ступенями и металлическими перилами без подступенок с
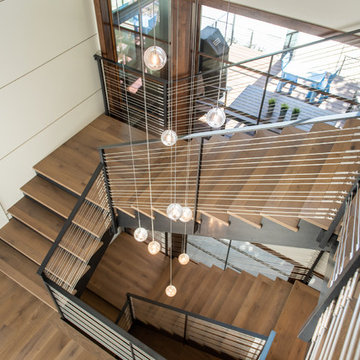
Источник вдохновения для домашнего уюта: большая п-образная лестница в стиле модернизм с деревянными ступенями и перилами из тросов без подступенок

This home is designed to be accessible for all three floors of the home via the residential elevator shown in the photo. The elevator runs through the core of the house, from the basement to rooftop deck. Alongside the elevator, the steel and walnut floating stair provides a feature in the space.
Design by: H2D Architecture + Design
www.h2darchitects.com
#kirklandarchitect
#kirklandcustomhome
#kirkland
#customhome
#greenhome
#sustainablehomedesign
#residentialelevator
#concreteflooring
П-образная лестница без подступенок – фото дизайна интерьера
3
