П-образная кухня с фартуком из гранита – фото дизайна интерьера
Сортировать:
Бюджет
Сортировать:Популярное за сегодня
1 - 20 из 1 172 фото
1 из 3

Urban four story home with harbor views
На фото: п-образная кухня среднего размера в стиле неоклассика (современная классика) с врезной мойкой, стеклянными фасадами, серыми фасадами, гранитной столешницей, фартуком из гранита, техникой из нержавеющей стали, паркетным полом среднего тона, островом и серой столешницей
На фото: п-образная кухня среднего размера в стиле неоклассика (современная классика) с врезной мойкой, стеклянными фасадами, серыми фасадами, гранитной столешницей, фартуком из гранита, техникой из нержавеющей стали, паркетным полом среднего тона, островом и серой столешницей

Our design studio fully renovated this beautiful 1980s home. We divided the large living room into dining and living areas with a shared, updated fireplace. The original formal dining room became a bright and fun family room. The kitchen got sophisticated new cabinets, colors, and an amazing quartz backsplash. In the bathroom, we added wooden cabinets and replaced the bulky tub-shower combo with a gorgeous freestanding tub and sleek black-tiled shower area. We also upgraded the den with comfortable minimalist furniture and a study table for the kids.
---Project designed by Montecito interior designer Margarita Bravo. She serves Montecito as well as surrounding areas such as Hope Ranch, Summerland, Santa Barbara, Isla Vista, Mission Canyon, Carpinteria, Goleta, Ojai, Los Olivos, and Solvang.
For more about MARGARITA BRAVO, see here: https://www.margaritabravo.com/
To learn more about this project, see here: https://www.margaritabravo.com/portfolio/greenwood-village-home-renovation

parete di fondo a specchio
Источник вдохновения для домашнего уюта: огромная п-образная кухня-гостиная в стиле модернизм с накладной мойкой, плоскими фасадами, гранитной столешницей, черным фартуком, фартуком из гранита, черной техникой, светлым паркетным полом, островом, черной столешницей, кессонным потолком, серыми фасадами и бежевым полом
Источник вдохновения для домашнего уюта: огромная п-образная кухня-гостиная в стиле модернизм с накладной мойкой, плоскими фасадами, гранитной столешницей, черным фартуком, фартуком из гранита, черной техникой, светлым паркетным полом, островом, черной столешницей, кессонным потолком, серыми фасадами и бежевым полом

The interior fixture choices--white cabinets, stainless steel appliances, neutral toned backsplashes and a cornflower blue island keep the home grounded while still maintaining a touch of modern elegance.

Источник вдохновения для домашнего уюта: большая п-образная кухня в стиле модернизм с обеденным столом, накладной мойкой, фасадами с выступающей филенкой, белыми фасадами, гранитной столешницей, белым фартуком, фартуком из гранита, техникой из нержавеющей стали, полом из керамогранита, островом, бежевым полом, белой столешницей и деревянным потолком

Пример оригинального дизайна: большая п-образная кухня в классическом стиле с накладной мойкой, фасадами в стиле шейкер, серыми фасадами, гранитной столешницей, черным фартуком, фартуком из гранита, черной техникой, темным паркетным полом, островом и черной столешницей
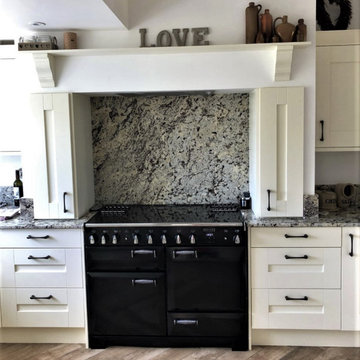
Beautiful shaker style kitchen. Second Nature Milbourne in Alabaster. Alaska White granite worktops, upstands and splashback are truly stunning. The working mantle is perfect for extra storage in the columns. Rangemaster cooker sets the tone for this show stopping kitchen.

Beautiful open floor plan, including living room and kitchen.
Стильный дизайн: маленькая отдельная, п-образная кухня в стиле неоклассика (современная классика) с одинарной мойкой, фасадами в стиле шейкер, белыми фасадами, гранитной столешницей, бежевым фартуком, фартуком из гранита, техникой из нержавеющей стали, полом из винила, полуостровом, бежевым полом и бежевой столешницей для на участке и в саду - последний тренд
Стильный дизайн: маленькая отдельная, п-образная кухня в стиле неоклассика (современная классика) с одинарной мойкой, фасадами в стиле шейкер, белыми фасадами, гранитной столешницей, бежевым фартуком, фартуком из гранита, техникой из нержавеющей стали, полом из винила, полуостровом, бежевым полом и бежевой столешницей для на участке и в саду - последний тренд

Welcome to Dream Coast Builders, your go-to destination for exceptional kitchen design and remodeling services in Clearwater, FL, and surrounding areas. Our expert team specializes in creating custom kitchens that perfectly suit your style and functionality needs.
From innovative kitchen design to meticulous craftsmanship in custom kitchen cabinets, we offer comprehensive solutions to transform your kitchen into the heart of your home. Whether you're looking for a modern, sleek design or a cozy, traditional atmosphere, our experienced team will bring your vision to life with precision and expertise.
At Dream Coast Builders, we understand the importance of attention to detail in every aspect of home improvement. That's why we provide top-notch services not only for kitchen remodeling but also for home additions, home remodeling, custom homes, and general contracting needs.
Our commitment to excellence ensures that your project, whether it's a kitchen renovation or a full home remodel, exceeds your expectations. Contact Dream Coast Builders today to turn your dream kitchen into a reality and discover why we're the preferred choice for discerning homeowners on Houzz and beyond.
Contact Us Today to Embark on the Journey of Transforming Your Space Into a True Masterpiece.
https://dreamcoastbuilders.com

Современный ремонт двухкомнатной квартиры 52 м2
Стильный дизайн: узкая п-образная кухня среднего размера, в белых тонах с отделкой деревом в современном стиле с обеденным столом, двойной мойкой, плоскими фасадами, светлыми деревянными фасадами, гранитной столешницей, коричневым фартуком, фартуком из гранита, техникой под мебельный фасад, полом из керамической плитки, бежевым полом и коричневой столешницей без острова - последний тренд
Стильный дизайн: узкая п-образная кухня среднего размера, в белых тонах с отделкой деревом в современном стиле с обеденным столом, двойной мойкой, плоскими фасадами, светлыми деревянными фасадами, гранитной столешницей, коричневым фартуком, фартуком из гранита, техникой под мебельный фасад, полом из керамической плитки, бежевым полом и коричневой столешницей без острова - последний тренд

La reforma de la cuina es basa en una renovació total del mobiliari, parets, paviment i sostre; a la vegada es guanya espai movent una paret i transformant una porta batent en una porta corredissa.
El resultat es el d’una cuina pràctica i optimitzada, alhora, el conjunt de materials segueix la mateixa sintonia.
La reforma de la cocina se basa en una renovación total del mobiliario, paredes, pavimento y techo; a la vez se gana espacio moviendo una pared y transformando una puerta batiente por una puerta corredera.
El resultado es el de una cocina práctica y optimizada, a la vez, el conjunto de materiales sigue la misma sintonía.
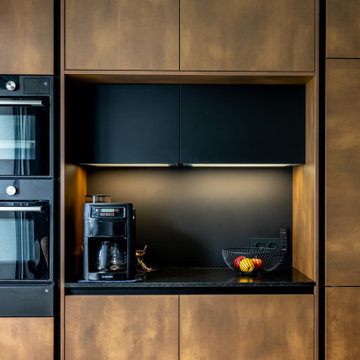
Свежая идея для дизайна: отдельная, п-образная кухня среднего размера в современном стиле с врезной мойкой, плоскими фасадами, темными деревянными фасадами, гранитной столешницей, черным фартуком, фартуком из гранита, черной техникой, полом из керамической плитки, бежевым полом и черной столешницей без острова - отличное фото интерьера

A wall separating the kitchen and dining room was removed to open up the space and allow the natural light to flow. French doors to the back yard patio were added to the dining area, providing easy access to the BBQ. Custom white painted cabinetry, dark stained oak flooring and stainless steel appliances provide a fresh but timeless update to this post WWII rambler.
Photo: A Kitchen That Works LLC

Свежая идея для дизайна: огромная п-образная кухня с обеденным столом, врезной мойкой, фасадами с выступающей филенкой, темными деревянными фасадами, гранитной столешницей, черным фартуком, фартуком из гранита, техникой под мебельный фасад, мраморным полом, островом, разноцветным полом, черной столешницей и многоуровневым потолком - отличное фото интерьера
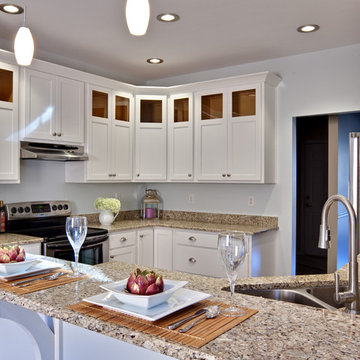
Transitional White Kitchen
На фото: п-образная кухня среднего размера в современном стиле с техникой из нержавеющей стали, гранитной столешницей, двойной мойкой, белыми фасадами, обеденным столом, фасадами в стиле шейкер, паркетным полом среднего тона, полуостровом, коричневым полом, фартуком из гранита, бежевой столешницей, барной стойкой и мойкой в углу
На фото: п-образная кухня среднего размера в современном стиле с техникой из нержавеющей стали, гранитной столешницей, двойной мойкой, белыми фасадами, обеденным столом, фасадами в стиле шейкер, паркетным полом среднего тона, полуостровом, коричневым полом, фартуком из гранита, бежевой столешницей, барной стойкой и мойкой в углу
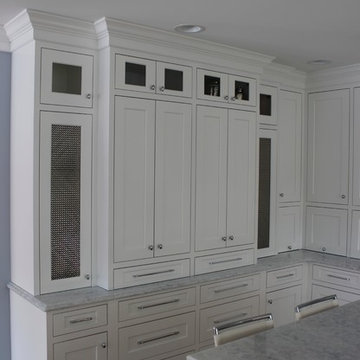
Стильный дизайн: большая п-образная кухня в стиле неоклассика (современная классика) с обеденным столом, фасадами с утопленной филенкой, белыми фасадами, столешницей из кварцита, техникой из нержавеющей стали, темным паркетным полом, островом, коричневым полом, синей столешницей, врезной мойкой, синим фартуком и фартуком из гранита - последний тренд
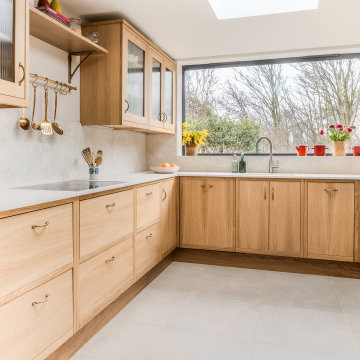
Пример оригинального дизайна: п-образная кухня среднего размера в современном стиле с обеденным столом, монолитной мойкой, плоскими фасадами, желтыми фасадами, гранитной столешницей, белым фартуком, фартуком из гранита, белым полом и белой столешницей без острова
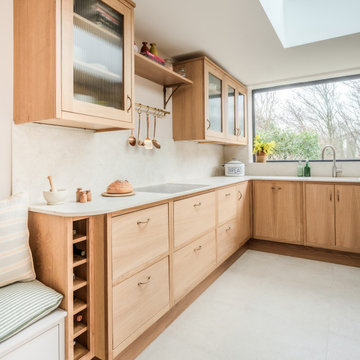
Пример оригинального дизайна: п-образная кухня среднего размера в современном стиле с обеденным столом, монолитной мойкой, плоскими фасадами, желтыми фасадами, гранитной столешницей, белым фартуком, фартуком из гранита, белым полом и белой столешницей без острова

Nestled at the top of the prestigious Enclave neighborhood established in 2006, this privately gated and architecturally rich Hacienda estate lacks nothing. Situated at the end of a cul-de-sac on nearly 4 acres and with approx 5,000 sqft of single story luxurious living, the estate boasts a Cabernet vineyard of 120+/- vines and manicured grounds.
Stroll to the top of what feels like your own private mountain and relax on the Koi pond deck, sink golf balls on the putting green, and soak in the sweeping vistas from the pergola. Stunning views of mountains, farms, cafe lights, an orchard of 43 mature fruit trees, 4 avocado trees, a large self-sustainable vegetable/herb garden and lush lawns. This is the entertainer’s estate you have dreamed of but could never find.
The newer infinity edge saltwater oversized pool/spa features PebbleTek surfaces, a custom waterfall, rock slide, dreamy deck jets, beach entry, and baja shelf –-all strategically positioned to capture the extensive views of the distant mountain ranges (at times snow-capped). A sleek cabana is flanked by Mediterranean columns, vaulted ceilings, stone fireplace & hearth, plus an outdoor spa-like bathroom w/travertine floors, frameless glass walkin shower + dual sinks.
Cook like a pro in the fully equipped outdoor kitchen featuring 3 granite islands consisting of a new built in gas BBQ grill, two outdoor sinks, gas cooktop, fridge, & service island w/patio bar.
Inside you will enjoy your chef’s kitchen with the GE Monogram 6 burner cooktop + grill, GE Mono dual ovens, newer SubZero Built-in Refrigeration system, substantial granite island w/seating, and endless views from all windows. Enjoy the luxury of a Butler’s Pantry plus an oversized walkin pantry, ideal for staying stocked and organized w/everyday essentials + entertainer’s supplies.
Inviting full size granite-clad wet bar is open to family room w/fireplace as well as the kitchen area with eat-in dining. An intentional front Parlor room is utilized as the perfect Piano Lounge, ideal for entertaining guests as they enter or as they enjoy a meal in the adjacent Dining Room. Efficiency at its finest! A mudroom hallway & workhorse laundry rm w/hookups for 2 washer/dryer sets. Dualpane windows, newer AC w/new ductwork, newer paint, plumbed for central vac, and security camera sys.
With plenty of natural light & mountain views, the master bed/bath rivals the amenities of any day spa. Marble clad finishes, include walkin frameless glass shower w/multi-showerheads + bench. Two walkin closets, soaking tub, W/C, and segregated dual sinks w/custom seated vanity. Total of 3 bedrooms in west wing + 2 bedrooms in east wing. Ensuite bathrooms & walkin closets in nearly each bedroom! Floorplan suitable for multi-generational living and/or caretaker quarters. Wheelchair accessible/RV Access + hookups. Park 10+ cars on paver driveway! 4 car direct & finished garage!
Ready for recreation in the comfort of your own home? Built in trampoline, sandpit + playset w/turf. Zoned for Horses w/equestrian trails, hiking in backyard, room for volleyball, basketball, soccer, and more. In addition to the putting green, property is located near Sunset Hills, WoodRanch & Moorpark Country Club Golf Courses. Near Presidential Library, Underwood Farms, beaches & easy FWY access. Ideally located near: 47mi to LAX, 6mi to Westlake Village, 5mi to T.O. Mall. Find peace and tranquility at 5018 Read Rd: Where the outdoor & indoor spaces feel more like a sanctuary and less like the outside world.

Пример оригинального дизайна: п-образная кухня среднего размера в современном стиле с черными фасадами, гранитной столешницей, техникой из нержавеющей стали, светлым паркетным полом, полуостровом, коричневым полом, кладовкой, одинарной мойкой, плоскими фасадами, белым фартуком, фартуком из гранита, белой столешницей, сводчатым потолком и мойкой у окна
П-образная кухня с фартуком из гранита – фото дизайна интерьера
1