П-образная кухня с черным полом – фото дизайна интерьера
Сортировать:
Бюджет
Сортировать:Популярное за сегодня
1 - 20 из 2 639 фото

На фото: п-образная кухня среднего размера в современном стиле с кладовкой, плоскими фасадами, серыми фасадами, столешницей из кварцевого агломерата, темным паркетным полом, черным полом и белой столешницей без острова
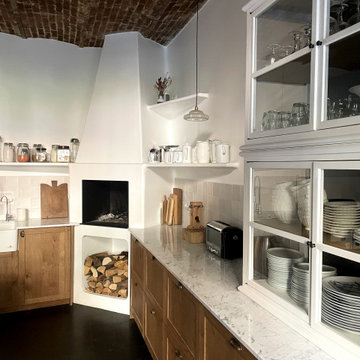
Идея дизайна: большая п-образная кухня-гостиная в белых тонах с отделкой деревом в стиле кантри с накладной мойкой, светлыми деревянными фасадами, мраморной столешницей, белым фартуком, фартуком из керамической плитки, белой техникой, черным полом и белой столешницей без острова

Design by Amanda Watson
Photos by Uli Rankin
На фото: маленькая п-образная кухня в стиле неоклассика (современная классика) с обеденным столом, врезной мойкой, фасадами в стиле шейкер, белыми фасадами, столешницей из кварцевого агломерата, белым фартуком, фартуком из керамогранитной плитки, техникой из нержавеющей стали, полом из винила, черным полом и белой столешницей без острова для на участке и в саду
На фото: маленькая п-образная кухня в стиле неоклассика (современная классика) с обеденным столом, врезной мойкой, фасадами в стиле шейкер, белыми фасадами, столешницей из кварцевого агломерата, белым фартуком, фартуком из керамогранитной плитки, техникой из нержавеющей стали, полом из винила, черным полом и белой столешницей без острова для на участке и в саду

This couples small kitchen was in dire need of an update. The homeowner is an avid cook and cookbook collector so finding a special place for some of his most prized cookbooks was a must!

Источник вдохновения для домашнего уюта: большая п-образная кухня-гостиная в стиле неоклассика (современная классика) с врезной мойкой, фасадами в стиле шейкер, белыми фасадами, мраморной столешницей, зеленым фартуком, фартуком из плитки кабанчик, техникой из нержавеющей стали, полом из сланца, островом, черным полом и зеленой столешницей
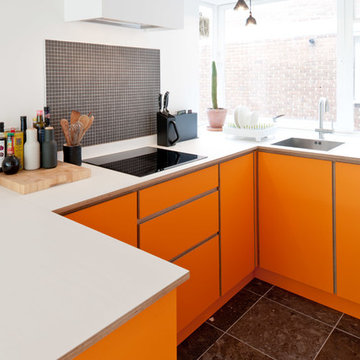
View of the sink and hob. The sink is from the 1810 Company.
Altan Omer (photography@altamomer.com)
На фото: маленькая отдельная, п-образная кухня в современном стиле с плоскими фасадами, оранжевыми фасадами, серым фартуком, фартуком из плитки мозаики и черным полом для на участке и в саду с
На фото: маленькая отдельная, п-образная кухня в современном стиле с плоскими фасадами, оранжевыми фасадами, серым фартуком, фартуком из плитки мозаики и черным полом для на участке и в саду с
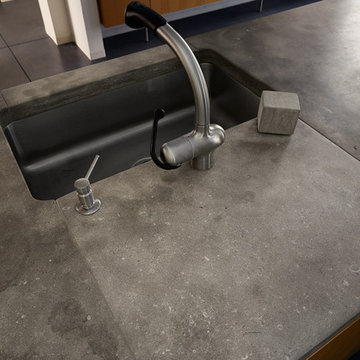
Starboard & Port http://www.starboardandport.com/
На фото: п-образная кухня среднего размера в стиле модернизм с обеденным столом, врезной мойкой, плоскими фасадами, фасадами цвета дерева среднего тона, столешницей из бетона, техникой из нержавеющей стали, бетонным полом, островом и черным полом
На фото: п-образная кухня среднего размера в стиле модернизм с обеденным столом, врезной мойкой, плоскими фасадами, фасадами цвета дерева среднего тона, столешницей из бетона, техникой из нержавеющей стали, бетонным полом, островом и черным полом
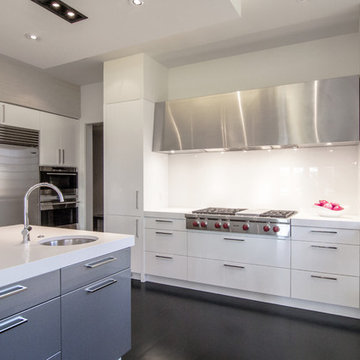
Arlington, Virginia Modern Kitchen and Bathroom
#JenniferGilmer
http://www.gilmerkitchens.com/

Пример оригинального дизайна: п-образная кухня среднего размера в стиле рустика с обеденным столом, двойной мойкой, открытыми фасадами, фасадами цвета дерева среднего тона, белой техникой, островом, столешницей из нержавеющей стали, фартуком из дерева и черным полом
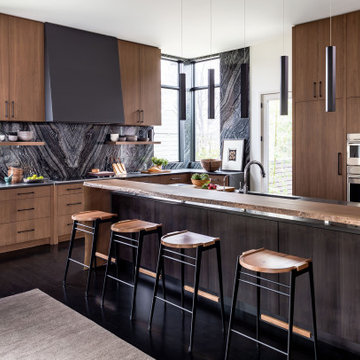
Идея дизайна: п-образная кухня в современном стиле с врезной мойкой, плоскими фасадами, фасадами цвета дерева среднего тона, столешницей из кварцевого агломерата, разноцветным фартуком, техникой под мебельный фасад, темным паркетным полом, островом, черным полом и серой столешницей

Wood siding of the exterior wraps into the house at the south end of the kitchen concealing a pantry and panel-ready column, FIsher&Paykel refrigerator and freezer as well as a coffee bar. An assemblage of textures and raw materials including a dark-hued, minimalist layout for the kitchen opens to living room with panoramic views of the canyon to the left and the street on the right. We dropped the kitchen ceiling to be lower than the living room by 24 inches. There is a roof garden of meadow grasses and agave above the kitchen which thermally insulates cooling the kitchen space. Soapstone counter top, backsplash and shelf/window sill, Brizo faucet with Farrow & Ball "Pitch Black" painted cabinets complete the edges. The smooth stucco of the exterior walls and roof overhang wraps inside to the ceiling passing the wide screen windows facing the street.
An American black walnut island with Fyrn counter stools separate the kitchen and living room over a floor of black, irregular-shaped flagstone. Delta Light fixtures were used throughout for their discreet beauty yet highly functional settings.

Modernizing a mid-century Adam's hill home was an enjoyable project indeed.
The kitchen cabinets are modern European frameless in a dark deep gray with a touch of earth tone in it.
The golden hard integrated on top and sized for each door and drawer individually.
The floor that ties it all together is 24"x24" black Terrazzo tile (about 1" thick).
The neutral countertop by Cambria with a honed finish with almost perfectly matching backsplash tile sheets of 1"x10" limestone look-a-like tile.
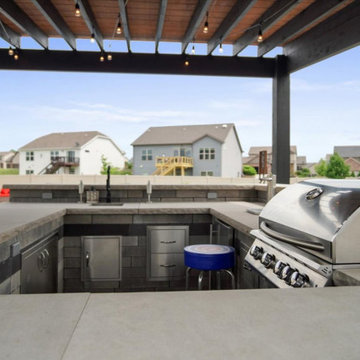
На фото: маленькая отдельная, п-образная кухня в стиле модернизм с врезной мойкой, столешницей из известняка, техникой из нержавеющей стали, черным полом, белой столешницей и балками на потолке для на участке и в саду
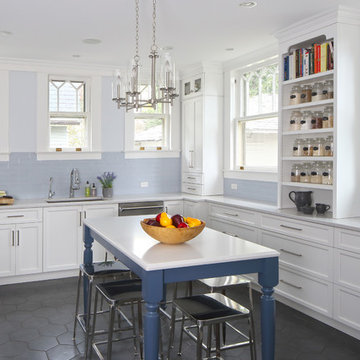
На фото: п-образная кухня в морском стиле с врезной мойкой, фасадами в стиле шейкер, белыми фасадами, синим фартуком, фартуком из плитки кабанчик, техникой из нержавеющей стали, островом, серой столешницей и черным полом

The interior was primarily a cosmetic renovation and also, kitchen renovation. So, the idea was to be very respectful of the original architectural details. With the kitchen, in particular, it was important to maximize function, space, and storage so every inch counted. The detailing was updated still respectful of the original architecture, but fresher approach.
The appliances were rearranged to maximize functionality and incorporated in some space from an existing porch that had been enclosed.
The floor is an ebony stain pine, and then I added a tall wainscot around the room to integrate with the cabinetry more.
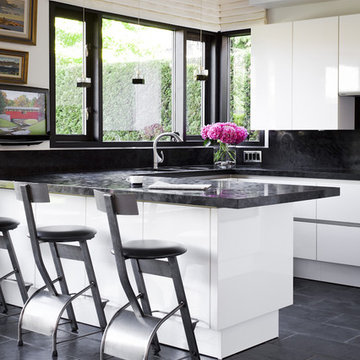
На фото: п-образная кухня в стиле модернизм с плоскими фасадами, белыми фасадами, черным фартуком, черным полом и барной стойкой

Photo credit: Laurey W. Glenn/Southern Living
На фото: п-образная кухня в морском стиле с кладовкой, черным полом и белой столешницей с
На фото: п-образная кухня в морском стиле с кладовкой, черным полом и белой столешницей с

Источник вдохновения для домашнего уюта: большая п-образная кухня в стиле рустика с обеденным столом, плоскими фасадами, светлыми деревянными фасадами, столешницей из кварцита, белым фартуком, фартуком из керамической плитки, техникой из нержавеющей стали, островом, белой столешницей, с полувстраиваемой мойкой (с передним бортиком) и черным полом
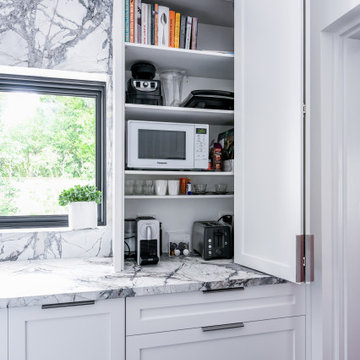
Стильный дизайн: большая п-образная кухня-гостиная в стиле модернизм с врезной мойкой, фасадами в стиле шейкер, белыми фасадами, мраморной столешницей, разноцветным фартуком, фартуком из мрамора, черной техникой, темным паркетным полом, островом, черным полом и разноцветной столешницей - последний тренд

When we drove out to Mukilteo for our initial consultation, we immediately fell in love with this house. With its tall ceilings, eclectic mix of wood, glass and steel, and gorgeous view of the Puget Sound, we quickly nicknamed this project "The Mukilteo Gem". Our client, a cook and baker, did not like her existing kitchen. The main points of issue were short runs of available counter tops, lack of storage and shortage of light. So, we were called in to implement some big, bold ideas into a small footprint kitchen with big potential. We completely changed the layout of the room by creating a tall, built-in storage wall and a continuous u-shape counter top. Early in the project, we took inventory of every item our clients wanted to store in the kitchen and ensured that every spoon, gadget, or bowl would have a dedicated "home" in their new kitchen. The finishes were meticulously selected to ensure continuity throughout the house. We also played with the color scheme to achieve a bold yet natural feel.This kitchen is a prime example of how color can be used to both make a statement and project peace and balance simultaneously. While busy at work on our client's kitchen improvement, we also updated the entry and gave the homeowner a modern laundry room with triple the storage space they originally had.
End result: ecstatic clients and a very happy design team. That's what we call a big success!
John Granen.
П-образная кухня с черным полом – фото дизайна интерьера
1