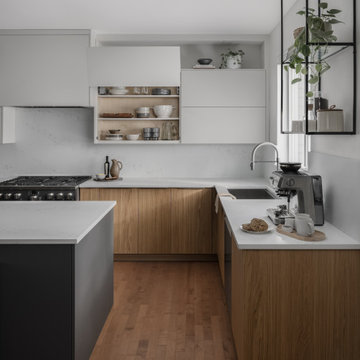П-образная кухня – фото дизайна интерьера со средним бюджетом
Сортировать:
Бюджет
Сортировать:Популярное за сегодня
1 - 20 из 72 442 фото

Кухня-столовая
Идея дизайна: п-образная, серо-белая кухня среднего размера в современном стиле с обеденным столом, плоскими фасадами, серыми фасадами, деревянной столешницей, фартуком из керамогранитной плитки, черной техникой, полом из керамогранита, бежевым полом, бежевой столешницей и акцентной стеной
Идея дизайна: п-образная, серо-белая кухня среднего размера в современном стиле с обеденным столом, плоскими фасадами, серыми фасадами, деревянной столешницей, фартуком из керамогранитной плитки, черной техникой, полом из керамогранита, бежевым полом, бежевой столешницей и акцентной стеной

Небольшая кухня с островом
Источник вдохновения для домашнего уюта: п-образная кухня-гостиная в стиле лофт с серыми фасадами, столешницей из ламината, бежевым фартуком, полом из ламината, серым полом, бежевой столешницей, плоскими фасадами, черной техникой и полуостровом
Источник вдохновения для домашнего уюта: п-образная кухня-гостиная в стиле лофт с серыми фасадами, столешницей из ламината, бежевым фартуком, полом из ламината, серым полом, бежевой столешницей, плоскими фасадами, черной техникой и полуостровом

Стильный дизайн: п-образная кухня-гостиная среднего размера, в белых тонах с отделкой деревом в современном стиле с одинарной мойкой, плоскими фасадами, черными фасадами, столешницей из кварцевого агломерата, черным фартуком, фартуком из керамогранитной плитки, черной техникой, паркетным полом среднего тона, полуостровом, коричневым полом, черной столешницей и двухцветным гарнитуром - последний тренд

На фото: п-образная кухня-гостиная среднего размера в классическом стиле с монолитной мойкой, фасадами с выступающей филенкой, зелеными фасадами, столешницей из акрилового камня, белым фартуком, фартуком из керамической плитки, черной техникой, паркетным полом среднего тона, полуостровом, бежевым полом и белой столешницей с

What this Mid-century modern home originally lacked in kitchen appeal it made up for in overall style and unique architectural home appeal. That appeal which reflects back to the turn of the century modernism movement was the driving force for this sleek yet simplistic kitchen design and remodel.
Stainless steel aplliances, cabinetry hardware, counter tops and sink/faucet fixtures; removed wall and added peninsula with casual seating; custom cabinetry - horizontal oriented grain with quarter sawn red oak veneer - flat slab - full overlay doors; full height kitchen cabinets; glass tile - installed countertop to ceiling; floating wood shelving; Karli Moore Photography

Welcome to a striking modern kitchen, a delightful interplay between the rich, natural beauty of slab walnut doors and the contemporary allure of cashmere gloss slab doors. This thoughtfully designed space embodies both warmth and luxury, creating an ambience that is stylish yet welcoming.
Immediately upon entering, one is drawn to the stunning walnut slab doors. Their beautifully organic grain patterns and deep, warm hues introduce a touch of nature into the space, providing an inherent homeliness. The broad, flat surfaces of the slabs accentuate the walnut's unique texture and coloration, creating an appealing contrast to the sleek, modern lines of the kitchen's overall design.
Paired with the walnut's earthy tones, the cashmere gloss slab doors present a contemporary elegance. Their soft, neutral shade exudes a sense of serene luxury, akin to the fine texture of cashmere. The high-gloss finish reflects light beautifully, infusing the room with a bright, spacious feel. The slab design keeps the aesthetic clean and modern, subtly mirroring the simple geometry seen throughout the kitchen.
The interplay between the textured walnut and smooth cashmere gloss creates a captivating visual dialogue. The natural warmth and richness of the walnut balance the chic, contemporary vibe of the cashmere gloss, achieving a harmonious blend of styles. The result is a kitchen that feels both cozy and sophisticated, traditional yet cutting-edge.
In this stylish space, integrated state-of-the-art appliances blend seamlessly into the design, their modern lines enhancing the room's minimalist aesthetic. Clever storage solutions within the slab doors ensure the kitchen remains uncluttered, reinforcing its sleek, streamlined look.
This kitchen, with its fusion of slab walnut and cashmere gloss doors, offers an engaging mix of warmth and modernity. Every element of its design, from the choice of materials to the color palette, creates a welcoming atmosphere that doesn't compromise on style or functionality. It's a room that invites you to relax, cook, dine, and celebrate the beauty of contemporary kitchen design.

Пример оригинального дизайна: п-образная кухня среднего размера в стиле неоклассика (современная классика) с врезной мойкой, фасадами в стиле шейкер, белыми фасадами, столешницей из кварцевого агломерата, белым фартуком, фартуком из керамической плитки, техникой из нержавеющей стали, светлым паркетным полом, полуостровом, коричневым полом и белой столешницей
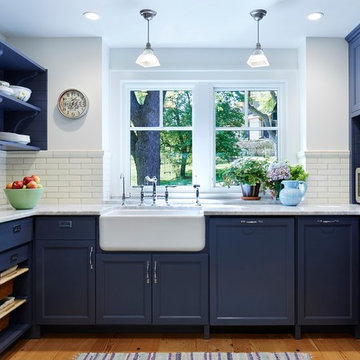
Photography by Corey Gaffer
Пример оригинального дизайна: большая п-образная кухня в классическом стиле с с полувстраиваемой мойкой (с передним бортиком), фасадами с утопленной филенкой, синими фасадами, мраморной столешницей, белым фартуком, техникой из нержавеющей стали, паркетным полом среднего тона и островом
Пример оригинального дизайна: большая п-образная кухня в классическом стиле с с полувстраиваемой мойкой (с передним бортиком), фасадами с утопленной филенкой, синими фасадами, мраморной столешницей, белым фартуком, техникой из нержавеющей стали, паркетным полом среднего тона и островом

Traditional White Kitchen with Hallmark Floors Alta Vista Collection by Kichen Kraft Inc. Engineered hardwood flooring from Hallmark Floors.
A Gorgeous Traditional White Kitchen with Hallmark Floors, Historic Oak Floors by Kitchen Kraft Inc. This traditional Kitchen remodel was completed with Hallmark Floors Alta Vista Historic Oak Collection by Kitchen Kraft, Inc or Columbus OH. They did a fantastic job combining the updated fashions of white counter tops to the rustic colored accent of the island. Amazing work.
The Alta Vista Historic Oak floors offer a gorgeous contrast to the bright white of all of the other accents within the kitchen. Truly inspiring.
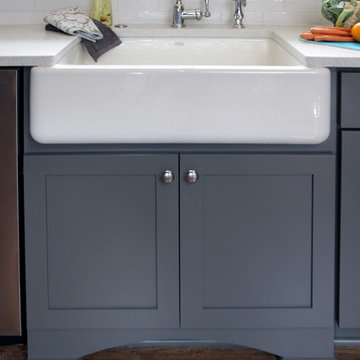
This gray and transitional kitchen remodel bridges the gap between contemporary style and traditional style. The dark gray cabinetry, light gray walls, and white subway tile backsplash make for a beautiful, neutral canvas for the bold teal blue and yellow décor accented throughout the design.
Designer Gwen Adair of Cabinet Supreme by Adair did a fabulous job at using grays to create a neutral backdrop to bring out the bright, vibrant colors that the homeowners love so much.
This Milwaukee, WI kitchen is the perfect example of Dura Supreme's recent launch of gray paint finishes, it has been interesting to see these new cabinetry colors suddenly flowing across our manufacturing floor, destined for homes around the country. We've already seen an enthusiastic acceptance of these new colors as homeowners started immediately selecting our various shades of gray paints, like this example of “Storm Gray”, for their new homes and remodeling projects!
Dura Supreme’s “Storm Gray” is the darkest of our new gray painted finishes (although our current “Graphite” paint finish is a charcoal gray that is almost black). For those that like the popular contrast between light and dark finishes, Storm Gray pairs beautifully with lighter painted and stained finishes.
Request a FREE Dura Supreme Brochure Packet:
http://www.durasupreme.com/request-brochure

На фото: п-образная кухня в классическом стиле с обеденным столом, с полувстраиваемой мойкой (с передним бортиком), белыми фасадами, столешницей из кварцевого агломерата, белым фартуком, фартуком из плитки кабанчик, техникой из нержавеющей стали и фасадами в стиле шейкер с
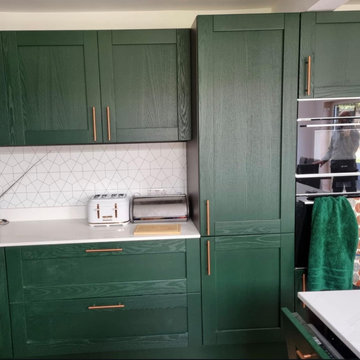
На фото: п-образная кухня-гостиная среднего размера с врезной мойкой, фасадами в стиле шейкер, зелеными фасадами, мраморной столешницей, разноцветным фартуком, фартуком из каменной плитки, черной техникой, островом и белой столешницей
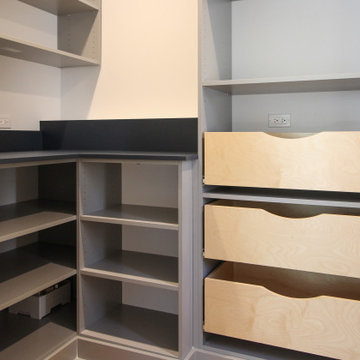
Beautiful Pantry custom-designed to fit a space with multiple wall depths and window. Solutions include counter top space for appliances, wire baskets for fruits and vegetables, rolling trays for ease of access and corner unit to maximize space. Colors used to match rest of the kitchen.
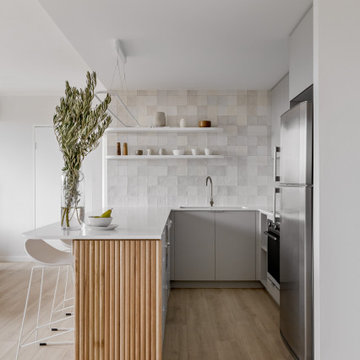
Источник вдохновения для домашнего уюта: п-образная кухня-гостиная среднего размера в стиле модернизм с врезной мойкой, плоскими фасадами, серыми фасадами, столешницей из кварцевого агломерата, белым фартуком, фартуком из керамической плитки, техникой из нержавеющей стали, полом из ламината, островом, коричневым полом и белой столешницей

Range: Cambridge
Colour: Canyon Green
Worktops: Laminate Natural Wood
Источник вдохновения для домашнего уюта: п-образная кухня среднего размера в стиле кантри с обеденным столом, двойной мойкой, фасадами в стиле шейкер, зелеными фасадами, столешницей из ламината, черным фартуком, фартуком из стеклянной плитки, черной техникой, полом из терракотовой плитки, оранжевым полом, коричневой столешницей, кессонным потолком и акцентной стеной без острова
Источник вдохновения для домашнего уюта: п-образная кухня среднего размера в стиле кантри с обеденным столом, двойной мойкой, фасадами в стиле шейкер, зелеными фасадами, столешницей из ламината, черным фартуком, фартуком из стеклянной плитки, черной техникой, полом из терракотовой плитки, оранжевым полом, коричневой столешницей, кессонным потолком и акцентной стеной без острова

The oak paneled kitchen is modern and final with a grey concrete countertop. Black accents in the kitchen hardware, fact and cabinet trim details give the space a bold look. Counter stool upholstered in a cream beige leather add a sense of softness.
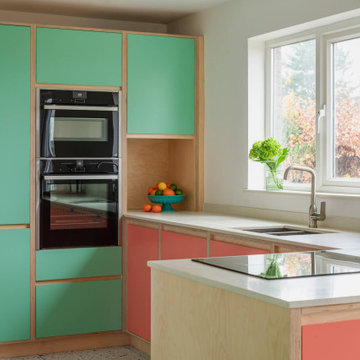
Идея дизайна: п-образная кухня среднего размера в современном стиле с обеденным столом без острова

Источник вдохновения для домашнего уюта: маленькая п-образная кухня в белых тонах с отделкой деревом в стиле неоклассика (современная классика) с обеденным столом, монолитной мойкой, фасадами с филенкой типа жалюзи, светлыми деревянными фасадами, белым фартуком, фартуком из керамической плитки, техникой под мебельный фасад, полом из цементной плитки, островом, черным полом, черной столешницей и многоуровневым потолком для на участке и в саду
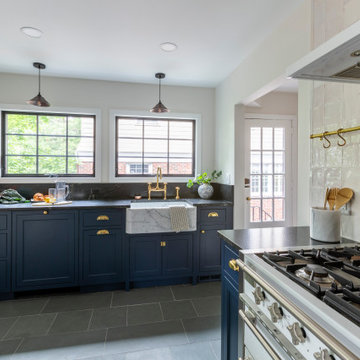
Marble farmhouse sink is highlighted on this window wall with pendant accent lighting.
Идея дизайна: маленькая отдельная, п-образная кухня с с полувстраиваемой мойкой (с передним бортиком), фасадами в стиле шейкер, синими фасадами, гранитной столешницей, белым фартуком, белой техникой, полом из сланца, серым полом и черной столешницей без острова для на участке и в саду
Идея дизайна: маленькая отдельная, п-образная кухня с с полувстраиваемой мойкой (с передним бортиком), фасадами в стиле шейкер, синими фасадами, гранитной столешницей, белым фартуком, белой техникой, полом из сланца, серым полом и черной столешницей без острова для на участке и в саду
П-образная кухня – фото дизайна интерьера со средним бюджетом
1
