Открытая гостиная с красивыми шторами – фото дизайна интерьера
Сортировать:
Бюджет
Сортировать:Популярное за сегодня
1 - 20 из 596 фото
1 из 3

This image features the main reception room, designed to exude a sense of formal elegance while providing a comfortable and inviting atmosphere. The room’s interior design is a testament to the intent of the company to blend classic elements with contemporary style.
At the heart of the room is a traditional black marble fireplace, which anchors the space and adds a sense of grandeur. Flanking the fireplace are built-in shelving units painted in a soft grey, displaying a curated selection of decorative items and books that add a personal touch to the room. The shelves are also efficiently utilized with a discreetly integrated television, ensuring that functionality accompanies the room's aesthetics.
Above, a dramatic modern chandelier with cascading white elements draws the eye upward to the detailed crown molding, highlighting the room’s high ceilings and the architectural beauty of the space. Luxurious white sofas offer ample seating, their clean lines and plush cushions inviting guests to relax. Accent armchairs with a bold geometric pattern introduce a dynamic contrast to the room, while a marble coffee table centers the seating area with its organic shape and material.
The soft neutral color palette is enriched with textured throw pillows, and a large area rug in a light hue defines the seating area and adds a layer of warmth over the herringbone wood flooring. Draped curtains frame the window, softening the natural light that enhances the room’s airy feel.
This reception room reflects the company’s design philosophy of creating spaces that are timeless and refined, yet functional and welcoming, showcasing a commitment to craftsmanship, detail, and harmonious design.

Our Cheshire based Client’s came to us for an inviting yet industrial look and feel with a focus on cool tones. We helped to introduce this through our Interior Design and Styling knowledge.
They had felt previously that they had purchased pieces that they weren’t exactly what they were looking for once they had arrived. Finding themselves making expensive mistakes and replacing items over time. They wanted to nail the process first time around on their Victorian Property which they had recently moved to.
During our extensive discovery and design process, we took the time to get to know our Clients taste’s and what they were looking to achieve. After showing them some initial timeless ideas, they were really pleased with the initial proposal. We introduced our Client’s desired look and feel, whilst really considering pieces that really started to make the house feel like home which are also based on their interests.
The handover to our Client was a great success and was really well received. They have requested us to help out with another space within their home as a total surprise, we are really honoured and looking forward to starting!
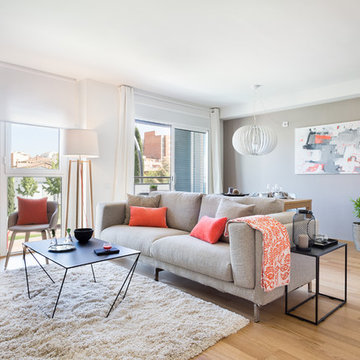
Источник вдохновения для домашнего уюта: открытая гостиная комната среднего размера в скандинавском стиле с бежевыми стенами, паркетным полом среднего тона и красивыми шторами без камина
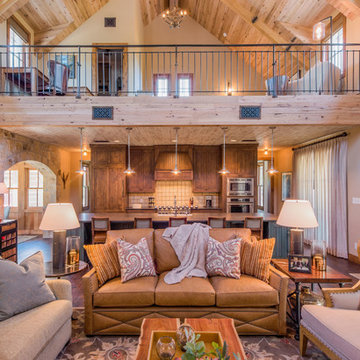
Источник вдохновения для домашнего уюта: открытая, парадная гостиная комната в стиле рустика с белыми стенами, паркетным полом среднего тона и красивыми шторами без камина, телевизора
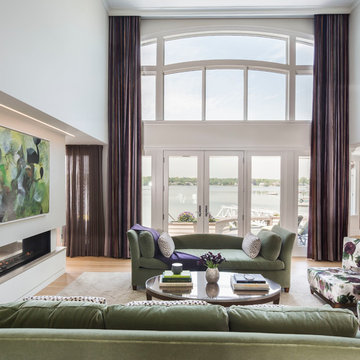
Built by Olson Development LLC
На фото: большая открытая, парадная гостиная комната в современном стиле с белыми стенами, светлым паркетным полом, двусторонним камином и красивыми шторами без телевизора
На фото: большая открытая, парадная гостиная комната в современном стиле с белыми стенами, светлым паркетным полом, двусторонним камином и красивыми шторами без телевизора
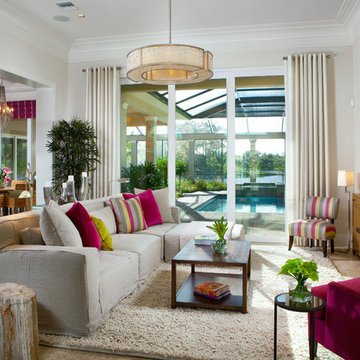
Пример оригинального дизайна: открытая гостиная комната в стиле неоклассика (современная классика) с бежевыми стенами и красивыми шторами без телевизора
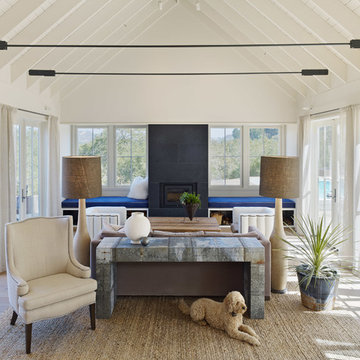
Photography by Bruce Damonte
На фото: открытая гостиная комната в стиле кантри с белыми стенами и красивыми шторами без телевизора с
На фото: открытая гостиная комната в стиле кантри с белыми стенами и красивыми шторами без телевизора с
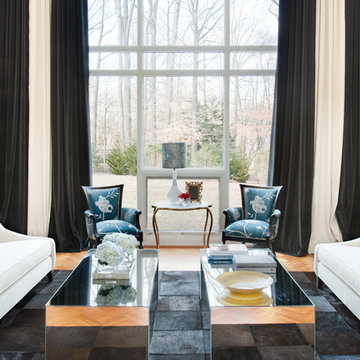
Eclectic Living Room, Living Room with neutral color sofa, Living room with pop of color, living room wallpaper, cowhide patch rug. Color block custom drapery curtains. Black and white/ivory velvet curtains, Glass coffee table. Styled coffee table. Velvet and satin silk embroidered pillows. Floor lamp and side table.
Photography: Matthew Dandy
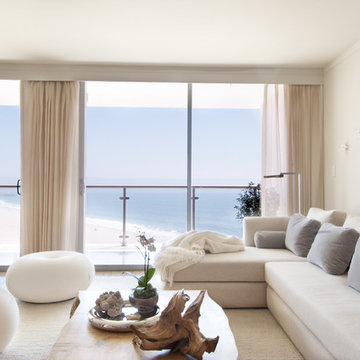
White fabric poufs provide extra seating for guests and are low enough to preserve the ocean view.
Photo by: Brad Nicol
Пример оригинального дизайна: открытая, парадная гостиная комната среднего размера в современном стиле с белыми стенами, светлым паркетным полом и красивыми шторами без камина, телевизора
Пример оригинального дизайна: открытая, парадная гостиная комната среднего размера в современном стиле с белыми стенами, светлым паркетным полом и красивыми шторами без камина, телевизора
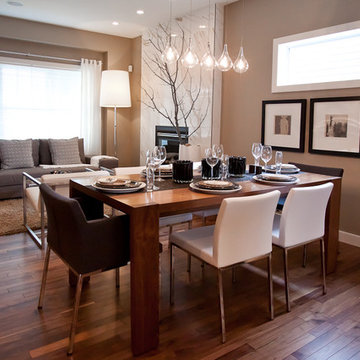
A Hotel Luxe Modern Transitional Home by Natalie Fuglestveit Interior Design, Calgary Interior Design Firm. Photos by Lindsay Nichols Photography.
Interior design includes modern fireplace with 24"x24" calacutta marble tile face, 18 karat vase with tree, black and white geometric prints, modern Gus white Delano armchairs, natural walnut hardwood floors, medium brown wall color, ET2 Lighting linear pendant fixture over dining table with tear drop glass, acrylic coffee table, carmel shag wool area rug, champagne gold Delta Trinsic faucet, charcoal flat panel cabinets, tray ceiling with chandelier in master bedroom, pink floral drapery in girls room with teal linear border.
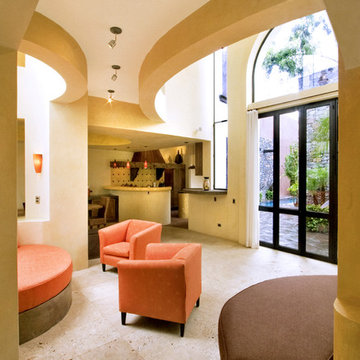
Nestled into the quiet middle of a block in the historic center of the beautiful colonial town of San Miguel de Allende, this 4,500 square foot courtyard home is accessed through lush gardens with trickling fountains and a luminous lap-pool. The living, dining, kitchen, library and master suite on the ground floor open onto a series of plant filled patios that flood each space with light that changes throughout the day. Elliptical domes and hewn wooden beams sculpt the ceilings, reflecting soft colors onto curving walls. A long, narrow stairway wrapped with windows and skylights is a serene connection to the second floor ''Moroccan' inspired suite with domed fireplace and hand-sculpted tub, and "French Country" inspired suite with a sunny balcony and oval shower. A curving bridge flies through the high living room with sparkling glass railings and overlooks onto sensuously shaped built in sofas. At the third floor windows wrap every space with balconies, light and views, linking indoors to the distant mountains, the morning sun and the bubbling jacuzzi. At the rooftop terrace domes and chimneys join the cozy seating for intimate gatherings.
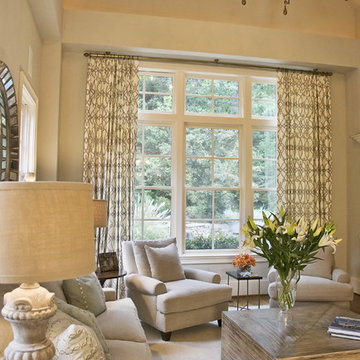
На фото: открытая гостиная комната среднего размера в стиле неоклассика (современная классика) с бежевыми стенами, паркетным полом среднего тона, стандартным камином, фасадом камина из камня, коричневым полом и красивыми шторами
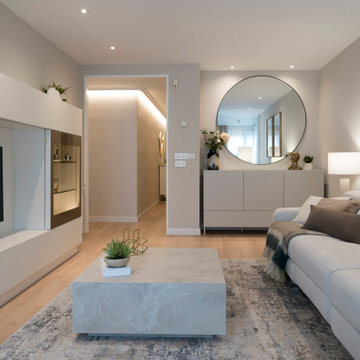
El salón se diseño como un espacio para usar. Eliminamos la zona de comedor, para tener multitud de espacio en el uso diario.
El planteamiento así fue con colores suaves, luminosos y delicados con un punto elegante de piezas únicas.
También eliminamos las puertas, dejando un paso de acceso mayor, y conectando con el pasillo para un concepto semiabierto que aportaba mayor amplitud.

Источник вдохновения для домашнего уюта: открытая гостиная комната в скандинавском стиле с белыми стенами, паркетным полом среднего тона и красивыми шторами без камина, телевизора
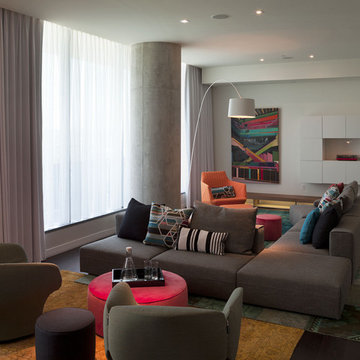
The dining room is open to the living room, and we wanted the 2 spaces to have an individual personality yet flow together in a cohesive way. The living room is very long and narrow, so finding the right sofa was of utmost importance. We decided to create 2 distinct entertaining areas using the Molteni & C Freestlyle Sectional. Since the backs are separate pieces from the seats, the whole sofa can be reconfigured in any number of ways to fit the situation. The fabric for the sofa is a beautiful charcoal with great texture, providing the perfect backdrop to all of the colorful pillows from Maharam, Knoll Textiles and Missoni Home. In one area we used a pair of Moroso Bloomy Chairs to create an intimate seating area, perfect for enjoying cocktails. In the other area, we included the owner’s existing Ligne Roset Facet Chair for a pop of color. Instead of tables, we used Molteni & C ottomans for maximum flexibility and added seating when necessary. The wall features a customized built-in cabinet that holds the stereo equipment and turntable, along with 2 illuminated benches from Molteni & C that provide great soft indirect light. The geometric shape of the wall unit is counterbalanced by the incredible piece of artwork by Erin Curtis. Finally, the layering of 3 Golran Carpet Reloaded rugs create the perfect platform for the furniture, along with reinforcing the modern eclectic feel of the room.
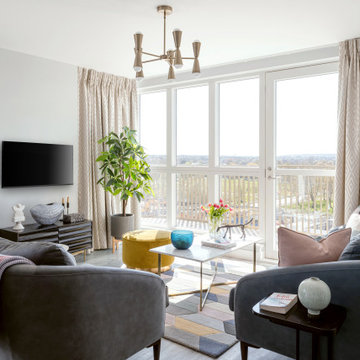
Свежая идея для дизайна: парадная, открытая гостиная комната среднего размера в современном стиле с серыми стенами, телевизором на стене и красивыми шторами - отличное фото интерьера

photo by Susan Teare
Пример оригинального дизайна: парадная, открытая гостиная комната среднего размера в стиле модернизм с бетонным полом, печью-буржуйкой, желтыми стенами, фасадом камина из металла, коричневым полом и красивыми шторами без телевизора
Пример оригинального дизайна: парадная, открытая гостиная комната среднего размера в стиле модернизм с бетонным полом, печью-буржуйкой, желтыми стенами, фасадом камина из металла, коричневым полом и красивыми шторами без телевизора

Стильный дизайн: открытая гостиная комната среднего размера в классическом стиле с синими стенами, темным паркетным полом, телевизором на стене, коричневым полом, многоуровневым потолком, синим диваном и красивыми шторами - последний тренд
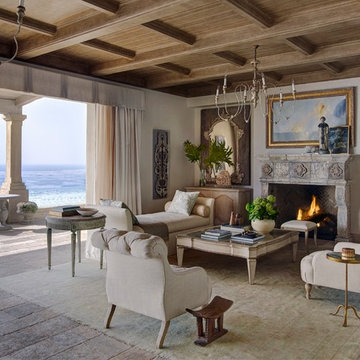
Richard Powers
На фото: парадная, открытая гостиная комната в средиземноморском стиле с бежевыми стенами, паркетным полом среднего тона, стандартным камином, фасадом камина из плитки и красивыми шторами без телевизора
На фото: парадная, открытая гостиная комната в средиземноморском стиле с бежевыми стенами, паркетным полом среднего тона, стандартным камином, фасадом камина из плитки и красивыми шторами без телевизора
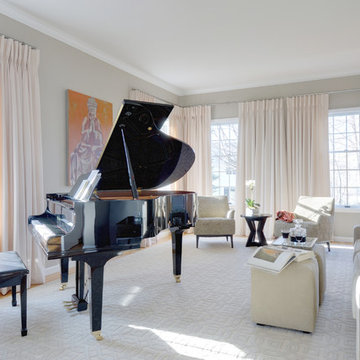
Yale Wagner
Источник вдохновения для домашнего уюта: открытая гостиная комната среднего размера в стиле неоклассика (современная классика) с музыкальной комнатой, светлым паркетным полом, бежевым полом, бежевыми стенами и красивыми шторами без телевизора, камина
Источник вдохновения для домашнего уюта: открытая гостиная комната среднего размера в стиле неоклассика (современная классика) с музыкальной комнатой, светлым паркетным полом, бежевым полом, бежевыми стенами и красивыми шторами без телевизора, камина
Открытая гостиная с красивыми шторами – фото дизайна интерьера
1

