Открытая гостиная с черными стенами – фото дизайна интерьера
Сортировать:
Бюджет
Сортировать:Популярное за сегодня
1 - 20 из 2 231 фото

Gibeon Photography
Свежая идея для дизайна: большая открытая гостиная комната в стиле рустика с черными стенами, светлым паркетным полом и фасадом камина из камня без телевизора - отличное фото интерьера
Свежая идея для дизайна: большая открытая гостиная комната в стиле рустика с черными стенами, светлым паркетным полом и фасадом камина из камня без телевизора - отличное фото интерьера

This contemporary transitional great family living room has a cozy lived-in look, but still looks crisp with fine custom made contemporary furniture made of kiln-dried Alder wood from sustainably harvested forests and hard solid maple wood with premium finishes and upholstery treatments. Stone textured fireplace wall makes a bold sleek statement in the space.

Raw Urth's hand crafted coved fireplace surround & hearth
Finish : Dark Washed patina on steel
*Scott Moran, The Log Home Guy (Cambridge, Wi)
*Tadsen Photography (Madison, Wi)

Probably our favorite Home Theater System. This system makes going to the movies as easy as going downstairs. Based around Sony’s 4K Projector, this system looks incredible and has awesome sound. A Stewart Filmscreen provides the best canvas for our picture to be viewed. Eight speakers by B&W (including a subwoofer) are built into the walls or ceiling. All of the Equipment is hidden behind the screen-wall in a nice rack – out of the way and more importantly – out of view.
Using the simple remote or your mobile device (tablet or phone) you can easily control the system and watch your favorite movie or channel. The system also has streaming service available along with the Kaleidescape System.
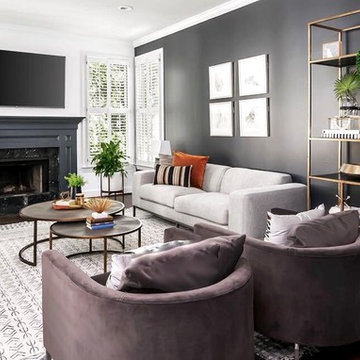
We created a light reflecting high gloss dark accent wall and used the same color on the fireplace surround.
Свежая идея для дизайна: открытая гостиная комната среднего размера в скандинавском стиле с темным паркетным полом, стандартным камином, фасадом камина из дерева, телевизором на стене, коричневым полом и черными стенами - отличное фото интерьера
Свежая идея для дизайна: открытая гостиная комната среднего размера в скандинавском стиле с темным паркетным полом, стандартным камином, фасадом камина из дерева, телевизором на стене, коричневым полом и черными стенами - отличное фото интерьера
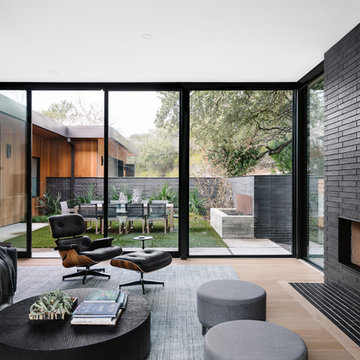
Photo by Chase Daniel
Свежая идея для дизайна: открытая гостиная комната в современном стиле с черными стенами, светлым паркетным полом, горизонтальным камином и телевизором на стене - отличное фото интерьера
Свежая идея для дизайна: открытая гостиная комната в современном стиле с черными стенами, светлым паркетным полом, горизонтальным камином и телевизором на стене - отличное фото интерьера

Идея дизайна: открытая гостиная комната среднего размера в современном стиле с светлым паркетным полом, стандартным камином, фасадом камина из бетона, телевизором на стене, бежевым полом и черными стенами

A masterpiece of light and design, this gorgeous Beverly Hills contemporary is filled with incredible moments, offering the perfect balance of intimate corners and open spaces.
A large driveway with space for ten cars is complete with a contemporary fountain wall that beckons guests inside. An amazing pivot door opens to an airy foyer and light-filled corridor with sliding walls of glass and high ceilings enhancing the space and scale of every room. An elegant study features a tranquil outdoor garden and faces an open living area with fireplace. A formal dining room spills into the incredible gourmet Italian kitchen with butler’s pantry—complete with Miele appliances, eat-in island and Carrara marble countertops—and an additional open living area is roomy and bright. Two well-appointed powder rooms on either end of the main floor offer luxury and convenience.
Surrounded by large windows and skylights, the stairway to the second floor overlooks incredible views of the home and its natural surroundings. A gallery space awaits an owner’s art collection at the top of the landing and an elevator, accessible from every floor in the home, opens just outside the master suite. Three en-suite guest rooms are spacious and bright, all featuring walk-in closets, gorgeous bathrooms and balconies that open to exquisite canyon views. A striking master suite features a sitting area, fireplace, stunning walk-in closet with cedar wood shelving, and marble bathroom with stand-alone tub. A spacious balcony extends the entire length of the room and floor-to-ceiling windows create a feeling of openness and connection to nature.
A large grassy area accessible from the second level is ideal for relaxing and entertaining with family and friends, and features a fire pit with ample lounge seating and tall hedges for privacy and seclusion. Downstairs, an infinity pool with deck and canyon views feels like a natural extension of the home, seamlessly integrated with the indoor living areas through sliding pocket doors.
Amenities and features including a glassed-in wine room and tasting area, additional en-suite bedroom ideal for staff quarters, designer fixtures and appliances and ample parking complete this superb hillside retreat.

Стильный дизайн: большая открытая гостиная комната в современном стиле с черными стенами, светлым паркетным полом и подвесным камином - последний тренд

The Herringbone shiplap wall painted in Black of Night makes for the absolutely perfect background to make the Caramel Maple cabinetry and mantle pop!

На фото: открытая гостиная комната среднего размера в стиле модернизм с черными стенами, мраморным полом, телевизором на стене, белым полом и деревянными стенами

A view from the living room into the dining, kitchen, and loft areas of the main living space. Windows and walk-outs on both levels allow views and ease of access to the lake at all times.

OPEN CONCEPT BLACK AND WHITE MONOCHROME LIVING ROOM WITH GOLD BRASS TONES. BLACK AND WHITE LUXURY WITH MARBLE FLOORS.
Стильный дизайн: большая парадная, открытая гостиная комната с черными стенами, мраморным полом, стандартным камином, фасадом камина из камня, белым полом, сводчатым потолком и панелями на стенах без телевизора - последний тренд
Стильный дизайн: большая парадная, открытая гостиная комната с черными стенами, мраморным полом, стандартным камином, фасадом камина из камня, белым полом, сводчатым потолком и панелями на стенах без телевизора - последний тренд

На фото: большая открытая гостиная комната в стиле лофт с черными стенами, полом из ламината, коричневым полом и ковром на полу с
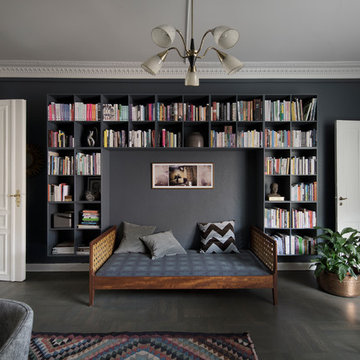
Bjarni B. Jacobsen
Стильный дизайн: открытая гостиная комната в скандинавском стиле с с книжными шкафами и полками, черными стенами, темным паркетным полом и черным полом - последний тренд
Стильный дизайн: открытая гостиная комната в скандинавском стиле с с книжными шкафами и полками, черными стенами, темным паркетным полом и черным полом - последний тренд
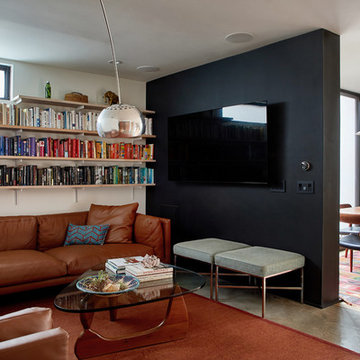
Hide the tv by placing onto the black plaster wall that slips into the interior space dividing the family room from the dining area.
Photo by Dan Arnold
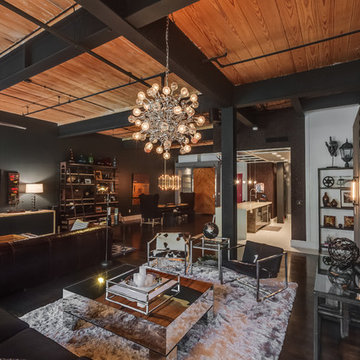
Свежая идея для дизайна: большая открытая гостиная комната в стиле лофт с черными стенами, деревянным полом, телевизором на стене и черным полом без камина - отличное фото интерьера

Свежая идея для дизайна: большая открытая гостиная комната:: освещение в стиле лофт с черными стенами, деревянным полом, телевизором на стене и черным полом без камина - отличное фото интерьера
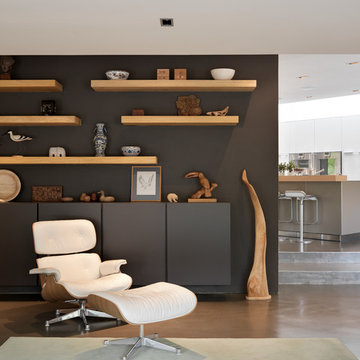
Kitchen Architecture’s bulthaup b3 furniture in high gloss white acrylic and clay laminate with an oak bar.
Пример оригинального дизайна: парадная, открытая гостиная комната в современном стиле с черными стенами и бетонным полом
Пример оригинального дизайна: парадная, открытая гостиная комната в современном стиле с черными стенами и бетонным полом
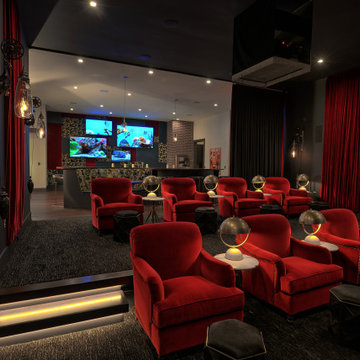
This theater has custom lighting and a curtain that closes it off from the rest of the lower level. Wall sconces and hanging lights outside the theater have a steampunk vibe that takes modern to a new level. This truly takes "movie watching" into the realm of luxury with velvet seats and stools.
Открытая гостиная с черными стенами – фото дизайна интерьера
1

