Открытая гостиная с акцентной стеной – фото дизайна интерьера
Сортировать:
Бюджет
Сортировать:Популярное за сегодня
1 - 20 из 1 542 фото

Источник вдохновения для домашнего уюта: открытая гостиная комната среднего размера, в белых тонах с отделкой деревом в современном стиле с с книжными шкафами и полками, белыми стенами, полом из керамогранита, стандартным камином, фасадом камина из плитки, телевизором на стене, серым полом, балками на потолке, кирпичными стенами и акцентной стеной

A large wall of storage becomes a reading nook with views on to the garden. The storage wall has pocket doors that open and slide inside for open access to the children's toys in the open-plan living space.

Пример оригинального дизайна: большая парадная, открытая гостиная комната в современном стиле с синими стенами, светлым паркетным полом, телевизором на стене, бежевым полом и акцентной стеной

Emilio Collavino
Идея дизайна: огромная открытая, парадная гостиная комната в современном стиле с полом из керамогранита, серым полом, акцентной стеной и ковром на полу без камина, телевизора
Идея дизайна: огромная открытая, парадная гостиная комната в современном стиле с полом из керамогранита, серым полом, акцентной стеной и ковром на полу без камина, телевизора

Residential Interior Decoration of a Bush surrounded Beach house by Camilla Molders Design
Architecture by Millar Roberston Architects
Photography by Derek Swalwell

Level Three: We selected a suspension light (metal, glass and silver-leaf) as a key feature of the living room seating area to counter the bold fireplace. It lends drama (albeit, subtle) to the room with its abstract shapes. The silver planes become ephemeral when they reflect and refract the environment: high storefront windows overlooking big blue skies, roaming clouds and solid mountain vistas.
Photograph © Darren Edwards, San Diego

Barry Grossman Photography
На фото: открытая гостиная комната в современном стиле с белыми стенами, телевизором на стене, белым полом и акцентной стеной без камина
На фото: открытая гостиная комната в современном стиле с белыми стенами, телевизором на стене, белым полом и акцентной стеной без камина

Klopf Architecture and Outer space Landscape Architects designed a new warm, modern, open, indoor-outdoor home in Los Altos, California. Inspired by mid-century modern homes but looking for something completely new and custom, the owners, a couple with two children, bought an older ranch style home with the intention of replacing it.
Created on a grid, the house is designed to be at rest with differentiated spaces for activities; living, playing, cooking, dining and a piano space. The low-sloping gable roof over the great room brings a grand feeling to the space. The clerestory windows at the high sloping roof make the grand space light and airy.
Upon entering the house, an open atrium entry in the middle of the house provides light and nature to the great room. The Heath tile wall at the back of the atrium blocks direct view of the rear yard from the entry door for privacy.
The bedrooms, bathrooms, play room and the sitting room are under flat wing-like roofs that balance on either side of the low sloping gable roof of the main space. Large sliding glass panels and pocketing glass doors foster openness to the front and back yards. In the front there is a fenced-in play space connected to the play room, creating an indoor-outdoor play space that could change in use over the years. The play room can also be closed off from the great room with a large pocketing door. In the rear, everything opens up to a deck overlooking a pool where the family can come together outdoors.
Wood siding travels from exterior to interior, accentuating the indoor-outdoor nature of the house. Where the exterior siding doesn’t come inside, a palette of white oak floors, white walls, walnut cabinetry, and dark window frames ties all the spaces together to create a uniform feeling and flow throughout the house. The custom cabinetry matches the minimal joinery of the rest of the house, a trim-less, minimal appearance. Wood siding was mitered in the corners, including where siding meets the interior drywall. Wall materials were held up off the floor with a minimal reveal. This tight detailing gives a sense of cleanliness to the house.
The garage door of the house is completely flush and of the same material as the garage wall, de-emphasizing the garage door and making the street presentation of the house kinder to the neighborhood.
The house is akin to a custom, modern-day Eichler home in many ways. Inspired by mid-century modern homes with today’s materials, approaches, standards, and technologies. The goals were to create an indoor-outdoor home that was energy-efficient, light and flexible for young children to grow. This 3,000 square foot, 3 bedroom, 2.5 bathroom new house is located in Los Altos in the heart of the Silicon Valley.
Klopf Architecture Project Team: John Klopf, AIA, and Chuang-Ming Liu
Landscape Architect: Outer space Landscape Architects
Structural Engineer: ZFA Structural Engineers
Staging: Da Lusso Design
Photography ©2018 Mariko Reed
Location: Los Altos, CA
Year completed: 2017

Our Avondale model at 1103 South Lincoln Avenue, Lebanon, PA in the Winslett neighborhood won the Lancaster-Lebanon Parade Of Homes Honorable Mention Best Interior Design award. We’ve mixed wood finishes and textures to keep the room visually interesting, but maintained neutral colors.
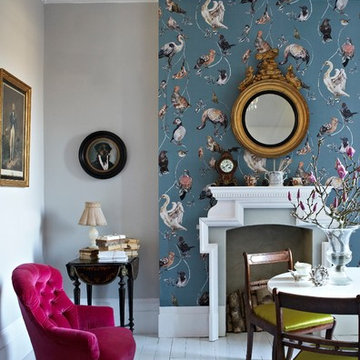
Стильный дизайн: парадная, открытая гостиная комната среднего размера в стиле фьюжн с синими стенами, деревянным полом, стандартным камином, фасадом камина из штукатурки и акцентной стеной без телевизора - последний тренд

Edward Caruso
Пример оригинального дизайна: большая парадная, открытая гостиная комната в стиле модернизм с белыми стенами, светлым паркетным полом, фасадом камина из камня, двусторонним камином, бежевым полом и акцентной стеной без телевизора
Пример оригинального дизайна: большая парадная, открытая гостиная комната в стиле модернизм с белыми стенами, светлым паркетным полом, фасадом камина из камня, двусторонним камином, бежевым полом и акцентной стеной без телевизора
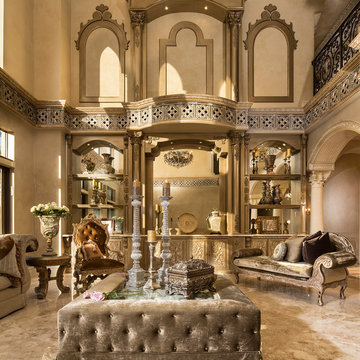
Пример оригинального дизайна: большая парадная, открытая гостиная комната в средиземноморском стиле с бежевыми стенами, бежевым полом, полом из травертина и акцентной стеной без телевизора, камина
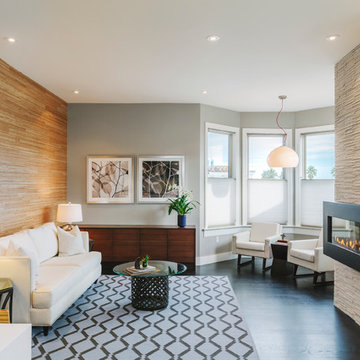
Lucas Fladzinski
Идея дизайна: открытая гостиная комната в современном стиле с горизонтальным камином, серыми стенами, темным паркетным полом, фасадом камина из плитки, телевизором на стене и акцентной стеной
Идея дизайна: открытая гостиная комната в современном стиле с горизонтальным камином, серыми стенами, темным паркетным полом, фасадом камина из плитки, телевизором на стене и акцентной стеной
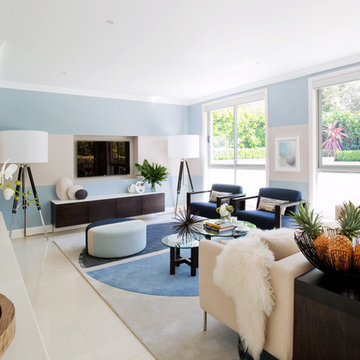
Photographer :Yie Sandison
Источник вдохновения для домашнего уюта: открытая гостиная комната среднего размера в современном стиле с белым полом, синими стенами, телевизором на стене и акцентной стеной без камина
Источник вдохновения для домашнего уюта: открытая гостиная комната среднего размера в современном стиле с белым полом, синими стенами, телевизором на стене и акцентной стеной без камина
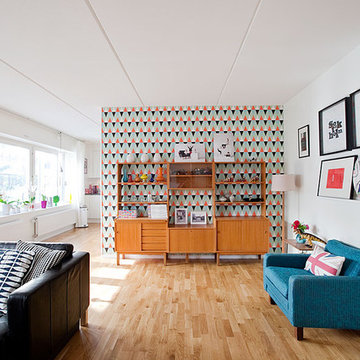
Источник вдохновения для домашнего уюта: открытая гостиная комната среднего размера в стиле ретро с белыми стенами, светлым паркетным полом и акцентной стеной без камина, телевизора
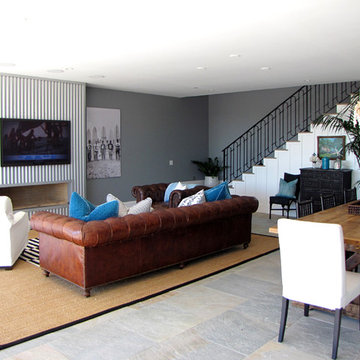
Tara Bussema © 2011 Houzz
Идея дизайна: открытая гостиная комната в морском стиле с серыми стенами, горизонтальным камином, фасадом камина из металла, телевизором на стене, акцентной стеной и ковром на полу
Идея дизайна: открытая гостиная комната в морском стиле с серыми стенами, горизонтальным камином, фасадом камина из металла, телевизором на стене, акцентной стеной и ковром на полу

Стильный дизайн: открытая гостиная комната среднего размера, в белых тонах с отделкой деревом в стиле рустика с с книжными шкафами и полками, белыми стенами, полом из керамогранита, стандартным камином, фасадом камина из металла, черным полом, балками на потолке, стенами из вагонки и акцентной стеной без телевизора - последний тренд
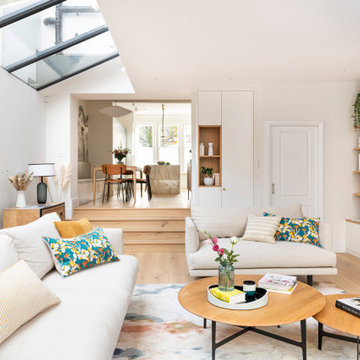
На фото: большая парадная, открытая гостиная комната в современном стиле с синими стенами, светлым паркетным полом, телевизором на стене, бежевым полом и акцентной стеной
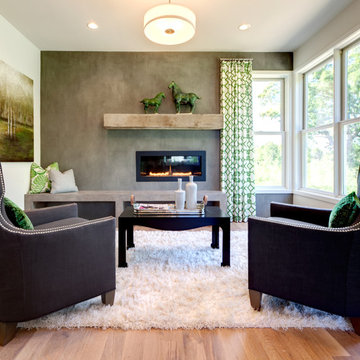
Источник вдохновения для домашнего уюта: открытая гостиная комната в современном стиле с серыми стенами, паркетным полом среднего тона, горизонтальным камином и акцентной стеной без телевизора

Идея дизайна: большая открытая гостиная комната в стиле фьюжн с бежевыми стенами, полом из ламината, мультимедийным центром, коричневым полом, балками на потолке и акцентной стеной
Открытая гостиная с акцентной стеной – фото дизайна интерьера
1

