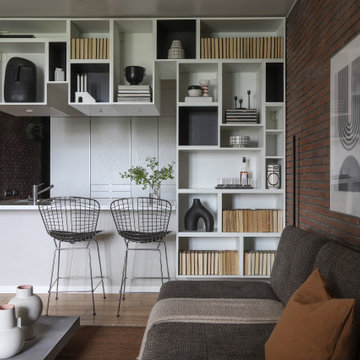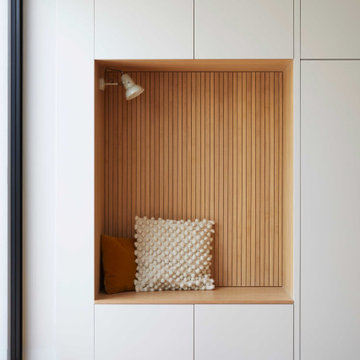Открытая гостиная комната с любой отделкой стен – фото дизайна интерьера
Сортировать:
Бюджет
Сортировать:Популярное за сегодня
1 - 20 из 17 790 фото

На фото: открытая гостиная комната среднего размера, в белых тонах с отделкой деревом в современном стиле с с книжными шкафами и полками, белыми стенами, паркетным полом среднего тона, отдельно стоящим телевизором и панелями на части стены

Идея дизайна: открытая гостиная комната в современном стиле с коричневыми стенами, коричневым полом и кирпичными стенами

Зона гостиной.
Дизайн проект: Семен Чечулин
Стиль: Наталья Орешкова
Стильный дизайн: открытая, серо-белая гостиная комната среднего размера в стиле лофт с с книжными шкафами и полками, серыми стенами, полом из винила, мультимедийным центром, коричневым полом и деревянным потолком - последний тренд
Стильный дизайн: открытая, серо-белая гостиная комната среднего размера в стиле лофт с с книжными шкафами и полками, серыми стенами, полом из винила, мультимедийным центром, коричневым полом и деревянным потолком - последний тренд

Источник вдохновения для домашнего уюта: открытая гостиная комната среднего размера, в белых тонах с отделкой деревом в современном стиле с с книжными шкафами и полками, белыми стенами, полом из керамогранита, стандартным камином, фасадом камина из плитки, телевизором на стене, серым полом, балками на потолке, кирпичными стенами и акцентной стеной

Диван в центре гостиной отлично зонирует пространство. При этом не Делает его невероятно уютным.
Источник вдохновения для домашнего уюта: парадная, открытая гостиная комната среднего размера в стиле лофт с красными стенами, темным паркетным полом, отдельно стоящим телевизором, коричневым полом, кирпичными стенами и горчичным диваном
Источник вдохновения для домашнего уюта: парадная, открытая гостиная комната среднего размера в стиле лофт с красными стенами, темным паркетным полом, отдельно стоящим телевизором, коричневым полом, кирпичными стенами и горчичным диваном

На фото: открытая гостиная комната среднего размера в современном стиле с серыми стенами, полом из ламината, телевизором на стене, бежевым полом и панелями на части стены

Стильный дизайн: открытая гостиная комната среднего размера, в белых тонах с отделкой деревом в стиле рустика с с книжными шкафами и полками, белыми стенами, полом из керамогранита, стандартным камином, фасадом камина из металла, черным полом, балками на потолке, стенами из вагонки и акцентной стеной без телевизора - последний тренд

Пример оригинального дизайна: большая открытая гостиная комната в классическом стиле с белыми стенами, светлым паркетным полом, стандартным камином, фасадом камина из камня, телевизором на стене, балками на потолке и обоями на стенах

Scott Amundson Photography
Пример оригинального дизайна: открытая гостиная комната в стиле рустика с бетонным полом, стандартным камином, коричневыми стенами, серым полом, сводчатым потолком, деревянным потолком и деревянными стенами
Пример оригинального дизайна: открытая гостиная комната в стиле рустика с бетонным полом, стандартным камином, коричневыми стенами, серым полом, сводчатым потолком, деревянным потолком и деревянными стенами

Mountain Peek is a custom residence located within the Yellowstone Club in Big Sky, Montana. The layout of the home was heavily influenced by the site. Instead of building up vertically the floor plan reaches out horizontally with slight elevations between different spaces. This allowed for beautiful views from every space and also gave us the ability to play with roof heights for each individual space. Natural stone and rustic wood are accented by steal beams and metal work throughout the home.
(photos by Whitney Kamman)

photo by Chad Mellon
Свежая идея для дизайна: большая открытая гостиная комната в морском стиле с белыми стенами, светлым паркетным полом, сводчатым потолком, деревянным потолком и стенами из вагонки - отличное фото интерьера
Свежая идея для дизайна: большая открытая гостиная комната в морском стиле с белыми стенами, светлым паркетным полом, сводчатым потолком, деревянным потолком и стенами из вагонки - отличное фото интерьера

Living: pavimento originale in quadrotti di rovere massello; arredo vintage unito ad arredi disegnati su misura (panca e mobile bar) Tavolo in vetro con gambe anni 50; sedie da regista; divano anni 50 con nuovo tessuto blu/verde in armonia con il colore blu/verde delle pareti. Poltroncine anni 50 danesi; camino originale. Lampada tavolo originale Albini.

We created this beautiful high fashion living, formal dining and entry for a client who wanted just that... Soaring cellings called for a board and batten feature wall, crystal chandelier and 20-foot custom curtain panels with gold and acrylic rods.

A uniform and cohesive look adds simplicity to the overall aesthetic, supporting the minimalist design of this boathouse. The A5s is Glo’s slimmest profile, allowing for more glass, less frame, and wider sightlines. The concealed hinge creates a clean interior look while also providing a more energy-efficient air-tight window. The increased performance is also seen in the triple pane glazing used in both series. The windows and doors alike provide a larger continuous thermal break, multiple air seals, high-performance spacers, Low-E glass, and argon filled glazing, with U-values as low as 0.20. Energy efficiency and effortless minimalism create a breathtaking Scandinavian-style remodel.

На фото: большая открытая гостиная комната в современном стиле с белыми стенами, светлым паркетным полом, стандартным камином, фасадом камина из штукатурки, телевизором на стене, бежевым полом, многоуровневым потолком и панелями на части стены

This LVP is inspired by summers at the cabin among redwoods and pines. Weathered rustic notes with deep reds and subtle greys. With the Modin Collection, we have raised the bar on luxury vinyl plank. The result is a new standard in resilient flooring. Modin offers true embossed in register texture, a low sheen level, a rigid SPC core, an industry-leading wear layer, and so much more.

This long space needed flexibility above all else. As frequent hosts to their extended family, we made sure there was plenty of seating to go around, but also met their day-to-day needs with intimate groupings. Much like the kitchen, the family room strikes a balance between the warm brick tones of the fireplace and the handsome green wall finish. Not wanting to miss an opportunity for spunk, we introduced an intricate geometric pattern onto the accent wall giving us a perfect backdrop for the clean lines of the mid-century inspired furniture pieces.

Living: pavimento originale in quadrotti di rovere massello; arredo vintage unito ad arredi disegnati su misura (panca e mobile bar) Tavolo in vetro con gambe anni 50; sedie da regista; divano anni 50 con nuovo tessuto blu/verde in armonia con il colore blu/verde delle pareti. Poltroncine anni 50 danesi; camino originale. Lampada tavolo originale Albini.

We are Dexign Matter, an award-winning studio sought after for crafting multi-layered interiors that we expertly curated to fulfill individual design needs.
Design Director Zoe Lee’s passion for customization is evident in this city residence where she melds the elevated experience of luxury hotels with a soft and inviting atmosphere that feels welcoming. Lee’s panache for artful contrasts pairs the richness of strong materials, such as oak and porcelain, with the sophistication of contemporary silhouettes. “The goal was to create a sense of indulgence and comfort, making every moment spent in the homea truly memorable one,” says Lee.
By enlivening a once-predominantly white colour scheme with muted hues and tactile textures, Lee was able to impart a characterful countenance that still feels comfortable. She relied on subtle details to ensure this is a residence infused with softness. “The carefully placed and concealed LED light strips throughout create a gentle and ambient illumination,” says Lee.
“They conjure a warm ambiance, while adding a touch of modernity.” Further finishes include a Shaker feature wall in the living room. It extends seamlessly to the room’s double-height ceiling, adding an element of continuity and establishing a connection with the primary ensuite’s wood panelling. “This integration of design elements creates a cohesive and visually appealing atmosphere,” Lee says.
The ensuite’s dramatically veined marble-look is carried from the walls to the countertop and even the cabinet doors. “This consistent finish serves as another unifying element, transforming the individual components into a
captivating feature wall. It adds an elegant touch to the overall aesthetic of the space.”
Pops of black hardware throughout channel that elegance and feel welcoming. Lee says, “The furnishings’ unique characteristics and visual appeal contribute to a sense of continuous luxury – it is now a home that is both bespoke and wonderfully beckoning.”

The reading nook in the family living space connects to the garden.
Стильный дизайн: большая открытая гостиная комната в современном стиле с серыми стенами, паркетным полом среднего тона, панелями на части стены и акцентной стеной - последний тренд
Стильный дизайн: большая открытая гостиная комната в современном стиле с серыми стенами, паркетным полом среднего тона, панелями на части стены и акцентной стеной - последний тренд
Открытая гостиная комната с любой отделкой стен – фото дизайна интерьера
1