Открытая гостиная – фото дизайна интерьера
Сортировать:
Бюджет
Сортировать:Популярное за сегодня
141 - 160 из 422 788 фото
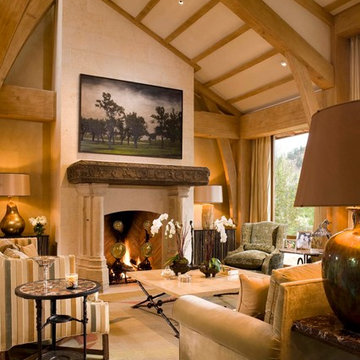
На фото: большая парадная, открытая гостиная комната в средиземноморском стиле с бежевыми стенами, паркетным полом среднего тона, стандартным камином и фасадом камина из камня без телевизора с

Modern family loft in Boston’s South End. Open living area includes a custom fireplace with warm stone texture paired with functional seamless wall cabinets for clutter free storage.
Photos by Eric Roth.
Construction by Ralph S. Osmond Company.
Green architecture by ZeroEnergy Design. http://www.zeroenergy.com
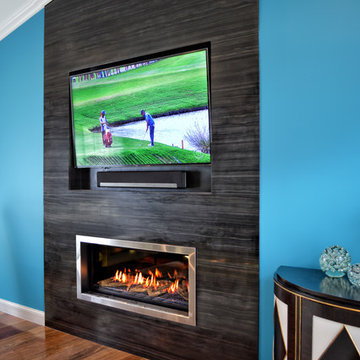
This modern renovation creates a focal point for a cool and modern living room with a linear fireplace surrounded by a wall of wood grain granite. The TV nook is recessed for safety and to create a flush plane for the stone and television. The firebox is enhanced with black enamel panels as well as driftwood and crystal media. The stainless steel surround matches the mixed metal accents of the furnishings.

Conceived as a remodel and addition, the final design iteration for this home is uniquely multifaceted. Structural considerations required a more extensive tear down, however the clients wanted the entire remodel design kept intact, essentially recreating much of the existing home. The overall floor plan design centers on maximizing the views, while extensive glazing is carefully placed to frame and enhance them. The residence opens up to the outdoor living and views from multiple spaces and visually connects interior spaces in the inner court. The client, who also specializes in residential interiors, had a vision of ‘transitional’ style for the home, marrying clean and contemporary elements with touches of antique charm. Energy efficient materials along with reclaimed architectural wood details were seamlessly integrated, adding sustainable design elements to this transitional design. The architect and client collaboration strived to achieve modern, clean spaces playfully interjecting rustic elements throughout the home.
Greenbelt Homes
Glynis Wood Interiors
Photography by Bryant Hill

Adam Latham, Belair Photography
Стильный дизайн: открытая гостиная комната в стиле неоклассика (современная классика) с бежевыми стенами и паркетным полом среднего тона - последний тренд
Стильный дизайн: открытая гостиная комната в стиле неоклассика (современная классика) с бежевыми стенами и паркетным полом среднего тона - последний тренд

This living room is layered with classic modern pieces and vintage asian accents. The natural light floods through the open plan. Photo by Whit Preston
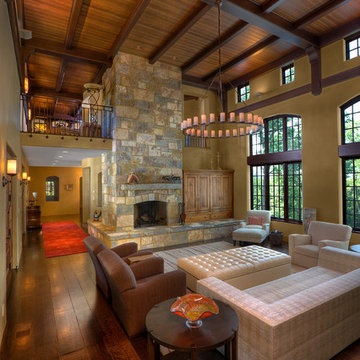
Credit: Scott Pease Photography
Пример оригинального дизайна: открытая гостиная комната в средиземноморском стиле с бежевыми стенами, темным паркетным полом, стандартным камином и фасадом камина из камня
Пример оригинального дизайна: открытая гостиная комната в средиземноморском стиле с бежевыми стенами, темным паркетным полом, стандартным камином и фасадом камина из камня
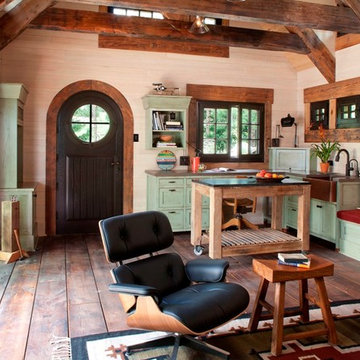
This award-winning and intimate cottage was rebuilt on the site of a deteriorating outbuilding. Doubling as a custom jewelry studio and guest retreat, the cottage’s timeless design was inspired by old National Parks rough-stone shelters that the owners had fallen in love with. A single living space boasts custom built-ins for jewelry work, a Murphy bed for overnight guests, and a stone fireplace for warmth and relaxation. A cozy loft nestles behind rustic timber trusses above. Expansive sliding glass doors open to an outdoor living terrace overlooking a serene wooded meadow.
Photos by: Emily Minton Redfield
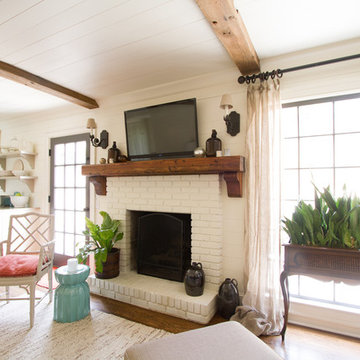
Пример оригинального дизайна: открытая гостиная комната в классическом стиле с бежевыми стенами, паркетным полом среднего тона, стандартным камином, фасадом камина из кирпича и телевизором на стене
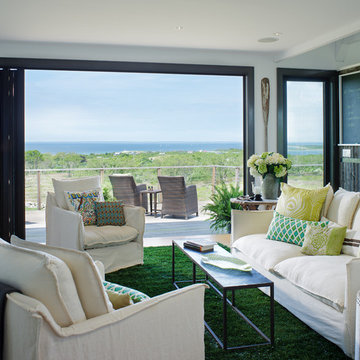
Warren Jagger
Идея дизайна: открытая гостиная комната в современном стиле с синими стенами
Идея дизайна: открытая гостиная комната в современном стиле с синими стенами

Jim Decker
На фото: большая парадная, открытая гостиная комната в стиле неоклассика (современная классика) с бежевыми стенами, полом из травертина, стандартным камином, фасадом камина из штукатурки и телевизором на стене с
На фото: большая парадная, открытая гостиная комната в стиле неоклассика (современная классика) с бежевыми стенами, полом из травертина, стандартным камином, фасадом камина из штукатурки и телевизором на стене с
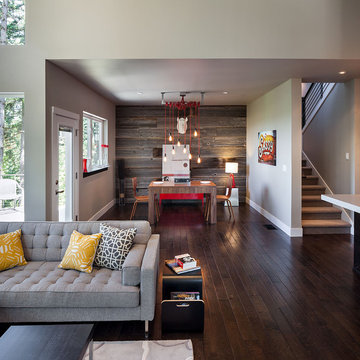
2012 KaDa Photography
Пример оригинального дизайна: большая открытая гостиная комната в современном стиле с серыми стенами, темным паркетным полом и коричневым полом
Пример оригинального дизайна: большая открытая гостиная комната в современном стиле с серыми стенами, темным паркетным полом и коричневым полом
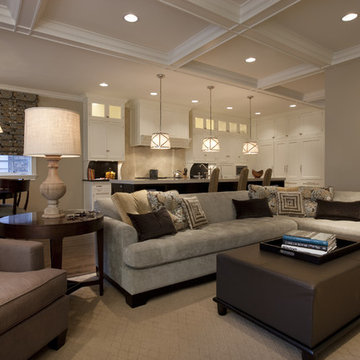
Идея дизайна: открытая гостиная комната в классическом стиле с бежевыми стенами и темным паркетным полом

Architecture by Bosworth Hoedemaker
& Garret Cord Werner. Interior design by Garret Cord Werner.
Свежая идея для дизайна: парадная, открытая гостиная комната среднего размера в современном стиле с коричневыми стенами, стандартным камином, фасадом камина из камня и коричневым полом без телевизора - отличное фото интерьера
Свежая идея для дизайна: парадная, открытая гостиная комната среднего размера в современном стиле с коричневыми стенами, стандартным камином, фасадом камина из камня и коричневым полом без телевизора - отличное фото интерьера

An inviting living space that seamlessly integrates luxury with comfort. The room is characterized by its elegant marble fireplace, which anchors the space and provides a sophisticated focal point. The dark grey walls offer a dramatic contrast, while the expansive windows frame a breathtaking ocean view, infusing the room with natural light and a sense of openness. The modern furniture, including a plush curved sofa and stylish metallic coffee tables, enhances the contemporary feel. The room is a thoughtful blend of high-end design and homely warmth, designed to offer a tranquil retreat from the outside world.
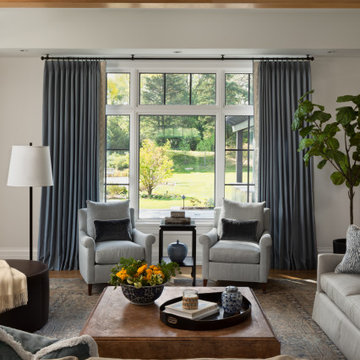
Creating an intimate space, when the great room flows to the dining room and kitchen, is felt in the coziness of the details that define each room. The transitional background is layered with furnishing stylings that lean to traditional, with a comfortable elegance. The blue and cream palette is derived from the rug, and blue is brought up to the window drapery to focus and frame the view to exterior. A wood coffee table reflects the caramel ceiling beams, and darker leather ottoman provides contrast and offers durability. Ceiling heights are lowered by perimeter soffits which allow for beams to define the space, and also conceal an automated shade to control the level of natural light. The floor lamp and tree provide additional verticality to ground and define the space from the nearby dining room and kitchen.

На фото: парадная, открытая гостиная комната в стиле модернизм с белыми стенами, светлым паркетным полом и сводчатым потолком без телевизора с
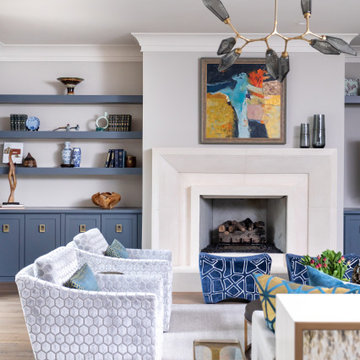
Elegant, transitional living space with stone fireplace and blue floating shelves flanking the fireplace. Modern chandelier, swivel chairs and ottomans.
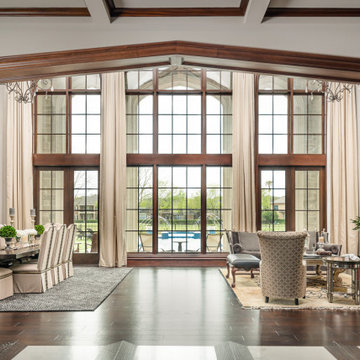
Стильный дизайн: огромная открытая гостиная комната в классическом стиле с темным паркетным полом, стандартным камином, фасадом камина из камня и коричневым полом - последний тренд
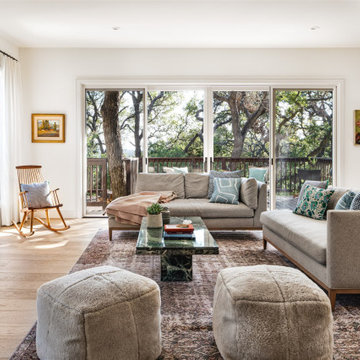
Open-concept living area.
На фото: парадная, открытая гостиная комната в стиле неоклассика (современная классика) с белыми стенами, светлым паркетным полом, стандартным камином, телевизором на стене и бежевым полом с
На фото: парадная, открытая гостиная комната в стиле неоклассика (современная классика) с белыми стенами, светлым паркетным полом, стандартным камином, телевизором на стене и бежевым полом с
Открытая гостиная – фото дизайна интерьера
8

