Отделка стен вокруг лестницы
Сортировать:
Бюджет
Сортировать:Популярное за сегодня
141 - 160 из 8 065 фото
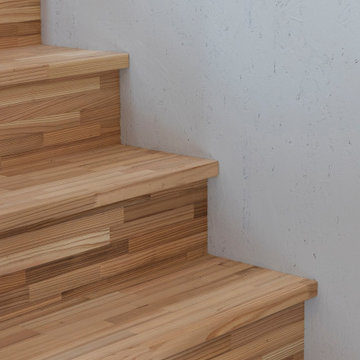
На фото: маленькая прямая деревянная лестница в скандинавском стиле с деревянными ступенями, деревянными перилами и стенами из вагонки для на участке и в саду с
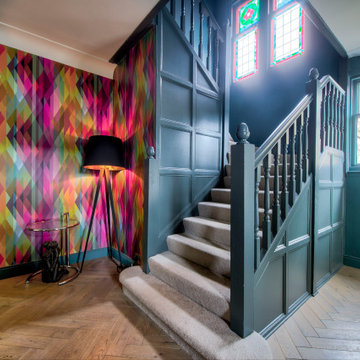
Свежая идея для дизайна: п-образная лестница в современном стиле с ступенями с ковровым покрытием, ковровыми подступенками, деревянными перилами, панелями на части стены и обоями на стенах - отличное фото интерьера
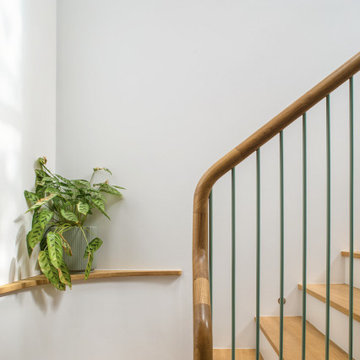
New staircase to basement with oak treads and white risers, turned oak contemporary handrail, with metal spindles in custom mint green colour.
Свежая идея для дизайна: огромная угловая лестница в современном стиле с крашенными деревянными подступенками, металлическими перилами и панелями на части стены - отличное фото интерьера
Свежая идея для дизайна: огромная угловая лестница в современном стиле с крашенными деревянными подступенками, металлическими перилами и панелями на части стены - отличное фото интерьера
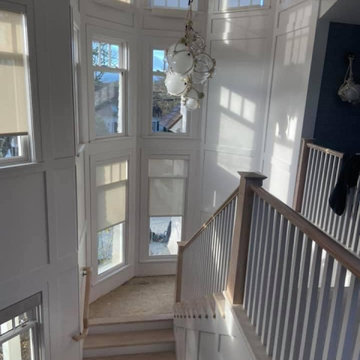
An exquisite interior staircase with a sleek grey color scheme, contrasting dark wood floors, and elegant white railings. Natural light floods in from a large window at the top of the stairs, creating a modern and inviting atmosphere. The intricate wall molding adds texture, and there are subtle design elements like a metal object for hanging items and a unique light fixture hanging in front of a window. This space effortlessly combines modern and classic design elements, making it an excellent source of inspiration for those seeking a stylish interior for their home or office.
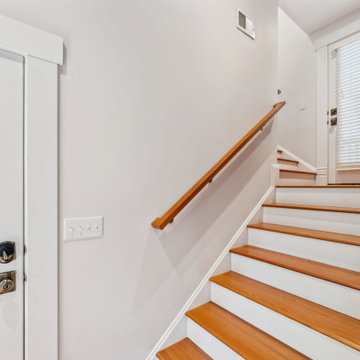
Cleverly designed stairways connect the new addition to the original house. First floor and basement windows were converted into doorways at the landings for access. Exposed brick shows the original exterior surface of the house.
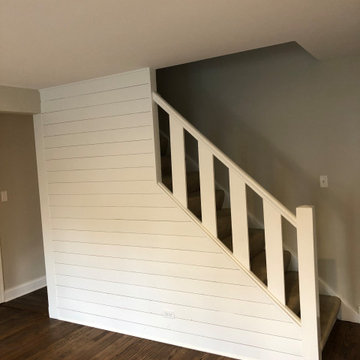
На фото: прямая лестница среднего размера в классическом стиле с ступенями с ковровым покрытием, ковровыми подступенками, деревянными перилами и стенами из вагонки
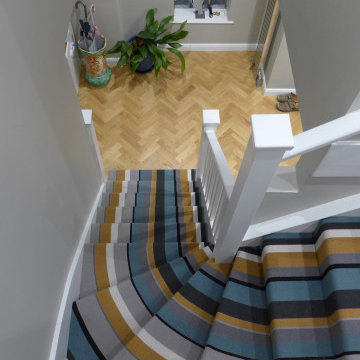
Broad striped stair carpet
Идея дизайна: угловая лестница среднего размера в современном стиле с ступенями с ковровым покрытием, ковровыми подступенками, деревянными перилами и обоями на стенах
Идея дизайна: угловая лестница среднего размера в современном стиле с ступенями с ковровым покрытием, ковровыми подступенками, деревянными перилами и обоями на стенах
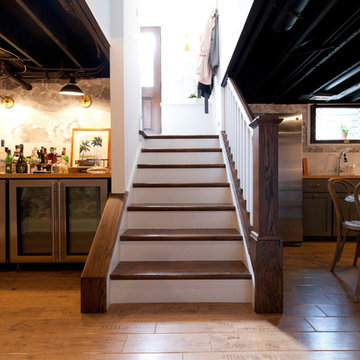
Gorgeous staircase with dark hardwood treads and painted white risers.
Meyer Design
Photos: Jody Kmetz
Стильный дизайн: угловая деревянная лестница среднего размера в стиле кантри с деревянными ступенями, деревянными перилами и обоями на стенах - последний тренд
Стильный дизайн: угловая деревянная лестница среднего размера в стиле кантри с деревянными ступенями, деревянными перилами и обоями на стенах - последний тренд
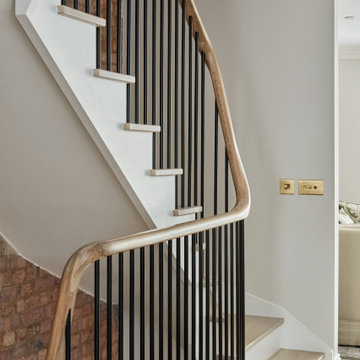
На фото: изогнутая лестница среднего размера в стиле неоклассика (современная классика) с деревянными ступенями, металлическими перилами и кирпичными стенами с
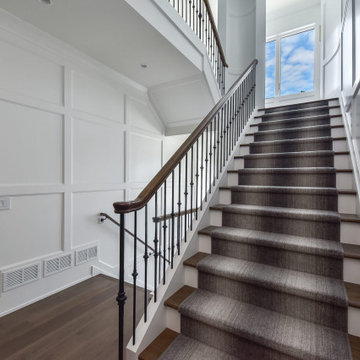
Пример оригинального дизайна: большая угловая лестница в стиле фьюжн с деревянными ступенями, крашенными деревянными подступенками, деревянными перилами и панелями на стенах
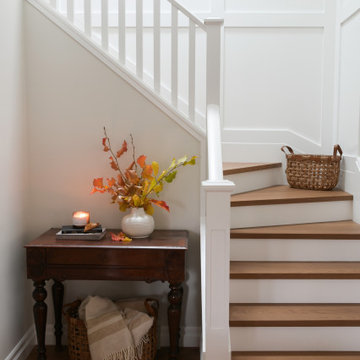
Updated entry and staircase in this traditional heritage home. New flooring throughout, re-painted staircase, wall paneling, and light sconces. Adding detailed elements to bring back character into this home.
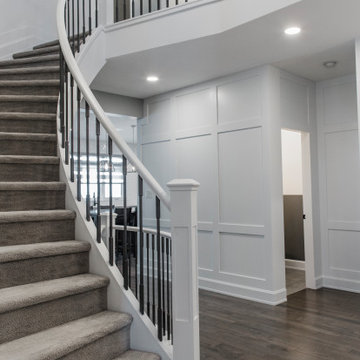
На фото: изогнутая лестница среднего размера в стиле неоклассика (современная классика) с ступенями с ковровым покрытием, ковровыми подступенками, металлическими перилами и панелями на части стены
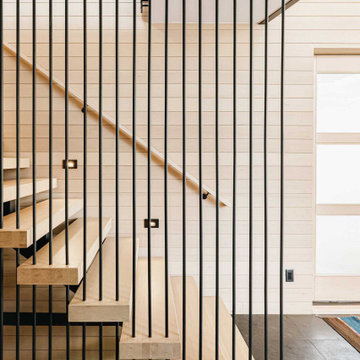
Winner: Platinum Award for Best in America Living Awards 2023. Atop a mountain peak, nearly two miles above sea level, sits a pair of non-identical, yet related, twins. Inspired by intersecting jagged peaks, these unique homes feature soft dark colors, rich textural exterior stone, and patinaed Shou SugiBan siding, allowing them to integrate quietly into the surrounding landscape, and to visually complete the natural ridgeline. Despite their smaller size, these homes are richly appointed with amazing, organically inspired contemporary details that work to seamlessly blend their interior and exterior living spaces. The simple, yet elegant interior palette includes slate floors, T&G ash ceilings and walls, ribbed glass handrails, and stone or oxidized metal fireplace surrounds.
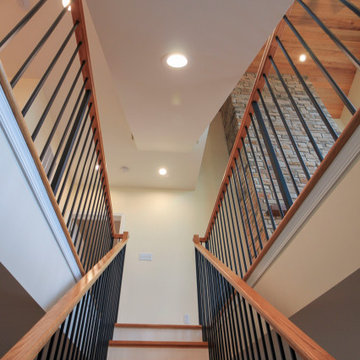
This staircase offers transparency throughout the home, allowing for unobstructed views of the surrounding landscape and beautiful cathedral-wooden ceilings. Vertical, black metal rods paired with oak treads and oak rails blend seamlessly with the warm hardwood flooring and selected finish materials. CSC 1976-2022 © Century Stair Company ® All rights reserved.
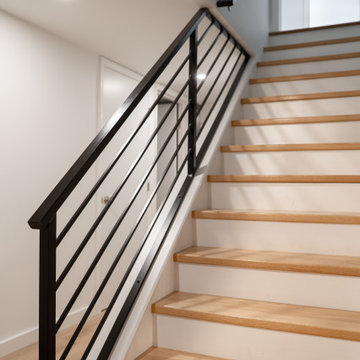
Стильный дизайн: большая лестница в стиле ретро с деревянными стенами - последний тренд
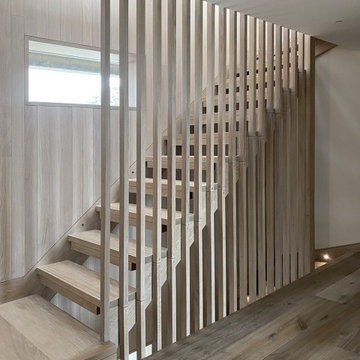
Timber stair with slatted screen.
Стильный дизайн: лестница среднего размера в современном стиле с деревянными перилами, деревянными стенами и деревянными ступенями без подступенок - последний тренд
Стильный дизайн: лестница среднего размера в современном стиле с деревянными перилами, деревянными стенами и деревянными ступенями без подступенок - последний тренд
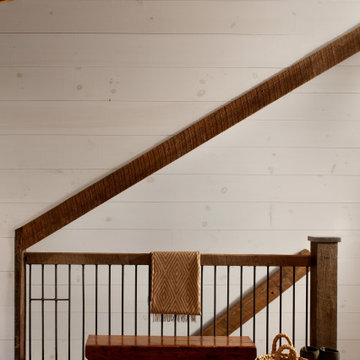
View of staircase from upper floor showing top floor wood and metal railing, wood beams, medium hardwood flooring, and painted white wood wall paneling.
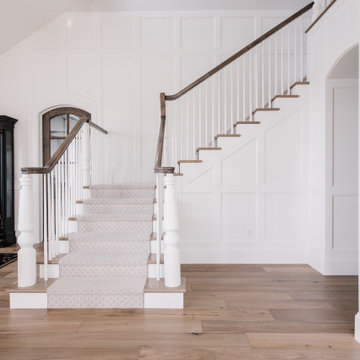
На фото: лестница среднего размера в стиле неоклассика (современная классика) с панелями на стенах с

Идея дизайна: деревянная лестница в классическом стиле с деревянными ступенями, деревянными перилами и панелями на стенах
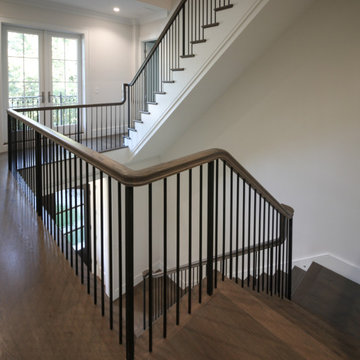
This stunning foyer features a beautiful and captivating three levels wooden staircase with vertical balusters, wooden handrail, and extended balcony; its stylish design and location make these stairs one of the main focal points in this elegant home. CSC © 1976-2020 Century Stair Company. All rights reserved.
Отделка стен вокруг лестницы
8