Отделка стен в спальне
Сортировать:
Бюджет
Сортировать:Популярное за сегодня
121 - 140 из 22 323 фото
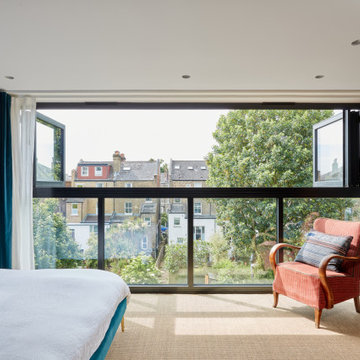
Tranquil Master bedroom up in the attic. Large glazed elevation overlooking the park
Источник вдохновения для домашнего уюта: хозяйская спальня среднего размера на мансарде в стиле фьюжн с зелеными стенами, ковровым покрытием, бежевым полом и обоями на стенах
Источник вдохновения для домашнего уюта: хозяйская спальня среднего размера на мансарде в стиле фьюжн с зелеными стенами, ковровым покрытием, бежевым полом и обоями на стенах
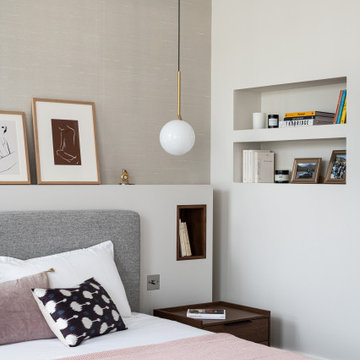
Стильный дизайн: большая хозяйская спальня в современном стиле с бежевыми стенами, ковровым покрытием, бежевым полом, обоями на стенах и акцентной стеной - последний тренд
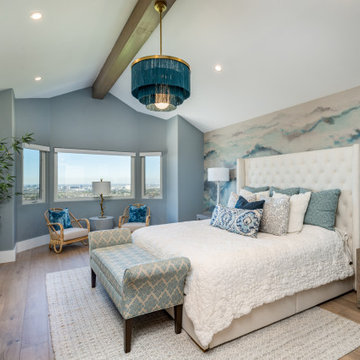
It all started with an amazing mural wallpaper from Phillip Jeffries, and then the most fantastic light added just the right amount of fun! Finished off with cozy and inviting bedding atop a light upholstered bed.
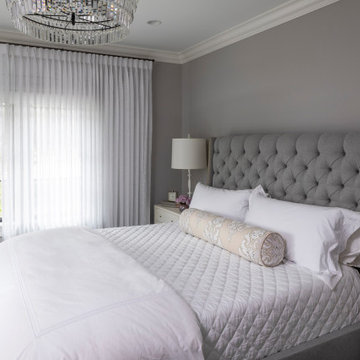
Martha O'Hara Interiors, Interior Design & Photo Styling | Elevation Homes, Builder | Troy Thies, Photography | Murphy & Co Design, Architect |
Please Note: All “related,” “similar,” and “sponsored” products tagged or listed by Houzz are not actual products pictured. They have not been approved by Martha O’Hara Interiors nor any of the professionals credited. For information about our work, please contact design@oharainteriors.com.
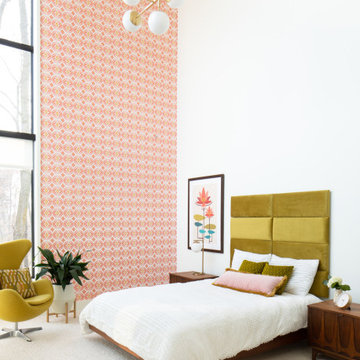
Стильный дизайн: большая гостевая спальня (комната для гостей) в стиле ретро с белыми стенами, ковровым покрытием, белым полом, сводчатым потолком и обоями на стенах - последний тренд
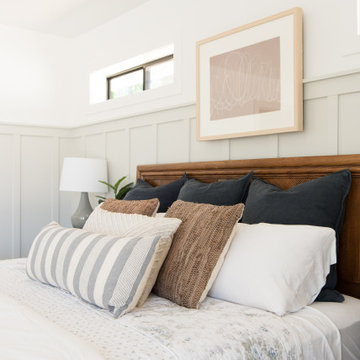
Стильный дизайн: хозяйская спальня среднего размера в стиле неоклассика (современная классика) с бежевыми стенами и панелями на стенах - последний тренд
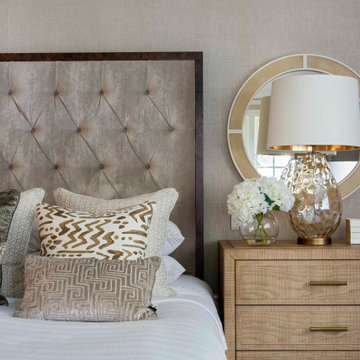
A beautiful master bedroom designed by April Hamilton Interiors using luxury lighting and furniture.
Идея дизайна: большая хозяйская спальня с ковровым покрытием и обоями на стенах
Идея дизайна: большая хозяйская спальня с ковровым покрытием и обоями на стенах
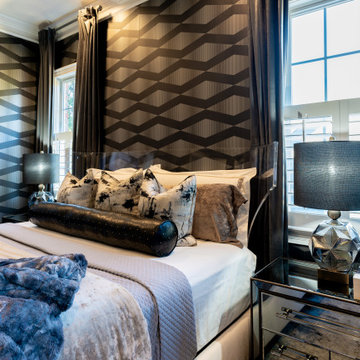
Стильный дизайн: большая хозяйская спальня в стиле модернизм с серыми стенами, ковровым покрытием, подвесным камином, любым фасадом камина, бежевым полом, многоуровневым потолком и обоями на стенах - последний тренд
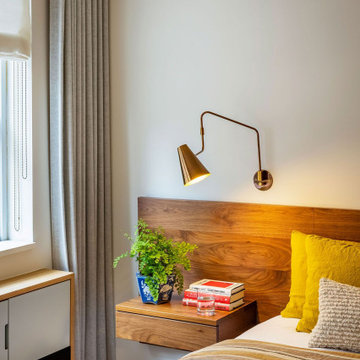
This transformation took an estate-condition 2 bedroom 2 bathroom corner unit located in the heart of NYC's West Village to a whole other level. Exquisitely designed and beautifully executed; details abound which delight the senses at every turn.
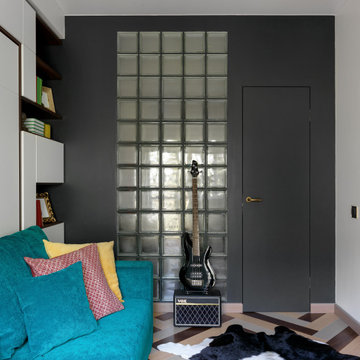
Пример оригинального дизайна: маленькая хозяйская спальня в белых тонах с отделкой деревом в современном стиле с белыми стенами, полом из керамической плитки, разноцветным полом, кирпичными стенами и акцентной стеной для на участке и в саду

This 2-story home includes a 3- car garage with mudroom entry, an inviting front porch with decorative posts, and a screened-in porch. The home features an open floor plan with 10’ ceilings on the 1st floor and impressive detailing throughout. A dramatic 2-story ceiling creates a grand first impression in the foyer, where hardwood flooring extends into the adjacent formal dining room elegant coffered ceiling accented by craftsman style wainscoting and chair rail. Just beyond the Foyer, the great room with a 2-story ceiling, the kitchen, breakfast area, and hearth room share an open plan. The spacious kitchen includes that opens to the breakfast area, quartz countertops with tile backsplash, stainless steel appliances, attractive cabinetry with crown molding, and a corner pantry. The connecting hearth room is a cozy retreat that includes a gas fireplace with stone surround and shiplap. The floor plan also includes a study with French doors and a convenient bonus room for additional flexible living space. The first-floor owner’s suite boasts an expansive closet, and a private bathroom with a shower, freestanding tub, and double bowl vanity. On the 2nd floor is a versatile loft area overlooking the great room, 2 full baths, and 3 bedrooms with spacious closets.
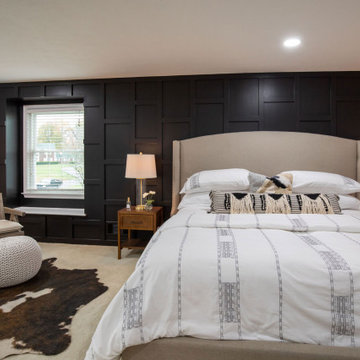
Пример оригинального дизайна: большая хозяйская спальня в стиле неоклассика (современная классика) с черными стенами, ковровым покрытием, бежевым полом и панелями на части стены без камина
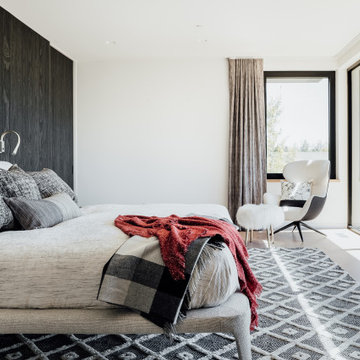
The home is able to achieve passive house standards and take full advantage of the views with the use of Glo’s A7 triple pane windows and doors. The PHIUS (Passive House Institute US) certified series boasts triple pane glazing, a larger thermal break, high-performance spacers, and multiple air-seals. The large picture windows frame the landscape while maintaining comfortable interior temperatures year-round. The strategically placed operable windows throughout the residence offer cross-ventilation and a visual connection to the sweeping views of Utah. The modern hardware and color selection of the windows are not only aesthetically exceptional, but remain true to the mid-century modern design.
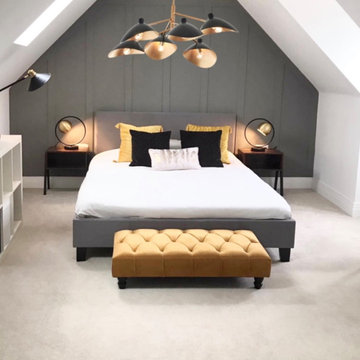
Project is awaiting rug to complete
Client wanted a contemporary feel in a bland room, ready for guests
Источник вдохновения для домашнего уюта: гостевая спальня среднего размера, (комната для гостей) в современном стиле с серыми стенами и панелями на части стены
Источник вдохновения для домашнего уюта: гостевая спальня среднего размера, (комната для гостей) в современном стиле с серыми стенами и панелями на части стены
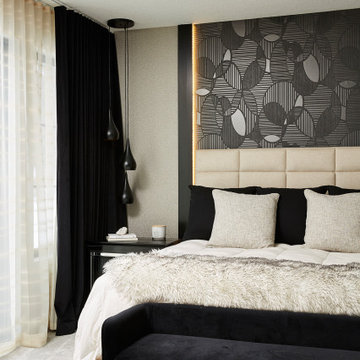
Master Bedroom
На фото: большая хозяйская спальня в современном стиле с серыми стенами, ковровым покрытием, серым полом и обоями на стенах с
На фото: большая хозяйская спальня в современном стиле с серыми стенами, ковровым покрытием, серым полом и обоями на стенах с
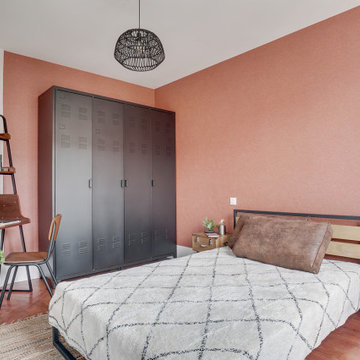
La chambre à coucher, entièrement refaite, incluant électricité et huisseries
Le parquet a été poncé et reteinté, les murs et plafond entièrement repris et la cheminée supprimée pour un gain de place.
Un papier peint teinte rouille vient réchauffer les murs
L'appartement étant destiné à la location, l'ameublement a été choisi dans les grandes lignes mais sans apporter trop d'éléments de personnalisation. On y retrouve simplement une grande armoire métallique, un lit et un bureau.
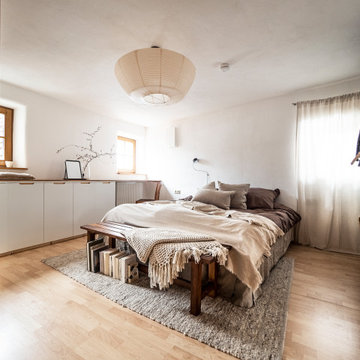
Ein Schlafzimmer, das Gemütlichkeit und Natürlichkeit ausstrahlt und die rustikalen Architektur des Fachwerkhauses auch nach Innen holt. Kombiniert werden dazu schlichte, schwarze, moderne Elemente (wie Spiegel oder Lampe). Elemente aus Naturmaterialien wie Leinen, Wolle und Seegras vermitteln viel Natürlichkeit.
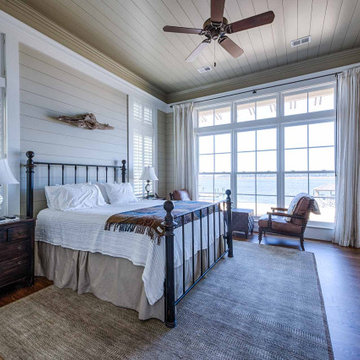
Shiplap walls and ceiling, transom windows, white oak flooring.
Стильный дизайн: хозяйская спальня с бежевыми стенами, темным паркетным полом, коричневым полом, потолком из вагонки и стенами из вагонки - последний тренд
Стильный дизайн: хозяйская спальня с бежевыми стенами, темным паркетным полом, коричневым полом, потолком из вагонки и стенами из вагонки - последний тренд
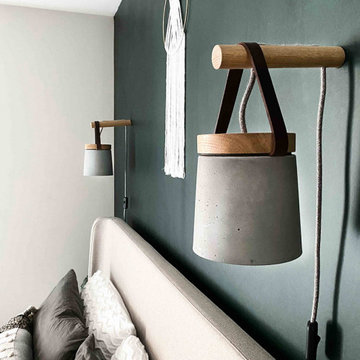
Пример оригинального дизайна: маленькая хозяйская спальня в стиле фьюжн с зелеными стенами, ковровым покрытием, бежевым полом и обоями на стенах без камина для на участке и в саду
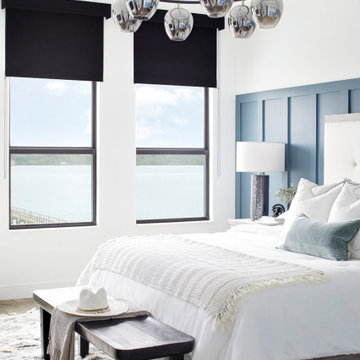
Свежая идея для дизайна: хозяйская спальня среднего размера в морском стиле с синими стенами и панелями на стенах - отличное фото интерьера
Отделка стен в спальне
7