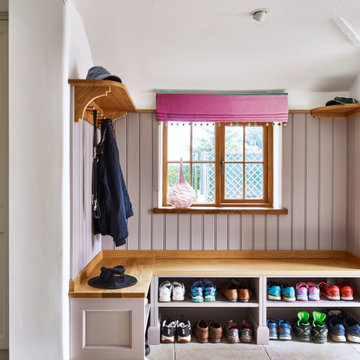Отделка стен в прихожей
Сортировать:
Бюджет
Сортировать:Популярное за сегодня
141 - 160 из 8 006 фото
1 из 2
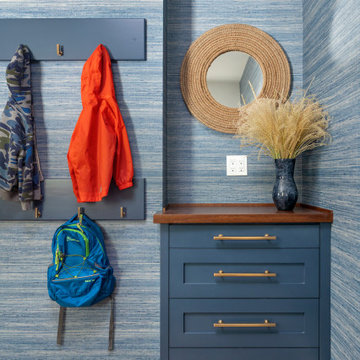
Blue Laundry/ Mud Rom.
На фото: тамбур среднего размера в стиле кантри с синими стенами, темным паркетным полом, коричневым полом и обоями на стенах
На фото: тамбур среднего размера в стиле кантри с синими стенами, темным паркетным полом, коричневым полом и обоями на стенах
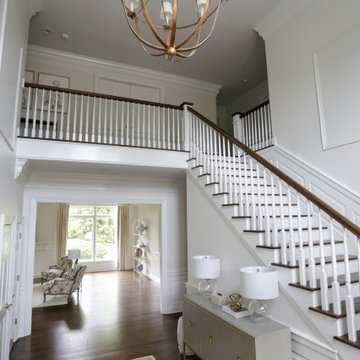
Our busy young homeowners were looking to move back to Indianapolis and considered building new, but they fell in love with the great bones of this Coppergate home. The home reflected different times and different lifestyles and had become poorly suited to contemporary living. We worked with Stacy Thompson of Compass Design for the design and finishing touches on this renovation. The makeover included improving the awkwardness of the front entrance into the dining room, lightening up the staircase with new spindles, treads and a brighter color scheme in the hall. New carpet and hardwoods throughout brought an enhanced consistency through the first floor. We were able to take two separate rooms and create one large sunroom with walls of windows and beautiful natural light to abound, with a custom designed fireplace. The downstairs powder received a much-needed makeover incorporating elegant transitional plumbing and lighting fixtures. In addition, we did a complete top-to-bottom makeover of the kitchen, including custom cabinetry, new appliances and plumbing and lighting fixtures. Soft gray tile and modern quartz countertops bring a clean, bright space for this family to enjoy. This delightful home, with its clean spaces and durable surfaces is a textbook example of how to take a solid but dull abode and turn it into a dream home for a young family.

Свежая идея для дизайна: большая узкая прихожая в морском стиле с желтыми стенами, паркетным полом среднего тона, одностворчатой входной дверью, синей входной дверью, коричневым полом, потолком из вагонки и панелями на части стены - отличное фото интерьера
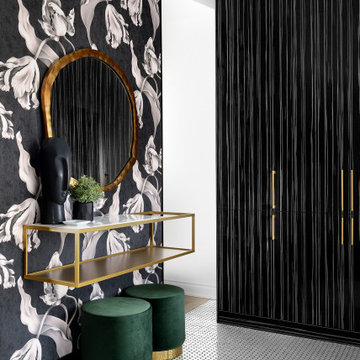
На фото: большая узкая прихожая в современном стиле с белыми стенами, разноцветным полом и обоями на стенах

Mahogony
Источник вдохновения для домашнего уюта: прихожая в классическом стиле с мраморным полом, одностворчатой входной дверью, входной дверью из темного дерева, деревянным потолком и деревянными стенами
Источник вдохновения для домашнего уюта: прихожая в классическом стиле с мраморным полом, одностворчатой входной дверью, входной дверью из темного дерева, деревянным потолком и деревянными стенами

Classic modern entry room with wooden print vinyl floors and a vaulted ceiling with an exposed beam and a wooden ceiling fan. There's a white brick fireplace surrounded by grey cabinets and wooden shelves. There are three hanging kitchen lights- one over the sink and two over the kitchen island. There are eight recessed lights in the kitchen as well, and four in the entry room.
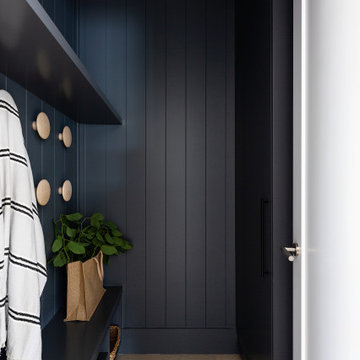
Mudroom storage room to the entry foyer
Идея дизайна: тамбур в стиле неоклассика (современная классика) с синими стенами, светлым паркетным полом и панелями на части стены
Идея дизайна: тамбур в стиле неоклассика (современная классика) с синими стенами, светлым паркетным полом и панелями на части стены
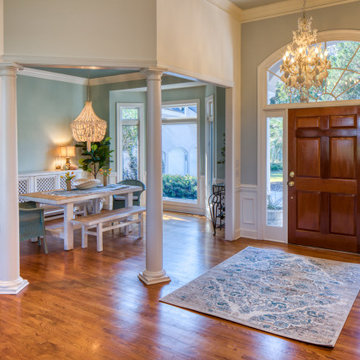
На фото: прихожая в морском стиле с паркетным полом среднего тона, многоуровневым потолком и обоями на стенах

Front Entry Interior leads to living room. White oak columns and cofferred ceilings.
На фото: большое фойе в стиле кантри с белыми стенами, темным паркетным полом, одностворчатой входной дверью, входной дверью из темного дерева, коричневым полом, кессонным потолком и панелями на стенах
На фото: большое фойе в стиле кантри с белыми стенами, темным паркетным полом, одностворчатой входной дверью, входной дверью из темного дерева, коричневым полом, кессонным потолком и панелями на стенах

Свежая идея для дизайна: огромное фойе в стиле неоклассика (современная классика) с белыми стенами, мраморным полом, одностворчатой входной дверью, белой входной дверью, разноцветным полом, многоуровневым потолком и панелями на части стены - отличное фото интерьера
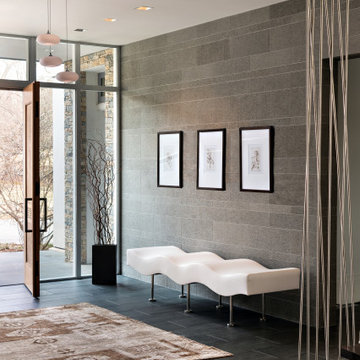
When you find just the right rug and just the right art and just the right lighting to compliment the architecture, the space feels just right. When you enter you feel "wowwed."

A vivid pink dutch door invites you in.
На фото: входная дверь среднего размера в морском стиле с черными стенами, бетонным полом, голландской входной дверью, красной входной дверью, бежевым полом и стенами из вагонки с
На фото: входная дверь среднего размера в морском стиле с черными стенами, бетонным полом, голландской входной дверью, красной входной дверью, бежевым полом и стенами из вагонки с
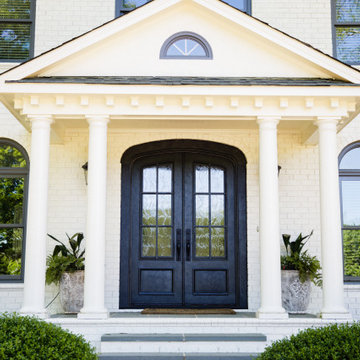
A timeless entry with a modern Charcoal finish, this sleek traditional style door features a double entry, insulated glass panels, and custom door hardware.

Five Shadows' layout of the multiple buildings lends an elegance to the flow, while the relationship between spaces fosters a sense of intimacy.
Architecture by CLB – Jackson, Wyoming – Bozeman, Montana. Interiors by Philip Nimmo Design.

In the capacious mudroom, the soft white walls are paired with slatted white oak, gray nanotech veneered lockers, and a white oak bench that blend together to create a space too beautiful to be called a mudroom. There is a secondary coat closet room allowing for plenty of storage for your 4-season needs.

Harbor View is a modern-day interpretation of the shingled vacation houses of its seaside community. The gambrel roof, horizontal, ground-hugging emphasis, and feeling of simplicity, are all part of the character of the place.
While fitting in with local traditions, Harbor View is meant for modern living. The kitchen is a central gathering spot, open to the main combined living/dining room and to the waterside porch. One easily moves between indoors and outdoors.
The house is designed for an active family, a couple with three grown children and a growing number of grandchildren. It is zoned so that the whole family can be there together but retain privacy. Living, dining, kitchen, library, and porch occupy the center of the main floor. One-story wings on each side house two bedrooms and bathrooms apiece, and two more bedrooms and bathrooms and a study occupy the second floor of the central block. The house is mostly one room deep, allowing cross breezes and light from both sides.
The porch, a third of which is screened, is a main dining and living space, with a stone fireplace offering a cozy place to gather on summer evenings.
A barn with a loft provides storage for a car or boat off-season and serves as a big space for projects or parties in summer.

Свежая идея для дизайна: маленький тамбур в стиле кантри с белыми стенами, полом из керамической плитки, одностворчатой входной дверью, входной дверью из дерева среднего тона, серым полом, балками на потолке и стенами из вагонки для на участке и в саду - отличное фото интерьера

На фото: маленькая узкая прихожая в викторианском стиле с белыми стенами, темным паркетным полом, одностворчатой входной дверью, входной дверью из темного дерева, коричневым полом, кессонным потолком и панелями на части стены для на участке и в саду с

На фото: большое фойе в стиле рустика с разноцветными стенами, бетонным полом, серым полом, деревянным потолком и кирпичными стенами
Отделка стен в прихожей
8
