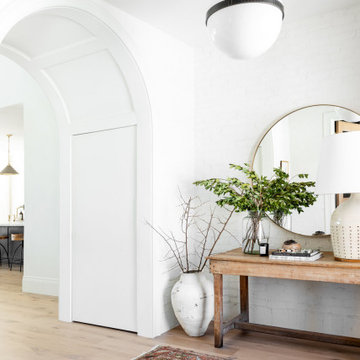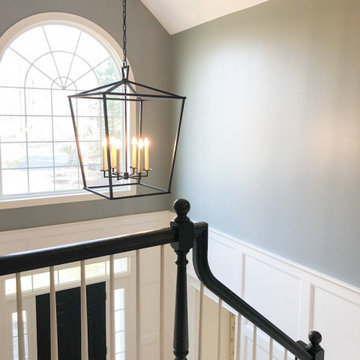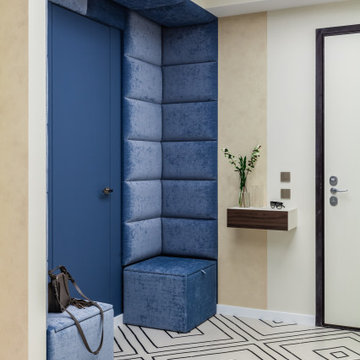Отделка стен в прихожей
Сортировать:
Бюджет
Сортировать:Популярное за сегодня
21 - 40 из 7 992 фото

Стильный дизайн: большое фойе в морском стиле с белыми стенами, светлым паркетным полом, поворотной входной дверью, черной входной дверью, бежевым полом, сводчатым потолком и деревянными стенами - последний тренд

Eastview Before & After Exterior Renovation
Enhancing a home’s exterior curb appeal doesn’t need to be a daunting task. With some simple design refinements and creative use of materials we transformed this tired 1950’s style colonial with second floor overhang into a classic east coast inspired gem. Design enhancements include the following:
• Replaced damaged vinyl siding with new LP SmartSide, lap siding and trim
• Added additional layers of trim board to give windows and trim additional dimension
• Applied a multi-layered banding treatment to the base of the second-floor overhang to create better balance and separation between the two levels of the house
• Extended the lower-level window boxes for visual interest and mass
• Refined the entry porch by replacing the round columns with square appropriately scaled columns and trim detailing, removed the arched ceiling and increased the ceiling height to create a more expansive feel
• Painted the exterior brick façade in the same exterior white to connect architectural components. A soft blue-green was used to accent the front entry and shutters
• Carriage style doors replaced bland windowless aluminum doors
• Larger scale lantern style lighting was used throughout the exterior

На фото: маленькая узкая прихожая в современном стиле с зелеными стенами, полом из керамической плитки, бежевым полом, многоуровневым потолком и любой отделкой стен для на участке и в саду с

Свежая идея для дизайна: маленькая входная дверь в стиле кантри с белыми стенами, темным паркетным полом, одностворчатой входной дверью, входной дверью из дерева среднего тона, коричневым полом и панелями на стенах для на участке и в саду - отличное фото интерьера

На фото: фойе в стиле кантри с белыми стенами, паркетным полом среднего тона, коричневым полом и стенами из вагонки с

A simple and inviting entryway to this Scandinavian modern home.
Источник вдохновения для домашнего уюта: входная дверь среднего размера в скандинавском стиле с белыми стенами, светлым паркетным полом, одностворчатой входной дверью, черной входной дверью, бежевым полом, деревянным потолком и деревянными стенами
Источник вдохновения для домашнего уюта: входная дверь среднего размера в скандинавском стиле с белыми стенами, светлым паркетным полом, одностворчатой входной дверью, черной входной дверью, бежевым полом, деревянным потолком и деревянными стенами

Архитектор-дизайнер: Ирина Килина
Дизайнер: Екатерина Дудкина
На фото: вестибюль среднего размера в современном стиле с бежевыми стенами, полом из керамогранита, одностворчатой входной дверью, черным полом, многоуровневым потолком и панелями на части стены с
На фото: вестибюль среднего размера в современном стиле с бежевыми стенами, полом из керамогранита, одностворчатой входной дверью, черным полом, многоуровневым потолком и панелями на части стены с

Front Entry Way featuring Painted brick wall, wood floors, and elegant lighting.
Пример оригинального дизайна: узкая прихожая среднего размера в стиле неоклассика (современная классика) с белыми стенами, одностворчатой входной дверью, черной входной дверью и кирпичными стенами
Пример оригинального дизайна: узкая прихожая среднего размера в стиле неоклассика (современная классика) с белыми стенами, одностворчатой входной дверью, черной входной дверью и кирпичными стенами

This two story entry needed a grand statement of a chandelier. We chose this lovely Circa Lighting cage chandelier for its grand scale, yet light mass. The black iron compliments the black handrail on the staircase.

Entrance hall foyer open to family room. detailed panel wall treatment helped a tall narrow arrow have interest and pattern.
Источник вдохновения для домашнего уюта: большое фойе в стиле неоклассика (современная классика) с серыми стенами, мраморным полом, одностворчатой входной дверью, входной дверью из темного дерева, белым полом, кессонным потолком и панелями на части стены
Источник вдохновения для домашнего уюта: большое фойе в стиле неоклассика (современная классика) с серыми стенами, мраморным полом, одностворчатой входной дверью, входной дверью из темного дерева, белым полом, кессонным потолком и панелями на части стены

Пример оригинального дизайна: узкая прихожая среднего размера в стиле неоклассика (современная классика) с бежевыми стенами, светлым паркетным полом, одностворчатой входной дверью, бежевым полом и панелями на стенах

Стильный дизайн: входная дверь в современном стиле с бежевыми стенами, одностворчатой входной дверью, синей входной дверью и панелями на части стены - последний тренд

Стильный дизайн: тамбур в морском стиле с синими стенами, одностворчатой входной дверью, белой входной дверью, серым полом, деревянным потолком и панелями на стенах - последний тренд

Стильный дизайн: тамбур со шкафом для обуви в стиле кантри с белыми стенами, серым полом и стенами из вагонки - последний тренд

Spacecrafting Photography
Пример оригинального дизайна: маленький тамбур в морском стиле с белыми стенами, ковровым покрытием, одностворчатой входной дверью, белой входной дверью, бежевым полом, потолком из вагонки и стенами из вагонки для на участке и в саду
Пример оригинального дизайна: маленький тамбур в морском стиле с белыми стенами, ковровым покрытием, одностворчатой входной дверью, белой входной дверью, бежевым полом, потолком из вагонки и стенами из вагонки для на участке и в саду

Au sortir de la pandémie, de nombreuses surfaces commerciales se sont retrouvées désaffectées de leurs fonctions et occupants.
C’est ainsi que ce local à usage de bureaux fut acquis par les propriétaires dans le but de le convertir en appartement destiné à la location hôtelière.
Deux mots d’ordre pour cette transformation complète : élégance et raffinement, le tout en intégrant deux chambres et deux salles d’eau dans cet espace de forme carrée, dont seul un mur comportait des fenêtres.
Le travail du plan et de l’optimisation spatiale furent cruciaux dans cette rénovation, où les courbes ont naturellement pris place dans la forme des espaces et des agencements afin de fluidifier les circulations.
Moulures, parquet en Point de Hongrie et pierres naturelles se sont associées à la menuiserie et tapisserie sur mesure afin de créer un écrin fonctionnel et sophistiqué, où les lignes tantôt convexes, tantôt concaves, distribuent un appartement de trois pièces haut de gamme.

Open stair in foyer with red front door.
Стильный дизайн: фойе в стиле кантри с белыми стенами, темным паркетным полом, одностворчатой входной дверью, красной входной дверью, коричневым полом и панелями на части стены - последний тренд
Стильный дизайн: фойе в стиле кантри с белыми стенами, темным паркетным полом, одностворчатой входной дверью, красной входной дверью, коричневым полом и панелями на части стены - последний тренд

This remodel transformed two condos into one, overcoming access challenges. We designed the space for a seamless transition, adding function with a laundry room, powder room, bar, and entertaining space.
This mudroom exudes practical elegance with gray-white patterned wallpaper. Thoughtful design includes ample shoe storage, clothes hooks, a discreet pet food station, and comfortable seating, ensuring functional and stylish entry organization.
---Project by Wiles Design Group. Their Cedar Rapids-based design studio serves the entire Midwest, including Iowa City, Dubuque, Davenport, and Waterloo, as well as North Missouri and St. Louis.
For more about Wiles Design Group, see here: https://wilesdesigngroup.com/
To learn more about this project, see here: https://wilesdesigngroup.com/cedar-rapids-condo-remodel

We juxtaposed bold colors and contemporary furnishings with the early twentieth-century interior architecture for this four-level Pacific Heights Edwardian. The home's showpiece is the living room, where the walls received a rich coat of blackened teal blue paint with a high gloss finish, while the high ceiling is painted off-white with violet undertones. Against this dramatic backdrop, we placed a streamlined sofa upholstered in an opulent navy velour and companioned it with a pair of modern lounge chairs covered in raspberry mohair. An artisanal wool and silk rug in indigo, wine, and smoke ties the space together.

Свежая идея для дизайна: входная дверь среднего размера в стиле ретро с оранжевыми стенами, светлым паркетным полом, одностворчатой входной дверью, металлической входной дверью, коричневым полом и панелями на части стены - отличное фото интерьера
Отделка стен в прихожей
2