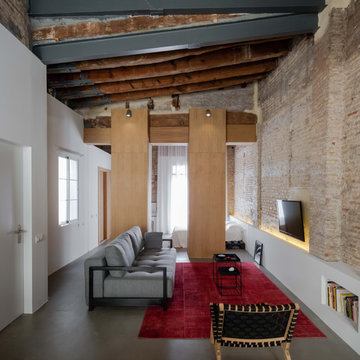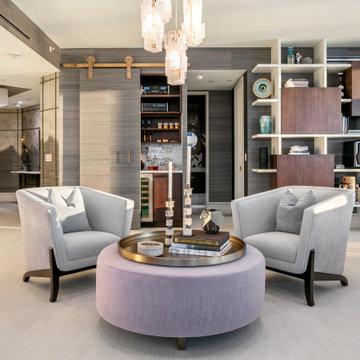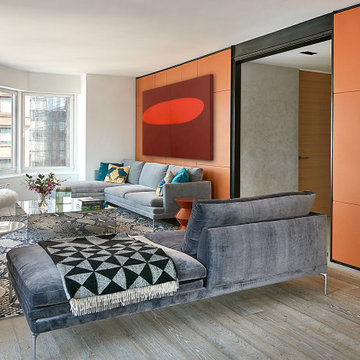Отделка стен в гостиной
Сортировать:
Бюджет
Сортировать:Популярное за сегодня
141 - 160 из 32 397 фото
1 из 2

Идея дизайна: открытая гостиная комната среднего размера с серыми стенами, полом из керамогранита, стандартным камином, фасадом камина из каменной кладки, телевизором на стене, серым полом и деревянными стенами

На фото: большая открытая гостиная комната в стиле модернизм с бежевыми стенами, светлым паркетным полом, телевизором на стене, бежевым полом, многоуровневым потолком и кирпичными стенами без камина

На фото: открытая гостиная комната среднего размера в стиле неоклассика (современная классика) с серыми стенами, паркетным полом среднего тона, стандартным камином, фасадом камина из камня, телевизором на стене, коричневым полом, кессонным потолком и панелями на стенах с

Elemental Fireplace Mantel
Elemental’s modern and elegant style blends clean lines with minimal ornamentation. The surround’s waterfall edge detail creates a distinctive architectural flair that’s sure to draw the eye. This mantel is perfect for any space wanting to display a little extra and be part of a timeless look.

На фото: парадная, открытая гостиная комната среднего размера в современном стиле с черными стенами, светлым паркетным полом, телевизором на стене, белым полом, потолком с обоями и панелями на части стены с

In the divide between the kitchen and family room, we built storage into the buffet. We applied moulding to the columns for an updated and clean look.
Sleek and contemporary, this beautiful home is located in Villanova, PA. Blue, white and gold are the palette of this transitional design. With custom touches and an emphasis on flow and an open floor plan, the renovation included the kitchen, family room, butler’s pantry, mudroom, two powder rooms and floors.
Rudloff Custom Builders has won Best of Houzz for Customer Service in 2014, 2015 2016, 2017 and 2019. We also were voted Best of Design in 2016, 2017, 2018, 2019 which only 2% of professionals receive. Rudloff Custom Builders has been featured on Houzz in their Kitchen of the Week, What to Know About Using Reclaimed Wood in the Kitchen as well as included in their Bathroom WorkBook article. We are a full service, certified remodeling company that covers all of the Philadelphia suburban area. This business, like most others, developed from a friendship of young entrepreneurs who wanted to make a difference in their clients’ lives, one household at a time. This relationship between partners is much more than a friendship. Edward and Stephen Rudloff are brothers who have renovated and built custom homes together paying close attention to detail. They are carpenters by trade and understand concept and execution. Rudloff Custom Builders will provide services for you with the highest level of professionalism, quality, detail, punctuality and craftsmanship, every step of the way along our journey together.
Specializing in residential construction allows us to connect with our clients early in the design phase to ensure that every detail is captured as you imagined. One stop shopping is essentially what you will receive with Rudloff Custom Builders from design of your project to the construction of your dreams, executed by on-site project managers and skilled craftsmen. Our concept: envision our client’s ideas and make them a reality. Our mission: CREATING LIFETIME RELATIONSHIPS BUILT ON TRUST AND INTEGRITY.
Photo Credit: Linda McManus Images

Источник вдохновения для домашнего уюта: большая открытая гостиная комната в стиле лофт с коричневыми стенами, стандартным камином, фасадом камина из кирпича, серым полом и кирпичными стенами

Свежая идея для дизайна: большая открытая гостиная комната в стиле кантри с белыми стенами, светлым паркетным полом, стандартным камином, фасадом камина из камня, телевизором на стене, серым полом, сводчатым потолком и стенами из вагонки - отличное фото интерьера

На фото: большая открытая гостиная комната в современном стиле с белыми стенами, светлым паркетным полом, стандартным камином, фасадом камина из штукатурки, телевизором на стене, бежевым полом, многоуровневым потолком и панелями на части стены

Стильный дизайн: открытая гостиная комната в стиле ретро с коричневыми стенами, бетонным полом, стандартным камином, фасадом камина из кирпича, серым полом, потолком из вагонки, сводчатым потолком и деревянными стенами - последний тренд

На фото: огромная открытая гостиная комната в стиле неоклассика (современная классика) с светлым паркетным полом, белыми стенами, стандартным камином, фасадом камина из плитки, телевизором на стене, бежевым полом и панелями на стенах

Пример оригинального дизайна: маленькая парадная, открытая, объединенная гостиная комната в современном стиле с серыми стенами, полом из винила, фасадом камина из металла, телевизором на стене, бежевым полом, горизонтальным камином и панелями на стенах для на участке и в саду

Our clients for this project are a professional couple with a young family. They approached us to help with extending and improving their home in London SW2 to create an enhanced space both aesthetically and functionally for their growing family. We were appointed to provide a full architectural and interior design service, including the design of some bespoke furniture too.
A core element of the brief was to design a kitchen living and dining space that opened into the garden and created clear links from inside to out. This new space would provide a large family area they could enjoy all year around. We were also asked to retain the good bits of the current period living spaces while creating a more modern day area in an extension to the rear.
It was also a key requirement to refurbish the upstairs bathrooms while the extension and refurbishment works were underway.
The solution was a 21m2 extension to the rear of the property that mirrored the neighbouring property in shape and size. However, we added some additional features, such as the projecting glass box window seat. The new kitchen features a large island unit to create a workspace with storage, but also room for seating that is perfect for entertaining friends, or homework when the family gets to that age.
The sliding folding doors, paired with floor tiling that ran from inside to out, created a clear link from the garden to the indoor living space. Exposed brick blended with clean white walls creates a very contemporary finish throughout the extension, while the period features have been retained in the original parts of the house.

Стильный дизайн: открытая гостиная комната среднего размера в стиле лофт с телевизором на стене, серым полом, белыми стенами и кирпичными стенами без камина - последний тренд

Gorgeous bright and airy family room featuring a large shiplap fireplace and feature wall into vaulted ceilings. Several tones and textures make this a cozy space for this family of 3. Custom draperies, a recliner sofa, large area rug and a touch of leather complete the space.

Свежая идея для дизайна: открытая гостиная комната в современном стиле с серыми стенами, серым полом и обоями на стенах - отличное фото интерьера

Стильный дизайн: большая открытая гостиная комната в современном стиле с красными стенами, полом из керамогранита, подвесным камином, фасадом камина из металла, серым полом и кирпичными стенами без телевизора - последний тренд

Источник вдохновения для домашнего уюта: открытая гостиная комната среднего размера в современном стиле с белыми стенами, паркетным полом среднего тона, горизонтальным камином, деревянными стенами, фасадом камина из дерева, многоуровневым потолком, мультимедийным центром и коричневым полом

Источник вдохновения для домашнего уюта: большая открытая гостиная комната в стиле рустика с бежевыми стенами, паркетным полом среднего тона, стандартным камином, фасадом камина из камня, телевизором на стене, коричневым полом, деревянным потолком и деревянными стенами
Отделка стен в гостиной
8


