Отделка стен в гостиной
Сортировать:
Бюджет
Сортировать:Популярное за сегодня
141 - 160 из 32 304 фото

photo by Chad Mellon
Свежая идея для дизайна: большая открытая гостиная комната в морском стиле с белыми стенами, светлым паркетным полом, сводчатым потолком, деревянным потолком и стенами из вагонки - отличное фото интерьера
Свежая идея для дизайна: большая открытая гостиная комната в морском стиле с белыми стенами, светлым паркетным полом, сводчатым потолком, деревянным потолком и стенами из вагонки - отличное фото интерьера
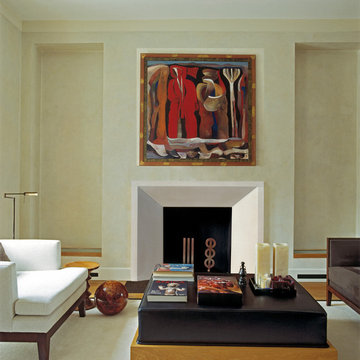
The clean lines give our Newport cast stone fireplace a unique modern style, which is sure to add a touch of panache to any home. This mantel is very versatile when it comes to style and size with its adjustable height and width. Perfect for outdoor living installation as well.
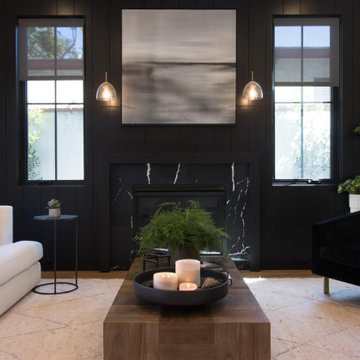
На фото: гостиная комната среднего размера в стиле неоклассика (современная классика) с стандартным камином и стенами из вагонки с
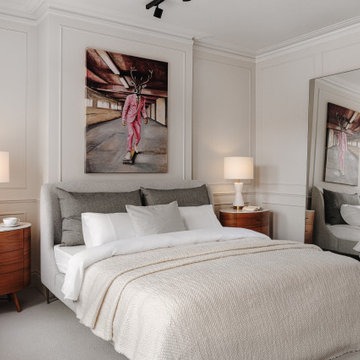
Maida Vale Apartment in Photos: A Visual Journey
Tucked away in the serene enclave of Maida Vale, London, lies an apartment that stands as a testament to the harmonious blend of eclectic modern design and traditional elegance, masterfully brought to life by Jolanta Cajzer of Studio 212. This transformative journey from a conventional space to a breathtaking interior is vividly captured through the lens of the acclaimed photographer, Tom Kurek, and further accentuated by the vibrant artworks of Kris Cieslak.
The apartment's architectural canvas showcases tall ceilings and a layout that features two cozy bedrooms alongside a lively, light-infused living room. The design ethos, carefully curated by Jolanta Cajzer, revolves around the infusion of bright colors and the strategic placement of mirrors. This thoughtful combination not only magnifies the sense of space but also bathes the apartment in a natural light that highlights the meticulous attention to detail in every corner.
Furniture selections strike a perfect harmony between the vivacity of modern styles and the grace of classic elegance. Artworks in bold hues stand in conversation with timeless timber and leather, creating a rich tapestry of textures and styles. The inclusion of soft, plush furnishings, characterized by their modern lines and chic curves, adds a layer of comfort and contemporary flair, inviting residents and guests alike into a warm embrace of stylish living.
Central to the living space, Kris Cieslak's artworks emerge as focal points of colour and emotion, bridging the gap between the tangible and the imaginative. Featured prominently in both the living room and bedroom, these paintings inject a dynamic vibrancy into the apartment, mirroring the life and energy of Maida Vale itself. The art pieces not only complement the interior design but also narrate a story of inspiration and creativity, making the apartment a living gallery of modern artistry.
Photographed with an eye for detail and a sense of spatial harmony, Tom Kurek's images capture the essence of the Maida Vale apartment. Each photograph is a window into a world where design, art, and light converge to create an ambience that is both visually stunning and deeply comforting.
This Maida Vale apartment is more than just a living space; it's a showcase of how contemporary design, when intertwined with artistic expression and captured through skilled photography, can create a home that is both a sanctuary and a source of inspiration. It stands as a beacon of style, functionality, and artistic collaboration, offering a warm welcome to all who enter.
Hashtags:
#JolantaCajzerDesign #TomKurekPhotography #KrisCieslakArt #EclecticModern #MaidaValeStyle #LondonInteriors #BrightAndBold #MirrorMagic #SpaceEnhancement #ModernMeetsTraditional #VibrantLivingRoom #CozyBedrooms #ArtInDesign #DesignTransformation #UrbanChic #ClassicElegance #ContemporaryFlair #StylishLiving #TrendyInteriors #LuxuryHomesLondon
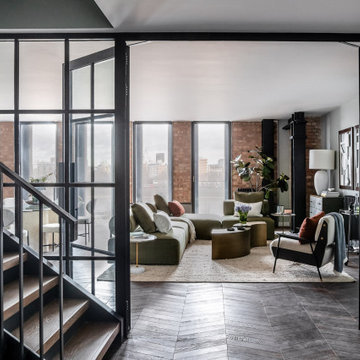
Стильный дизайн: гостиная комната в современном стиле с белыми стенами, темным паркетным полом, коричневым полом и кирпичными стенами - последний тренд

It is a luxury to have two sitting rooms, but with a house with many floors and a family it really helps! This room was designed to have a calmer area for the family to sit together and for this reason we calmed the colours down o give it a softer feel. A large rug in the room and floor to ceiling curtains really elevates the space, whilst taking the textured wallpaper around the room ensures the room feels luxurious and warm.

На фото: парадная, изолированная, серо-белая гостиная комната среднего размера:: освещение в современном стиле с белыми стенами, паркетным полом среднего тона, стандартным камином, фасадом камина из камня, мультимедийным центром, бежевым полом, кессонным потолком и панелями на части стены
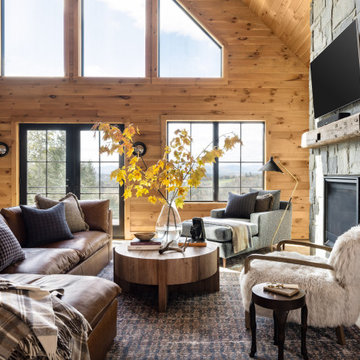
Свежая идея для дизайна: гостиная комната в стиле рустика с стандартным камином, фасадом камина из камня и деревянными стенами - отличное фото интерьера
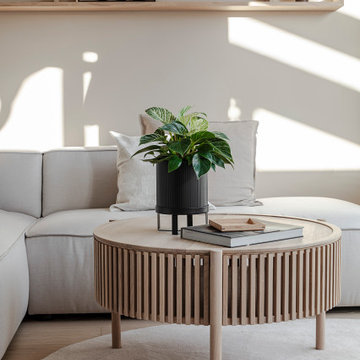
Der Wohnzimmerbereich wurde mit einem großzügigen L-Sofa ausgestattet und dezent, aber wohnlich mit Naturmaterialien in Szene gesetzt.
Идея дизайна: большая открытая гостиная комната в восточном стиле с бежевыми стенами, светлым паркетным полом, мультимедийным центром, бежевым полом и деревянными стенами
Идея дизайна: большая открытая гостиная комната в восточном стиле с бежевыми стенами, светлым паркетным полом, мультимедийным центром, бежевым полом и деревянными стенами

Another view of the great room overlooking the dining and kitchen area.
Свежая идея для дизайна: открытая гостиная комната среднего размера в морском стиле с серыми стенами, паркетным полом среднего тона, коричневым полом, балками на потолке и стенами из вагонки - отличное фото интерьера
Свежая идея для дизайна: открытая гостиная комната среднего размера в морском стиле с серыми стенами, паркетным полом среднего тона, коричневым полом, балками на потолке и стенами из вагонки - отличное фото интерьера
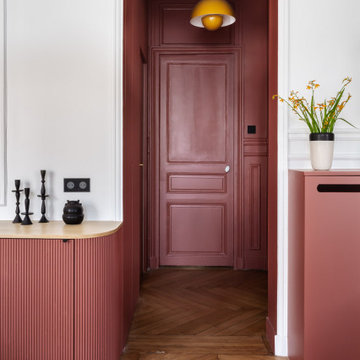
Свежая идея для дизайна: открытая гостиная комната среднего размера в современном стиле с светлым паркетным полом, панелями на стенах, с книжными шкафами и полками, зелеными стенами, угловым камином, фасадом камина из дерева и мультимедийным центром - отличное фото интерьера

View from the main reception room out across the double-height dining space to the rear garden beyond. The new staircase linking to the lower ground floor level is striking in its detailing with conceal LED lighting and polished plaster walling.

Пример оригинального дизайна: гостиная комната в стиле модернизм с тюлем на окнах, белыми стенами, бетонным полом, серым полом и деревянными стенами
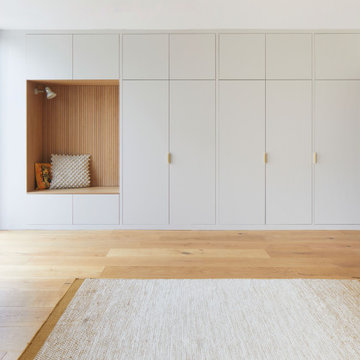
A large wall of storage becomes a reading nook with views on to the garden. The storage wall has pocket doors that open and slide inside for open access to the children's toys in the open-plan living space.
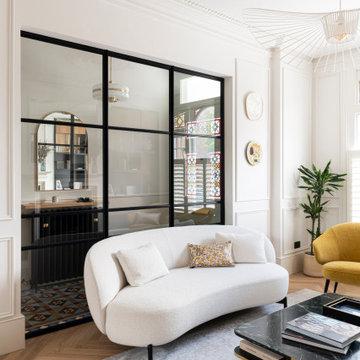
Свежая идея для дизайна: большая парадная, изолированная гостиная комната в современном стиле с бежевыми стенами, светлым паркетным полом, горизонтальным камином, фасадом камина из камня, телевизором на стене, бежевым полом, панелями на части стены и акцентной стеной - отличное фото интерьера

THE COMPLETE RENOVATION OF A LARGE DETACHED FAMILY HOME
This project was a labour of love from start to finish and we think it shows. We worked closely with the architect and contractor to create the interiors of this stunning house in Richmond, West London. The existing house was just crying out for a new lease of life, it was so incredibly tired and dated. An interior designer’s dream.
A new rear extension was designed to house the vast kitchen diner. Below that in the basement – a cinema, games room and bar. In addition, the drawing room, entrance hall, stairwell master bedroom and en-suite also came under our remit. We took all these areas on plan and articulated our concepts to the client in 3D. Then we implemented the whole thing for them. So Timothy James Interiors were responsible for curating or custom-designing everything you see in these photos
OUR FULL INTERIOR DESIGN SERVICE INCLUDING PROJECT COORDINATION AND IMPLEMENTATION
Our brief for this interior design project was to create a ‘private members club feel’. Precedents included Soho House and Firmdale Hotels. This is very much our niche so it’s little wonder we were appointed. Cosy but luxurious interiors with eye-catching artwork, bright fabrics and eclectic furnishings.
The scope of services for this project included both the interior design and the interior architecture. This included lighting plan , kitchen and bathroom designs, bespoke joinery drawings and a design for a stained glass window.
This project also included the full implementation of the designs we had conceived. We liaised closely with appointed contractor and the trades to ensure the work was carried out in line with the designs. We ordered all of the interior finishes and had them delivered to the relevant specialists. Furniture, soft furnishings and accessories were ordered alongside the site works. When the house was finished we conducted a full installation of the furnishings, artwork and finishing touches.
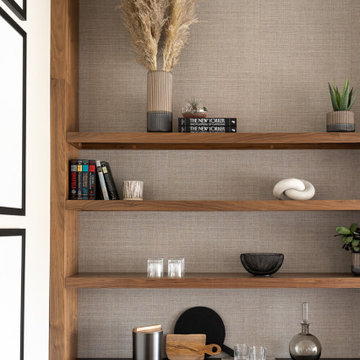
Свежая идея для дизайна: маленькая изолированная гостиная комната в стиле ретро с стандартным камином, фасадом камина из дерева и обоями на стенах для на участке и в саду - отличное фото интерьера
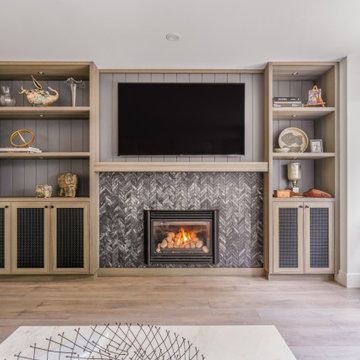
Свежая идея для дизайна: парадная, изолированная гостиная комната среднего размера в современном стиле с серыми стенами, светлым паркетным полом, фасадом камина из плитки, бежевым полом, стенами из вагонки, стандартным камином и мультимедийным центром - отличное фото интерьера

Created a living room for the entire family to enjoy and entertain friends and family.
Свежая идея для дизайна: парадная гостиная комната среднего размера в стиле неоклассика (современная классика) с белыми стенами, темным паркетным полом, угловым камином, фасадом камина из вагонки, телевизором на стене, коричневым полом и стенами из вагонки - отличное фото интерьера
Свежая идея для дизайна: парадная гостиная комната среднего размера в стиле неоклассика (современная классика) с белыми стенами, темным паркетным полом, угловым камином, фасадом камина из вагонки, телевизором на стене, коричневым полом и стенами из вагонки - отличное фото интерьера

Rich dark sitting room with a nod to the mid-century. Rich and indulgent this is a room for relaxing in a dramatic moody room
Пример оригинального дизайна: изолированная гостиная комната среднего размера в современном стиле с музыкальной комнатой, синими стенами, полом из винила, печью-буржуйкой, фасадом камина из дерева, мультимедийным центром, коричневым полом, обоями на стенах и акцентной стеной
Пример оригинального дизайна: изолированная гостиная комната среднего размера в современном стиле с музыкальной комнатой, синими стенами, полом из винила, печью-буржуйкой, фасадом камина из дерева, мультимедийным центром, коричневым полом, обоями на стенах и акцентной стеной
Отделка стен в гостиной
8

