Спальня с любым фасадом камина – фото дизайна интерьера
Сортировать:
Бюджет
Сортировать:Популярное за сегодня
101 - 120 из 22 886 фото
1 из 2
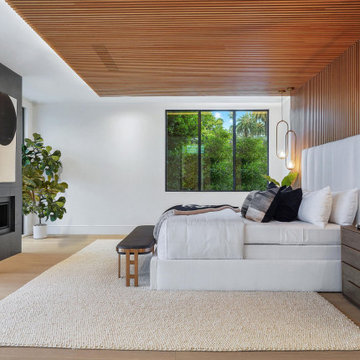
Modern Bedroom with wood slat accent wall that continues onto ceiling. Neutral bedroom furniture in colors black white and brown.
Свежая идея для дизайна: большая хозяйская спальня в стиле модернизм с белыми стенами, светлым паркетным полом, стандартным камином, фасадом камина из плитки, коричневым полом, деревянным потолком и деревянными стенами - отличное фото интерьера
Свежая идея для дизайна: большая хозяйская спальня в стиле модернизм с белыми стенами, светлым паркетным полом, стандартным камином, фасадом камина из плитки, коричневым полом, деревянным потолком и деревянными стенами - отличное фото интерьера
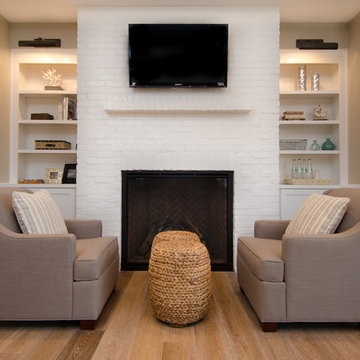
White painted brick fireplace in the luxurious master suite of this Street of Dreams Home 2013. With the brick mantle, white wood built in surrounding the fireplace and a tv above this master suite is fully complete.
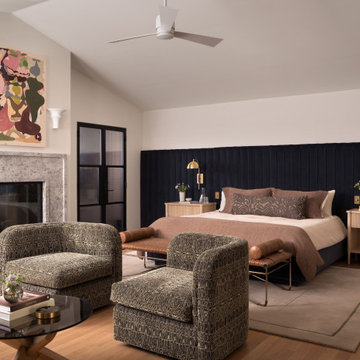
Midcentury modern primary bedroom with a fireplace, vaulted ceiling and moody feel.
Свежая идея для дизайна: хозяйская спальня в стиле неоклассика (современная классика) с светлым паркетным полом, стандартным камином, фасадом камина из камня и сводчатым потолком - отличное фото интерьера
Свежая идея для дизайна: хозяйская спальня в стиле неоклассика (современная классика) с светлым паркетным полом, стандартным камином, фасадом камина из камня и сводчатым потолком - отличное фото интерьера
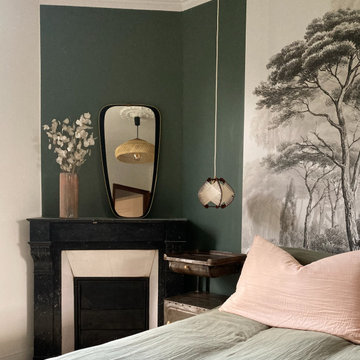
Une belle et grande maison de l’Île Saint Denis, en bord de Seine. Ce qui aura constitué l’un de mes plus gros défis ! Madame aime le pop, le rose, le batik, les 50’s-60’s-70’s, elle est tendre, romantique et tient à quelques références qui ont construit ses souvenirs de maman et d’amoureuse. Monsieur lui, aime le minimalisme, le minéral, l’art déco et les couleurs froides (et le rose aussi quand même!). Tous deux aiment les chats, les plantes, le rock, rire et voyager. Ils sont drôles, accueillants, généreux, (très) patients mais (super) perfectionnistes et parfois difficiles à mettre d’accord ?
Et voilà le résultat : un mix and match de folie, loin de mes codes habituels et du Wabi-sabi pur et dur, mais dans lequel on retrouve l’essence absolue de cette démarche esthétique japonaise : donner leur chance aux objets du passé, respecter les vibrations, les émotions et l’intime conviction, ne pas chercher à copier ou à être « tendance » mais au contraire, ne jamais oublier que nous sommes des êtres uniques qui avons le droit de vivre dans un lieu unique. Que ce lieu est rare et inédit parce que nous l’avons façonné pièce par pièce, objet par objet, motif par motif, accord après accord, à notre image et selon notre cœur. Cette maison de bord de Seine peuplée de trouvailles vintage et d’icônes du design respire la bonne humeur et la complémentarité de ce couple de clients merveilleux qui resteront des amis. Des clients capables de franchir l’Atlantique pour aller chercher des miroirs que je leur ai proposés mais qui, le temps de passer de la conception à la réalisation, sont sold out en France. Des clients capables de passer la journée avec nous sur le chantier, mètre et niveau à la main, pour nous aider à traquer la perfection dans les finitions. Des clients avec qui refaire le monde, dans la quiétude du jardin, un verre à la main, est un pur moment de bonheur. Merci pour votre confiance, votre ténacité et votre ouverture d’esprit. ????
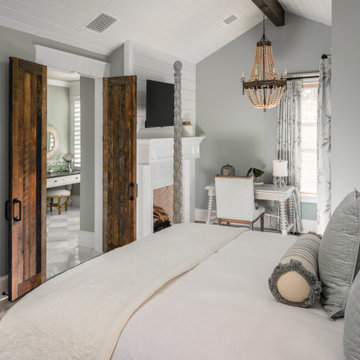
Indulge in the serenity of this enchanting blue and cream bedroom, where shabby chic meets rustic charm. The soothing color palette, along with the timeless shiplap walls and ceilings, exposed wooden ceiling beams, and whimsical beaded chandelier, create a truly captivating ambiance. The shabby chic furniture adds a touch of elegance and comfort, while the watercolor painting adds a pop of artistic flair.
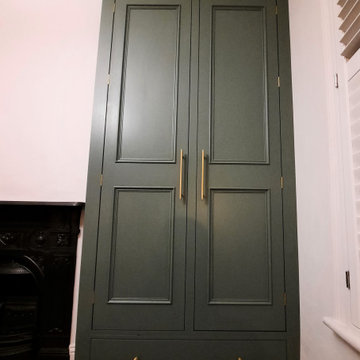
Custom hardwood in frame wardrobes with linen drawer, hanging rails and seasonal storage above.
Made to sympathetically blend into the period of the property, whilst maximising the space available.
Hand painted finish and Armac Martin hinges and handles for a real quality feel
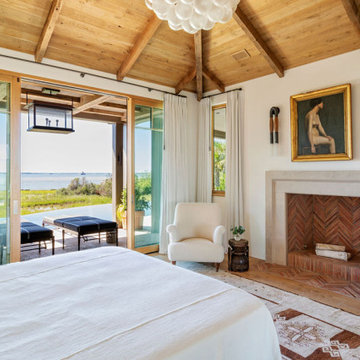
Источник вдохновения для домашнего уюта: большая хозяйская спальня в морском стиле с белыми стенами, светлым паркетным полом, стандартным камином, фасадом камина из камня, коричневым полом и сводчатым потолком
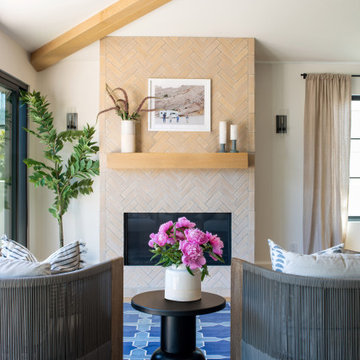
This master suite includes a quiet gathering space in front of the fireplace complete with a herringbone pattern beige tile, a cozy place for a couple to enjoy together.

master bedroom with custom wood ceiling
Свежая идея для дизайна: огромная хозяйская спальня в стиле ретро с разноцветными стенами, ковровым покрытием, горизонтальным камином, фасадом камина из камня, серым полом, сводчатым потолком, деревянным потолком и обоями на стенах - отличное фото интерьера
Свежая идея для дизайна: огромная хозяйская спальня в стиле ретро с разноцветными стенами, ковровым покрытием, горизонтальным камином, фасадом камина из камня, серым полом, сводчатым потолком, деревянным потолком и обоями на стенах - отличное фото интерьера
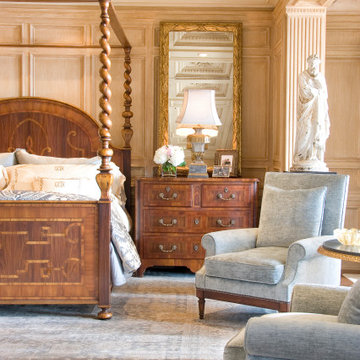
Master bedroom Italianate with some spanish influences
Свежая идея для дизайна: огромная хозяйская спальня с коричневыми стенами, паркетным полом среднего тона, стандартным камином, фасадом камина из камня, коричневым полом, кессонным потолком и панелями на части стены - отличное фото интерьера
Свежая идея для дизайна: огромная хозяйская спальня с коричневыми стенами, паркетным полом среднего тона, стандартным камином, фасадом камина из камня, коричневым полом, кессонным потолком и панелями на части стены - отличное фото интерьера
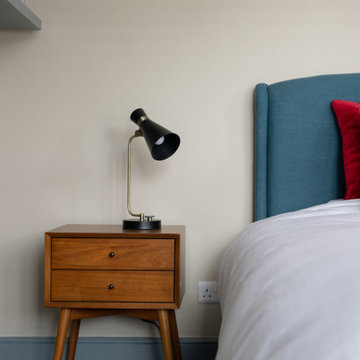
The curving acanthus leaf and speckled apple create a pleasing line through this all over leaf design background. It adds depth to this warm and cosy bedroom.
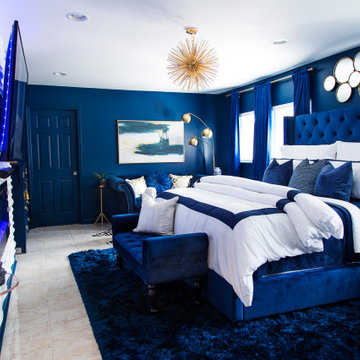
A daring monochromatic approach to a master suite truly fit for a bold personality. Hues of blue adorn this room to create a moody yet vibrant feel. The seating area allows for a period of unwinding before bed, while the chaise lets you “lounge” around on those lazy days. The concept for this space was boutique hotel meets monochrome madness. The 5 star experience should always follow you home.
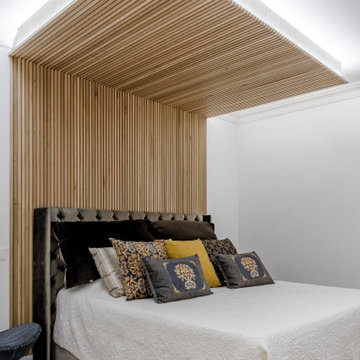
На фото: спальня в современном стиле с белыми стенами, паркетным полом среднего тона, фасадом камина из дерева, коричневым полом и деревянными стенами с
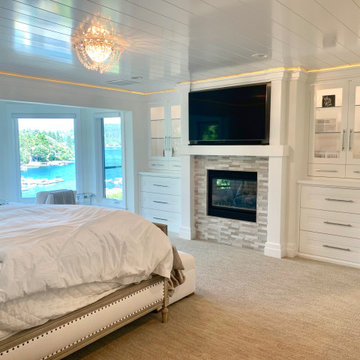
Master bedroom with a beautiful lake view by Mike Scorziell in Lake Arrowhead, California. Featuring built-in glass cabinets, custom stone fireplace, and lounge area.
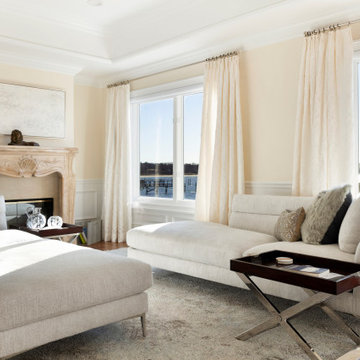
Свежая идея для дизайна: огромная хозяйская спальня в морском стиле с белыми стенами, паркетным полом среднего тона, стандартным камином, фасадом камина из камня и коричневым полом - отличное фото интерьера

WINNER: Silver Award – One-of-a-Kind Custom or Spec 4,001 – 5,000 sq ft, Best in American Living Awards, 2019
Affectionately called The Magnolia, a reference to the architect's Southern upbringing, this project was a grass roots exploration of farmhouse architecture. Located in Phoenix, Arizona’s idyllic Arcadia neighborhood, the home gives a nod to the area’s citrus orchard history.
Echoing the past while embracing current millennial design expectations, this just-complete speculative family home hosts four bedrooms, an office, open living with a separate “dirty kitchen”, and the Stone Bar. Positioned in the Northwestern portion of the site, the Stone Bar provides entertainment for the interior and exterior spaces. With retracting sliding glass doors and windows above the bar, the space opens up to provide a multipurpose playspace for kids and adults alike.
Nearly as eyecatching as the Camelback Mountain view is the stunning use of exposed beams, stone, and mill scale steel in this grass roots exploration of farmhouse architecture. White painted siding, white interior walls, and warm wood floors communicate a harmonious embrace in this soothing, family-friendly abode.
Project Details // The Magnolia House
Architecture: Drewett Works
Developer: Marc Development
Builder: Rafterhouse
Interior Design: Rafterhouse
Landscape Design: Refined Gardens
Photographer: ProVisuals Media
Awards
Silver Award – One-of-a-Kind Custom or Spec 4,001 – 5,000 sq ft, Best in American Living Awards, 2019
Featured In
“The Genteel Charm of Modern Farmhouse Architecture Inspired by Architect C.P. Drewett,” by Elise Glickman for Iconic Life, Nov 13, 2019
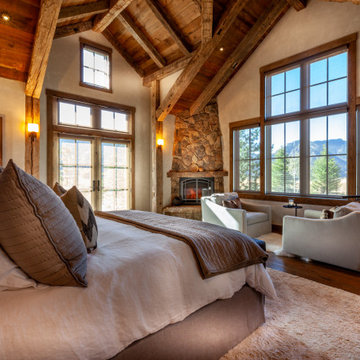
Стильный дизайн: спальня в стиле рустика с бежевыми стенами, темным паркетным полом, угловым камином, фасадом камина из камня и коричневым полом - последний тренд
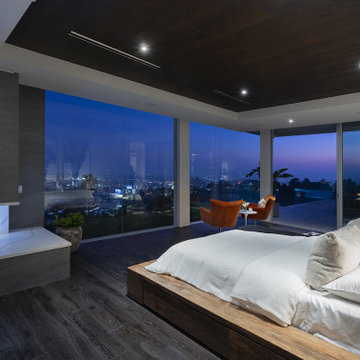
Los Tilos Hollywood Hills luxury home modern glass walled primary bedroom. Photo by William MacCollum.
Свежая идея для дизайна: огромная хозяйская спальня в белых тонах с отделкой деревом в стиле модернизм с паркетным полом среднего тона, стандартным камином, фасадом камина из камня, коричневым полом и многоуровневым потолком - отличное фото интерьера
Свежая идея для дизайна: огромная хозяйская спальня в белых тонах с отделкой деревом в стиле модернизм с паркетным полом среднего тона, стандартным камином, фасадом камина из камня, коричневым полом и многоуровневым потолком - отличное фото интерьера
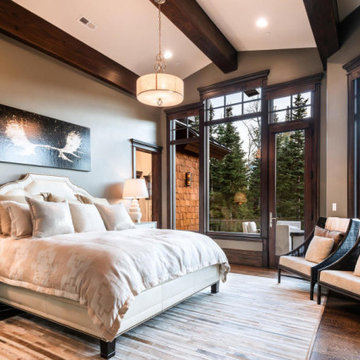
Стильный дизайн: большая гостевая спальня (комната для гостей) в стиле неоклассика (современная классика) с серыми стенами, темным паркетным полом, стандартным камином, фасадом камина из камня и серым полом - последний тренд

Fully integrated Signature Estate featuring Creston controls and Crestron panelized lighting, and Crestron motorized shades and draperies, whole-house audio and video, HVAC, voice and video communication atboth both the front door and gate. Modern, warm, and clean-line design, with total custom details and finishes. The front includes a serene and impressive atrium foyer with two-story floor to ceiling glass walls and multi-level fire/water fountains on either side of the grand bronze aluminum pivot entry door. Elegant extra-large 47'' imported white porcelain tile runs seamlessly to the rear exterior pool deck, and a dark stained oak wood is found on the stairway treads and second floor. The great room has an incredible Neolith onyx wall and see-through linear gas fireplace and is appointed perfectly for views of the zero edge pool and waterway.
The club room features a bar and wine featuring a cable wine racking system, comprised of cables made from the finest grade of stainless steel that makes it look as though the wine is floating on air. A center spine stainless steel staircase has a smoked glass railing and wood handrail.
Спальня с любым фасадом камина – фото дизайна интерьера
6