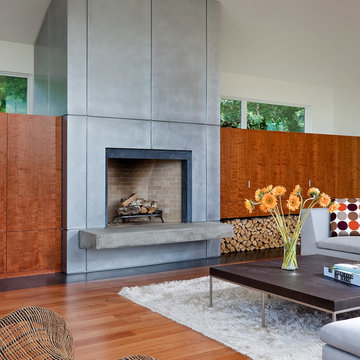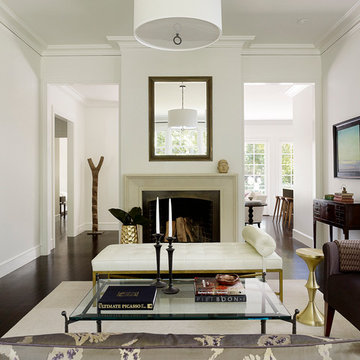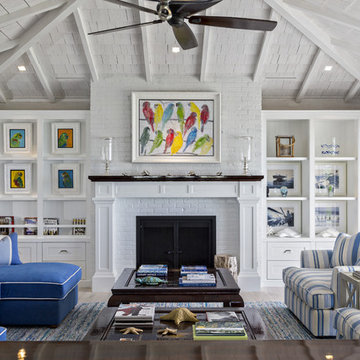Отделка камина в гостиной
Сортировать:
Бюджет
Сортировать:Популярное за сегодня
141 - 160 из 294 879 фото
1 из 2

The living room at the house in Chelsea with a bespoke fireplace surround designed by us and supplied and installed by Marble Hill Fireplaces with a gas stove from interfocos. George Sharman Photography

Идея дизайна: изолированная гостиная комната среднего размера в классическом стиле с стандартным камином, телевизором на стене, бежевыми стенами, паркетным полом среднего тона, фасадом камина из штукатурки, бежевым полом, синим диваном и ковром на полу

Designed to embrace an extensive and unique art collection including sculpture, paintings, tapestry, and cultural antiquities, this modernist home located in north Scottsdale’s Estancia is the quintessential gallery home for the spectacular collection within. The primary roof form, “the wing” as the owner enjoys referring to it, opens the home vertically to a view of adjacent Pinnacle peak and changes the aperture to horizontal for the opposing view to the golf course. Deep overhangs and fenestration recesses give the home protection from the elements and provide supporting shade and shadow for what proves to be a desert sculpture. The restrained palette allows the architecture to express itself while permitting each object in the home to make its own place. The home, while certainly modern, expresses both elegance and warmth in its material selections including canterra stone, chopped sandstone, copper, and stucco.
Project Details | Lot 245 Estancia, Scottsdale AZ
Architect: C.P. Drewett, Drewett Works, Scottsdale, AZ
Interiors: Luis Ortega, Luis Ortega Interiors, Hollywood, CA
Publications: luxe. interiors + design. November 2011.
Featured on the world wide web: luxe.daily
Photo by Grey Crawford.

Идея дизайна: открытая гостиная комната среднего размера в стиле неоклассика (современная классика) с бежевыми стенами, темным паркетным полом, стандартным камином, телевизором на стене, фасадом камина из дерева и бежевым полом

Peter Peirce
Свежая идея для дизайна: открытая гостиная комната среднего размера в современном стиле с стандартным камином, фасадом камина из металла, белыми стенами и паркетным полом среднего тона - отличное фото интерьера
Свежая идея для дизайна: открытая гостиная комната среднего размера в современном стиле с стандартным камином, фасадом камина из металла, белыми стенами и паркетным полом среднего тона - отличное фото интерьера

Matthew Millman
На фото: гостиная комната в стиле неоклассика (современная классика) с фасадом камина из камня и белыми стенами с
На фото: гостиная комната в стиле неоклассика (современная классика) с фасадом камина из камня и белыми стенами с

Living Room with four custom moveable sofas able to be moved to accommodate large cocktail parties and events. A custom-designed firebox with the television concealed behind eucalyptus pocket doors with a wenge trim. Pendant light mirrors the same fixture which is in the adjoining dining room.
Photographer: Angie Seckinger

Photos by SpaceCrafting
Стильный дизайн: большая парадная, изолированная гостиная комната в классическом стиле с серыми стенами, двусторонним камином и фасадом камина из камня - последний тренд
Стильный дизайн: большая парадная, изолированная гостиная комната в классическом стиле с серыми стенами, двусторонним камином и фасадом камина из камня - последний тренд

This new riverfront townhouse is on three levels. The interiors blend clean contemporary elements with traditional cottage architecture. It is luxurious, yet very relaxed.
The Weiland sliding door is fully recessed in the wall on the left. The fireplace stone is called Hudson Ledgestone by NSVI. The cabinets are custom. The cabinet on the left has articulated doors that slide out and around the back to reveal the tv. It is a beautiful solution to the hide/show tv dilemma that goes on in many households! The wall paint is a custom mix of a Benjamin Moore color, Glacial Till, AF-390. The trim paint is Benjamin Moore, Floral White, OC-29.
Project by Portland interior design studio Jenni Leasia Interior Design. Also serving Lake Oswego, West Linn, Vancouver, Sherwood, Camas, Oregon City, Beaverton, and the whole of Greater Portland.
For more about Jenni Leasia Interior Design, click here: https://www.jennileasiadesign.com/
To learn more about this project, click here:
https://www.jennileasiadesign.com/lakeoswegoriverfront

Martha O'Hara Interiors, Interior Design | L. Cramer Builders + Remodelers, Builder | Troy Thies, Photography | Shannon Gale, Photo Styling
Please Note: All “related,” “similar,” and “sponsored” products tagged or listed by Houzz are not actual products pictured. They have not been approved by Martha O’Hara Interiors nor any of the professionals credited. For information about our work, please contact design@oharainteriors.com.

Designed by architect Bing Hu, this modern open-plan home has sweeping views of Desert Mountain from every room. The high ceilings, large windows and pocketing doors create an airy feeling and the patios are an extension of the indoor spaces. The warm tones of the limestone floors and wood ceilings are enhanced by the soft colors in the Donghia furniture. The walls are hand-trowelled venetian plaster or stacked stone. Wool and silk area rugs by Scott Group.
Project designed by Susie Hersker’s Scottsdale interior design firm Design Directives. Design Directives is active in Phoenix, Paradise Valley, Cave Creek, Carefree, Sedona, and beyond.
For more about Design Directives, click here: https://susanherskerasid.com/
To learn more about this project, click here: https://susanherskerasid.com/modern-desert-classic-home/

Rob Karosis
Источник вдохновения для домашнего уюта: гостиная комната:: освещение в стиле кантри с белыми стенами, паркетным полом среднего тона, стандартным камином, фасадом камина из кирпича и телевизором на стене
Источник вдохновения для домашнего уюта: гостиная комната:: освещение в стиле кантри с белыми стенами, паркетным полом среднего тона, стандартным камином, фасадом камина из кирпича и телевизором на стене

Peter Rymwid
Пример оригинального дизайна: изолированная гостиная комната среднего размера в стиле неоклассика (современная классика) с синими стенами, темным паркетным полом, фасадом камина из камня, телевизором на стене и коричневым полом без камина
Пример оригинального дизайна: изолированная гостиная комната среднего размера в стиле неоклассика (современная классика) с синими стенами, темным паркетным полом, фасадом камина из камня, телевизором на стене и коричневым полом без камина

John Goldstein www.JohnGoldstein.net
На фото: большая открытая гостиная комната:: освещение в классическом стиле с фасадом камина из камня, бежевыми стенами, паркетным полом среднего тона, стандартным камином, телевизором на стене и коричневым полом с
На фото: большая открытая гостиная комната:: освещение в классическом стиле с фасадом камина из камня, бежевыми стенами, паркетным полом среднего тона, стандартным камином, телевизором на стене и коричневым полом с

Ron Rosenzweig
На фото: большая гостиная комната в морском стиле с белыми стенами, стандартным камином, фасадом камина из кирпича и синим диваном без телевизора
На фото: большая гостиная комната в морском стиле с белыми стенами, стандартным камином, фасадом камина из кирпича и синим диваном без телевизора

Marc Boisclair
Kilbane Architecture,
built-in cabinets by Wood Expressions
Project designed by Susie Hersker’s Scottsdale interior design firm Design Directives. Design Directives is active in Phoenix, Paradise Valley, Cave Creek, Carefree, Sedona, and beyond.
For more about Design Directives, click here: https://susanherskerasid.com/

Источник вдохновения для домашнего уюта: большая гостиная комната:: освещение в современном стиле с темным паркетным полом, фасадом камина из штукатурки, серыми стенами, мультимедийным центром и горизонтальным камином

Источник вдохновения для домашнего уюта: большая изолированная гостиная комната в классическом стиле с с книжными шкафами и полками, паркетным полом среднего тона, двусторонним камином и фасадом камина из штукатурки без телевизора

El Dorado Fireplace Surround
На фото: большая парадная, открытая гостиная комната в современном стиле с серыми стенами, темным паркетным полом, стандартным камином, фасадом камина из камня и коричневым полом без телевизора
На фото: большая парадная, открытая гостиная комната в современном стиле с серыми стенами, темным паркетным полом, стандартным камином, фасадом камина из камня и коричневым полом без телевизора

Photo: Dana Nichols © 2012 Houzz
Источник вдохновения для домашнего уюта: гостиная комната в морском стиле с фасадом камина из камня и телевизором на стене
Источник вдохновения для домашнего уюта: гостиная комната в морском стиле с фасадом камина из камня и телевизором на стене
Отделка камина в гостиной
8

