Оранжевый санузел – фото дизайна интерьера
Сортировать:
Бюджет
Сортировать:Популярное за сегодня
81 - 100 из 28 926 фото
1 из 2
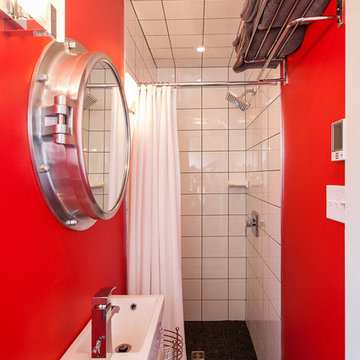
Photo: Becki Peckham © 2013 Houzz
На фото: маленькая ванная комната в морском стиле с душем в нише, белой плиткой, красными стенами и консольной раковиной для на участке и в саду с
На фото: маленькая ванная комната в морском стиле с душем в нише, белой плиткой, красными стенами и консольной раковиной для на участке и в саду с

The bathroom incorporated salvage doors which received custom vinyl applique (it reads "watercloset" repeatedly) at the toilet alcove. When slid left to reveal the toilet alcove, the door conceals the linen storage. Salvaged soapstone was used for the tub surround & vanity top, IKEA cabinets for vanity storage and a roll in shower with skylight. TOTO fixtures.
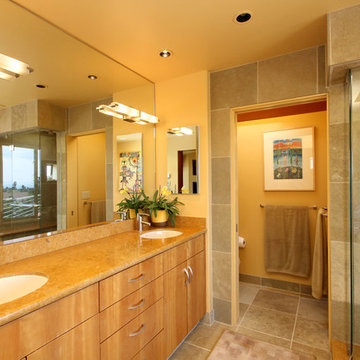
Genia Barnes
Идея дизайна: большой главный совмещенный санузел в стиле неоклассика (современная классика) с врезной раковиной, плоскими фасадами, светлыми деревянными фасадами, душем в нише, бежевой плиткой, керамической плиткой, желтыми стенами, полом из керамической плитки, бежевым полом и душем с распашными дверями
Идея дизайна: большой главный совмещенный санузел в стиле неоклассика (современная классика) с врезной раковиной, плоскими фасадами, светлыми деревянными фасадами, душем в нише, бежевой плиткой, керамической плиткой, желтыми стенами, полом из керамической плитки, бежевым полом и душем с распашными дверями

Свежая идея для дизайна: ванная комната в стиле фьюжн с отдельно стоящей ванной, настольной раковиной, коричневой плиткой и плиткой из листового камня - отличное фото интерьера
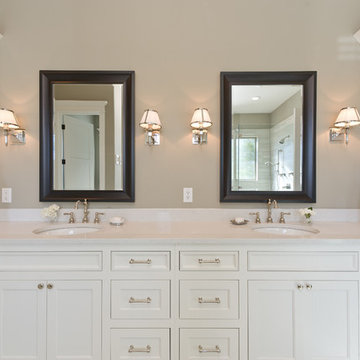
На фото: ванная комната в современном стиле с врезной раковиной, белыми фасадами и фасадами с утопленной филенкой с
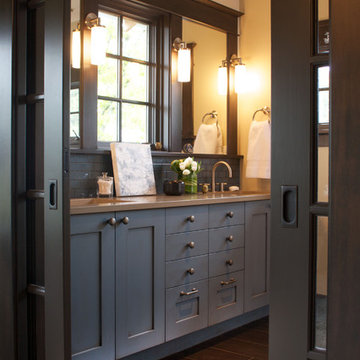
The new master bath has Caesarstone countertops, undermount sinks and beautiful blue tile and painted vanity. Porcelain plank tiles line the floor.
Пример оригинального дизайна: ванная комната в классическом стиле с врезной раковиной, фасадами в стиле шейкер, серой плиткой и черными фасадами
Пример оригинального дизайна: ванная комната в классическом стиле с врезной раковиной, фасадами в стиле шейкер, серой плиткой и черными фасадами
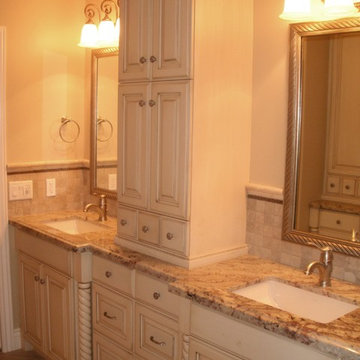
This was one of my favorite guest baths. I love the colors & even more that the client trusted me on my design for the backsplash. I just loved how it turned out.
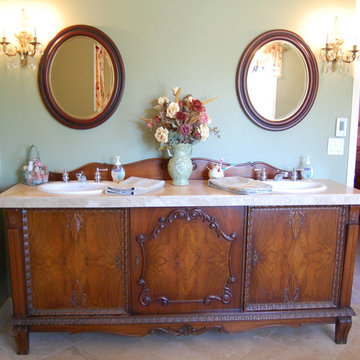
We purchased this antique sideboard buffet from craigslist and turned it into a double sink vanity. The three doors on the front made it perfect for a two sink vanity. The middle cupboard is all usable space and there is lots of storage in the other cupboards under the sinks. We put Travertine tile on top with the original sideboard wood backsplash. We added brass and crystal chandelier wall sconces, oval mirrors, Kohler white oval sinks and kept the Moen chrome vintage lever faucets we already had.

На фото: ванная комната в классическом стиле с накладной раковиной, фасадами с утопленной филенкой, белыми фасадами, столешницей из плитки, унитазом-моноблоком, желтыми стенами и белым полом с

A bright bathroom remodel and refurbishment. The clients wanted a lot of storage, a good size bath and a walk in wet room shower which we delivered. Their love of blue was noted and we accented it with yellow, teak furniture and funky black tapware

Kris Palen
На фото: главная ванная комната среднего размера в стиле неоклассика (современная классика) с искусственно-состаренными фасадами, отдельно стоящей ванной, душем в нише, раздельным унитазом, стеклянной плиткой, синими стенами, настольной раковиной, столешницей из дерева, синей плиткой, полом из керамогранита, серым полом, душем с распашными дверями, коричневой столешницей и открытыми фасадами
На фото: главная ванная комната среднего размера в стиле неоклассика (современная классика) с искусственно-состаренными фасадами, отдельно стоящей ванной, душем в нише, раздельным унитазом, стеклянной плиткой, синими стенами, настольной раковиной, столешницей из дерева, синей плиткой, полом из керамогранита, серым полом, душем с распашными дверями, коричневой столешницей и открытыми фасадами
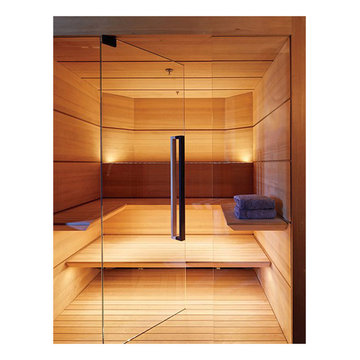
This unique, custom design was featured in the March 2015 Issue of Architectural Digest. This sauna includes floating benches. The back wall is designed to house the heater, hiding it from view, giving it a very modern aesthetic. The door and front walls are all glass. This sauna is very large.
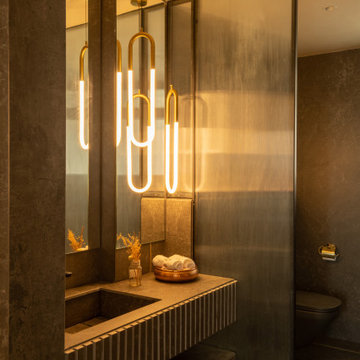
Echoing a fusion of modernity with elements of traditional design, this penthouse within a towering high-rise artfully pairs contemporary elegance with meaningful nods to its family’s Indian heritage. The 4000-square-foot home spread across two floors and four bedrooms has been designed for a couple in their early 40s, their daughter, and their parents who visit regularly. Upon entering the front door, one is greeted in the foyer below a floating staircase. The crystal light with brass detailing gives a visual peek into the brass accent points across the rest of the home—from the grouting within the marble flooring and brass inlay on the walls to the table legs and knobs on the furniture. A trio of gilded mirrors and a hand-carved console table sit beside an intricate Indian shoe cabinet—the first of many thoughtful fusions of new and old. The foyer features warm golden oak floors and custom brass inlaid tiles, setting the tone for refined materials to come.

This mesmerising floor in marble herringbone tiles, echos the Art Deco style with its stunning colour palette. Embracing our clients openness to sustainability, we installed a unique cabinet and marble sink, which was repurposed into a standout bathroom feature with its intricate detailing and extensive storage.

The built in vanity is created with a medium oak colour and adorned with black faucets and handles under a white quartz countertop. Two identical mirrors under black lights adds a moody feel to the ensuite. The under cabinet lighting helps to accentuate the embossed pattern on the hexagon floor tiles

Пример оригинального дизайна: ванная комната в современном стиле с открытыми фасадами, желтой плиткой, белыми стенами, врезной раковиной, черным полом, белой столешницей, тумбой под одну раковину и напольной тумбой
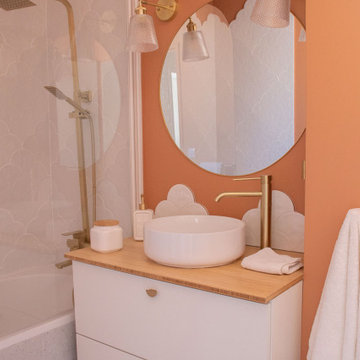
C'est l'histoire d'une salle de bain un peu vieillotte qui devient belle. Nous avons opéré une rénovation complète de l'espace. C'était possible, on a poussé les murs en "grignotant" sur la colonne d'air de la maison, pour gagner en circulation. Nous avons également inversé le sens de la baignoire. Puis, quelques coups de peinture, de la poudre de perlimpinpin et hop ! le résultat est canon !

You can emphasize the individuality of your project and add luxury elements to it by purchasing decor and other designer interior items from us.
Goldenline Remodeling bathroom remodeling company
has its own construction teams that work flawlessly and strictly according to the deadline. In our practice, there have been no cases of failure to meet deadlines or poor quality work. We are proud of this and give guarantees for our work.
Our interior designers are ready to help you with the design of your kitchen and bathroom. Whether it is producing the 3-D design of your new kitchen and bathroom, cooperating with our architects to create a plan according to your ideas or implementing the newest trends and technologies to make your everyday life easier and more enjoyable. Our comprehensive service means that you don't have to look elsewhere for help.
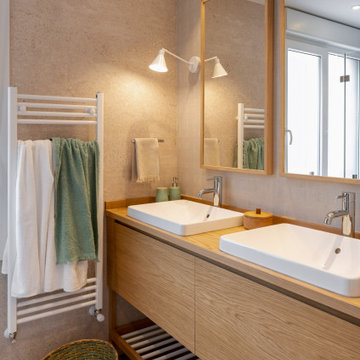
Reforma integral Sube Interiorismo www.subeinteriorismo.com
Fotografía Biderbost Photo
Свежая идея для дизайна: главная ванная комната среднего размера в средиземноморском стиле с белыми фасадами, бежевой плиткой, керамогранитной плиткой, бежевыми стенами, настольной раковиной, столешницей из дерева, бежевым полом, коричневой столешницей, тумбой под две раковины, встроенной тумбой и плоскими фасадами - отличное фото интерьера
Свежая идея для дизайна: главная ванная комната среднего размера в средиземноморском стиле с белыми фасадами, бежевой плиткой, керамогранитной плиткой, бежевыми стенами, настольной раковиной, столешницей из дерева, бежевым полом, коричневой столешницей, тумбой под две раковины, встроенной тумбой и плоскими фасадами - отличное фото интерьера

Свежая идея для дизайна: большая главная ванная комната в современном стиле с черными фасадами, отдельно стоящей ванной, открытым душем, инсталляцией, розовой плиткой, плиткой мозаикой, розовыми стенами, полом из керамической плитки, настольной раковиной, мраморной столешницей, черным полом, открытым душем, белой столешницей, нишей, тумбой под две раковины, подвесной тумбой и плоскими фасадами - отличное фото интерьера
Оранжевый санузел – фото дизайна интерьера
5

