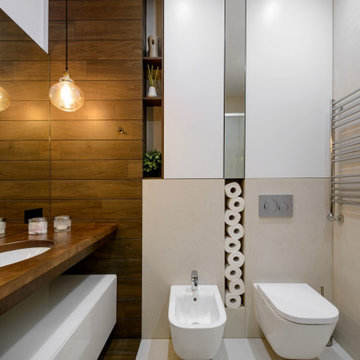Оранжевый санузел – фото дизайна интерьера
Сортировать:
Бюджет
Сортировать:Популярное за сегодня
141 - 160 из 28 917 фото
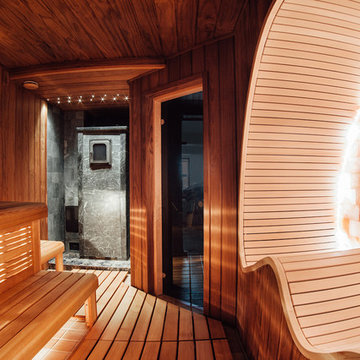
Эрголежак из канадского кедра повторяет все изгибы тела, это настоящее наслаждение в русской парной. При разных температурах - разный отдых!
На фото: баня и сауна в современном стиле с
На фото: баня и сауна в современном стиле с

A balance of northwest inspired textures, reclaimed materials, eco-sensibilities, and luxury elements help to define this new century industrial chic master bathroom built for two. The open concept and curbless double shower allows easy, safe access for all ages...fido will enjoy it too!
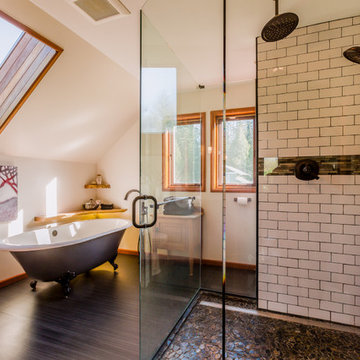
Источник вдохновения для домашнего уюта: большая главная ванная комната в стиле рустика с ванной на ножках, белой плиткой, плиткой кабанчик, бежевыми стенами, темным паркетным полом, светлыми деревянными фасадами, угловым душем, раздельным унитазом, врезной раковиной, столешницей из гранита, душем с распашными дверями и фасадами с утопленной филенкой
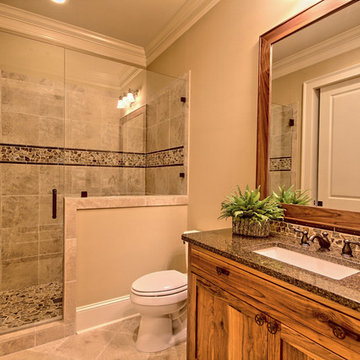
Пример оригинального дизайна: маленькая ванная комната в стиле рустика с фасадами с утопленной филенкой, светлыми деревянными фасадами, душем в нише, раздельным унитазом, разноцветной плиткой, плиткой мозаикой, бежевыми стенами, полом из травертина, душевой кабиной, врезной раковиной и столешницей из гранита для на участке и в саду
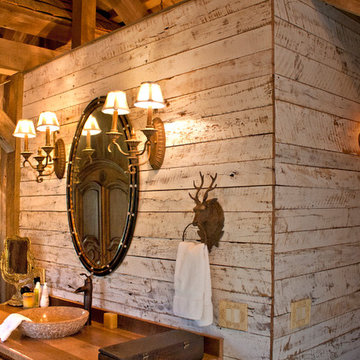
Reclaimed, Natural, and Rustic materials supplied by Appalachian Antique Hardwoods are featured in this beautiful bathroom. Weatherplank Faded White Barnwood, Pioneer Oak Flooring, reclaimed wood window trim, and VintageCraft cabinets which were custom built by Appalachian Antique Hardwoods all work together to create the perfect space for relaxing and unwinding. Photo by Erwin Loveland
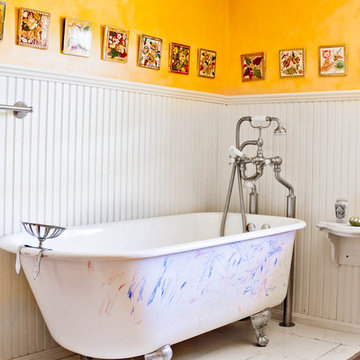
Photo by: Rikki Snyder © 2012 Houzz
Photo by: Rikki Snyder © 2012 Houzz
http://www.houzz.com/ideabooks/4018714/list/My-Houzz--An-Antique-Cape-Cod-House-Explodes-With-Color
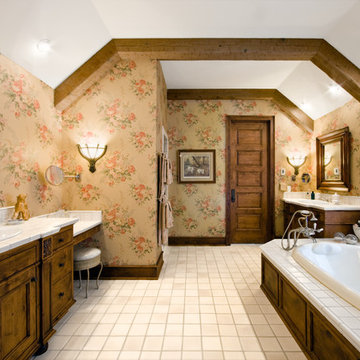
Farmhouse
Knotty Alder Cabinetry + Cedar Beams
Стильный дизайн: ванная комната: освещение в стиле кантри с накладной раковиной, темными деревянными фасадами, столешницей из плитки, накладной ванной, белой плиткой и фасадами с утопленной филенкой - последний тренд
Стильный дизайн: ванная комната: освещение в стиле кантри с накладной раковиной, темными деревянными фасадами, столешницей из плитки, накладной ванной, белой плиткой и фасадами с утопленной филенкой - последний тренд
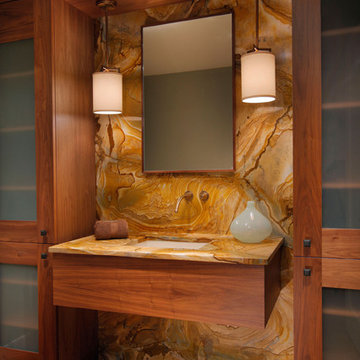
Пример оригинального дизайна: ванная комната в современном стиле с врезной раковиной, фасадами цвета дерева среднего тона, коричневой плиткой, плиткой из листового камня, паркетным полом среднего тона и плоскими фасадами
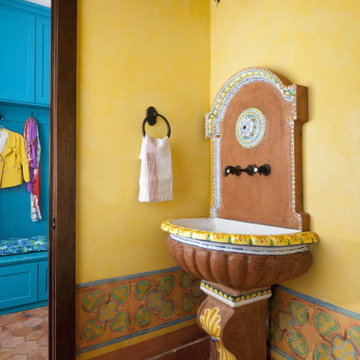
Amazing Color, Natural Elements and Accents, The Vibrant Way of Life!
Interior Design: Ashley Astleford, ASID, TBAE, BPN
Photography: Dan Piassick
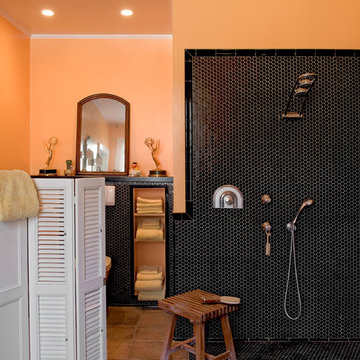
-Rob Karosis: Photographer
На фото: ванная комната в классическом стиле с открытым душем, черной плиткой, плиткой мозаикой, оранжевыми стенами и открытым душем с
На фото: ванная комната в классическом стиле с открытым душем, черной плиткой, плиткой мозаикой, оранжевыми стенами и открытым душем с
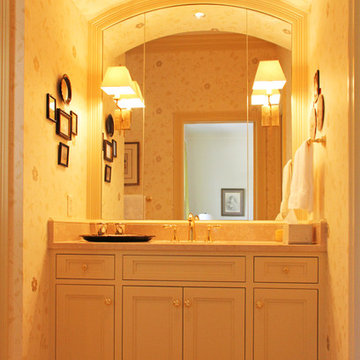
Mark McClure, AIA
Идея дизайна: маленькая ванная комната в средиземноморском стиле с фасадами с утопленной филенкой, белыми фасадами, бежевыми стенами, полом из керамической плитки, душевой кабиной, врезной раковиной и бежевым полом для на участке и в саду
Идея дизайна: маленькая ванная комната в средиземноморском стиле с фасадами с утопленной филенкой, белыми фасадами, бежевыми стенами, полом из керамической плитки, душевой кабиной, врезной раковиной и бежевым полом для на участке и в саду
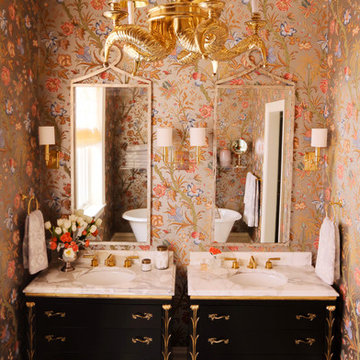
Идея дизайна: ванная комната в стиле фьюжн с врезной раковиной, черными фасадами, разноцветными стенами и плоскими фасадами

Bold wallpaper taken from a 1918 watercolour adds colour & charm. Panelling brings depth & warmth. Vintage and contemporary are brought together in a beautifully effortless way

Established in 1895 as a warehouse for the spice trade, 481 Washington was built to last. With its 25-inch-thick base and enchanting Beaux Arts facade, this regal structure later housed a thriving Hudson Square printing company. After an impeccable renovation, the magnificent loft building’s original arched windows and exquisite cornice remain a testament to the grandeur of days past. Perfectly anchored between Soho and Tribeca, Spice Warehouse has been converted into 12 spacious full-floor lofts that seamlessly fuse Old World character with modern convenience. Steps from the Hudson River, Spice Warehouse is within walking distance of renowned restaurants, famed art galleries, specialty shops and boutiques. With its golden sunsets and outstanding facilities, this is the ideal destination for those seeking the tranquil pleasures of the Hudson River waterfront.
Expansive private floor residences were designed to be both versatile and functional, each with 3 to 4 bedrooms, 3 full baths, and a home office. Several residences enjoy dramatic Hudson River views.
This open space has been designed to accommodate a perfect Tribeca city lifestyle for entertaining, relaxing and working.
This living room design reflects a tailored “old world” look, respecting the original features of the Spice Warehouse. With its high ceilings, arched windows, original brick wall and iron columns, this space is a testament of ancient time and old world elegance.
The master bathroom was designed with tradition in mind and a taste for old elegance. it is fitted with a fabulous walk in glass shower and a deep soaking tub.
The pedestal soaking tub and Italian carrera marble metal legs, double custom sinks balance classic style and modern flair.
The chosen tiles are a combination of carrera marble subway tiles and hexagonal floor tiles to create a simple yet luxurious look.
Photography: Francis Augustine
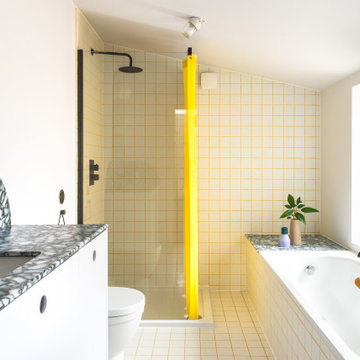
Every material being borrowed, reused and reframed for a new purpose. Office S&M chose materials with a previous existence and a story to tell: surfaces made from melted, discarded milk bottles and chopping boards, to form shiny, luxurious marbled worktops in the WC, bathroom and utility room; green terrazzo for the kitchen is made from marble chips and offcuts; and light pendants from recycled brick grog.
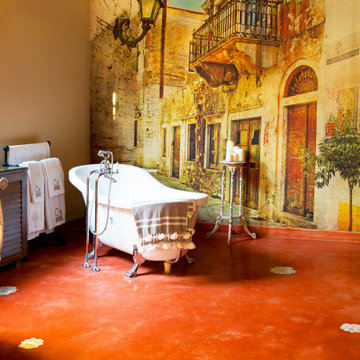
The Master Bathroom
Источник вдохновения для домашнего уюта: ванная комната в стиле фьюжн
Источник вдохновения для домашнего уюта: ванная комната в стиле фьюжн
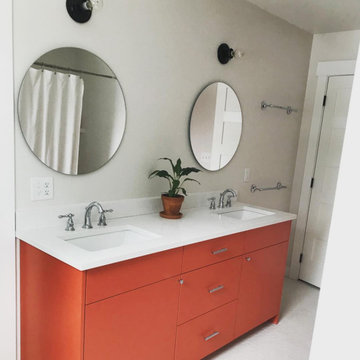
Идея дизайна: ванная комната в стиле модернизм с фасадами островного типа, оранжевыми фасадами, белой плиткой, столешницей из кварцита и белой столешницей

Sophisticated and fun were the themes in this design. This bathroom is used by three young children. The parents wanted a bathroom whose decor would be fun for the children, but "not a kiddy bathroom". This family travels to the beach quite often, so they wanted a beach resort (emphasis on resort) influence in the design. Storage of toiletries & medications, as well as a place to hang a multitude of towels, were the primary goals. Besides meeting the storage goals, the bathroom needed to be brightened and needed better lighting. Ocean-inspired blue & white wallpaper was paired with bright orange, Moroccan-inspired floor & accent tiles from Fireclay Tile to give the "resort" look the clients were looking for. Light fixtures with industrial style accents add additional interest, while a seagrass mirror adds texture & warmth.
Photos: Christy Kosnic

На фото: главная ванная комната в современном стиле с белой плиткой, раковиной с несколькими смесителями, столешницей из дерева, фасадами цвета дерева среднего тона, плиткой мозаикой, зелеными стенами, полом из мозаичной плитки, белым полом, зеркалом с подсветкой и плоскими фасадами с
Оранжевый санузел – фото дизайна интерьера
8


