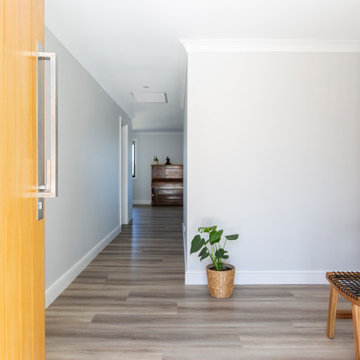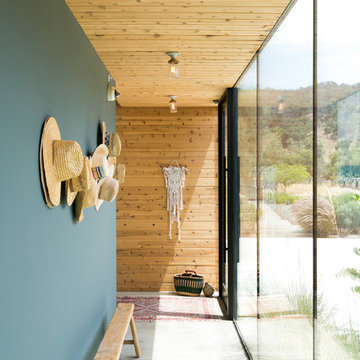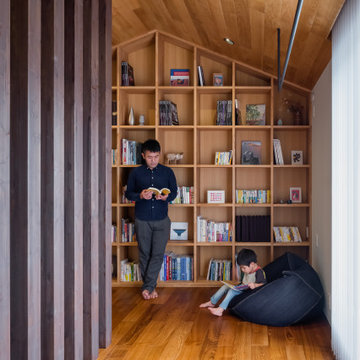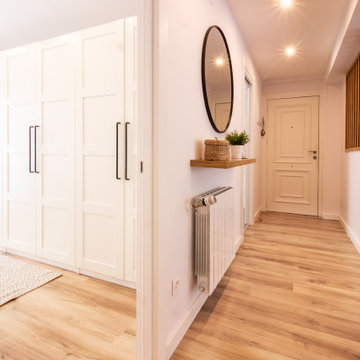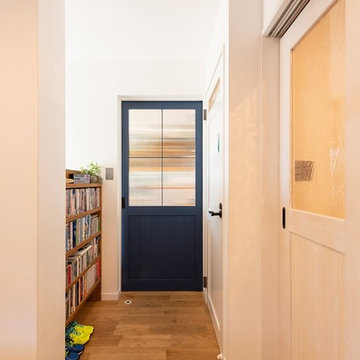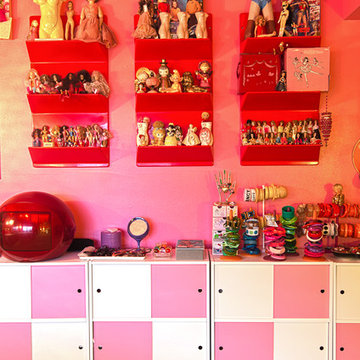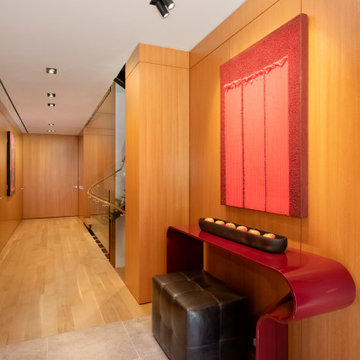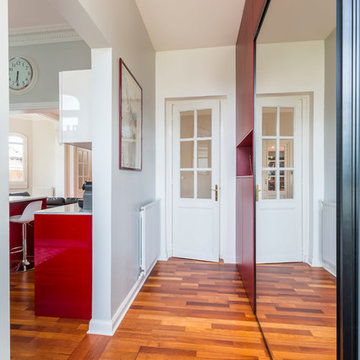Оранжевый коридор – фото дизайна интерьера
Сортировать:
Бюджет
Сортировать:Популярное за сегодня
161 - 180 из 4 575 фото
1 из 2
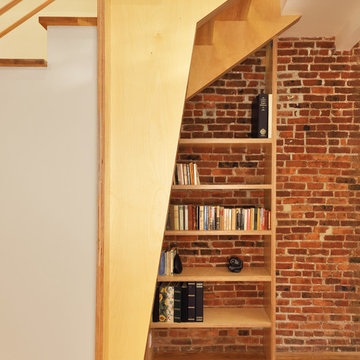
Conversion of a 4-family brownstone to a 3-family. The focus of the project was the renovation of the owner's apartment, including an expansion from a duplex to a triplex. The design centers around a dramatic two-story space which integrates the entry hall and stair with a library, a small desk space on the lower level and a full office on the upper level. The office is used as a primary work space by one of the owners - a writer, whose ideal working environment is one where he is connected with the rest of the family. This central section of the house, including the writer's office, was designed to maximize sight lines and provide as much connection through the spaces as possible. This openness was also intended to bring as much natural light as possible into this center portion of the house; typically the darkest part of a rowhouse building.
Project Team: Richard Goodstein, Angie Hunsaker, Michael Hanson
Structural Engineer: Yoshinori Nito Engineering and Design PC
Photos: Tom Sibley
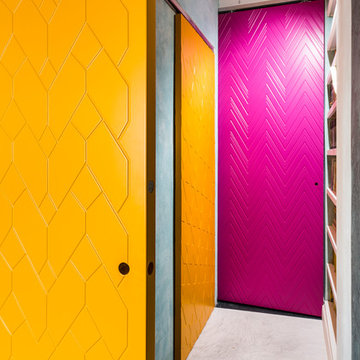
Ph: Paolo Allasia
На фото: коридор среднего размера в стиле фьюжн с зелеными стенами, бетонным полом и разноцветным полом с
На фото: коридор среднего размера в стиле фьюжн с зелеными стенами, бетонным полом и разноцветным полом с
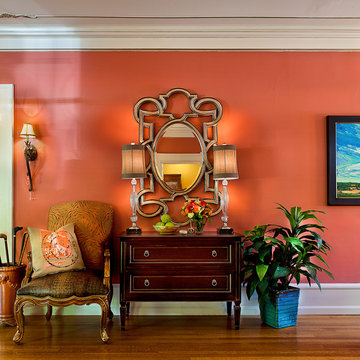
Area Designer's Show House
Photo by © Bill Mathews Photographer, Inc
Источник вдохновения для домашнего уюта: коридор в классическом стиле
Источник вдохновения для домашнего уюта: коридор в классическом стиле
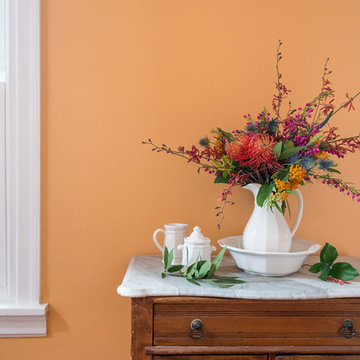
Julia Staples Photography
Пример оригинального дизайна: маленький коридор в стиле кантри с оранжевыми стенами и паркетным полом среднего тона для на участке и в саду
Пример оригинального дизайна: маленький коридор в стиле кантри с оранжевыми стенами и паркетным полом среднего тона для на участке и в саду
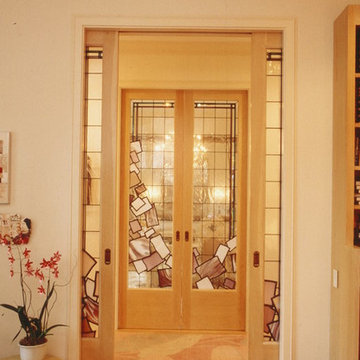
This photo was taken inside of a dining room, looking through a portion of its pocket door entry across the gallery/hallway to another set of pocket doors to the library. All of the major rooms in this seaside home are accessed through the central gallery/hallway. Once the design motif of floating pieces of paper was created, along with the color palette, each of the four major rooms fronting the gallery was given individuality with a varying degree and direction of the floating pieces of glass and their colors, as well as privacy by the twin pocket door entry. The doors are 10' tall, and 6' wide. Not only are the stained glass doors functional, but they are also each an added piece of original art for the rooms. John Zimmerman, the homeowner, is an accomplished, world famous photographer and photographed these doors himself.
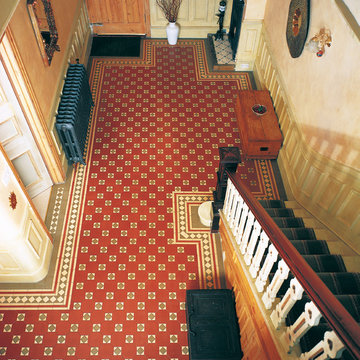
Свежая идея для дизайна: коридор среднего размера в викторианском стиле с бежевыми стенами - отличное фото интерьера
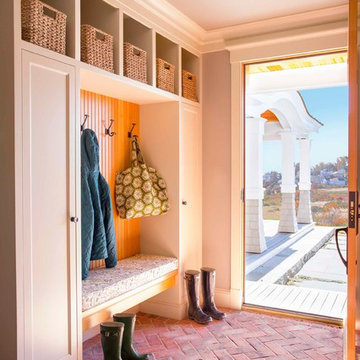
Functional brick veneer floor
Источник вдохновения для домашнего уюта: коридор: освещение с белыми стенами и кирпичным полом
Источник вдохновения для домашнего уюта: коридор: освещение с белыми стенами и кирпичным полом
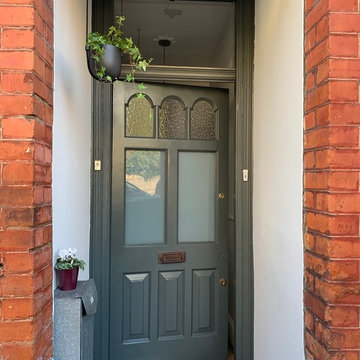
Victorian conversion, communal area, ground floor entrance/hallway.
Источник вдохновения для домашнего уюта: большой коридор в стиле фьюжн с ковровым покрытием, серыми стенами и коричневым полом
Источник вдохновения для домашнего уюта: большой коридор в стиле фьюжн с ковровым покрытием, серыми стенами и коричневым полом
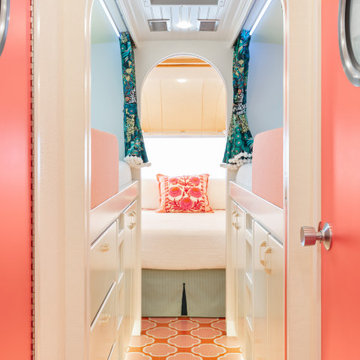
Стильный дизайн: маленький коридор в стиле фьюжн с белыми стенами, деревянным полом и оранжевым полом для на участке и в саду - последний тренд

Open hallway with wall to wall storage and feature map wallpaper
Стильный дизайн: коридор среднего размера в стиле фьюжн с белыми стенами, полом из керамогранита, бежевым полом и обоями на стенах - последний тренд
Стильный дизайн: коридор среднего размера в стиле фьюжн с белыми стенами, полом из керамогранита, бежевым полом и обоями на стенах - последний тренд
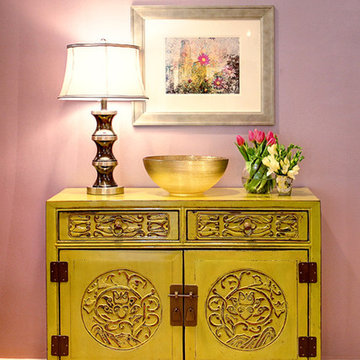
Space designed by:
Sara Ingrassia Interiors: http://www.houzz.com/pro/saradesigner/sara-ingrassia-interiors
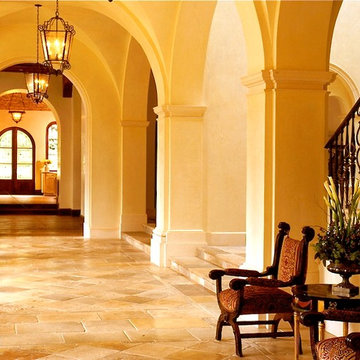
Свежая идея для дизайна: коридор в средиземноморском стиле - отличное фото интерьера
Оранжевый коридор – фото дизайна интерьера
9
