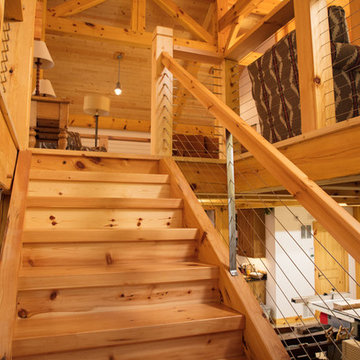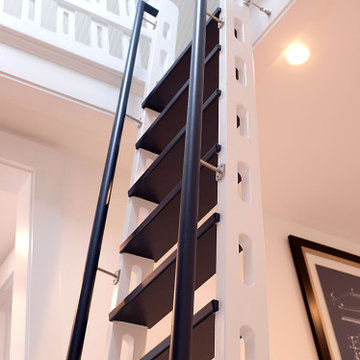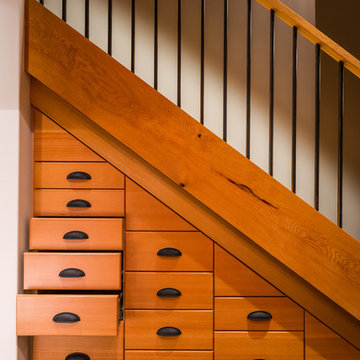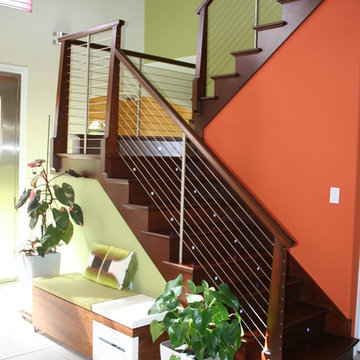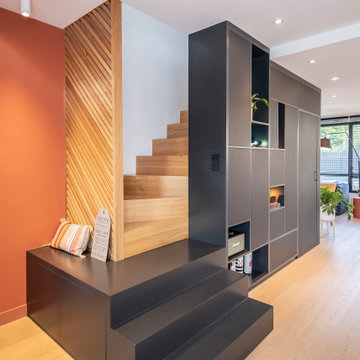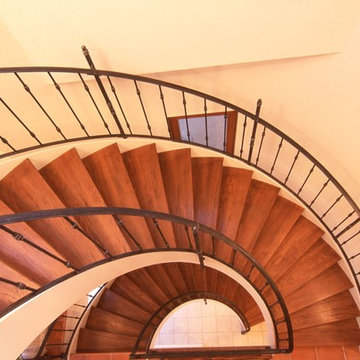Оранжевая лестница – фото дизайна интерьера
Сортировать:
Бюджет
Сортировать:Популярное за сегодня
81 - 100 из 8 243 фото
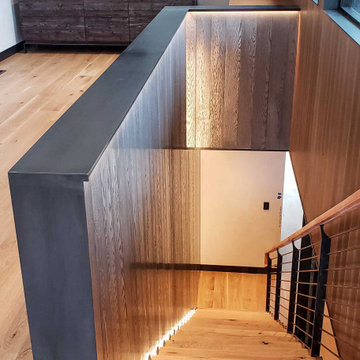
The Ross Peak Steel Stringer Stair and Railing is full of functionality and flair. Steel stringers paired with waterfall style white oak treads, with a continuous grain pattern for a seamless design. A shadow reveal lined with LED lighting follows the stairs up, illuminating the Blue Burned Fir wall. The railing is made of stainless steel posts and continuous stainless steel rod balusters. The hand railing is covered in a high quality leather and hand stitched, tying the contrasting industrial steel with the softness of the wood for a finished look. Below the stairs is the Illuminated Stair Wine Closet, that’s extenuated by stair design and carries the lighting into the space.
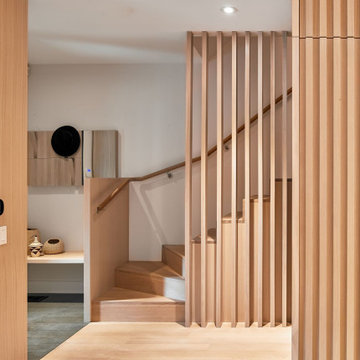
Свежая идея для дизайна: прямая деревянная лестница среднего размера в современном стиле с деревянными ступенями и деревянными перилами - отличное фото интерьера
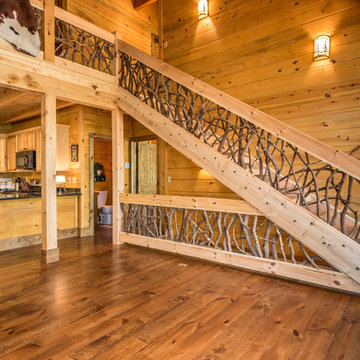
Пример оригинального дизайна: большая прямая лестница в стиле рустика с деревянными ступенями и деревянными перилами без подступенок
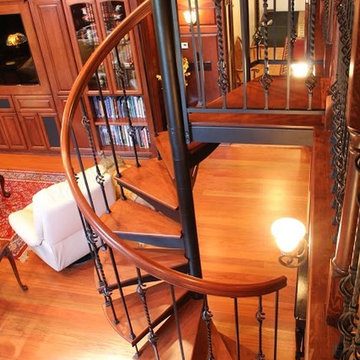
Идея дизайна: маленькая винтовая лестница в классическом стиле с деревянными ступенями без подступенок для на участке и в саду
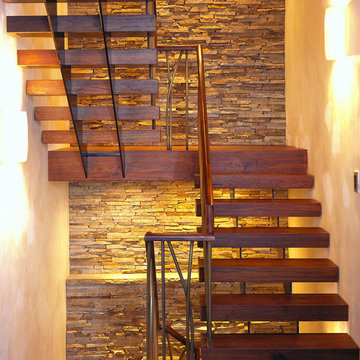
Photo Courtesy © Keller and Keller
Свежая идея для дизайна: п-образная лестница в современном стиле с деревянными ступенями и металлическими перилами без подступенок - отличное фото интерьера
Свежая идея для дизайна: п-образная лестница в современном стиле с деревянными ступенями и металлическими перилами без подступенок - отличное фото интерьера
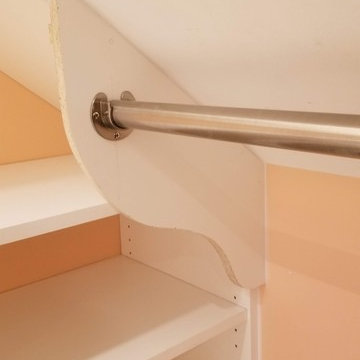
Creative solution for the closet pole. Using a heavy duty metal pole allows for uninterrupted span of the closet.
Источник вдохновения для домашнего уюта: лестница
Источник вдохновения для домашнего уюта: лестница
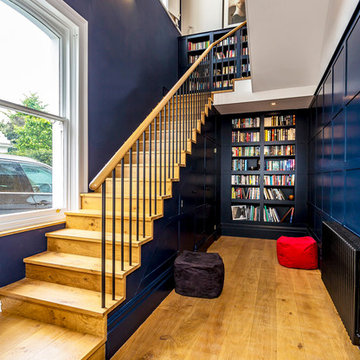
Стильный дизайн: большая прямая деревянная лестница в стиле неоклассика (современная классика) с деревянными ступенями и деревянными перилами - последний тренд
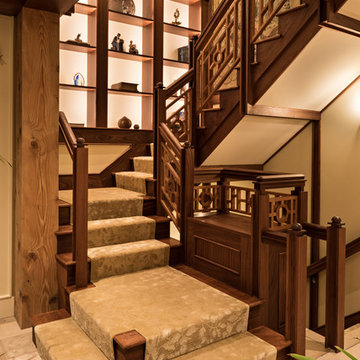
Источник вдохновения для домашнего уюта: п-образная деревянная лестница в восточном стиле с деревянными перилами и деревянными ступенями
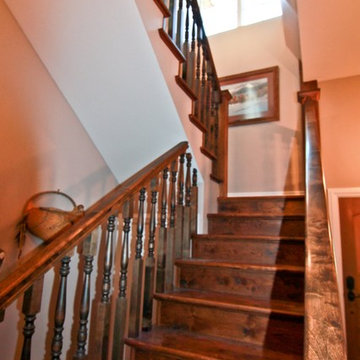
This home sits in the foothills of the Rocky Mountains in beautiful Jackson Wyoming. Natural elements like stone, wood and leather combined with a warm color palette give this barn apartment a rustic and inviting feel. The footprint of the barn is 36ft x 72ft leaving an expansive 2,592 square feet of living space in the apartment as well as the barn below. Custom touches were added by the client with the help of their builder and include a deck off the side of the apartment with a raised dormer roof, roll-up barn entry doors and various decorative details. These apartment models can accommodate nearly any floor plan design you like. Posts that are located every 12ft support the structure meaning that walls can be placed in any configuration and are non-load baring.
The barn level incudes six, 12ft x 12ft horse stalls, storage, two parking bays, an office and tack room.
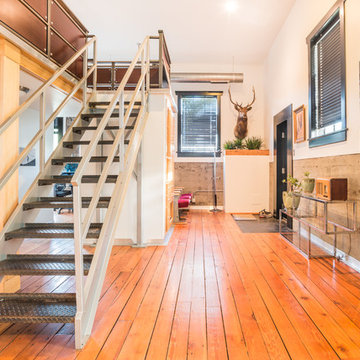
From The Hip Photo
Идея дизайна: прямая лестница в стиле лофт с металлическими ступенями без подступенок
Идея дизайна: прямая лестница в стиле лофт с металлическими ступенями без подступенок
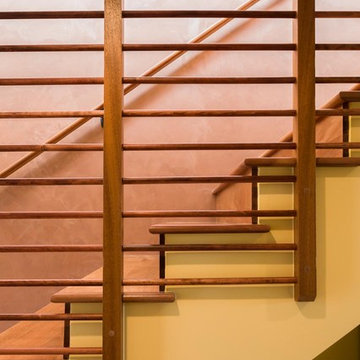
Kirk Gittings
Пример оригинального дизайна: прямая деревянная лестница среднего размера в стиле фьюжн с деревянными ступенями и деревянными перилами
Пример оригинального дизайна: прямая деревянная лестница среднего размера в стиле фьюжн с деревянными ступенями и деревянными перилами
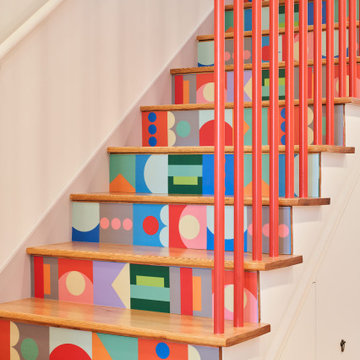
Источник вдохновения для домашнего уюта: прямая лестница в стиле фьюжн с деревянными ступенями

Making the most of tiny spaces is our specialty. The precious real estate under the stairs was turned into a custom wine bar.
Источник вдохновения для домашнего уюта: маленькая деревянная лестница в стиле ретро с металлическими перилами и деревянными стенами для на участке и в саду
Источник вдохновения для домашнего уюта: маленькая деревянная лестница в стиле ретро с металлическими перилами и деревянными стенами для на участке и в саду
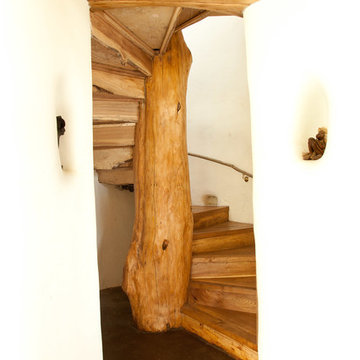
The circular stairs is at the heart of the house. The central trunk came from the photographer's, Steve Rogers, house, after it became unstable and a tree surgeon was called. The treads and risers are elm, which started out life as windfall (storm-blown) trees in a local forest. The tree trunks were removed, milled and seasoned on site over a number of years. The handrail (kiddie-sized) is hazel, which was pre-soaked to allow it to bend.
Photo: Steve Rogers
Оранжевая лестница – фото дизайна интерьера
5
