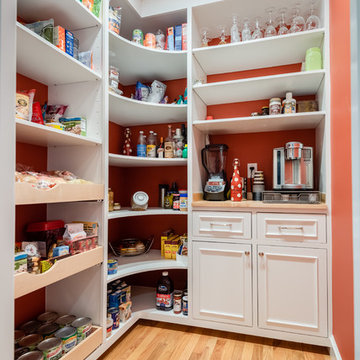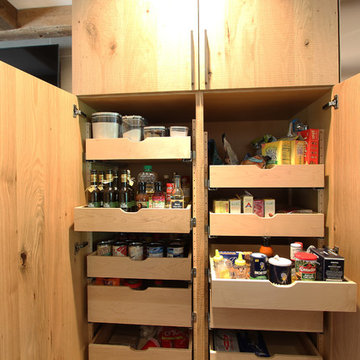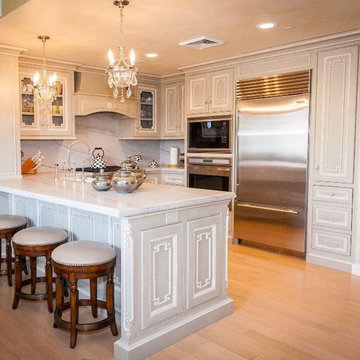Оранжевая кухня с коричневым полом – фото дизайна интерьера
Сортировать:
Бюджет
Сортировать:Популярное за сегодня
1 - 20 из 2 984 фото

Пример оригинального дизайна: угловая кухня в стиле неоклассика (современная классика) с кладовкой, врезной мойкой, фасадами с утопленной филенкой, серыми фасадами, серым фартуком, фартуком из стеклянной плитки, коричневым полом, белой столешницей и паркетным полом среднего тона

Пример оригинального дизайна: угловая кухня среднего размера в стиле неоклассика (современная классика) с врезной мойкой, синими фасадами, темным паркетным полом, коричневым полом, белой столешницей, кладовкой, столешницей из кварцевого агломерата, фасадами в стиле шейкер, серым фартуком, фартуком из стекла и техникой из нержавеющей стали без острова

Compact kitchen within an open floor plan concept.
На фото: угловая кухня среднего размера в стиле кантри с фасадами в стиле шейкер, синими фасадами, техникой из нержавеющей стали, паркетным полом среднего тона, островом, коричневым полом, обеденным столом, столешницей из акрилового камня, черной столешницей и бежевым фартуком с
На фото: угловая кухня среднего размера в стиле кантри с фасадами в стиле шейкер, синими фасадами, техникой из нержавеющей стали, паркетным полом среднего тона, островом, коричневым полом, обеденным столом, столешницей из акрилового камня, черной столешницей и бежевым фартуком с

Kitchen overview with ShelfGenie solutions on display.
На фото: отдельная, п-образная кухня среднего размера в классическом стиле с врезной мойкой, гранитной столешницей, техникой из нержавеющей стали, темным паркетным полом, коричневым полом и разноцветной столешницей
На фото: отдельная, п-образная кухня среднего размера в классическом стиле с врезной мойкой, гранитной столешницей, техникой из нержавеющей стали, темным паркетным полом, коричневым полом и разноцветной столешницей

Modern Luxe Home in North Dallas with Parisian Elements. Luxury Modern Design. Heavily black and white with earthy touches. White walls, black cabinets, open shelving, resort-like master bedroom, modern yet feminine office. Light and bright. Fiddle leaf fig. Olive tree. Performance Fabric.

Photo by: David Papazian Photography
На фото: п-образная кухня в современном стиле с кладовкой, открытыми фасадами, черными фасадами, паркетным полом среднего тона и коричневым полом без острова
На фото: п-образная кухня в современном стиле с кладовкой, открытыми фасадами, черными фасадами, паркетным полом среднего тона и коричневым полом без острова

На фото: кухня среднего размера в стиле неоклассика (современная классика) с обеденным столом, врезной мойкой, фасадами с утопленной филенкой, белыми фасадами, столешницей из кварцевого агломерата, белым фартуком, фартуком из мрамора, техникой из нержавеющей стали, светлым паркетным полом, полуостровом, коричневым полом и белой столешницей с

На фото: маленькая п-образная кухня в стиле неоклассика (современная классика) с кладовкой, фасадами в стиле шейкер, серыми фасадами, серым фартуком, светлым паркетным полом, белой столешницей, столешницей из кварцевого агломерата, фартуком из терракотовой плитки и коричневым полом без острова для на участке и в саду

BKC of Westfield
На фото: маленькая отдельная, параллельная кухня в стиле кантри с с полувстраиваемой мойкой (с передним бортиком), фасадами в стиле шейкер, фасадами цвета дерева среднего тона, столешницей из кварцевого агломерата, белым фартуком, фартуком из плитки кабанчик, техникой из нержавеющей стали, светлым паркетным полом, серой столешницей, островом и коричневым полом для на участке и в саду с
На фото: маленькая отдельная, параллельная кухня в стиле кантри с с полувстраиваемой мойкой (с передним бортиком), фасадами в стиле шейкер, фасадами цвета дерева среднего тона, столешницей из кварцевого агломерата, белым фартуком, фартуком из плитки кабанчик, техникой из нержавеющей стали, светлым паркетным полом, серой столешницей, островом и коричневым полом для на участке и в саду с

The homeowners, who were expecting their first child, were interested in expanding their current 2 bedroom/2 bathroom house for their growing family. They also wanted to retain the character of their 1940 era inside-the-beltline home. Wood Wise designer Kathy Walker worked with the clients on several design options to meet their list of requirements. The final plan includes adding 2 bedrooms, 1 bathroom, a new dining room, and sunroom. The existing kitchen and dining rooms were remodeled to create a new central kitchen with a large walk-in pantry with sink. The custom aqua color of the kitchen cabinets recalls period turquoise kitchens. The exterior of the home was updated with paint and a new standing-seam metal roof to complete the remodel.
Wood Wise provided all design. Kathy Walker designed the cabinet plan and assisted homeowners with all showroom selections.
Stuart Jones Photography

Pocket doors slide to reveal this perfectly organized pantry with coffee station.
Идея дизайна: угловая кухня среднего размера в морском стиле с обеденным столом, врезной мойкой, фасадами с утопленной филенкой, белыми фасадами, гранитной столешницей, синим фартуком, фартуком из плитки кабанчик, техникой из нержавеющей стали, паркетным полом среднего тона, островом, коричневым полом и белой столешницей
Идея дизайна: угловая кухня среднего размера в морском стиле с обеденным столом, врезной мойкой, фасадами с утопленной филенкой, белыми фасадами, гранитной столешницей, синим фартуком, фартуком из плитки кабанчик, техникой из нержавеющей стали, паркетным полом среднего тона, островом, коричневым полом и белой столешницей

Haas Signature Collection
Wood Species: Rustic Cherry
Cabinet Finish: Natural
Door Style: Plymouth
Countertop: Quartz, Takoda Color
На фото: параллельная кухня среднего размера в стиле рустика с обеденным столом, врезной мойкой, фасадами в стиле шейкер, светлыми деревянными фасадами, столешницей из кварцита, серым фартуком, фартуком из каменной плитки, техникой из нержавеющей стали, светлым паркетным полом, коричневым полом и серой столешницей без острова
На фото: параллельная кухня среднего размера в стиле рустика с обеденным столом, врезной мойкой, фасадами в стиле шейкер, светлыми деревянными фасадами, столешницей из кварцита, серым фартуком, фартуком из каменной плитки, техникой из нержавеющей стали, светлым паркетным полом, коричневым полом и серой столешницей без острова

FX Home Tours
Interior Design: Osmond Design
Идея дизайна: большая п-образная кухня-гостиная в стиле неоклассика (современная классика) с мраморной столешницей, белым фартуком, фартуком из мрамора, техникой из нержавеющей стали, светлым паркетным полом, двумя и более островами, белой столешницей, с полувстраиваемой мойкой (с передним бортиком), коричневым полом, фасадами с утопленной филенкой и черно-белыми фасадами
Идея дизайна: большая п-образная кухня-гостиная в стиле неоклассика (современная классика) с мраморной столешницей, белым фартуком, фартуком из мрамора, техникой из нержавеющей стали, светлым паркетным полом, двумя и более островами, белой столешницей, с полувстраиваемой мойкой (с передним бортиком), коричневым полом, фасадами с утопленной филенкой и черно-белыми фасадами

Adding a tile that has a pattern brings so much life to this kitchen. An amazing wood island top is a great mix of textures and style to this eclectic kitchen. Keeping the barstools low but functional keeps the big features of the kitchen at the forefront.

Side by side tall pantry cabinets were used to mimic the look of the built in subzero which is on the other side of the steam oven cabinet. Adjustable rollout drawers vary in sizes, shallow on top and large on the bottom.

Free ebook, Creating the Ideal Kitchen. DOWNLOAD NOW
This large open concept kitchen and dining space was created by removing a load bearing wall between the old kitchen and a porch area. The new porch was insulated and incorporated into the overall space. The kitchen remodel was part of a whole house remodel so new quarter sawn oak flooring, a vaulted ceiling, windows and skylights were added.
A large calcutta marble topped island takes center stage. It houses a 5’ galley workstation - a sink that provides a convenient spot for prepping, serving, entertaining and clean up. A 36” induction cooktop is located directly across from the island for easy access. Two appliance garages on either side of the cooktop house small appliances that are used on a daily basis.
Honeycomb tile by Ann Sacks and open shelving along the cooktop wall add an interesting focal point to the room. Antique mirrored glass faces the storage unit housing dry goods and a beverage center. “I chose details for the space that had a bit of a mid-century vibe that would work well with what was originally a 1950s ranch. Along the way a previous owner added a 2nd floor making it more of a Cape Cod style home, a few eclectic details felt appropriate”, adds Klimala.
The wall opposite the cooktop houses a full size fridge, freezer, double oven, coffee machine and microwave. “There is a lot of functionality going on along that wall”, adds Klimala. A small pull out countertop below the coffee machine provides a spot for hot items coming out of the ovens.
The rooms creamy cabinetry is accented by quartersawn white oak at the island and wrapped ceiling beam. The golden tones are repeated in the antique brass light fixtures.
“This is the second kitchen I’ve had the opportunity to design for myself. My taste has gotten a little less traditional over the years, and although I’m still a traditionalist at heart, I had some fun with this kitchen and took some chances. The kitchen is super functional, easy to keep clean and has lots of storage to tuck things away when I’m done using them. The casual dining room is fabulous and is proving to be a great spot to linger after dinner. We love it!”
Designed by: Susan Klimala, CKD, CBD
For more information on kitchen and bath design ideas go to: www.kitchenstudio-ge.com

This luxury kitchen design in a Salt Lake penthouse features marble counters, bespoke woodwork, custom kitchen cabinets, a marble back splash, high end furniture, custom interior lighting, and fine accessories. Interior designer Susan Spath of Kern & Co.

Designer: Jan Kepler; Cabinetry: Plato Woodwork; Counter top: White Pearl Quartzite from Pacific Shore Stones; Counter top fabrication: Pyramid Marble, Santa Barbara; Backsplash Tile: Walker Zanger from C.W. Quinn; Photographs by Elliott Johnson

На фото: большая угловая кухня-гостиная в классическом стиле с островом, врезной мойкой, фасадами с утопленной филенкой, белыми фасадами, темным паркетным полом, гранитной столешницей, коричневым фартуком, техникой из нержавеющей стали и коричневым полом с

Kitchen. Photo by Clark Dugger
Идея дизайна: маленькая параллельная, отдельная кухня в современном стиле с врезной мойкой, открытыми фасадами, фасадами цвета дерева среднего тона, паркетным полом среднего тона, деревянной столешницей, коричневым фартуком, фартуком из дерева, техникой под мебельный фасад и коричневым полом без острова для на участке и в саду
Идея дизайна: маленькая параллельная, отдельная кухня в современном стиле с врезной мойкой, открытыми фасадами, фасадами цвета дерева среднего тона, паркетным полом среднего тона, деревянной столешницей, коричневым фартуком, фартуком из дерева, техникой под мебельный фасад и коричневым полом без острова для на участке и в саду
Оранжевая кухня с коричневым полом – фото дизайна интерьера
1