Оранжевая кухня с акцентной стеной – фото дизайна интерьера
Сортировать:
Бюджет
Сортировать:Популярное за сегодня
1 - 20 из 34 фото

Download our free ebook, Creating the Ideal Kitchen. DOWNLOAD NOW
The homeowners came to us looking to update the kitchen in their historic 1897 home. The home had gone through an extensive renovation several years earlier that added a master bedroom suite and updates to the front façade. The kitchen however was not part of that update and a prior 1990’s update had left much to be desired. The client is an avid cook, and it was just not very functional for the family.
The original kitchen was very choppy and included a large eat in area that took up more than its fair share of the space. On the wish list was a place where the family could comfortably congregate, that was easy and to cook in, that feels lived in and in check with the rest of the home’s décor. They also wanted a space that was not cluttered and dark – a happy, light and airy room. A small powder room off the space also needed some attention so we set out to include that in the remodel as well.
See that arch in the neighboring dining room? The homeowner really wanted to make the opening to the dining room an arch to match, so we incorporated that into the design.
Another unfortunate eyesore was the state of the ceiling and soffits. Turns out it was just a series of shortcuts from the prior renovation, and we were surprised and delighted that we were easily able to flatten out almost the entire ceiling with a couple of little reworks.
Other changes we made were to add new windows that were appropriate to the new design, which included moving the sink window over slightly to give the work zone more breathing room. We also adjusted the height of the windows in what was previously the eat-in area that were too low for a countertop to work. We tried to keep an old island in the plan since it was a well-loved vintage find, but the tradeoff for the function of the new island was not worth it in the end. We hope the old found a new home, perhaps as a potting table.
Designed by: Susan Klimala, CKD, CBD
Photography by: Michael Kaskel
For more information on kitchen and bath design ideas go to: www.kitchenstudio-ge.com

The kitchen features a custom-designed oak island with Caesarstone countertop for food preparation, storage and seating. Architecture and interior design by Pierre Hoppenot, Studio PHH Architects.

Beautiful lacquered cabinets sit with an engineered stone bench top and denim blue walls for an open, modern Kitchen and Butler's Pantry
На фото: параллельная кухня среднего размера в современном стиле с врезной мойкой, белыми фасадами, столешницей из кварцевого агломерата, белым фартуком, фартуком из керамогранитной плитки, техникой под мебельный фасад, светлым паркетным полом, островом, плоскими фасадами, коричневым полом и акцентной стеной
На фото: параллельная кухня среднего размера в современном стиле с врезной мойкой, белыми фасадами, столешницей из кварцевого агломерата, белым фартуком, фартуком из керамогранитной плитки, техникой под мебельный фасад, светлым паркетным полом, островом, плоскими фасадами, коричневым полом и акцентной стеной

Utility room is hidden behind double kitchen doors
Пример оригинального дизайна: угловая кухня-гостиная среднего размера в современном стиле с врезной мойкой, плоскими фасадами, синими фасадами, столешницей из кварцита, белым фартуком, фартуком из кварцевого агломерата, черной техникой, паркетным полом среднего тона, островом, белой столешницей и акцентной стеной
Пример оригинального дизайна: угловая кухня-гостиная среднего размера в современном стиле с врезной мойкой, плоскими фасадами, синими фасадами, столешницей из кварцита, белым фартуком, фартуком из кварцевого агломерата, черной техникой, паркетным полом среднего тона, островом, белой столешницей и акцентной стеной

Beautiful Handleless Open Plan Kitchen in Lava Grey Satin Lacquer Finish. A stunning accent wall adds a bold feel to the space.
Стильный дизайн: параллельная кухня среднего размера в современном стиле с обеденным столом, плоскими фасадами, серыми фасадами, островом, серым полом, техникой из нержавеющей стали, светлым паркетным полом и акцентной стеной - последний тренд
Стильный дизайн: параллельная кухня среднего размера в современном стиле с обеденным столом, плоскими фасадами, серыми фасадами, островом, серым полом, техникой из нержавеющей стали, светлым паркетным полом и акцентной стеной - последний тренд

Calacatta borghini marble backsplash and worktop, kitchen fronts in rough sawn oak
Свежая идея для дизайна: кухня в стиле модернизм с обеденным столом, плоскими фасадами, фасадами цвета дерева среднего тона, мраморной столешницей, белым фартуком, фартуком из мрамора, белой столешницей и акцентной стеной - отличное фото интерьера
Свежая идея для дизайна: кухня в стиле модернизм с обеденным столом, плоскими фасадами, фасадами цвета дерева среднего тона, мраморной столешницей, белым фартуком, фартуком из мрамора, белой столешницей и акцентной стеной - отличное фото интерьера

На фото: параллельная, отдельная кухня в стиле неоклассика (современная классика) с синими фасадами, техникой из нержавеющей стали, акцентной стеной, красивой плиткой и обоями на стенах с

Идея дизайна: угловая кухня среднего размера в современном стиле с обеденным столом, накладной мойкой, фасадами с утопленной филенкой, синими фасадами, столешницей из кварцита, белым фартуком, черной техникой, полом из ламината, островом, бежевым полом, белой столешницей, сводчатым потолком и акцентной стеной
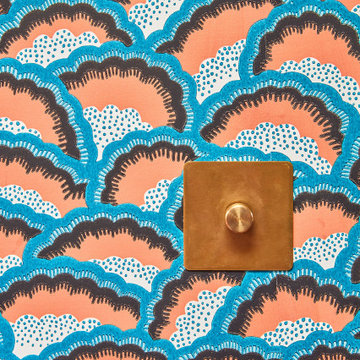
Свежая идея для дизайна: большая кухня в стиле фьюжн с обеденным столом, накладной мойкой, плоскими фасадами, синими фасадами, гранитной столешницей, синим фартуком, фартуком из керамической плитки, черной техникой, светлым паркетным полом, серой столешницей и акцентной стеной - отличное фото интерьера

We were commissioned to design and build a new kitchen for this terraced side extension. The clients were quite specific about their style and ideas. After a few variations they fell in love with the floating island idea with fluted solid Utile. The Island top is 100% rubber and the main kitchen run work top is recycled resin and plastic. The cut out handles are replicas of an existing midcentury sideboard.
MATERIALS – Sapele wood doors and slats / birch ply doors with Forbo / Krion work tops / Flute glass.
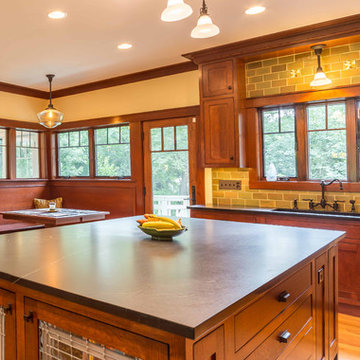
The open concept Great Room includes the Kitchen, Breakfast, Dining, and Living spaces. The dining room is visually and physically separated by built-in shelves and a coffered ceiling. Windows and french doors open from this space into the adjacent Sunroom. The wood cabinets and trim detail present throughout the rest of the home are highlighted here, brightened by the many windows, with views to the lush back yard. The large island features a pull-out marble prep table for baking, and the counter is home to the grocery pass-through to the Mudroom / Butler's Pantry.
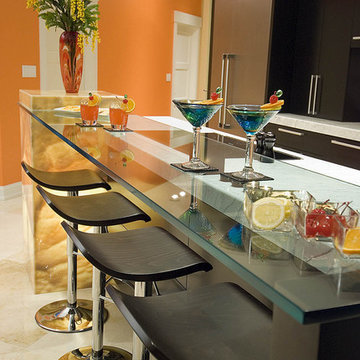
На фото: кухня в современном стиле с техникой из нержавеющей стали, стеклянной столешницей и акцентной стеной с
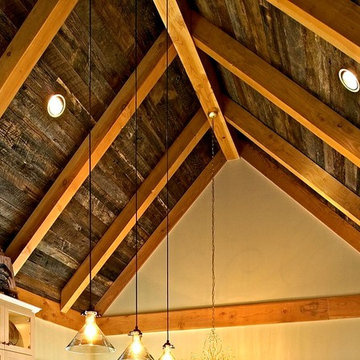
Our reclaimed barn wood siding is a mix of species harvested from barns and other rural structures here in the Appalachian Mountains. This authentic barn siding is weathered and faded to its present day condition. The wood has been hand selected, de-nailed by eye, and board ends have been trimmed. We back-plane each board to maintain the integrity of the wood's face, at the same time ensuring equal thickness so that, once laid, it will create a smooth and even surface. The shiplap milling, and straight edging of the ends makes for a perfect fit! This inventory is one-of-a-kind with its distinct heritage and classic features.
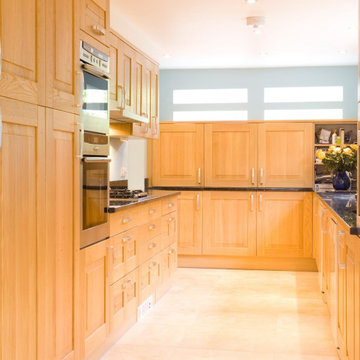
Kitchen with ample cupboards space
Источник вдохновения для домашнего уюта: параллельная кухня среднего размера в стиле кантри с накладной мойкой, фасадами в стиле шейкер, фасадами цвета дерева среднего тона, столешницей из ламината, черным фартуком, техникой из нержавеющей стали, бежевым полом, черной столешницей и акцентной стеной
Источник вдохновения для домашнего уюта: параллельная кухня среднего размера в стиле кантри с накладной мойкой, фасадами в стиле шейкер, фасадами цвета дерева среднего тона, столешницей из ламината, черным фартуком, техникой из нержавеющей стали, бежевым полом, черной столешницей и акцентной стеной
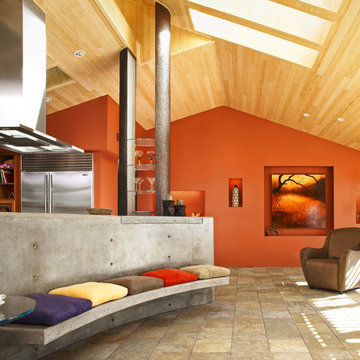
Источник вдохновения для домашнего уюта: кухня в стиле модернизм с техникой из нержавеющей стали и акцентной стеной
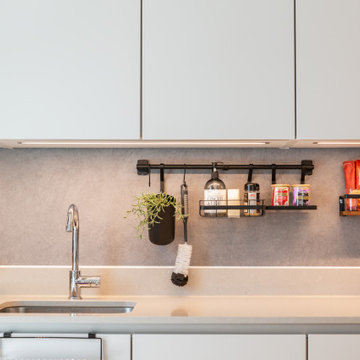
Modern kitchen with seamless built in kitchen cabinets. consisting of open spaces, minimalist features, and simple colour palettes, offering a clutter-free space to relax and entertain. This kitchen encompasses everything that's sleek and streamlined. The design combines layout, surfaces, appliances and design details to form a cooking space that's easy to use and fun to cook and socialise in.
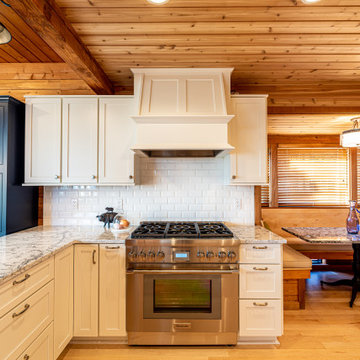
Built in hood supplied with the cabinet package from Medallion cabinets sits on top of a Miele gas range. A custom pedestal table was made to accent the kitchen in the banquette.
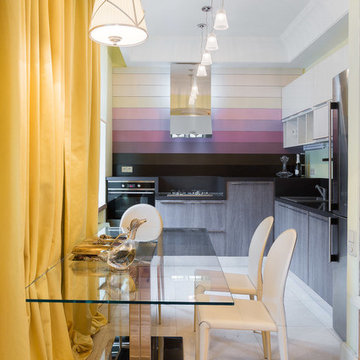
Источник вдохновения для домашнего уюта: угловая кухня-гостиная в современном стиле с накладной мойкой, плоскими фасадами, темными деревянными фасадами, черным фартуком, черной техникой и акцентной стеной без острова
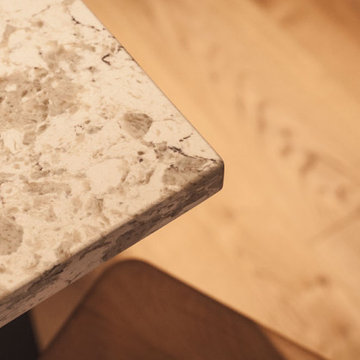
This 30mm Alaska White Polished Quartz Worktop is certainly one of the more luxurious features of this cottage kitchen!
Пример оригинального дизайна: угловая, серо-белая кухня-гостиная среднего размера в стиле кантри с монолитной мойкой, плоскими фасадами, черными фасадами, столешницей из кварцита, черной техникой, светлым паркетным полом, островом, коричневым полом, белой столешницей, балками на потолке и акцентной стеной
Пример оригинального дизайна: угловая, серо-белая кухня-гостиная среднего размера в стиле кантри с монолитной мойкой, плоскими фасадами, черными фасадами, столешницей из кварцита, черной техникой, светлым паркетным полом, островом, коричневым полом, белой столешницей, балками на потолке и акцентной стеной
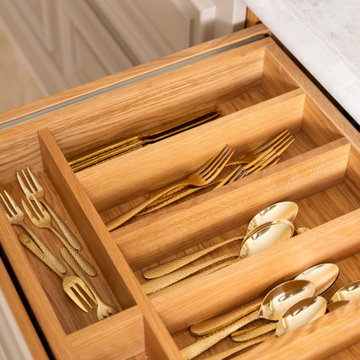
Renovating a home is not for the faint-hearted and when you’re a keen cook, renovating a cottage located in the beautiful British countryside, the kitchen is bound to be at the centre of the project. The brief was to create a spacious, open-plan kitchen for entertaining and cooking delicious meals from a state-of-the-art appliance. Our clients wanted something a little different than the traditional shaker and opted for our Mapesbury handleless design.
At the heart of this neutral-coloured kitchen is an island that transcends its utilitarian purpose with serene aesthetics and flawless functionality. Positioning the appliances, bin solutions and sink area, allowed for the kitchen’s perimeter to include distinctive elements like a breakfast pantry and an exquisite mantel focal point. With the island having a generous surface, this also doubles as a functional workspace and a central hub for social interaction.
The space is equipped with a Wolf 1219mm Dual Fuel Range with 4 Burners, Chargrill & Griddle. This robust stainless steel appliance effortlessly integrates into the large moulding design, guaranteeing a cohesive and efficient cooking workspace. Above is a bespoke hood where a Westin Twin Motor Prime Pro Extractor is installed for ultimate airflow satisfaction.
The complete WOW factor goes into this walk-in pantry, where our furniture makes an additional room, floor-to-ceiling. It’s the most culinary convenience we have ever seen in the corner of an expansive open-plan space!
Оранжевая кухня с акцентной стеной – фото дизайна интерьера
1