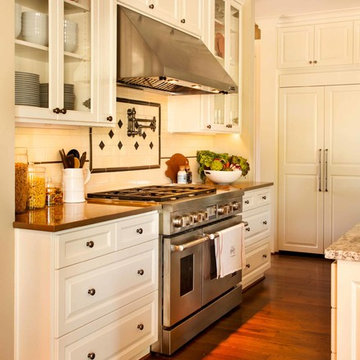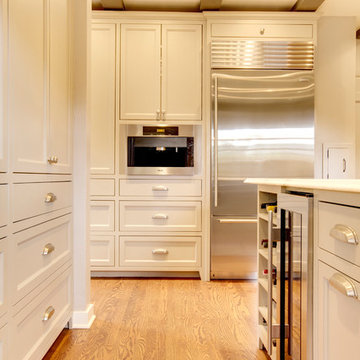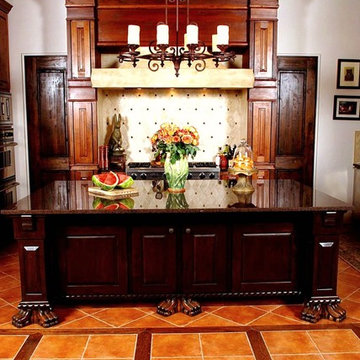Оранжевая кухня – фото дизайна интерьера
Сортировать:Популярное за сегодня
101 - 120 из 49 404 фото

Пример оригинального дизайна: угловая, отдельная кухня в стиле рустика с фасадами с утопленной филенкой, деревянной столешницей, бежевым фартуком, фартуком из каменной плитки, с полувстраиваемой мойкой (с передним бортиком), техникой из нержавеющей стали, паркетным полом среднего тона, двумя и более островами, коричневым полом, бежевой столешницей и черно-белыми фасадами
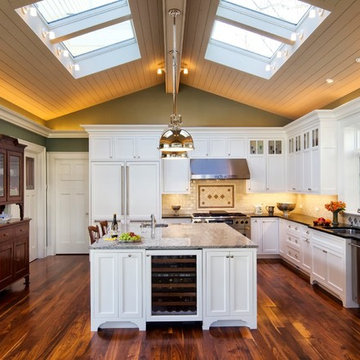
Beautiful sparkling, new kitchen with painted white cabinets, granite and soapstone counters. This kitchen was designed by Cathy Knight of Knight Architects LLC and the contractor for the project was Pinneo Construction. The kitchen features Sub-Zero, GE Monogram, and Thermador products. This homeowner wanted extra refrigerator space and less freezer, so used an all refrigerator on the left side next to a refrigerator/freezer that are both seamlessly integrated. It also features other appliances integrated into the cabinetry, like the Sub-Zero Wine Storage. The appliances were supplied by Mrs. G TV & Appliances.
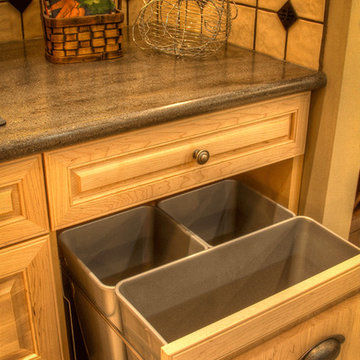
Three bins under the counter for recycling help to keep the environmentally conscious organized. Whether using these bins to separate compost, garbage and/or recycling, these bins are neatly tucked away, but readily accessible when needed.

Todd Pierson
Пример оригинального дизайна: угловая кухня в стиле фьюжн с врезной мойкой, фасадами с утопленной филенкой, белыми фасадами, белым фартуком, техникой из нержавеющей стали и обоями на стенах
Пример оригинального дизайна: угловая кухня в стиле фьюжн с врезной мойкой, фасадами с утопленной филенкой, белыми фасадами, белым фартуком, техникой из нержавеющей стали и обоями на стенах
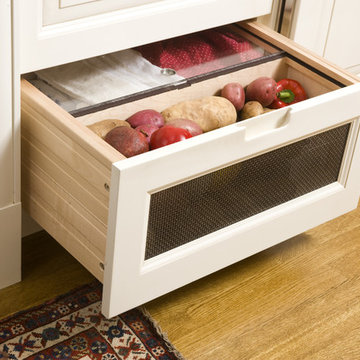
Bronze wire mesh provides a period touch for vegetable storage drawer.
Пример оригинального дизайна: кухня в классическом стиле с обеденным столом и белыми фасадами
Пример оригинального дизайна: кухня в классическом стиле с обеденным столом и белыми фасадами
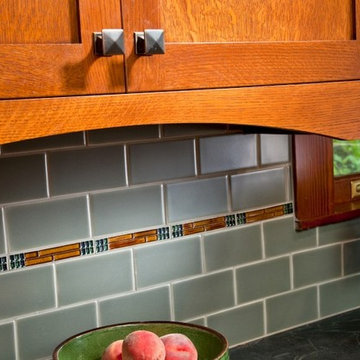
An early 1900s Craftsman bungalow in an historic Saratoga Springs neighborhood gets a kitchen overhaul, respectful of the home’s heritage. By combining natural materials–such as quarter-sawn oak cabinetry, soapstone countertops, and handcrafted ceramic and glass tile–with vintage style and finishes–such as inset cabinet doors with exposed hinges, burnished antique hardware, and reproduction pendant lighting–Teakwood created a timeless kitchen, resurrecting its Arts & Crafts roots. Photos by Scott Bergmann Photography.
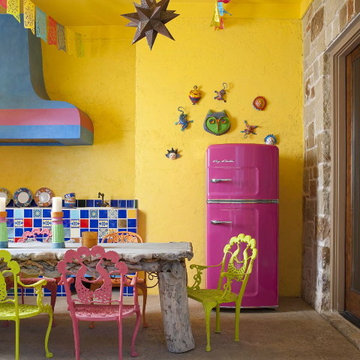
Outdoor Kitchen. Big Chill Refrigerator. Natural Elements and Accents, The Vibrant Way of Life!
Interior Design: Ashley Astleford, ASID, TBAE, BPN
Photography: Dan Piassick
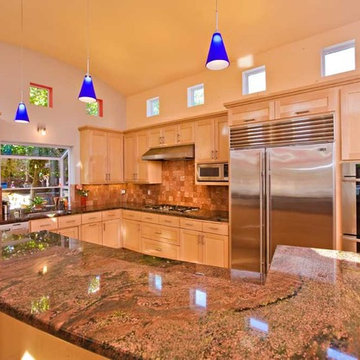
На фото: кухня в современном стиле с техникой из нержавеющей стали
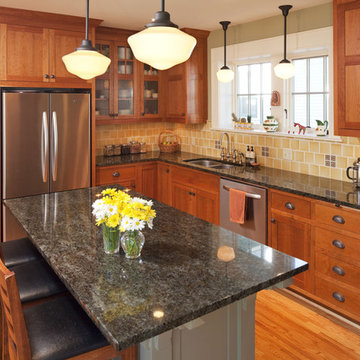
На фото: угловая кухня в классическом стиле с двойной мойкой, фасадами в стиле шейкер, фасадами цвета дерева среднего тона, желтым фартуком, техникой из нержавеющей стали и барной стойкой

Идея дизайна: параллельная кухня-гостиная среднего размера в стиле неоклассика (современная классика) с с полувстраиваемой мойкой (с передним бортиком), фасадами в стиле шейкер, белыми фасадами, столешницей из кварцевого агломерата, белым фартуком, фартуком из керамической плитки, техникой из нержавеющей стали, светлым паркетным полом, островом, бежевым полом и белой столешницей
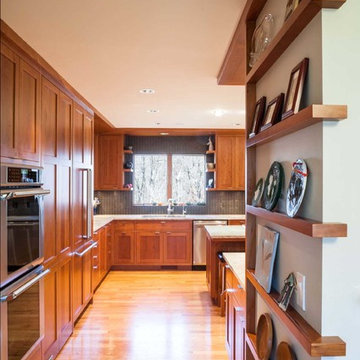
Sanjay Jani
На фото: угловая кухня среднего размера в стиле кантри с обеденным столом, одинарной мойкой, фасадами с утопленной филенкой, фасадами цвета дерева среднего тона, гранитной столешницей, фартуком цвета металлик, фартуком из плитки мозаики, техникой из нержавеющей стали, паркетным полом среднего тона и островом с
На фото: угловая кухня среднего размера в стиле кантри с обеденным столом, одинарной мойкой, фасадами с утопленной филенкой, фасадами цвета дерева среднего тона, гранитной столешницей, фартуком цвета металлик, фартуком из плитки мозаики, техникой из нержавеющей стали, паркетным полом среднего тона и островом с

Rikki Snyder © 2013 Houzz
Стильный дизайн: угловая кухня в стиле фьюжн с столешницей из нержавеющей стали, накладной мойкой, фасадами в стиле шейкер, светлыми деревянными фасадами, фартуком цвета металлик, фартуком из металлической плитки, техникой из нержавеющей стали и серой столешницей - последний тренд
Стильный дизайн: угловая кухня в стиле фьюжн с столешницей из нержавеющей стали, накладной мойкой, фасадами в стиле шейкер, светлыми деревянными фасадами, фартуком цвета металлик, фартуком из металлической плитки, техникой из нержавеющей стали и серой столешницей - последний тренд
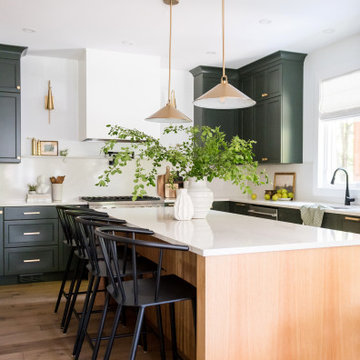
Свежая идея для дизайна: кухня в стиле неоклассика (современная классика) - отличное фото интерьера

Inspired by their years in Japan and California and their Scandinavian heritage, we updated this 1938 home with a earthy palette and clean lines.
Rift-cut white oak cabinetry, white quartz counters and a soft green tile backsplash are balanced with details that reference the home's history.
Classic light fixtures soften the modern elements.
We created a new arched opening to the living room and removed the trim around other doorways to enlarge them and mimic original arched openings.
Removing an entry closet and breakfast nook opened up the overall footprint and allowed for a functional work zone that includes great counter space on either side of the range, when they had none before.
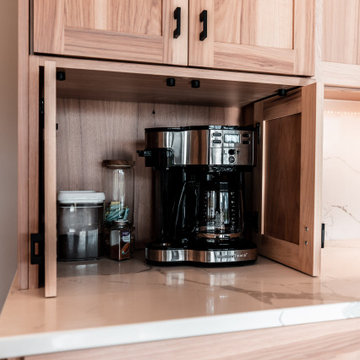
Open & airy kitchen exudes contemporary styling with warm, natural woods. Light, blond hickory cabinets make the room. Top of the line appliances & all the amenities, will bring joy to every chef. Decorative wine area, beverage fridge, ice maker & stemware display will lure you in for a drink. But don't miss the wrap-around cabinetry feature that surprises everyone.

Download our free ebook, Creating the Ideal Kitchen. DOWNLOAD NOW
The homeowners came to us looking to update the kitchen in their historic 1897 home. The home had gone through an extensive renovation several years earlier that added a master bedroom suite and updates to the front façade. The kitchen however was not part of that update and a prior 1990’s update had left much to be desired. The client is an avid cook, and it was just not very functional for the family.
The original kitchen was very choppy and included a large eat in area that took up more than its fair share of the space. On the wish list was a place where the family could comfortably congregate, that was easy and to cook in, that feels lived in and in check with the rest of the home’s décor. They also wanted a space that was not cluttered and dark – a happy, light and airy room. A small powder room off the space also needed some attention so we set out to include that in the remodel as well.
See that arch in the neighboring dining room? The homeowner really wanted to make the opening to the dining room an arch to match, so we incorporated that into the design.
Another unfortunate eyesore was the state of the ceiling and soffits. Turns out it was just a series of shortcuts from the prior renovation, and we were surprised and delighted that we were easily able to flatten out almost the entire ceiling with a couple of little reworks.
Other changes we made were to add new windows that were appropriate to the new design, which included moving the sink window over slightly to give the work zone more breathing room. We also adjusted the height of the windows in what was previously the eat-in area that were too low for a countertop to work. We tried to keep an old island in the plan since it was a well-loved vintage find, but the tradeoff for the function of the new island was not worth it in the end. We hope the old found a new home, perhaps as a potting table.
Designed by: Susan Klimala, CKD, CBD
Photography by: Michael Kaskel
For more information on kitchen and bath design ideas go to: www.kitchenstudio-ge.com

Идея дизайна: п-образная кухня среднего размера в стиле ретро с двойной мойкой, плоскими фасадами, фасадами цвета дерева среднего тона, столешницей из ламината, белым фартуком, фартуком из керамической плитки, белой техникой, пробковым полом, полуостровом, коричневым полом и белой столешницей
Оранжевая кухня – фото дизайна интерьера
6
