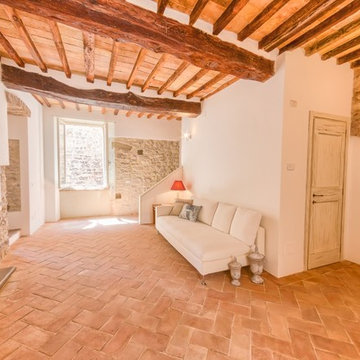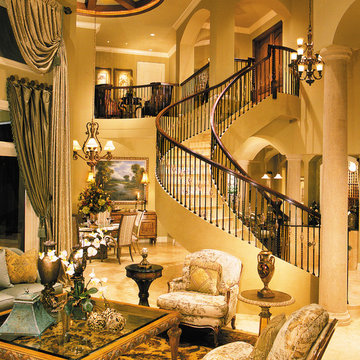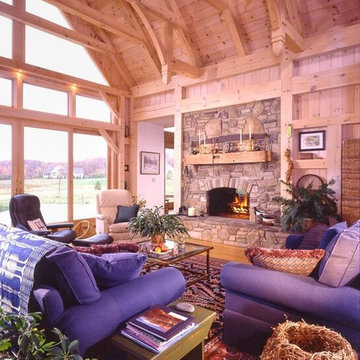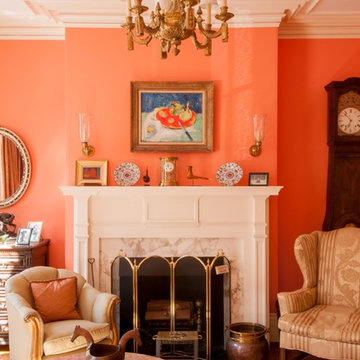Оранжевая гостиная комната с фасадом камина из камня – фото дизайна интерьера
Сортировать:Популярное за сегодня
1 - 20 из 1 248 фото

Photographer: Tom Crane
Идея дизайна: большая парадная, открытая гостиная комната в классическом стиле с бежевыми стенами, ковровым покрытием, стандартным камином и фасадом камина из камня без телевизора
Идея дизайна: большая парадная, открытая гостиная комната в классическом стиле с бежевыми стенами, ковровым покрытием, стандартным камином и фасадом камина из камня без телевизора

This coastal farmhouse design is destined to be an instant classic. This classic and cozy design has all of the right exterior details, including gray shingle siding, crisp white windows and trim, metal roofing stone accents and a custom cupola atop the three car garage. It also features a modern and up to date interior as well, with everything you'd expect in a true coastal farmhouse. With a beautiful nearly flat back yard, looking out to a golf course this property also includes abundant outdoor living spaces, a beautiful barn and an oversized koi pond for the owners to enjoy.

Danny Piassick
Идея дизайна: огромная открытая гостиная комната в стиле ретро с бежевыми стенами, полом из керамогранита, двусторонним камином, фасадом камина из камня и телевизором на стене
Идея дизайна: огромная открытая гостиная комната в стиле ретро с бежевыми стенами, полом из керамогранита, двусторонним камином, фасадом камина из камня и телевизором на стене

This new riverfront townhouse is on three levels. The interiors blend clean contemporary elements with traditional cottage architecture. It is luxurious, yet very relaxed.
The Weiland sliding door is fully recessed in the wall on the left. The fireplace stone is called Hudson Ledgestone by NSVI. The cabinets are custom. The cabinet on the left has articulated doors that slide out and around the back to reveal the tv. It is a beautiful solution to the hide/show tv dilemma that goes on in many households! The wall paint is a custom mix of a Benjamin Moore color, Glacial Till, AF-390. The trim paint is Benjamin Moore, Floral White, OC-29.
Project by Portland interior design studio Jenni Leasia Interior Design. Also serving Lake Oswego, West Linn, Vancouver, Sherwood, Camas, Oregon City, Beaverton, and the whole of Greater Portland.
For more about Jenni Leasia Interior Design, click here: https://www.jennileasiadesign.com/
To learn more about this project, click here:
https://www.jennileasiadesign.com/lakeoswegoriverfront

Red walls, red light fixtures, dramatic but fun, doubles as a living room and music room, traditional house with eclectic furnishings, black and white photography of family over guitars, hanging guitars on walls to keep open space on floor, grand piano, custom #317 cocktail ottoman from the Christy Dillard Collection by Lorts, antique persian rug. Chris Little Photography

Here we have the finished space. The beautiful 1930's handmade rug compliments the Brazilian Cherry wonderfully.
Идея дизайна: изолированная гостиная комната среднего размера в стиле ретро с коричневыми стенами, паркетным полом среднего тона, стандартным камином, фасадом камина из камня и коричневым полом
Идея дизайна: изолированная гостиная комната среднего размера в стиле ретро с коричневыми стенами, паркетным полом среднего тона, стандартным камином, фасадом камина из камня и коричневым полом

Daniela Polak und Wolf Lux
Стильный дизайн: парадная, изолированная гостиная комната в стиле рустика с коричневыми стенами, темным паркетным полом, горизонтальным камином, фасадом камина из камня, телевизором на стене и коричневым полом - последний тренд
Стильный дизайн: парадная, изолированная гостиная комната в стиле рустика с коричневыми стенами, темным паркетным полом, горизонтальным камином, фасадом камина из камня, телевизором на стене и коричневым полом - последний тренд

Borgo della Fortezza, Spello.
photo Michele Garramone
Свежая идея для дизайна: изолированная гостиная комната среднего размера в средиземноморском стиле с белыми стенами, полом из терракотовой плитки, стандартным камином и фасадом камина из камня - отличное фото интерьера
Свежая идея для дизайна: изолированная гостиная комната среднего размера в средиземноморском стиле с белыми стенами, полом из терракотовой плитки, стандартным камином и фасадом камина из камня - отличное фото интерьера

This modern Aspen interior design defined by clean lines, timeless furnishings and neutral color pallet contrast strikingly with the rugged landscape of the Colorado Rockies that create the stunning panoramic view for the full height windows. The large fireplace is built with solid stone giving the room strength while the massive timbers supporting the ceiling give the room a grand feel. The centrally located bar makes a great place to gather while multiple spaces to lounge and relax give you and your guest the option of where to unwind.

Landmark Photography - Jim Krueger
Свежая идея для дизайна: парадная, открытая гостиная комната среднего размера в классическом стиле с бежевыми стенами, стандартным камином, фасадом камина из камня, ковровым покрытием и бежевым полом без телевизора - отличное фото интерьера
Свежая идея для дизайна: парадная, открытая гостиная комната среднего размера в классическом стиле с бежевыми стенами, стандартным камином, фасадом камина из камня, ковровым покрытием и бежевым полом без телевизора - отличное фото интерьера

Martin Herbst
Идея дизайна: гостиная комната в стиле рустика с ковровым покрытием, стандартным камином и фасадом камина из камня
Идея дизайна: гостиная комната в стиле рустика с ковровым покрытием, стандартным камином и фасадом камина из камня

The Sater Design Collection's luxury, European home plan "Trissino" (Plan #6937). saterdesign.com
Источник вдохновения для домашнего уюта: большая парадная, изолированная гостиная комната в средиземноморском стиле с бежевыми стенами, полом из травертина, стандартным камином и фасадом камина из камня без телевизора
Источник вдохновения для домашнего уюта: большая парадная, изолированная гостиная комната в средиземноморском стиле с бежевыми стенами, полом из травертина, стандартным камином и фасадом камина из камня без телевизора

This entry/living room features maple wood flooring, Hubbardton Forge pendant lighting, and a Tansu Chest. A monochromatic color scheme of greens with warm wood give the space a tranquil feeling.
Photo by: Tom Queally

Interior Designer: Allard & Roberts Interior Design, Inc.
Builder: Glennwood Custom Builders
Architect: Con Dameron
Photographer: Kevin Meechan
Doors: Sun Mountain
Cabinetry: Advance Custom Cabinetry
Countertops & Fireplaces: Mountain Marble & Granite
Window Treatments: Blinds & Designs, Fletcher NC

James Lockhart photography
Стильный дизайн: большая изолированная гостиная комната в классическом стиле с зелеными стенами, паркетным полом среднего тона, стандартным камином и фасадом камина из камня - последний тренд
Стильный дизайн: большая изолированная гостиная комната в классическом стиле с зелеными стенами, паркетным полом среднего тона, стандартным камином и фасадом камина из камня - последний тренд

Upstairs living area complete with wall mounted TV, under-lit floating shelves, fireplace, and a built-in desk
Идея дизайна: большая гостиная комната в современном стиле с белыми стенами, светлым паркетным полом, горизонтальным камином, телевизором на стене, фасадом камина из камня и акцентной стеной
Идея дизайна: большая гостиная комната в современном стиле с белыми стенами, светлым паркетным полом, горизонтальным камином, телевизором на стене, фасадом камина из камня и акцентной стеной

Свежая идея для дизайна: большая парадная, открытая гостиная комната в классическом стиле с коричневыми стенами, паркетным полом среднего тона, стандартным камином, фасадом камина из камня и коричневым полом - отличное фото интерьера

Photography by Scott Benedict
На фото: парадная, открытая гостиная комната среднего размера в современном стиле с темным паркетным полом, фасадом камина из камня, белыми стенами, стандартным камином и телевизором на стене с
На фото: парадная, открытая гостиная комната среднего размера в современном стиле с темным паркетным полом, фасадом камина из камня, белыми стенами, стандартным камином и телевизором на стене с

Идея дизайна: большая открытая гостиная комната в стиле рустика с бежевыми стенами, паркетным полом среднего тона, стандартным камином, телевизором на стене и фасадом камина из камня

Christopher Schuch
Свежая идея для дизайна: парадная гостиная комната в классическом стиле с оранжевыми стенами, паркетным полом среднего тона, стандартным камином и фасадом камина из камня - отличное фото интерьера
Свежая идея для дизайна: парадная гостиная комната в классическом стиле с оранжевыми стенами, паркетным полом среднего тона, стандартным камином и фасадом камина из камня - отличное фото интерьера
Оранжевая гостиная комната с фасадом камина из камня – фото дизайна интерьера
1