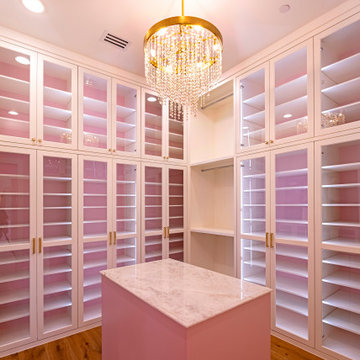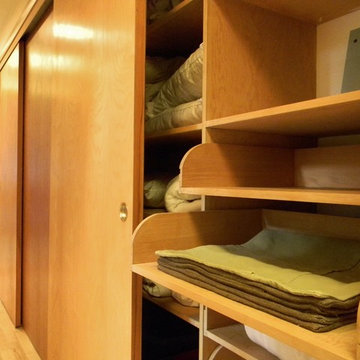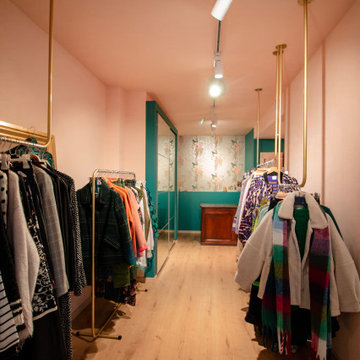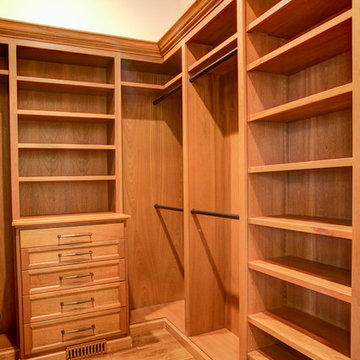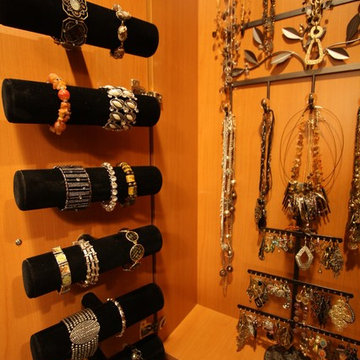Оранжевая гардеробная – фото дизайна интерьера
Сортировать:
Бюджет
Сортировать:Популярное за сегодня
141 - 160 из 2 709 фото
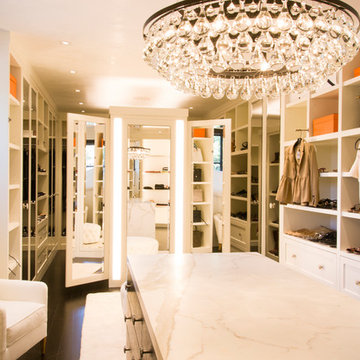
Amazing walk in closet. Photograph by Jonas Ganzoni.
Installation of cabinets by,
A.SLOAN CONSTRUCTION
Свежая идея для дизайна: огромная гардеробная в средиземноморском стиле - отличное фото интерьера
Свежая идея для дизайна: огромная гардеробная в средиземноморском стиле - отличное фото интерьера
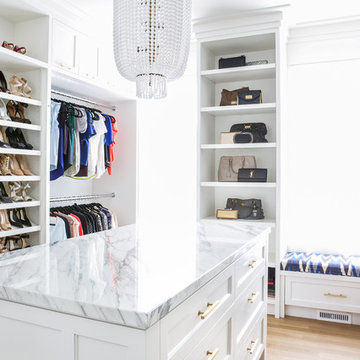
Пример оригинального дизайна: гардеробная комната унисекс в стиле неоклассика (современная классика) с открытыми фасадами, белыми фасадами, паркетным полом среднего тона и коричневым полом
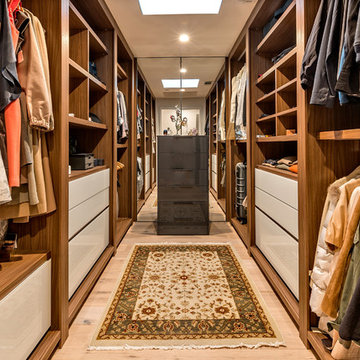
photo: Mark Pinkerton, VI360
На фото: гардеробная комната унисекс в современном стиле с открытыми фасадами, фасадами цвета дерева среднего тона, светлым паркетным полом и бежевым полом
На фото: гардеробная комната унисекс в современном стиле с открытыми фасадами, фасадами цвета дерева среднего тона, светлым паркетным полом и бежевым полом
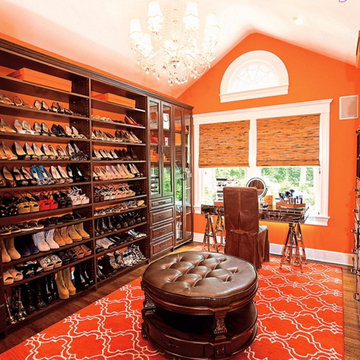
This closet is truly a women's dream with the glass doors and great storage for all of her shoes
Идея дизайна: большая парадная гардеробная в стиле фьюжн с стеклянными фасадами, фасадами цвета дерева среднего тона, паркетным полом среднего тона и коричневым полом для женщин
Идея дизайна: большая парадная гардеробная в стиле фьюжн с стеклянными фасадами, фасадами цвета дерева среднего тона, паркетным полом среднего тона и коричневым полом для женщин
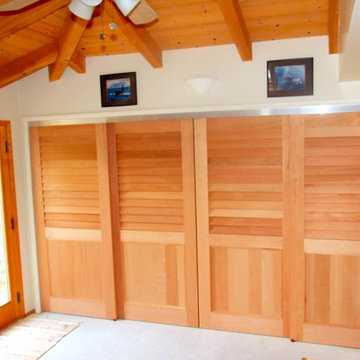
These over-sized closet doors combine large, 3.1/2" California fixed louver blade and a solid flat panel with a decorative trim moulding.
На фото: гардеробная в морском стиле с
На фото: гардеробная в морском стиле с
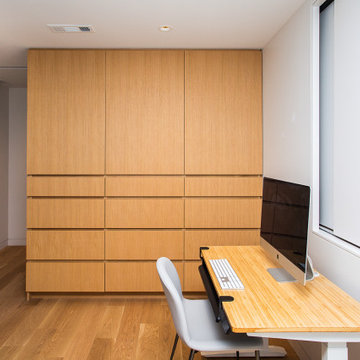
White oak built-in dresser cabinet with drawers and hanging space.
На фото: встроенный шкаф среднего размера в стиле модернизм с паркетным полом среднего тона, коричневым полом, плоскими фасадами и светлыми деревянными фасадами с
На фото: встроенный шкаф среднего размера в стиле модернизм с паркетным полом среднего тона, коричневым полом, плоскими фасадами и светлыми деревянными фасадами с
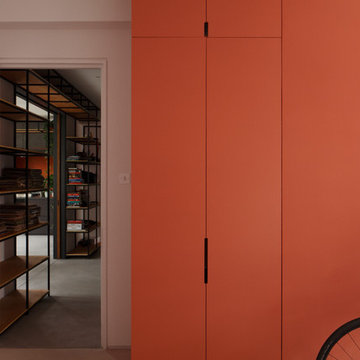
MortonScarr has delivered the complete remodelling of a large two bedroom apartment in a converted warehouse in central London. Our client, a young professional, wanted a rationalised open plan living area, removing dead space and dark corridors. The design brief called for a contemporary mixture of warehouse and brutalist styles, with the use of concrete surfaces and exposed brickwork.
The original apartment was fully stripped out, and a new layout formed which provides open plan living, dining and kitchen spaces, alongside two further bedrooms, a family bathroom and a master ensuite.
Key features of the new design include doors to all rooms which fold back into walls to appear flush, full height pocket sliding doors to the living room and internal windows to provide borrowed light between rooms and increase the feeling of openness throughout the apartment.
The open plan kitchen, living and dining spaces feature a micro cement floor throughout, with black painted shelving hung from the ceiling to act as dividers between the open plan areas as well as being populated with hanging and trailing plants. These shelves also feature in the hallway, lining both sides to act as a feature storage unit for the client, who had a background in DJing.
The kitchen was of a bespoke design, part of a joinery package throughout which was designed by MortonScarr, which also included wardrobes and cloakroom joinery, alongside bathroom storage units. The bathrooms feature strong geometric designs, with tiled recesses and backlit mirrors. The Brutalist design aesthetic is also amplified by the use of cast concrete basins, and black painted taps.
Photos by James Balston
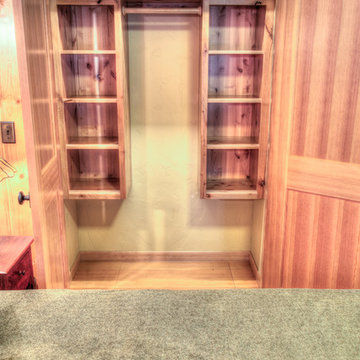
Bedell Photography - http://bedellphoto.smugmug.com/
На фото: шкаф в нише среднего размера, унисекс в стиле рустика с светлыми деревянными фасадами и светлым паркетным полом
На фото: шкаф в нише среднего размера, унисекс в стиле рустика с светлыми деревянными фасадами и светлым паркетным полом
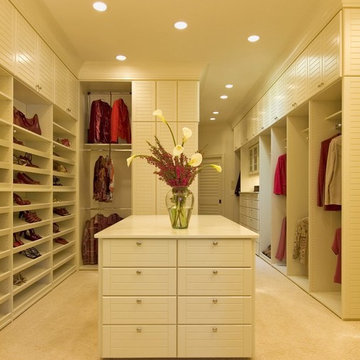
Sex In The City Closet, a custom designed and build dream closet in the beautiful San Francisco Bay Area.
На фото: гардеробная в современном стиле с
На фото: гардеробная в современном стиле с
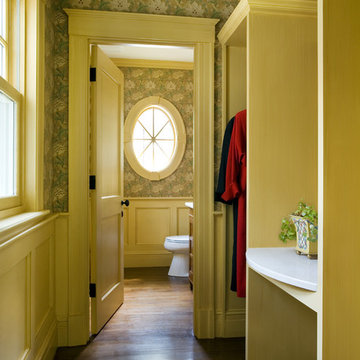
На фото: шкаф в нише в классическом стиле с открытыми фасадами, светлыми деревянными фасадами и темным паркетным полом для женщин с
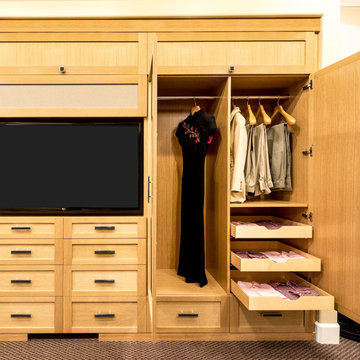
Пример оригинального дизайна: маленький шкаф в нише унисекс в стиле неоклассика (современная классика) с фасадами в стиле шейкер, светлыми деревянными фасадами и ковровым покрытием для на участке и в саду
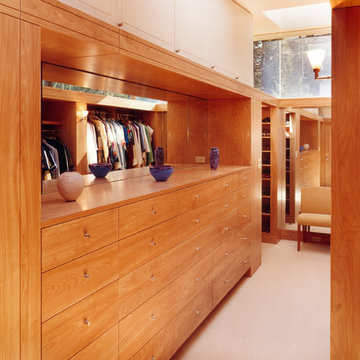
На фото: гардеробная комната среднего размера, унисекс в стиле модернизм с плоскими фасадами, фасадами цвета дерева среднего тона и ковровым покрытием с
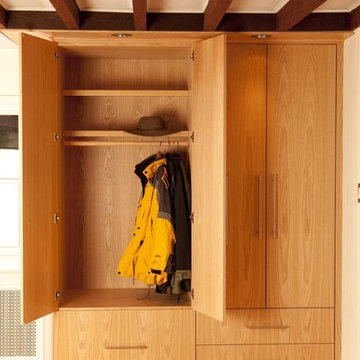
This Beautiful coat closet features natural finished red oak and stainless steel pulls for an elegant look. Custom soffit with built in halogen lights accommodates the exposed joists with clean lines. Photos by Dan Z. Johnson Photography
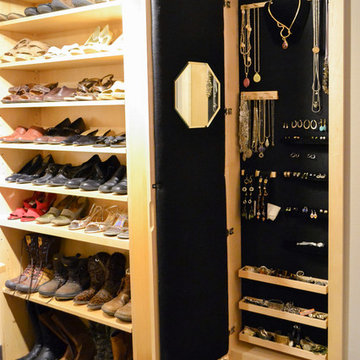
A niche in the walk-in closet conveniently stores jewelry.
---
Project by Wiles Design Group. Their Cedar Rapids-based design studio serves the entire Midwest, including Iowa City, Dubuque, Davenport, and Waterloo, as well as North Missouri and St. Louis.
For more about Wiles Design Group, see here: https://wilesdesigngroup.com/

This was a complete remodel of a traditional 80's split level home. With the main focus of the homeowners wanting to age in place, making sure materials required little maintenance was key. Taking advantage of their beautiful view and adding lots of natural light defined the overall design.
Оранжевая гардеробная – фото дизайна интерьера
8
