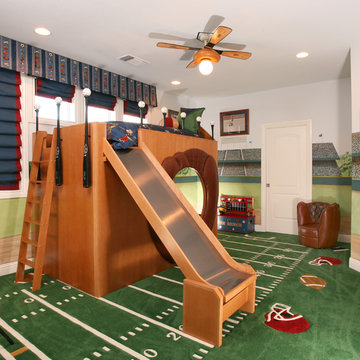Оранжевая детская для мальчика – фото дизайна интерьера
Сортировать:
Бюджет
Сортировать:Популярное за сегодня
1 - 20 из 142 фото
1 из 3
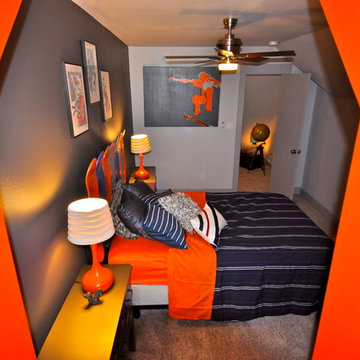
This room was for the second to eldest Hatmaker son.
Brandon Hatmaker designed and built the skater painting and skateboard headboard.
Dot the Nai (Nai Obeid) is the featured artist for work above bed.
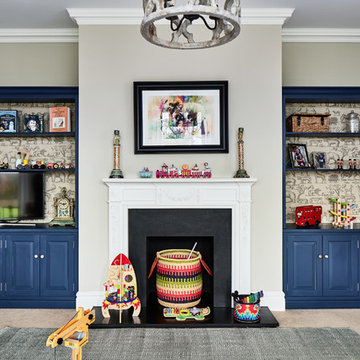
Craig Magee
Источник вдохновения для домашнего уюта: детская с игровой в классическом стиле с серыми стенами, ковровым покрытием и бежевым полом для мальчика
Источник вдохновения для домашнего уюта: детская с игровой в классическом стиле с серыми стенами, ковровым покрытием и бежевым полом для мальчика
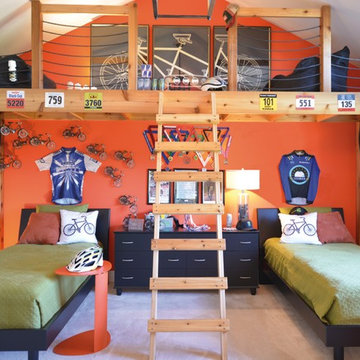
Photo Credit: Doug Warner, Communication Associates.
Идея дизайна: маленькая детская в стиле неоклассика (современная классика) с ковровым покрытием, спальным местом, разноцветными стенами и бежевым полом для на участке и в саду, ребенка от 4 до 10 лет, мальчика
Идея дизайна: маленькая детская в стиле неоклассика (современная классика) с ковровым покрытием, спальным местом, разноцветными стенами и бежевым полом для на участке и в саду, ребенка от 4 до 10 лет, мальчика
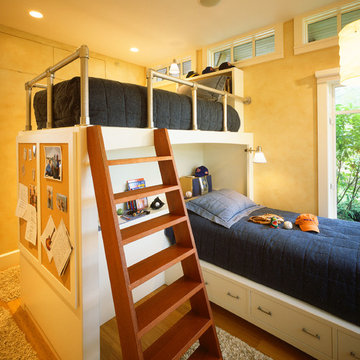
Стильный дизайн: детская в классическом стиле для мальчика, двоих детей - последний тренд
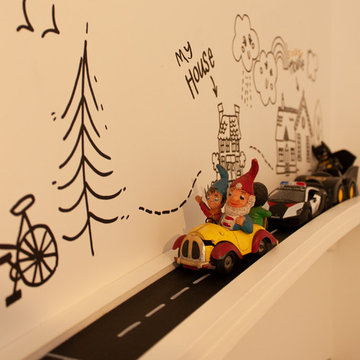
Debi Avery
Свежая идея для дизайна: маленькая детская с игровой в стиле лофт с белыми стенами для на участке и в саду, ребенка от 1 до 3 лет, мальчика - отличное фото интерьера
Свежая идея для дизайна: маленькая детская с игровой в стиле лофт с белыми стенами для на участке и в саду, ребенка от 1 до 3 лет, мальчика - отличное фото интерьера
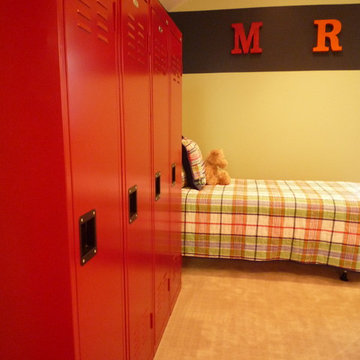
Home of the future bunk bed. Red lockers add more color to the grandchildren's space. Metal alphabet letters, spray painted in glossy red and orange represent the first names of all the 4-grandchildren and were hung in the order they were born. Red lockers for each to hang their clothes
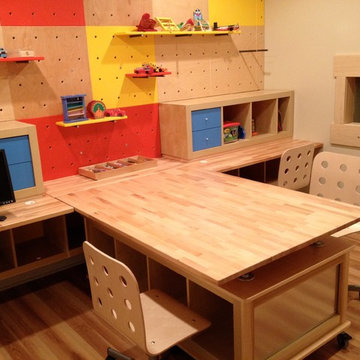
THEME The overall theme for this
space is a functional, family friendly
escape where time spent together
or alone is comfortable and exciting.
The integration of the work space,
clubhouse and family entertainment
area creates an environment that
brings the whole family together in
projects, recreation and relaxation.
Each element works harmoniously
together blending the creative and
functional into the perfect family
escape.
FOCUS The two-story clubhouse is
the focal point of the large space and
physically separates but blends the two
distinct rooms. The clubhouse has an
upper level loft overlooking the main
room and a lower enclosed space with
windows looking out into the playroom
and work room. There was a financial
focus for this creative space and the
use of many Ikea products helped to
keep the fabrication and build costs
within budget.
STORAGE Storage is abundant for this
family on the walls, in the cabinets and
even in the floor. The massive built in
cabinets are home to the television
and gaming consoles and the custom
designed peg walls create additional
shelving that can be continually
transformed to accommodate new or
shifting passions. The raised floor is
the base for the clubhouse and fort
but when pulled up, the flush mounted
floor pieces reveal large open storage
perfect for toys to be brushed into
hiding.
GROWTH The entire space is designed
to be fun and you never outgrow
fun. The clubhouse and loft will be a
focus for these boys for years and the
media area will draw the family to
this space whether they are watching
their favorite animated movie or
newest adventure series. The adjoining
workroom provides the perfect arts and
crafts area with moving storage table
and will be well suited for homework
and science fair projects.
SAFETY The desire to climb, jump,
run, and swing is encouraged in this
great space and the attention to detail
ensures that they will be safe. From
the strong cargo netting enclosing
the upper level of the clubhouse to
the added care taken with the lumber
to ensure a soft clean feel without
splintering and the extra wide borders
in the flush mounted floor storage, this
space is designed to provide this family
with a fun and safe space.
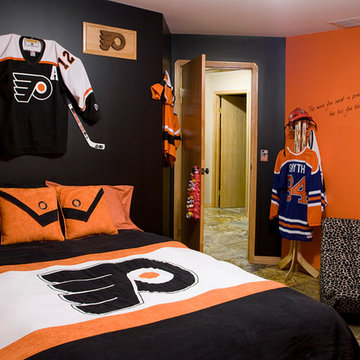
Tanglewood Photography
На фото: детская среднего размера в современном стиле с спальным местом, полом из травертина и разноцветными стенами для подростка, мальчика с
На фото: детская среднего размера в современном стиле с спальным местом, полом из травертина и разноцветными стенами для подростка, мальчика с
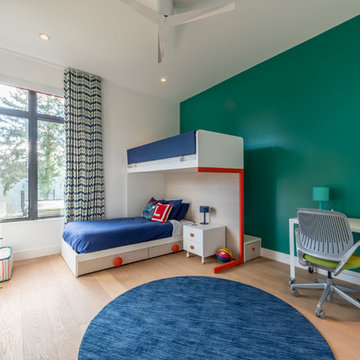
Photo: Ocean West Media.
Wallpaper:
Paint: Sherwinn Williams or
equivalent
Color: SW6754 – Ionian
Green
Benjamin Moore or
equivalent
Color: 2016-30 – Control
Stick
Carpet:
Fabrics: Maxwell Fabrics Pattern: Inclined
Color: #115 Rain
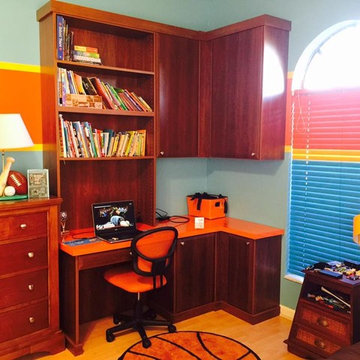
My client needed desks for her sons, but could not find what she wanted in a retail environment.
I designed custom "Homework Stations" that matched each boys' bedrooms, as well as, their personalities. They were thrilled with the results!
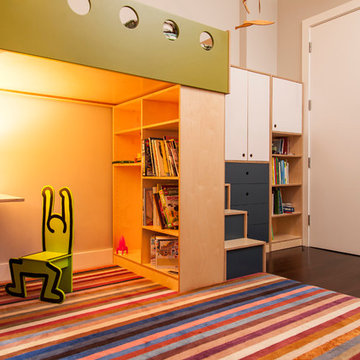
photography by Juan Lopez Gil
На фото: детская среднего размера в современном стиле с спальным местом, белыми стенами и темным паркетным полом для ребенка от 4 до 10 лет, мальчика
На фото: детская среднего размера в современном стиле с спальным местом, белыми стенами и темным паркетным полом для ребенка от 4 до 10 лет, мальчика
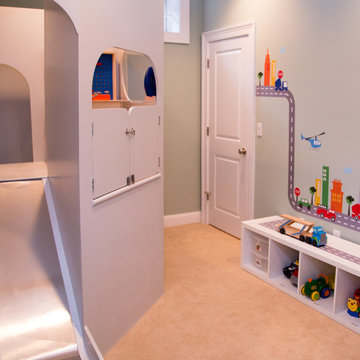
Julianna Webb
Стильный дизайн: детская с игровой среднего размера в стиле модернизм с серыми стенами и ковровым покрытием для ребенка от 1 до 3 лет, мальчика - последний тренд
Стильный дизайн: детская с игровой среднего размера в стиле модернизм с серыми стенами и ковровым покрытием для ребенка от 1 до 3 лет, мальчика - последний тренд
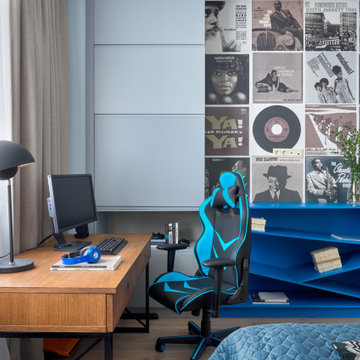
Детская комната для старшего сына - более современная, немного мужская. Рабочее место для учебы располагает к занятиям, но боковая стена декорирована тематическим панно с музыкальными пластинками и яркой геометричной полкой.
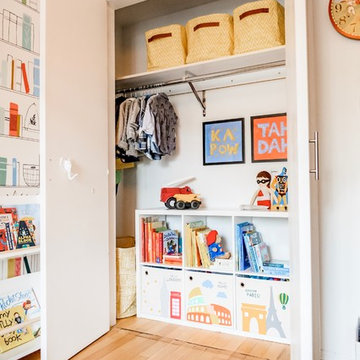
Photo Credits: Michelle Cadari & Erin Coren
Стильный дизайн: маленькая детская в скандинавском стиле с спальным местом, разноцветными стенами, светлым паркетным полом и коричневым полом для на участке и в саду, ребенка от 4 до 10 лет, мальчика - последний тренд
Стильный дизайн: маленькая детская в скандинавском стиле с спальным местом, разноцветными стенами, светлым паркетным полом и коричневым полом для на участке и в саду, ребенка от 4 до 10 лет, мальчика - последний тренд

Photo-Jim Westphalen
Пример оригинального дизайна: детская среднего размера в современном стиле с спальным местом, паркетным полом среднего тона, коричневым полом и синими стенами для мальчика, ребенка от 4 до 10 лет
Пример оригинального дизайна: детская среднего размера в современном стиле с спальным местом, паркетным полом среднего тона, коричневым полом и синими стенами для мальчика, ребенка от 4 до 10 лет

4,945 square foot two-story home, 6 bedrooms, 5 and ½ bathroom plus a secondary family room/teen room. The challenge for the design team of this beautiful New England Traditional home in Brentwood was to find the optimal design for a property with unique topography, the natural contour of this property has 12 feet of elevation fall from the front to the back of the property. Inspired by our client’s goal to create direct connection between the interior living areas and the exterior living spaces/gardens, the solution came with a gradual stepping down of the home design across the largest expanse of the property. With smaller incremental steps from the front property line to the entry door, an additional step down from the entry foyer, additional steps down from a raised exterior loggia and dining area to a slightly elevated lawn and pool area. This subtle approach accomplished a wonderful and fairly undetectable transition which presented a view of the yard immediately upon entry to the home with an expansive experience as one progresses to the rear family great room and morning room…both overlooking and making direct connection to a lush and magnificent yard. In addition, the steps down within the home created higher ceilings and expansive glass onto the yard area beyond the back of the structure. As you will see in the photographs of this home, the family area has a wonderful quality that really sets this home apart…a space that is grand and open, yet warm and comforting. A nice mixture of traditional Cape Cod, with some contemporary accents and a bold use of color…make this new home a bright, fun and comforting environment we are all very proud of. The design team for this home was Architect: P2 Design and Jill Wolff Interiors. Jill Wolff specified the interior finishes as well as furnishings, artwork and accessories.
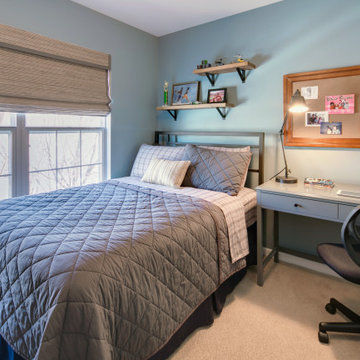
Стильный дизайн: маленькая детская в стиле неоклассика (современная классика) с спальным местом, синими стенами, ковровым покрытием и бежевым полом для на участке и в саду, подростка, мальчика - последний тренд
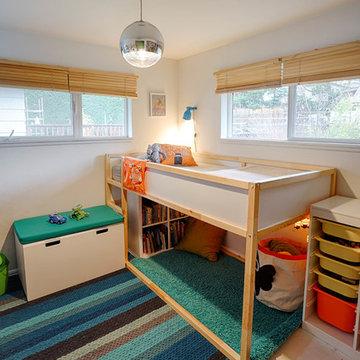
Small 4 year old's room, was too tight to put a twin bed and several pieces of furniture. Gradient Interiors came up with a plan that could take him, and this furniture up to his teen years without breaking the budget.
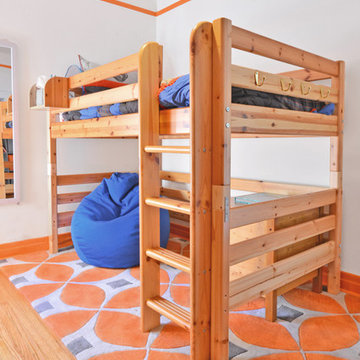
Ann Miró
Идея дизайна: маленькая детская в стиле неоклассика (современная классика) с спальным местом, паркетным полом среднего тона и разноцветными стенами для на участке и в саду, ребенка от 4 до 10 лет, мальчика, двоих детей
Идея дизайна: маленькая детская в стиле неоклассика (современная классика) с спальным местом, паркетным полом среднего тона и разноцветными стенами для на участке и в саду, ребенка от 4 до 10 лет, мальчика, двоих детей
Оранжевая детская для мальчика – фото дизайна интерьера
1
