Огромный санузел с подвесной раковиной – фото дизайна интерьера
Сортировать:
Бюджет
Сортировать:Популярное за сегодня
1 - 20 из 560 фото
1 из 3

This image showcases the luxurious design features of the principal ensuite, embodying a perfect blend of elegance and functionality. The focal point of the space is the expansive double vanity unit, meticulously crafted to provide ample storage and countertop space for two. Its sleek lines and modern design aesthetic add a touch of sophistication to the room.
The feature tile, serves as a striking focal point, infusing the space with texture and visual interest. It's a bold geometric pattern, and intricate mosaic, elevating the design of the ensuite, adding a sense of luxury and personality.
Natural lighting floods the room through large windows illuminating the space and enhancing its spaciousness. The abundance of natural light creates a warm and inviting atmosphere, while also highlighting the beauty of the design elements and finishes.
Overall, this principal ensuite epitomizes modern luxury, offering a serene retreat where residents can unwind and rejuvenate in style. Every design feature is thoughtfully curated to create a luxurious and functional space that exceeds expectations.

This Luxury Bathroom is every home-owners dream. We created this masterpiece with the help of one of our top designers to make sure ever inches the bathroom would be perfect. We are extremely happy this project turned out from the walk-in shower/steam room to the massive Vanity. Everything about this bathroom is made for luxury!
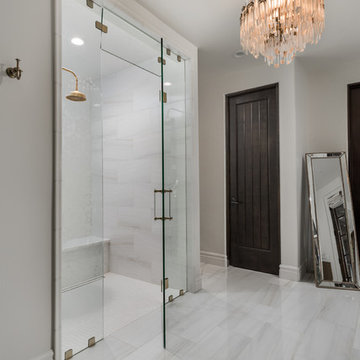
This French Country Master bathroom's walk-in shower features all white tile and a gold shower head. A crystal chandelier hangs from the center of the room. This French Country wood doors are customly designed.
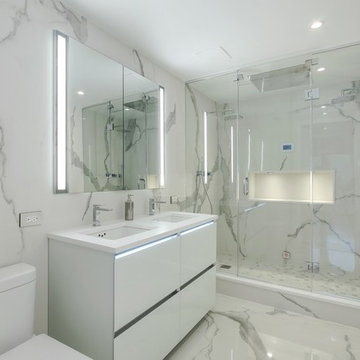
Stone Slab Tiles (8' x 4'), Duravit Toilet, Robern Medicine Cabinet / Vanity, Fantini Faucet, Fantini Shower Head / Rain Head, Fantini Accessories, Fantini Thermostatic Valve With Hand Held Shower, Arctic White Vanity Countertop, Arctic White Niche, Recessed Lights, Lutron Trim / GFCI's, Smart Shower Steam System.
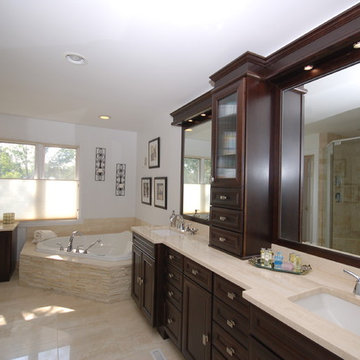
Свежая идея для дизайна: огромная главная ванная комната в классическом стиле с гидромассажной ванной, подвесной раковиной, темными деревянными фасадами, открытым душем, раздельным унитазом, бежевой плиткой, белыми стенами, полом из известняка и фасадами с утопленной филенкой - отличное фото интерьера
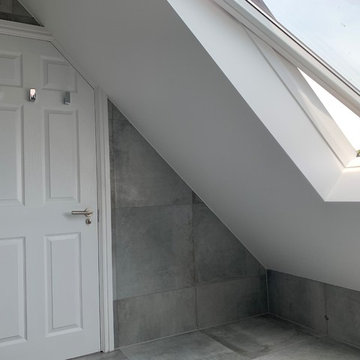
Concrete tiles in luxury bathroom.
Пример оригинального дизайна: огромная главная ванная комната в стиле модернизм с ванной в нише, открытым душем, унитазом-моноблоком, серой плиткой, плиткой мозаикой, серыми стенами, полом из цементной плитки, подвесной раковиной, столешницей из плитки, серым полом, душем с распашными дверями и серой столешницей
Пример оригинального дизайна: огромная главная ванная комната в стиле модернизм с ванной в нише, открытым душем, унитазом-моноблоком, серой плиткой, плиткой мозаикой, серыми стенами, полом из цементной плитки, подвесной раковиной, столешницей из плитки, серым полом, душем с распашными дверями и серой столешницей

belvedere Marble, and crocodile wallpaper
Источник вдохновения для домашнего уюта: огромный туалет в стиле шебби-шик с фасадами островного типа, черными фасадами, инсталляцией, черной плиткой, мраморной плиткой, бежевыми стенами, мраморным полом, подвесной раковиной, столешницей из кварцита, черным полом, черной столешницей и подвесной тумбой
Источник вдохновения для домашнего уюта: огромный туалет в стиле шебби-шик с фасадами островного типа, черными фасадами, инсталляцией, черной плиткой, мраморной плиткой, бежевыми стенами, мраморным полом, подвесной раковиной, столешницей из кварцита, черным полом, черной столешницей и подвесной тумбой
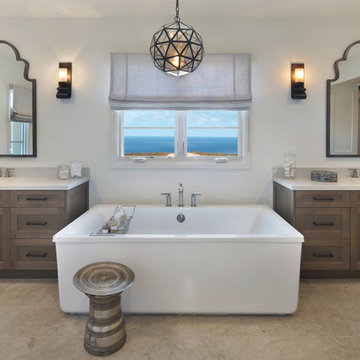
Свежая идея для дизайна: огромная главная ванная комната в средиземноморском стиле с фасадами в стиле шейкер, фасадами цвета дерева среднего тона, отдельно стоящей ванной, душем в нише, белой плиткой, плиткой из листового камня, белыми стенами, полом из известняка, подвесной раковиной, столешницей из искусственного кварца, серым полом, душем с распашными дверями и белой столешницей - отличное фото интерьера
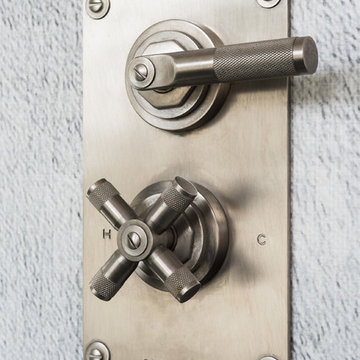
Идея дизайна: огромная главная ванная комната в стиле модернизм с плоскими фасадами, серыми фасадами, отдельно стоящей ванной, открытым душем, инсталляцией, белыми стенами, темным паркетным полом, подвесной раковиной, столешницей из кварцита, коричневым полом, открытым душем и серой столешницей
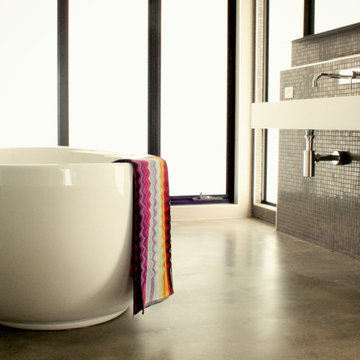
Large master bathroom with easy to maintain concrete floors, no cabinets to avoid clutter and large freestanding bathtub. Large frosted windows for privacy but allow lots of light also. Entire bathroom is tiled from floor to ceiling including window reveals.
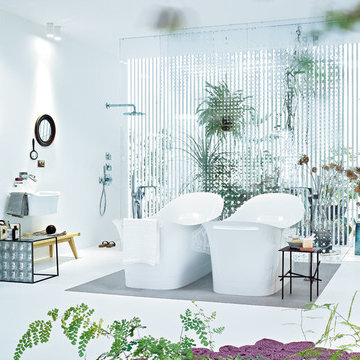
На фото: огромная главная ванная комната в стиле фьюжн с подвесной раковиной, отдельно стоящей ванной, открытым душем, белыми стенами, полом из керамогранита и стеклянной столешницей
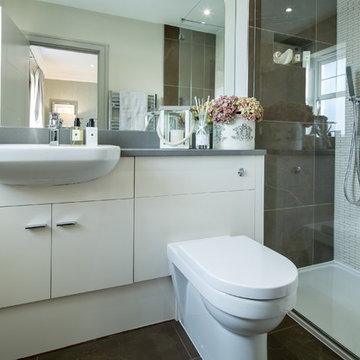
Стильный дизайн: огромная главная ванная комната в современном стиле с плоскими фасадами, белыми фасадами, отдельно стоящей ванной, открытым душем, унитазом-моноблоком, черно-белой плиткой, мраморной плиткой, белыми стенами, мраморным полом, подвесной раковиной, мраморной столешницей, белым полом, открытым душем и белой столешницей - последний тренд
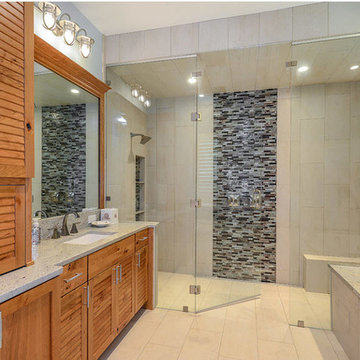
Grey Street Studios
На фото: огромная баня и сауна в стиле кантри с фасадами с филенкой типа жалюзи, светлыми деревянными фасадами, полновстраиваемой ванной, душевой комнатой, унитазом-моноблоком, бежевой плиткой, керамогранитной плиткой, серыми стенами, полом из керамогранита, подвесной раковиной и столешницей из искусственного кварца
На фото: огромная баня и сауна в стиле кантри с фасадами с филенкой типа жалюзи, светлыми деревянными фасадами, полновстраиваемой ванной, душевой комнатой, унитазом-моноблоком, бежевой плиткой, керамогранитной плиткой, серыми стенами, полом из керамогранита, подвесной раковиной и столешницей из искусственного кварца
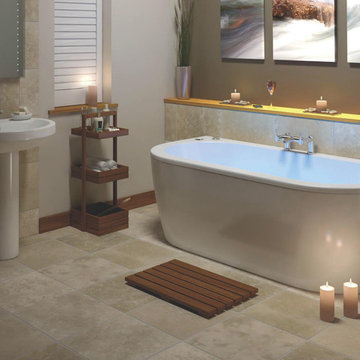
From luxury bathroom suites and furniture collections to stylish showers and bathroom accessories to add the finishing touches, B&Q is the premier destination for all your bathroom project needs.
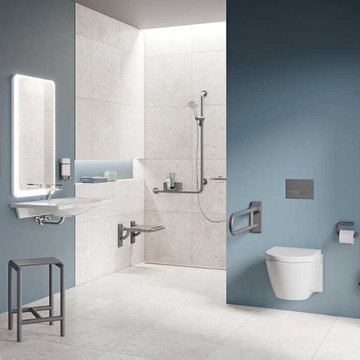
Источник вдохновения для домашнего уюта: огромная ванная комната в стиле модернизм с душем без бортиков, инсталляцией, серой плиткой, каменной плиткой, синими стенами, полом из керамогранита, душевой кабиной, подвесной раковиной, серым полом, открытым душем, тумбой под одну раковину, потолком с обоями и обоями на стенах
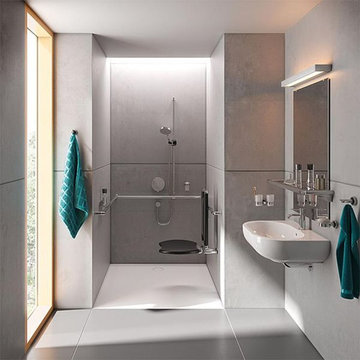
Свежая идея для дизайна: огромная ванная комната в стиле модернизм с душем без бортиков, инсталляцией, серой плиткой, каменной плиткой, серыми стенами, полом из керамогранита, душевой кабиной, подвесной раковиной, серым полом, открытым душем, тумбой под одну раковину, потолком с обоями и обоями на стенах - отличное фото интерьера

A steam shower and sauna next to the pool area. the ultimate spa experience in the comfort of one's home
На фото: огромная баня и сауна в стиле модернизм с белыми фасадами, двойным душем, инсталляцией, черной плиткой, керамической плиткой, черными стенами, полом из керамической плитки, подвесной раковиной, черным полом, душем с распашными дверями и белой столешницей
На фото: огромная баня и сауна в стиле модернизм с белыми фасадами, двойным душем, инсталляцией, черной плиткой, керамической плиткой, черными стенами, полом из керамической плитки, подвесной раковиной, черным полом, душем с распашными дверями и белой столешницей
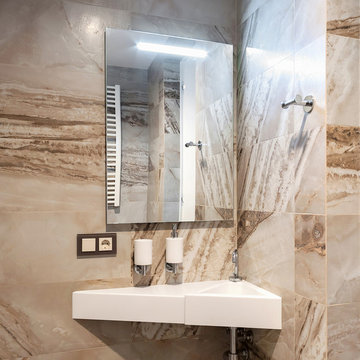
Пример оригинального дизайна: огромный туалет в современном стиле с плоскими фасадами, инсталляцией, бежевой плиткой, бежевыми стенами, полом из керамогранита, подвесной раковиной и бежевым полом
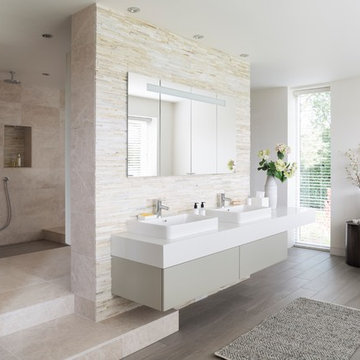
The design brief for this gorgeous bathroom ensuite was to use natural materials to create a warm, luxurious, contemporary space that is both social and intimate.
The Bisque Chime towel radiator was the perfect accompaniment for this project as its modern style fits with the design, it is also in stainless steel perfect for this wet room style bathroom.
Designed by Ripples Bathrooms.

Extension and refurbishment of a semi-detached house in Hern Hill.
Extensions are modern using modern materials whilst being respectful to the original house and surrounding fabric.
Views to the treetops beyond draw occupants from the entrance, through the house and down to the double height kitchen at garden level.
From the playroom window seat on the upper level, children (and adults) can climb onto a play-net suspended over the dining table.
The mezzanine library structure hangs from the roof apex with steel structure exposed, a place to relax or work with garden views and light. More on this - the built-in library joinery becomes part of the architecture as a storage wall and transforms into a gorgeous place to work looking out to the trees. There is also a sofa under large skylights to chill and read.
The kitchen and dining space has a Z-shaped double height space running through it with a full height pantry storage wall, large window seat and exposed brickwork running from inside to outside. The windows have slim frames and also stack fully for a fully indoor outdoor feel.
A holistic retrofit of the house provides a full thermal upgrade and passive stack ventilation throughout. The floor area of the house was doubled from 115m2 to 230m2 as part of the full house refurbishment and extension project.
A huge master bathroom is achieved with a freestanding bath, double sink, double shower and fantastic views without being overlooked.
The master bedroom has a walk-in wardrobe room with its own window.
The children's bathroom is fun with under the sea wallpaper as well as a separate shower and eaves bath tub under the skylight making great use of the eaves space.
The loft extension makes maximum use of the eaves to create two double bedrooms, an additional single eaves guest room / study and the eaves family bathroom.
5 bedrooms upstairs.
Огромный санузел с подвесной раковиной – фото дизайна интерьера
1

