Огромный коридор с коричневыми стенами – фото дизайна интерьера
Сортировать:
Бюджет
Сортировать:Популярное за сегодня
41 - 60 из 86 фото
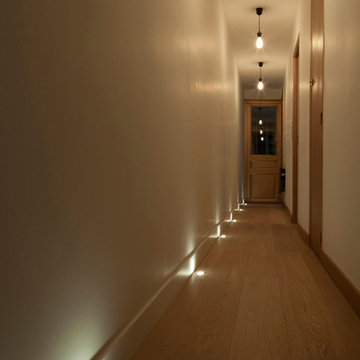
Arno Fougeres
На фото: огромный коридор в стиле неоклассика (современная классика) с коричневыми стенами, паркетным полом среднего тона и бежевым полом с
На фото: огромный коридор в стиле неоклассика (современная классика) с коричневыми стенами, паркетным полом среднего тона и бежевым полом с
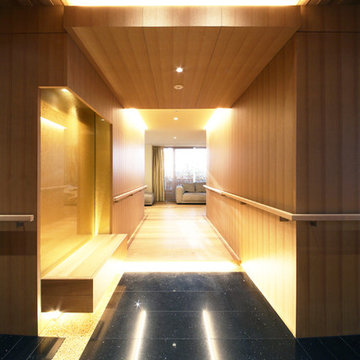
Photo by 今村壽博
Свежая идея для дизайна: огромный коридор в стиле модернизм с коричневыми стенами и черным полом - отличное фото интерьера
Свежая идея для дизайна: огромный коридор в стиле модернизм с коричневыми стенами и черным полом - отличное фото интерьера
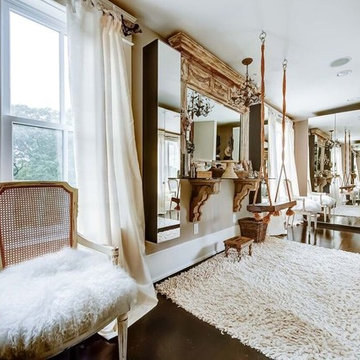
На фото: огромный коридор в стиле кантри с коричневыми стенами и темным паркетным полом
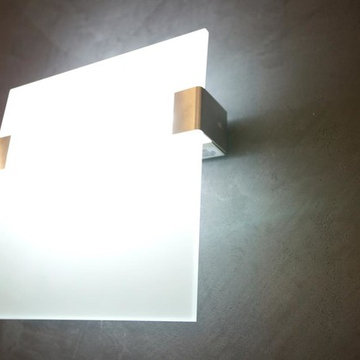
This 2012 project depicts the complete Lighting Design Package which includes (i) a Lighting Theme that complements the architectural design; (b) a lighting design that provides adequate lighting to various areas of the project - while still reducing the energy cost by 66% (+/) if conventional lighting was used, and, (c) the use of effective LED Lighting and other Energy Saving Systems. (photograph captured by Norman Allen)
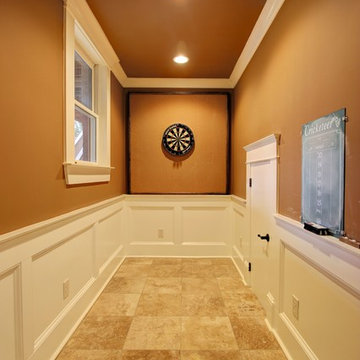
Basement dart hallway.
Catherine Augestad, Fox Photography, Marietta, GA
Стильный дизайн: огромный коридор в стиле неоклассика (современная классика) с коричневыми стенами и полом из травертина - последний тренд
Стильный дизайн: огромный коридор в стиле неоклассика (современная классика) с коричневыми стенами и полом из травертина - последний тренд
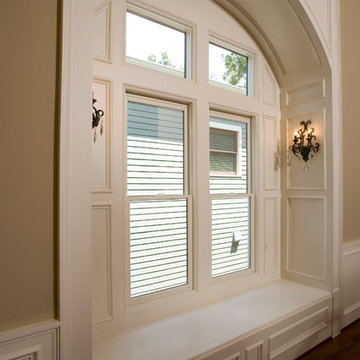
Felix Sanchez
Свежая идея для дизайна: огромный коридор в классическом стиле с коричневыми стенами, паркетным полом среднего тона и коричневым полом - отличное фото интерьера
Свежая идея для дизайна: огромный коридор в классическом стиле с коричневыми стенами, паркетным полом среднего тона и коричневым полом - отличное фото интерьера
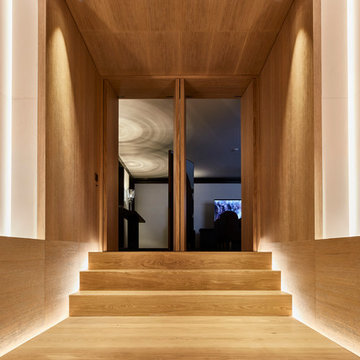
Benedict Dale
Идея дизайна: огромный коридор в современном стиле с коричневыми стенами и паркетным полом среднего тона
Идея дизайна: огромный коридор в современном стиле с коричневыми стенами и паркетным полом среднего тона
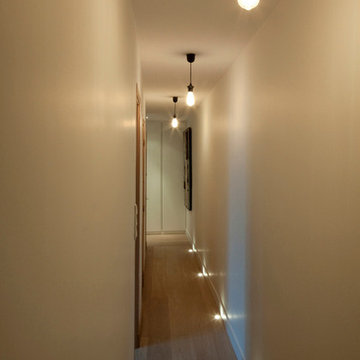
Arno Fougeres
Свежая идея для дизайна: огромный коридор в стиле неоклассика (современная классика) с коричневыми стенами, паркетным полом среднего тона и бежевым полом - отличное фото интерьера
Свежая идея для дизайна: огромный коридор в стиле неоклассика (современная классика) с коричневыми стенами, паркетным полом среднего тона и бежевым полом - отличное фото интерьера
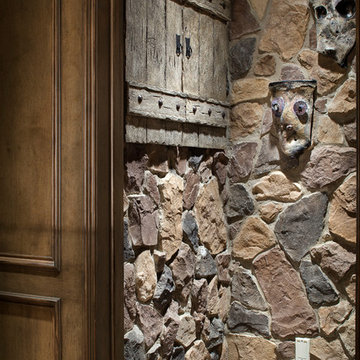
Piston Design
Свежая идея для дизайна: огромный коридор в средиземноморском стиле с коричневыми стенами и паркетным полом среднего тона - отличное фото интерьера
Свежая идея для дизайна: огромный коридор в средиземноморском стиле с коричневыми стенами и паркетным полом среднего тона - отличное фото интерьера
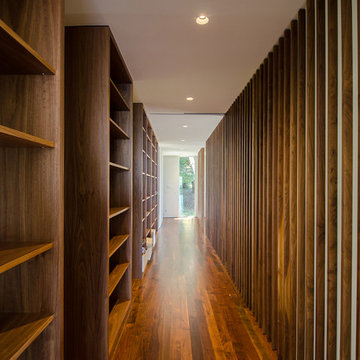
Perched on a windswept ridge overlooking the Santa Cruz Mountains and the distant Pacific, the house provides respite for a busy single executive. Climbing entry steps, granite clad and interwoven with the landscaping, a towering walnut door and more angled interior steps reward the visitor with breathtaking views. The floor to ceiling glazing in the living room brings in the outdoors while the walnut floor grounds the room to the earth. Walnut paneling, shelving and dividing partitions allow the master bedroom to be at once open to the rest to the house, yet private and serene. Crisp exterior forms of horizontal fiber cement and pigmented plaster create striking silhouettes against the cerulean California sky, and provide a thick skin against potential wildfires. The brushed aluminum shade provides essential solar protection, and accentuates the striking views, inside and out.
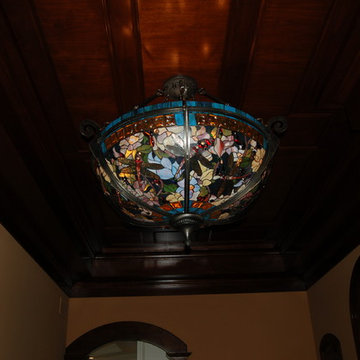
Custom Build~Old World Beauty
JFK Design Build LLC
A 4 foot round Tiffany chandelier mounted to a dark stained walnut ceiling is such a statement in the foyer.
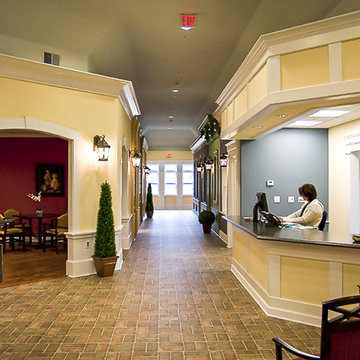
На фото: огромный коридор в современном стиле с коричневыми стенами и бежевым полом с
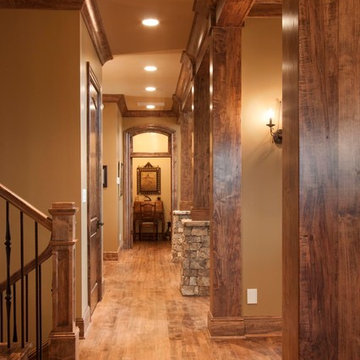
J. Weiland Photography-
Breathtaking Beauty and Luxurious Relaxation awaits in this Massive and Fabulous Mountain Retreat. The unparalleled Architectural Degree, Design & Style are credited to the Designer/Architect, Mr. Raymond W. Smith, https://www.facebook.com/Raymond-W-Smith-Residential-Designer-Inc-311235978898996/, the Interior Designs to Marina Semprevivo, and are an extent of the Home Owners Dreams and Lavish Good Tastes. Sitting atop a mountain side in the desirable gated-community of The Cliffs at Walnut Cove, https://cliffsliving.com/the-cliffs-at-walnut-cove, this Skytop Beauty reaches into the Sky and Invites the Stars to Shine upon it. Spanning over 6,000 SF, this Magnificent Estate is Graced with Soaring Ceilings, Stone Fireplace and Wall-to-Wall Windows in the Two-Story Great Room and provides a Haven for gazing at South Asheville’s view from multiple vantage points. Coffered ceilings, Intricate Stonework and Extensive Interior Stained Woodwork throughout adds Dimension to every Space. Multiple Outdoor Private Bedroom Balconies, Decks and Patios provide Residents and Guests with desired Spaciousness and Privacy similar to that of the Biltmore Estate, http://www.biltmore.com/visit. The Lovely Kitchen inspires Joy with High-End Custom Cabinetry and a Gorgeous Contrast of Colors. The Striking Beauty and Richness are created by the Stunning Dark-Colored Island Cabinetry, Light-Colored Perimeter Cabinetry, Refrigerator Door Panels, Exquisite Granite, Multiple Leveled Island and a Fun, Colorful Backsplash. The Vintage Bathroom creates Nostalgia with a Cast Iron Ball & Claw-Feet Slipper Tub, Old-Fashioned High Tank & Pull Toilet and Brick Herringbone Floor. Garden Tubs with Granite Surround and Custom Tile provide Peaceful Relaxation. Waterfall Trickles and Running Streams softly resound from the Outdoor Water Feature while the bench in the Landscape Garden calls you to sit down and relax a while.
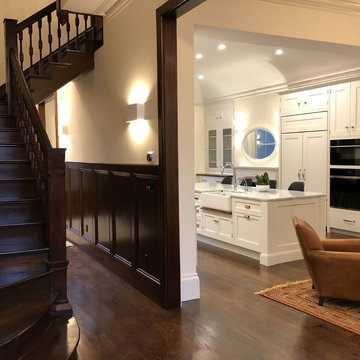
Fisher Hill Group
Свежая идея для дизайна: огромный коридор в стиле неоклассика (современная классика) с коричневыми стенами, темным паркетным полом и коричневым полом - отличное фото интерьера
Свежая идея для дизайна: огромный коридор в стиле неоклассика (современная классика) с коричневыми стенами, темным паркетным полом и коричневым полом - отличное фото интерьера
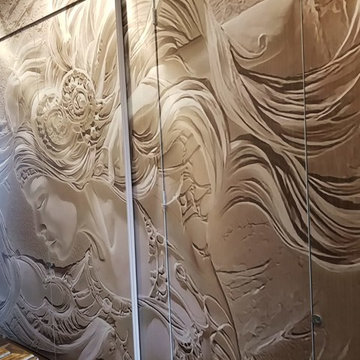
Striking Wall Art
Efficient Use of Space
Hidden Laundry / Linen Closet
На фото: огромный коридор в современном стиле с коричневыми стенами, паркетным полом среднего тона и коричневым полом с
На фото: огромный коридор в современном стиле с коричневыми стенами, паркетным полом среднего тона и коричневым полом с
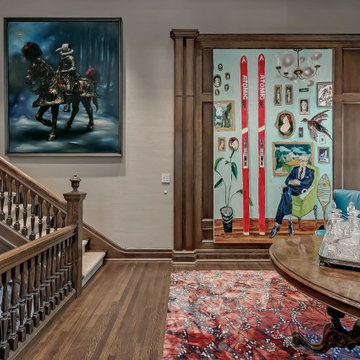
Пример оригинального дизайна: огромный коридор с коричневыми стенами, ковровым покрытием и разноцветным полом
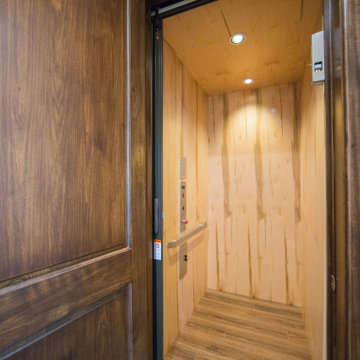
To ensure the home owners can "age in place", an elevator was included in the design.
Пример оригинального дизайна: огромный коридор в стиле неоклассика (современная классика) с коричневыми стенами
Пример оригинального дизайна: огромный коридор в стиле неоклассика (современная классика) с коричневыми стенами
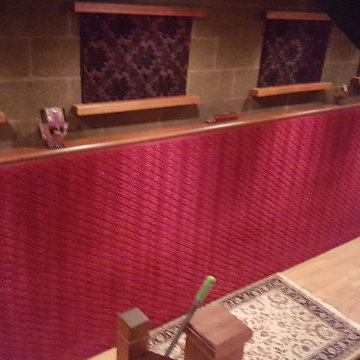
custom landing and wall panels made from red and black quilted velvet
Свежая идея для дизайна: огромный коридор в стиле модернизм с коричневыми стенами, паркетным полом среднего тона и бежевым полом - отличное фото интерьера
Свежая идея для дизайна: огромный коридор в стиле модернизм с коричневыми стенами, паркетным полом среднего тона и бежевым полом - отличное фото интерьера
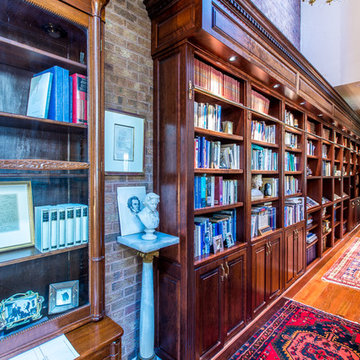
A floor to ceiling library with rolling ladder fills the hall connecting the social area of the home to the master suite.
Идея дизайна: огромный коридор в классическом стиле с коричневыми стенами, полом из известняка и бежевым полом
Идея дизайна: огромный коридор в классическом стиле с коричневыми стенами, полом из известняка и бежевым полом
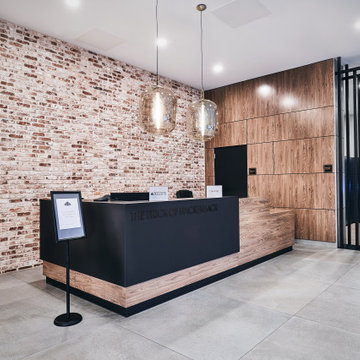
Свежая идея для дизайна: огромный коридор в современном стиле с коричневыми стенами, полом из керамогранита, серым полом и панелями на части стены - отличное фото интерьера
Огромный коридор с коричневыми стенами – фото дизайна интерьера
3