Огромные Участки и сады – фото ландшафтного дизайна
Сортировать:
Бюджет
Сортировать:Популярное за сегодня
1 - 20 из 25 фото
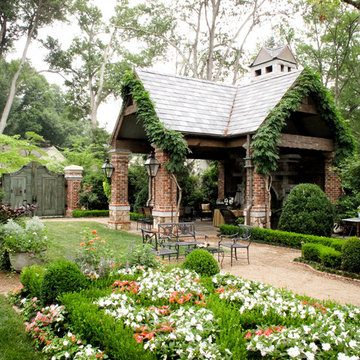
This project is located off of Crescent Ave in Greenville, SC.
From inception, this project was a complete renovation with a ‘no-limit’ approach to the design. The clients wanted to create family-friendly gardens to enjoy with their grand-children and also larger spaces for hosting charitable events. A new driveway leads into the property where various materials are married in interesting ways to create new terraces and pavilions, gates and arbors, fountains and fireplaces. Of course, the gardens wouldn’t be complete without the wide variety of elegant plantings and accessories. This truly is a garden full of wonderful detail.
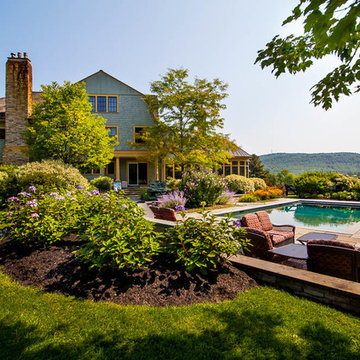
На фото: огромный солнечный, летний участок и сад на заднем дворе в стиле кантри с хорошей освещенностью и покрытием из каменной брусчатки
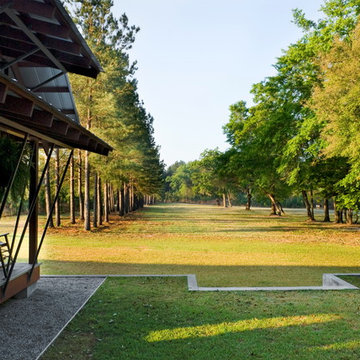
The beautiful allee of live oaks and slash pines establishes the north to south axial sequence of entry, connector, living room and exterior view.
Photo: Rob Karosis

Источник вдохновения для домашнего уюта: огромный участок и сад на заднем дворе в классическом стиле

The landscape of this home honors the formality of Spanish Colonial / Santa Barbara Style early homes in the Arcadia neighborhood of Phoenix. By re-grading the lot and allowing for terraced opportunities, we featured a variety of hardscape stone, brick, and decorative tiles that reinforce the eclectic Spanish Colonial feel. Cantera and La Negra volcanic stone, brick, natural field stone, and handcrafted Spanish decorative tiles are used to establish interest throughout the property.
A front courtyard patio includes a hand painted tile fountain and sitting area near the outdoor fire place. This patio features formal Boxwood hedges, Hibiscus, and a rose garden set in pea gravel.
The living room of the home opens to an outdoor living area which is raised three feet above the pool. This allowed for opportunity to feature handcrafted Spanish tiles and raised planters. The side courtyard, with stepping stones and Dichondra grass, surrounds a focal Crape Myrtle tree.
One focal point of the back patio is a 24-foot hand-hammered wrought iron trellis, anchored with a stone wall water feature. We added a pizza oven and barbecue, bistro lights, and hanging flower baskets to complete the intimate outdoor dining space.
Project Details:
Landscape Architect: Greey|Pickett
Architect: Higgins Architects
Landscape Contractor: Premier Environments
Photography: Sam Rosenbaum
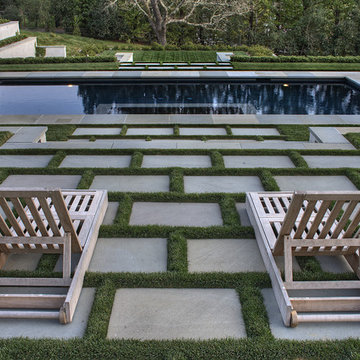
The clients loved the highly detailed paving and grass pattern for their pool deck area.
Свежая идея для дизайна: огромный солнечный регулярный сад на заднем дворе в современном стиле с хорошей освещенностью и покрытием из каменной брусчатки - отличное фото интерьера
Свежая идея для дизайна: огромный солнечный регулярный сад на заднем дворе в современном стиле с хорошей освещенностью и покрытием из каменной брусчатки - отличное фото интерьера
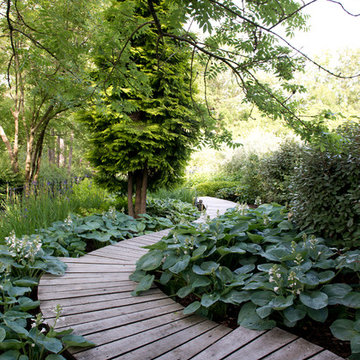
The tranquility of the bog garden
На фото: огромный летний участок и сад на заднем дворе в стиле кантри с садовой дорожкой или калиткой, полуденной тенью и настилом с
На фото: огромный летний участок и сад на заднем дворе в стиле кантри с садовой дорожкой или калиткой, полуденной тенью и настилом с
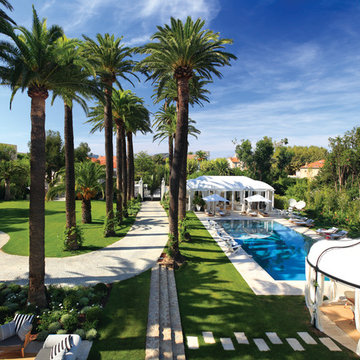
Riviera garden
Свежая идея для дизайна: огромный участок и сад на заднем дворе в стиле фьюжн с подъездной дорогой и садовой дорожкой или калиткой - отличное фото интерьера
Свежая идея для дизайна: огромный участок и сад на заднем дворе в стиле фьюжн с подъездной дорогой и садовой дорожкой или калиткой - отличное фото интерьера
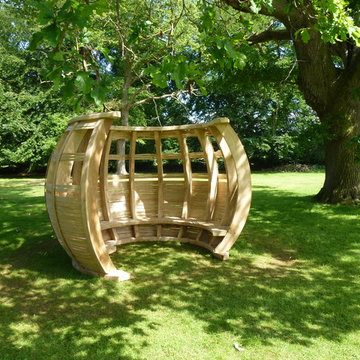
Curved seating space for garden or landscape
Источник вдохновения для домашнего уюта: огромный участок и сад на заднем дворе в современном стиле
Источник вдохновения для домашнего уюта: огромный участок и сад на заднем дворе в современном стиле
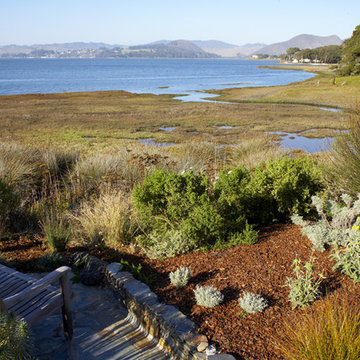
На фото: огромный участок и сад на заднем дворе в морском стиле с
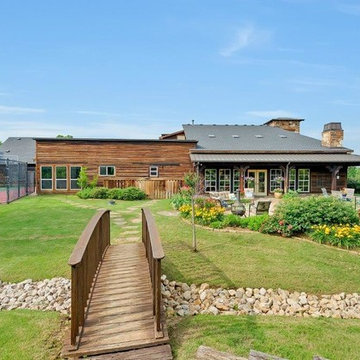
На фото: огромный солнечный регулярный сад на склоне в классическом стиле с садовой дорожкой или калиткой и хорошей освещенностью
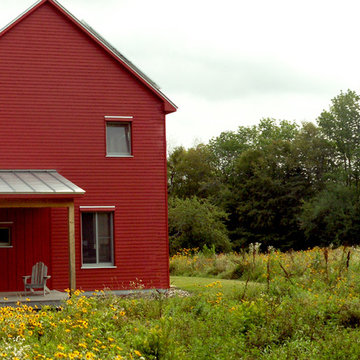
Photography by ann kearsley. New home integrated with old field. Building by GO Logic LLC, Belfast, Maine
На фото: огромный участок и сад на переднем дворе в стиле кантри
На фото: огромный участок и сад на переднем дворе в стиле кантри
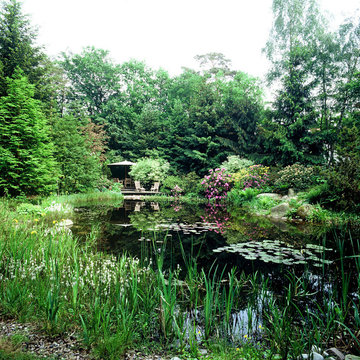
Источник вдохновения для домашнего уюта: огромный летний садовый фонтан на заднем дворе в стиле кантри с полуденной тенью и покрытием из гравия
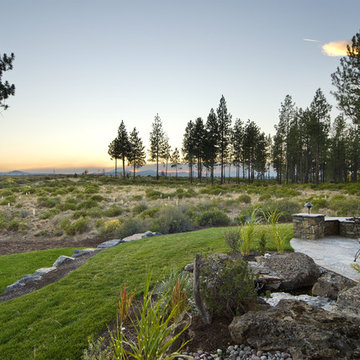
Свежая идея для дизайна: огромный участок и сад на заднем дворе в классическом стиле - отличное фото интерьера
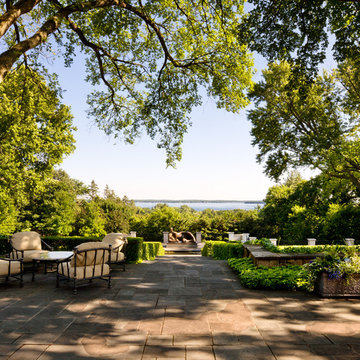
An elegantly landscaped estate was designed to frame views, offer tranquility, and provide numerous spaces with a variety of experiences.
Long, meandering bluestone paths interconnect formal garden spaces with natural woodlands. World-famous bronze sculpture provides personality to an otherwise pastoral place. Groundcovers of Pachysandra, Hosta, and Heuchera are planted en masse to firmly shape garden spaces. A stone wall retains the generous main bluestone terrace. Though it resides a half-mile from the water, the home is positioned perfectly to provide a captivating view of Lake Minnetonka.
Over many years the evolution of this home and landscape has earned Windsor Companies numerous design awards from the Minnesota Nursery and Landscape Association and the American Society of Landscape Architects.
Photos by Paul Crosby
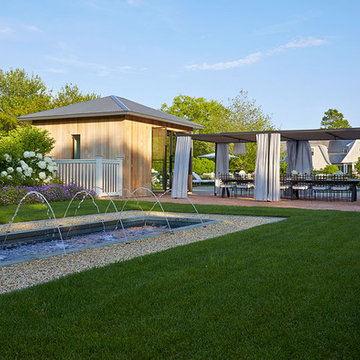
Стильный дизайн: огромный участок и сад на заднем дворе в классическом стиле - последний тренд
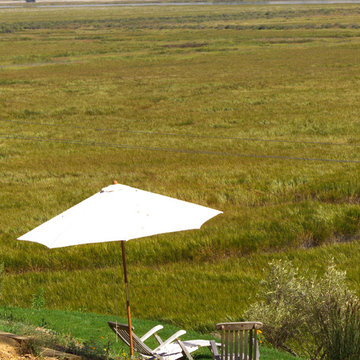
Свежая идея для дизайна: огромный участок и сад на заднем дворе в современном стиле - отличное фото интерьера
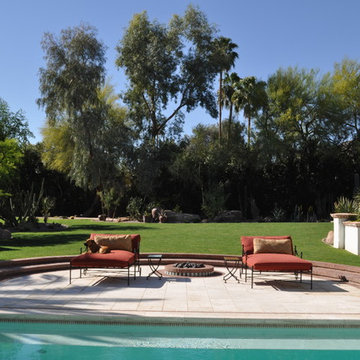
Lounge chairs flanking a small fire pit provide a poolside retreat. Photo by Todor Spasov
На фото: огромный солнечный, летний регулярный сад на заднем дворе в средиземноморском стиле с местом для костра, хорошей освещенностью и покрытием из каменной брусчатки
На фото: огромный солнечный, летний регулярный сад на заднем дворе в средиземноморском стиле с местом для костра, хорошей освещенностью и покрытием из каменной брусчатки
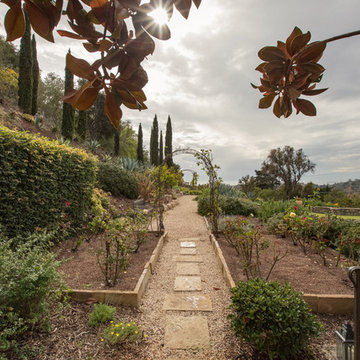
Project completed by Natural Concepts Landscaping Contractors
Photo by Kurt Jordan Photography
Стильный дизайн: огромный солнечный, весенний регулярный сад на заднем дворе в средиземноморском стиле с садовой дорожкой или калиткой, хорошей освещенностью и покрытием из каменной брусчатки - последний тренд
Стильный дизайн: огромный солнечный, весенний регулярный сад на заднем дворе в средиземноморском стиле с садовой дорожкой или калиткой, хорошей освещенностью и покрытием из каменной брусчатки - последний тренд
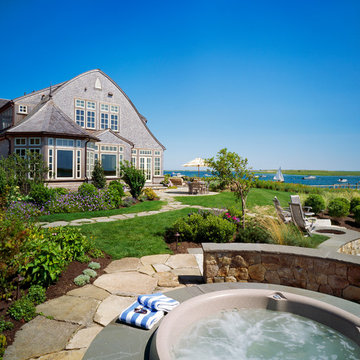
Идея дизайна: огромный участок и сад на заднем дворе в классическом стиле с покрытием из каменной брусчатки
Огромные Участки и сады – фото ландшафтного дизайна
1