Огромная ванная комната с открытым душем – фото дизайна интерьера
Сортировать:Популярное за сегодня
1 - 20 из 2 687 фото

Juli
На фото: огромная главная ванная комната в современном стиле с отдельно стоящей ванной, открытым душем, бежевой плиткой, керамической плиткой, серыми стенами, врезной раковиной и столешницей из гранита
На фото: огромная главная ванная комната в современном стиле с отдельно стоящей ванной, открытым душем, бежевой плиткой, керамической плиткой, серыми стенами, врезной раковиной и столешницей из гранита

Свежая идея для дизайна: огромная главная ванная комната в стиле кантри с отдельно стоящей ванной, открытым душем, каменной плиткой, полом из известняка, тумбой под две раковины, встроенной тумбой, бежевой плиткой, бежевыми стенами, мраморной столешницей, открытым душем, фасадами цвета дерева среднего тона, бежевым полом, разноцветной столешницей и фасадами с утопленной филенкой - отличное фото интерьера

На фото: огромный главный совмещенный санузел в стиле неоклассика (современная классика) с фасадами в стиле шейкер, серыми фасадами, отдельно стоящей ванной, открытым душем, белой плиткой, мраморной плиткой, серыми стенами, мраморным полом, врезной раковиной, мраморной столешницей, белым полом, открытым душем, белой столешницей, напольной тумбой и сводчатым потолком с

This beautiful principle suite is like a beautiful retreat from the world. Created to exaggerate a sense of calm and beauty. The tiles look like wood to give a sense of warmth, with the added detail of brass finishes. the bespoke vanity unity made from marble is the height of glamour. The large scale mirrored cabinets, open the space and reflect the light from the original victorian windows, with a view onto the pink blossom outside.

Свежая идея для дизайна: огромная главная ванная комната в стиле неоклассика (современная классика) с фасадами в стиле шейкер, коричневыми фасадами, отдельно стоящей ванной, открытым душем, белой плиткой, керамогранитной плиткой, серыми стенами, мраморным полом, врезной раковиной, столешницей из искусственного кварца, белым полом, открытым душем, белой столешницей, сиденьем для душа, тумбой под одну раковину и напольной тумбой - отличное фото интерьера

Our Ridgewood Estate project is a new build custom home located on acreage with a lake. It is filled with luxurious materials and family friendly details.

The layout of the master bathroom was created to be perfectly symmetrical which allowed us to incorporate his and hers areas within the same space. The bathtub crates a focal point seen from the hallway through custom designed louvered double door and the shower seen through the glass towards the back of the bathroom enhances the size of the space. Wet areas of the floor are finished in honed marble tiles and the entire floor was treated with any slip solution to ensure safety of the homeowners. The white marble background give the bathroom a light and feminine backdrop for the contrasting dark millwork adding energy to the space and giving it a complimentary masculine presence.
Storage is maximized by incorporating the two tall wood towers on either side of each vanity – it provides ample space needed in the bathroom and it is only 12” deep which allows you to find things easier that in traditional 24” deep cabinetry. Manmade quartz countertops are a functional and smart choice for white counters, especially on the make-up vanity. Vanities are cantilevered over the floor finished in natural white marble with soft organic pattern allow for full appreciation of the beauty of nature.
This home has a lot of inside/outside references, and even in this bathroom, the large window located inside the steam shower uses electrochromic glass (“smart” glass) which changes from clear to opaque at the push of a button. It is a simple, convenient, and totally functional solution in a bathroom.
The center of this bathroom is a freestanding tub identifying his and hers side and it is set in front of full height clear glass shower enclosure allowing the beauty of stone to continue uninterrupted onto the shower walls.
Photography: Craig Denis

Have you been dreaming of your custom, personalized bathroom for years? Now is the time to call the Woodbridge, NJ bathroom transformation specialists. Whether you're looking to gut your space and start over, or make minor but transformative changes - Barron Home Remodeling Corporation are the experts to partner with!
We listen to our clients dreams, visions and most of all: budget. Then we get to work on drafting an amazing plan to face-lift your bathroom. No bathroom renovation or remodel is too big or small for us. From that very first meeting throughout the process and over the finish line, Barron Home Remodeling Corporation's professional staff have the experience and expertise you deserve!
Only trust a licensed, insured and bonded General Contractor for your bathroom renovation or bathroom remodel in Woodbridge, NJ. There are plenty of amateurs that you could roll the dice on, but Barron's team are the seasoned pros that will give you quality work and peace of mind.

This design / build project in Los Angeles, CA. focused on a couple’s master bathroom. There were multiple reasons that the homeowners decided to start this project. The existing skylight had begun leaking and there were function and style concerns to be addressed. Previously this dated-spacious master bathroom had a large Jacuzzi tub, sauna, bidet (in a water closet) and a shower. Although the space was large and offered many amenities they were not what the homeowners valued and the space was very compartmentalized. The project also included closing off a door which previously allowed guests access to the master bathroom. The homeowners wanted to create a space that was not accessible to guests. Painted tiles featuring lilies and gold finishes were not the style the homeowners were looking for.
Desiring something more elegant, a place where they could pamper themselves, we were tasked with recreating the space. Chief among the homeowners requests were a wet room with free standing tub, floor-mounted waterfall tub filler, and stacked stone. Specifically they wanted the stacked stone to create a central visual feature between the shower and tub. The stacked stone is Limestone in Honed Birch. The open shower contrasts the neighboring stacked stone with sleek smooth large format tiles.
A double walnut vanity featuring crystal knobs and waterfall faucets set below a clearstory window allowed for adding a new makeup vanity with chandelier which the homeowners love. The walnut vanity was selected to contrast the light, white tile.
The bathroom features Brizo and DXV.

Master bathroom.
На фото: огромная главная ванная комната в современном стиле с плоскими фасадами, серыми фасадами, отдельно стоящей ванной, открытым душем, серыми стенами, монолитной раковиной, полом из керамогранита, столешницей из искусственного кварца и открытым душем с
На фото: огромная главная ванная комната в современном стиле с плоскими фасадами, серыми фасадами, отдельно стоящей ванной, открытым душем, серыми стенами, монолитной раковиной, полом из керамогранита, столешницей из искусственного кварца и открытым душем с
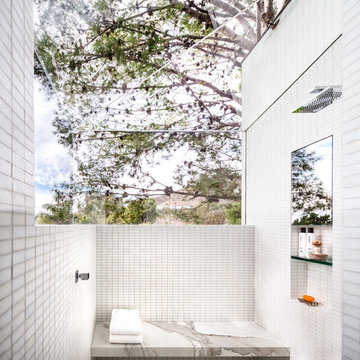
Источник вдохновения для домашнего уюта: огромная главная ванная комната в стиле ретро с открытым душем, белой плиткой, плиткой мозаикой, белыми стенами, полом из керамической плитки, нишей и сиденьем для душа

This stunning Gainesville bathroom design is a spa style retreat with a large vanity, freestanding tub, and spacious open shower. The Shiloh Cabinetry vanity with a Windsor door style in a Stonehenge finish on Alder gives the space a warm, luxurious feel, accessorized with Top Knobs honey bronze finish hardware. The large L-shaped vanity space has ample storage including tower cabinets with a make up vanity in the center. Large beveled framed mirrors to match the vanity fit neatly between each tower cabinet and Savoy House light fixtures are a practical addition that also enhances the style of the space. An engineered quartz countertop, plus Kohler Archer sinks and Kohler Purist faucets complete the vanity area. A gorgeous Strom freestanding tub add an architectural appeal to the room, paired with a Kohler bath faucet, and set against the backdrop of a Stone Impressions Lotus Shadow Thassos Marble tiled accent wall with a chandelier overhead. Adjacent to the tub is the spacious open shower style featuring Soci 3x12 textured white tile, gold finish Kohler showerheads, and recessed storage niches. A large, arched window offers natural light to the space, and towel hooks plus a radiator towel warmer sit just outside the shower. Happy Floors Northwind white 6 x 36 wood look porcelain floor tile in a herringbone pattern complete the look of this space.

Идея дизайна: огромный главный совмещенный санузел в стиле кантри с фасадами в стиле шейкер, фасадами цвета дерева среднего тона, отдельно стоящей ванной, открытым душем, белыми стенами, полом из цементной плитки, врезной раковиной, столешницей из искусственного кварца, разноцветным полом, открытым душем, серой столешницей, тумбой под две раковины и встроенной тумбой
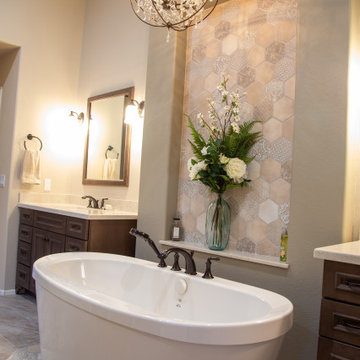
This tranquil bathroom has his and her vanities separated by a gorgeous freestanding soaking tub with separate open spacious walk-in shower. Decorative lighting, the richness of the cabinets, combined with the hex mosaic tile placed perfectly make this a one-of-a-kind master bathroom retreat.
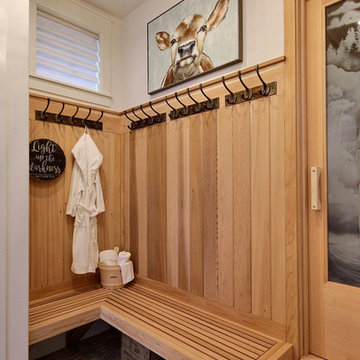
Inspired by the majesty of the Northern Lights and this family's everlasting love for Disney, this home plays host to enlighteningly open vistas and playful activity. Like its namesake, the beloved Sleeping Beauty, this home embodies family, fantasy and adventure in their truest form. Visions are seldom what they seem, but this home did begin 'Once Upon a Dream'. Welcome, to The Aurora.
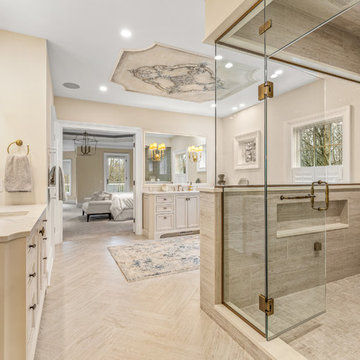
Источник вдохновения для домашнего уюта: огромная главная ванная комната в классическом стиле с фасадами с утопленной филенкой, бежевыми фасадами, отдельно стоящей ванной, открытым душем, бежевыми стенами, светлым паркетным полом, врезной раковиной, мраморной столешницей, бежевым полом, душем с распашными дверями и бежевой столешницей
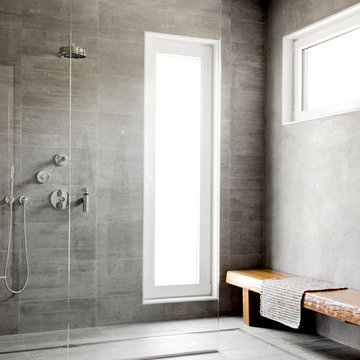
Rikki Snyder
Свежая идея для дизайна: огромная ванная комната в стиле модернизм с плоскими фасадами, светлыми деревянными фасадами, открытым душем, инсталляцией, серой плиткой, цементной плиткой, серыми стенами, бетонным полом, настольной раковиной, столешницей из дерева, серым полом и открытым душем - отличное фото интерьера
Свежая идея для дизайна: огромная ванная комната в стиле модернизм с плоскими фасадами, светлыми деревянными фасадами, открытым душем, инсталляцией, серой плиткой, цементной плиткой, серыми стенами, бетонным полом, настольной раковиной, столешницей из дерева, серым полом и открытым душем - отличное фото интерьера

Свежая идея для дизайна: огромная главная ванная комната в современном стиле с ванной на ножках, открытым душем, унитазом-моноблоком, черно-белой плиткой, каменной плиткой, мраморным полом, раковиной с несколькими смесителями и открытым душем - отличное фото интерьера
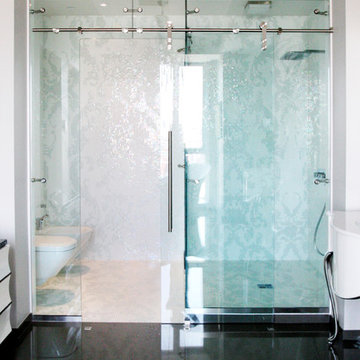
Glass shower has a European sliding door hardware. Sliding glass door also separates the bidet/toilet area from the shower. Mosaic walls drape to shower floor with a continuous pattern.
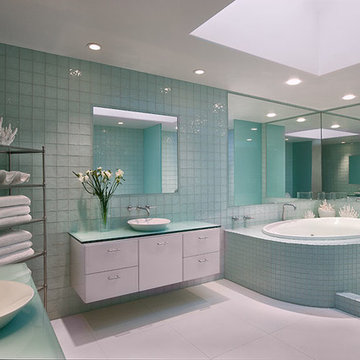
Стильный дизайн: огромная главная ванная комната в современном стиле с плоскими фасадами, белыми фасадами, гидромассажной ванной, открытым душем, синей плиткой, стеклянной плиткой, синими стенами, полом из керамогранита, настольной раковиной, стеклянной столешницей и белым полом - последний тренд
Огромная ванная комната с открытым душем – фото дизайна интерьера
1