Огромная ванная комната – фото дизайна интерьера
Сортировать:
Бюджет
Сортировать:Популярное за сегодня
41 - 60 из 20 737 фото
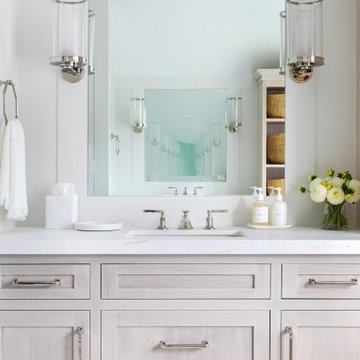
Architecture, Interior Design, Custom Furniture Design & Art Curation by Chango & Co.
Источник вдохновения для домашнего уюта: огромная главная ванная комната в классическом стиле с фасадами с утопленной филенкой, светлыми деревянными фасадами, ванной на ножках, душем в нише, унитазом-моноблоком, белой плиткой, белыми стенами, монолитной раковиной, мраморной столешницей, белым полом, душем с распашными дверями и белой столешницей
Источник вдохновения для домашнего уюта: огромная главная ванная комната в классическом стиле с фасадами с утопленной филенкой, светлыми деревянными фасадами, ванной на ножках, душем в нише, унитазом-моноблоком, белой плиткой, белыми стенами, монолитной раковиной, мраморной столешницей, белым полом, душем с распашными дверями и белой столешницей
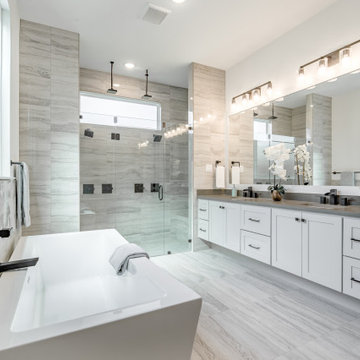
Свежая идея для дизайна: огромная главная ванная комната в современном стиле с фасадами в стиле шейкер, серыми фасадами, отдельно стоящей ванной, душем в нише, серой плиткой, белыми стенами, врезной раковиной, серым полом, душем с распашными дверями и серой столешницей - отличное фото интерьера
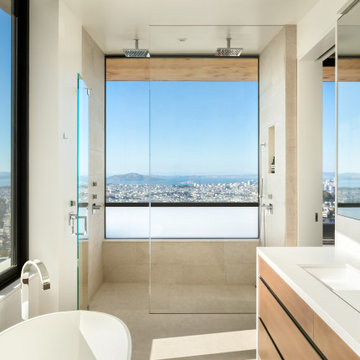
This 7,000 square foot, single family home, nestled at the base of San Francisco’s skyline Landmark, Sutro Tower, is an impressive representation of the quality of work Cook Construction produces. Designed by visionary John Maniscalco Architects, this 4 story modern marvel has impressive 23’ custom windows revealing breathtaking panoramic views of the city and surrounding bay. Its’ expansive kitchen and living areas include state-of-the-art appliances, European cabinetry and Lucifer mud-in lighting. A handsomely showcased wine room, a nourishing spa, complete with sauna, steam room and custom stainless hot tub, and large fitness studio with garden views, are only some of its elegantly conceived amenities. Floor to ceiling pocket doors, trim-less casings and baseboards, and other hidden reveals situated throughout this home create a sleek yet functional gravitas.
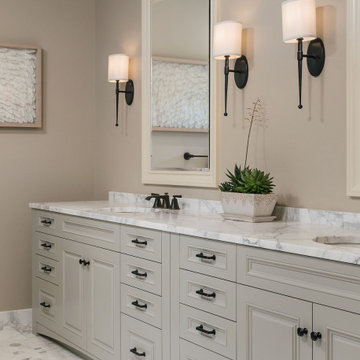
На фото: огромная главная ванная комната в классическом стиле с фасадами островного типа, серыми фасадами, отдельно стоящей ванной, угловым душем, синей плиткой, керамической плиткой, серыми стенами, мраморным полом, врезной раковиной, мраморной столешницей, белым полом, душем с распашными дверями, белой столешницей, тумбой под две раковины, напольной тумбой и раздельным унитазом с

For this classic San Francisco William Wurster house, we complemented the iconic modernist architecture, urban landscape, and Bay views with contemporary silhouettes and a neutral color palette. We subtly incorporated the wife's love of all things equine and the husband's passion for sports into the interiors. The family enjoys entertaining, and the multi-level home features a gourmet kitchen, wine room, and ample areas for dining and relaxing. An elevator conveniently climbs to the top floor where a serene master suite awaits.

In this 90's cape cod home, we used the space from an overly large bedroom, an oddly deep but narrow closet and the existing garden-tub focused master bath with two dormers, to create a master suite trio that was perfectly proportioned to the client's needs. They wanted a much larger closet but also wanted a large dual shower, and a better-proportioned tub. We stuck with pedestal sinks but upgraded them to large recessed medicine cabinets, vintage styled. And they loved the idea of a concrete floor and large stone walls with low maintenance. For the walls, we brought in a European product that is new for the U.S. - Porcelain Panels that are an eye-popping 5.5 ft. x 10.5 ft. We used a 2ft x 4ft concrete-look porcelain tile for the floor. This bathroom has a mix of low and high ceilings, but a functional arrangement instead of the dreaded “vault-for-no-purpose-bathroom”. We used 8.5 ft ceiling areas for both the shower and the vanity’s producing a symmetry about the toilet room door. The right runner-rug in the center of this bath (not shown yet unfortunately), completes the functional layout, and will look pretty good too.
Of course, no design is close to finished without plenty of well thought out light. The bathroom uses all low-heat, high lumen, LED, 7” low profile surface mounting lighting (whoa that’s a mouthful- but, lighting is critical!). Two 7” LED fixtures light up the shower and the tub and we added two heat lamps for this open shower design. The shower also has a super-quiet moisture-exhaust fan. The customized (ikea) closet has the same lighting and the vanity space has both flanking and overhead LED lighting at 3500K temperature. Natural Light? Yes, and lot’s of it. On the second floor facing the woods, we added custom-sized operable casement windows in the shower, and custom antiqued expansive 4-lite doors on both the toilet room door and the main bath entry which is also a pocket door with a transom over it. We incorporated the trim style: fluted trims and door pediments, that was already throughout the home into these spaces, and we blended vintage and classic elements using modern proportions & patterns along with mix of metal finishes that were in tonal agreement with a simple color scheme. We added teak shower shelves and custom antiqued pine doors, adding these natural wood accents for that subtle warm contrast – and we presented!
Oh btw – we also matched the expansive doors we put in the master bath, on the front entry door, and added some gas lanterns on either side. We also replaced all the carpet in the home and upgraded their stairs with metal balusters and new handrails and coloring.
This client couple, they’re in love again!

The layout of the master bathroom was created to be perfectly symmetrical which allowed us to incorporate his and hers areas within the same space. The bathtub crates a focal point seen from the hallway through custom designed louvered double door and the shower seen through the glass towards the back of the bathroom enhances the size of the space. Wet areas of the floor are finished in honed marble tiles and the entire floor was treated with any slip solution to ensure safety of the homeowners. The white marble background give the bathroom a light and feminine backdrop for the contrasting dark millwork adding energy to the space and giving it a complimentary masculine presence.
Storage is maximized by incorporating the two tall wood towers on either side of each vanity – it provides ample space needed in the bathroom and it is only 12” deep which allows you to find things easier that in traditional 24” deep cabinetry. Manmade quartz countertops are a functional and smart choice for white counters, especially on the make-up vanity. Vanities are cantilevered over the floor finished in natural white marble with soft organic pattern allow for full appreciation of the beauty of nature.
This home has a lot of inside/outside references, and even in this bathroom, the large window located inside the steam shower uses electrochromic glass (“smart” glass) which changes from clear to opaque at the push of a button. It is a simple, convenient, and totally functional solution in a bathroom.
The center of this bathroom is a freestanding tub identifying his and hers side and it is set in front of full height clear glass shower enclosure allowing the beauty of stone to continue uninterrupted onto the shower walls.
Photography: Craig Denis

Источник вдохновения для домашнего уюта: огромная главная ванная комната в стиле неоклассика (современная классика) с фасадами в стиле шейкер, серыми фасадами, отдельно стоящей ванной, душевой комнатой, раздельным унитазом, разноцветной плиткой, стеклянной плиткой, разноцветными стенами, полом из керамической плитки, накладной раковиной, столешницей из искусственного кварца, разноцветным полом, душем с распашными дверями и белой столешницей

Свежая идея для дизайна: огромная главная ванная комната в стиле ретро с плоскими фасадами, отдельно стоящей ванной, двойным душем, белыми стенами, полом из керамогранита, врезной раковиной, столешницей из искусственного кварца, серым полом, душем с распашными дверями и фасадами цвета дерева среднего тона - отличное фото интерьера
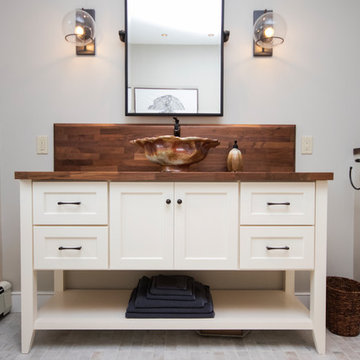
Stunning bathroom suite with laundry room located in North Kingstown, Rhode Island. Candlelight Cabinetry custom English Linen vanity is a showpiece in this suite. Brooks Custom Eco-walnut countertop is the perfect match for the vanity. The clients own custom sink is highlighted by the Brizo Faucet Rook in venetian bronze and the Top Knobs brookline hardware in oil rubbed bronze. The amazing MAAX Optic Hydrofeel soaking tub is also enclosed with English Linen panels, the tub deck Great In Counters Rainforest granite highlights the tub. Emilamerica Fusion tub and shower wall tile in white, Schluter-Systems North America corner molding in antique bronze and Symmons Industries elm tub filler complete this oasis. The custom glass enclosed shower is a masterpiece showcasing the Fusion white wall tile, Elm shower system, Moen grab bar and Daltile Veranda Porcelain tile in Dune. Toto Drake Elongated toilet and Elm accessories complete this design. And finally the Brickwork floor tile in Studio is not only beautiful but it is warm also. Nuheat Floor Heating Systems custom radiant floor mat will keep our client's warm this winter. Designed Scott Trainor Installation J.M. Bryson Construction Management Photography by Jessica Pohl #RhodeIslandDesign #ridesign #rhodeisland #RI #customcabinets #RIBathrooms #RICustombathroom #RIBathroomremodel #bathroomcabinets #Candlelightcabinetry #whitevanity #masterbathroomsuiteremodel #woodvanitycountertop #topknobs #Brizo #oilrubbedbronzefaucet #customvesselsink #customglassshower #symmonsindustries #Daltile #emilamerica #showertile #porcelaintile #whitetile #maax #soakingtub #oilrubbedbronzeaaccessories #rainforestgranite #tubdeck #tubfiller #moen #nuheatflooringsystems #shlutersystemsbrookscustomdesign #customdesign #designer #designpro #remodel #remodeling #Houzz #nkba30_30 #dreamhouse #dreamhome #dreammastersuite #BostonDesignGuide #NewEnglandHome #homeimprovement #tiledesign #NEDesign #NEDesigner #DesignerBathroom #Style #Contractor #Home #dreambathroom

Have you been dreaming of your custom, personalized bathroom for years? Now is the time to call the Woodbridge, NJ bathroom transformation specialists. Whether you're looking to gut your space and start over, or make minor but transformative changes - Barron Home Remodeling Corporation are the experts to partner with!
We listen to our clients dreams, visions and most of all: budget. Then we get to work on drafting an amazing plan to face-lift your bathroom. No bathroom renovation or remodel is too big or small for us. From that very first meeting throughout the process and over the finish line, Barron Home Remodeling Corporation's professional staff have the experience and expertise you deserve!
Only trust a licensed, insured and bonded General Contractor for your bathroom renovation or bathroom remodel in Woodbridge, NJ. There are plenty of amateurs that you could roll the dice on, but Barron's team are the seasoned pros that will give you quality work and peace of mind.

This design / build project in Los Angeles, CA. focused on a couple’s master bathroom. There were multiple reasons that the homeowners decided to start this project. The existing skylight had begun leaking and there were function and style concerns to be addressed. Previously this dated-spacious master bathroom had a large Jacuzzi tub, sauna, bidet (in a water closet) and a shower. Although the space was large and offered many amenities they were not what the homeowners valued and the space was very compartmentalized. The project also included closing off a door which previously allowed guests access to the master bathroom. The homeowners wanted to create a space that was not accessible to guests. Painted tiles featuring lilies and gold finishes were not the style the homeowners were looking for.
Desiring something more elegant, a place where they could pamper themselves, we were tasked with recreating the space. Chief among the homeowners requests were a wet room with free standing tub, floor-mounted waterfall tub filler, and stacked stone. Specifically they wanted the stacked stone to create a central visual feature between the shower and tub. The stacked stone is Limestone in Honed Birch. The open shower contrasts the neighboring stacked stone with sleek smooth large format tiles.
A double walnut vanity featuring crystal knobs and waterfall faucets set below a clearstory window allowed for adding a new makeup vanity with chandelier which the homeowners love. The walnut vanity was selected to contrast the light, white tile.
The bathroom features Brizo and DXV.
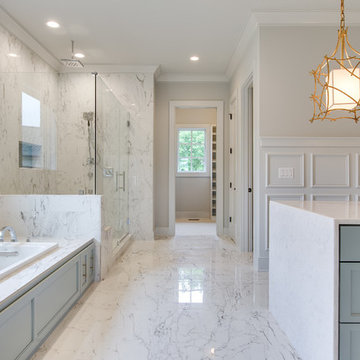
Идея дизайна: огромная главная ванная комната в стиле неоклассика (современная классика) с фасадами в стиле шейкер, накладной ванной, угловым душем, белыми стенами, белым полом, душем с распашными дверями, синими фасадами, серой плиткой, мраморной плиткой, мраморным полом, мраморной столешницей и белой столешницей
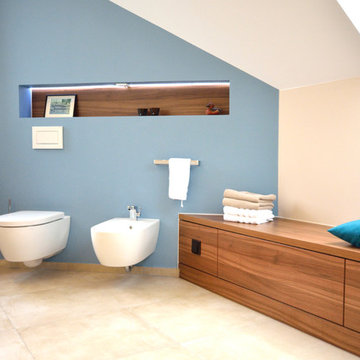
Jeannette Göbel
Свежая идея для дизайна: огромная главная ванная комната в современном стиле с фасадами цвета дерева среднего тона, душем без бортиков, инсталляцией, бежевой плиткой, керамической плиткой, синими стенами, раковиной с несколькими смесителями, бежевым полом, душем с распашными дверями, плоскими фасадами и полом из керамической плитки - отличное фото интерьера
Свежая идея для дизайна: огромная главная ванная комната в современном стиле с фасадами цвета дерева среднего тона, душем без бортиков, инсталляцией, бежевой плиткой, керамической плиткой, синими стенами, раковиной с несколькими смесителями, бежевым полом, душем с распашными дверями, плоскими фасадами и полом из керамической плитки - отличное фото интерьера
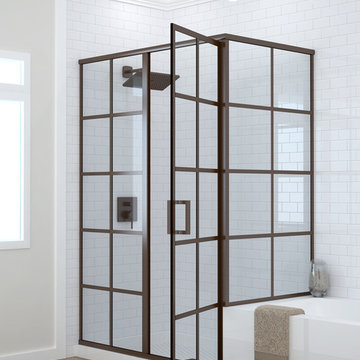
Metropolis Series - Framed Shower Enclosure
Metropolis Series, influenced by Tudor window architecture, is fabricated with symmetrical, geometric, grid pattern. This European style from the late 18th Century offers Renaissance embellishments such as luxurious black metal finishes and hard-edge detailing. GlassCrafters’ Metropolis Series is intended to complement a broad range of interior décors including Traditional, Transitional and Art Deco. The Series combines historic styling with fine craftsmanship.
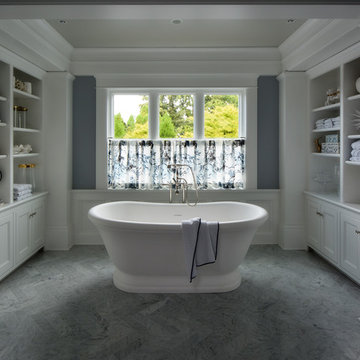
Mike Jensen Photography
Пример оригинального дизайна: огромная главная ванная комната в классическом стиле с фасадами с утопленной филенкой, белыми фасадами, отдельно стоящей ванной, угловым душем, раздельным унитазом, черно-белой плиткой, каменной плиткой, серыми стенами, мраморным полом, врезной раковиной, мраморной столешницей, серым полом и душем с распашными дверями
Пример оригинального дизайна: огромная главная ванная комната в классическом стиле с фасадами с утопленной филенкой, белыми фасадами, отдельно стоящей ванной, угловым душем, раздельным унитазом, черно-белой плиткой, каменной плиткой, серыми стенами, мраморным полом, врезной раковиной, мраморной столешницей, серым полом и душем с распашными дверями
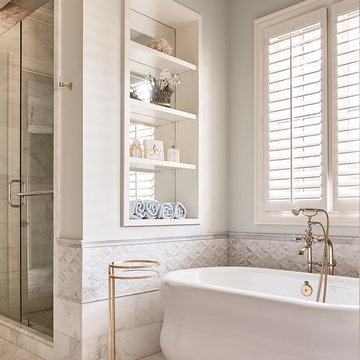
Идея дизайна: огромная главная ванная комната в стиле неоклассика (современная классика) с открытыми фасадами, белыми фасадами, отдельно стоящей ванной, душем в нише, белой плиткой, каменной плиткой, синими стенами, мраморным полом и мраморной столешницей
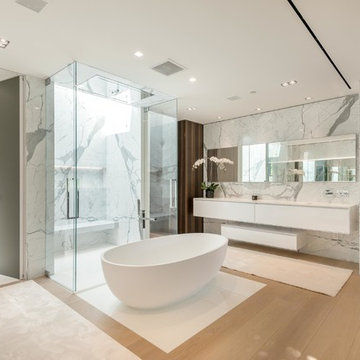
Photography by Matthew Momberger
Стильный дизайн: огромная главная ванная комната в современном стиле с плоскими фасадами, белыми фасадами, отдельно стоящей ванной, душем в нише, белой плиткой, мраморной плиткой, белыми стенами, врезной раковиной и мраморной столешницей - последний тренд
Стильный дизайн: огромная главная ванная комната в современном стиле с плоскими фасадами, белыми фасадами, отдельно стоящей ванной, душем в нише, белой плиткой, мраморной плиткой, белыми стенами, врезной раковиной и мраморной столешницей - последний тренд
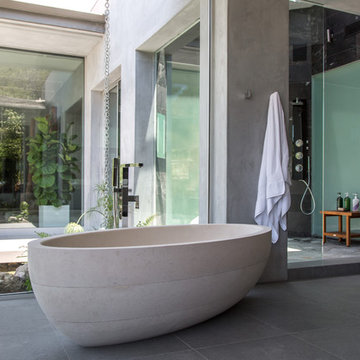
На фото: огромная главная ванная комната в современном стиле с отдельно стоящей ванной, двойным душем, черной плиткой и открытым душем
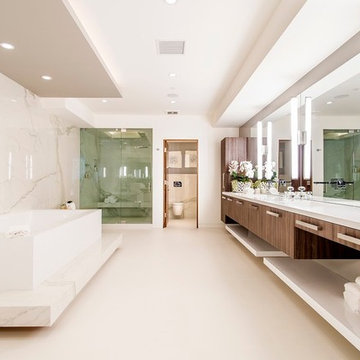
Linda Dahan
На фото: огромная главная ванная комната в современном стиле с душем с распашными дверями, плоскими фасадами, фасадами цвета дерева среднего тона, отдельно стоящей ванной, душем в нише, мраморной плиткой, белыми стенами, бетонным полом, столешницей из искусственного камня и бежевым полом с
На фото: огромная главная ванная комната в современном стиле с душем с распашными дверями, плоскими фасадами, фасадами цвета дерева среднего тона, отдельно стоящей ванной, душем в нише, мраморной плиткой, белыми стенами, бетонным полом, столешницей из искусственного камня и бежевым полом с
Огромная ванная комната – фото дизайна интерьера
3