Огромная прихожая с зелеными стенами – фото дизайна интерьера
Сортировать:
Бюджет
Сортировать:Популярное за сегодня
1 - 20 из 54 фото
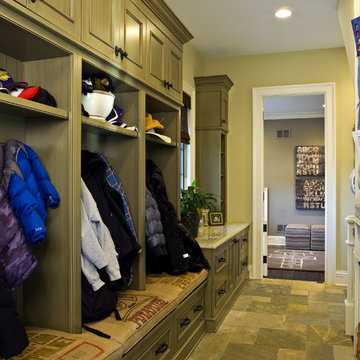
http://www.pickellbuilders.com. Cynthia Lynn photography.
Mud Room with Brookhaven Recessed Beaded Cabinet Doors and Lockers, golden white quartzite stone floors, and polished limegrass granite countertops.
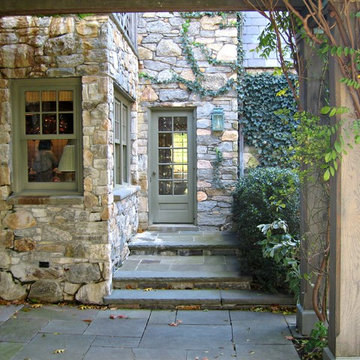
Источник вдохновения для домашнего уюта: огромная входная дверь в стиле кантри с зелеными стенами, двустворчатой входной дверью и входной дверью из дерева среднего тона
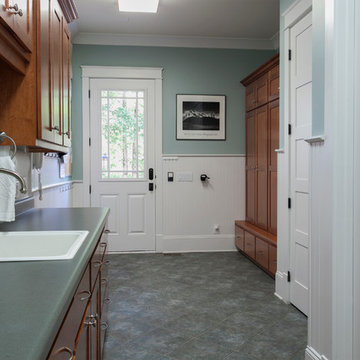
This oversized mudroom features built-in lockers/cubbies, a sink with expansive counter tops for drop zones, a cleaning supplies closet, a water closet (for children and contractors), and an area for a pet feeding station. It has doors to garage and to driveway, and a cased opening into great room / kitchen.
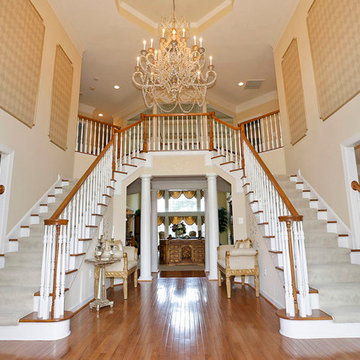
This elegant, double-staircase, grand foyer features Harlequin wallpaper in gilded, box frames which help reduce the starkness of a two-story foyer. The recessed tray ceiling perfectly compliments this massive, hand-painted, iron and crystal, Niermann Weeks chandelier which is almost six feet in diameter. The window in the back of the room had to be removed in order to bring in the chandelier....anything for great design!
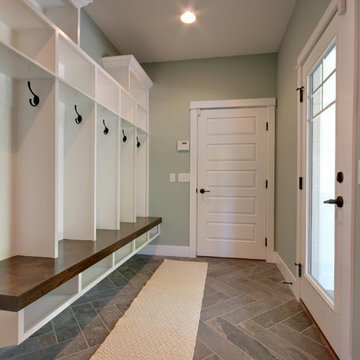
Brian Terrien
На фото: огромная прихожая в стиле кантри с зелеными стенами и полом из керамической плитки
На фото: огромная прихожая в стиле кантри с зелеными стенами и полом из керамической плитки
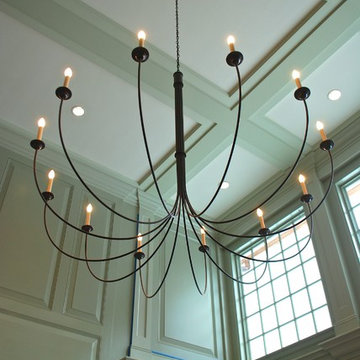
Свежая идея для дизайна: огромное фойе в стиле неоклассика (современная классика) с зелеными стенами и светлым паркетным полом - отличное фото интерьера
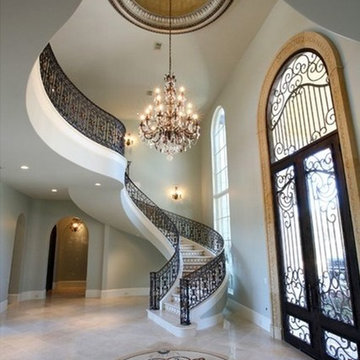
Стильный дизайн: огромное фойе в классическом стиле с зелеными стенами, мраморным полом, двустворчатой входной дверью и стеклянной входной дверью - последний тренд
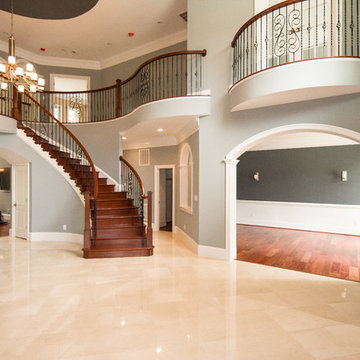
Everything we use to build your home is made of quality materials. Right down to the first thing you touch. The front entry handleset. We would love the opportunity to work with you to build a home we can all be proud of. It's what we have been doing for years and we have a long list of happy customers. Choose DesBuild Construction.
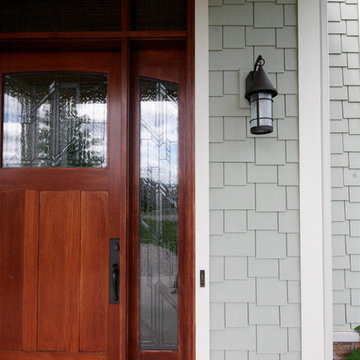
The window and sidelites in the entry evoke a distinct Craftsman style.
Идея дизайна: огромная входная дверь в стиле кантри с зелеными стенами, одностворчатой входной дверью и входной дверью из дерева среднего тона
Идея дизайна: огромная входная дверь в стиле кантри с зелеными стенами, одностворчатой входной дверью и входной дверью из дерева среднего тона
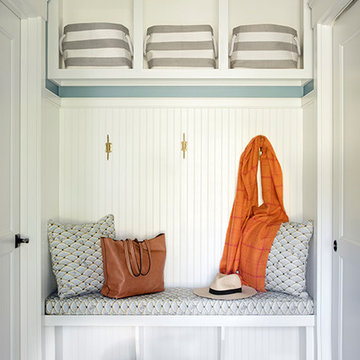
Photography by Sarah Winchester Studios
На фото: огромный тамбур в стиле неоклассика (современная классика) с зелеными стенами, полом из сланца, одностворчатой входной дверью, синей входной дверью и серым полом с
На фото: огромный тамбур в стиле неоклассика (современная классика) с зелеными стенами, полом из сланца, одностворчатой входной дверью, синей входной дверью и серым полом с
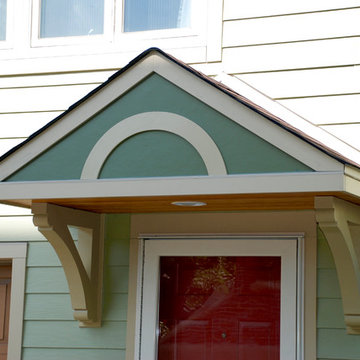
Siding & Windows Group installed Marvin Ultimate Windows and James HardiePlank Select Cedarmill Lap Siding in ColorPlus Technology Colors Heathered Moss and Mountain Sage and Traditional XLD HardieTrim in ColorPlus Technology Color Arctic White. Multi-Family Townhouses located in Chicago, IL. Also replaced the Front Doors overhang.
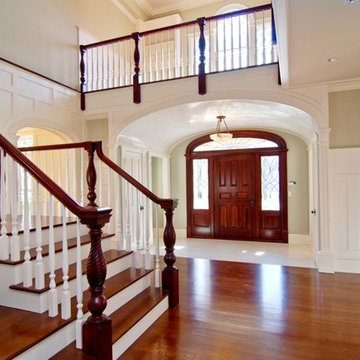
The entrance hall in this newly constructed Shingle Manor home is reminiscent of the great Newport summer cottages.
The juxtaposition of the ceiling heights and textures adds a warmth and sense of human scale to this elegantly styled entrance hall.
The intricately carved Honduran mahogany newel posts were custom crafted by a Hartford area firm and specifically designed for this residence.
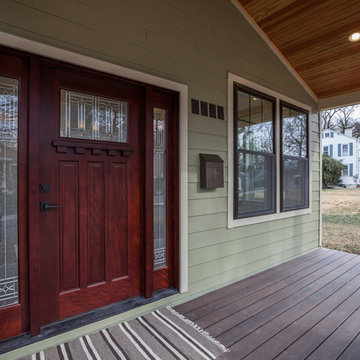
Trent & Co.
Pacific Entries Diablo Craftsman 1 Lite Stained Mahogany w/ Dentil Shelf and Sidelites
Источник вдохновения для домашнего уюта: огромная входная дверь в стиле кантри с зелеными стенами, одностворчатой входной дверью и входной дверью из дерева среднего тона
Источник вдохновения для домашнего уюта: огромная входная дверь в стиле кантри с зелеными стенами, одностворчатой входной дверью и входной дверью из дерева среднего тона
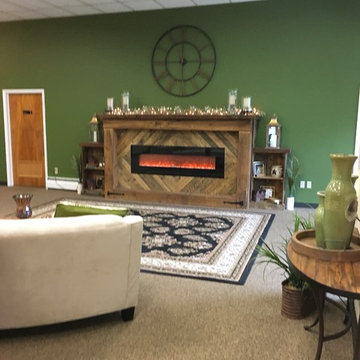
A very peaceful setting in a commercial space! We had a very large blank wall to do something with so couldn't resist but add a custom rustic fireplace in the center of it...clients can come and relax while waiting and employees can enjoy the fire on a cold wintery day!!! How sweet is that! All the comforts of home!
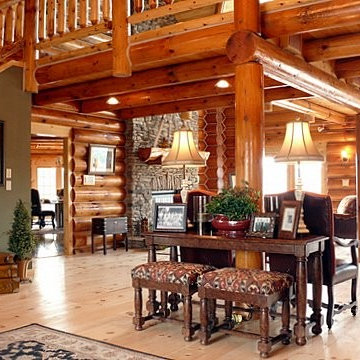
David Val Schlink
Пример оригинального дизайна: огромная прихожая в стиле рустика с зелеными стенами, паркетным полом среднего тона, одностворчатой входной дверью и входной дверью из дерева среднего тона
Пример оригинального дизайна: огромная прихожая в стиле рустика с зелеными стенами, паркетным полом среднего тона, одностворчатой входной дверью и входной дверью из дерева среднего тона
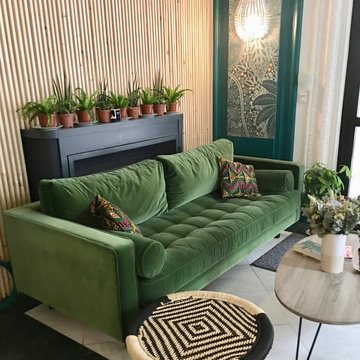
Свежая идея для дизайна: огромное фойе в морском стиле с зелеными стенами, мраморным полом и белым полом - отличное фото интерьера
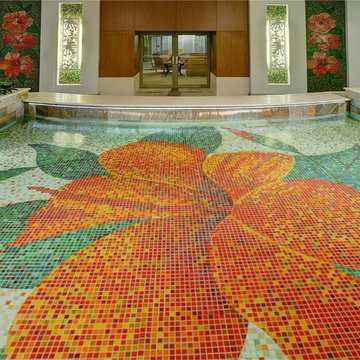
2012 ASID Design Excellence Award for "Tile Installation Design, Commercial"
The Tile Installation Design Commercial Award was given for K2’s creative artistic design for a vivid hibiscus flower composed of mosaic glass tile on the floor of a captivating water feature.
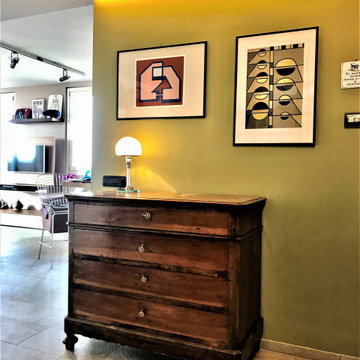
Vista dell'ingresso
На фото: огромное фойе в современном стиле с зелеными стенами, полом из керамогранита и серым полом с
На фото: огромное фойе в современном стиле с зелеными стенами, полом из керамогранита и серым полом с
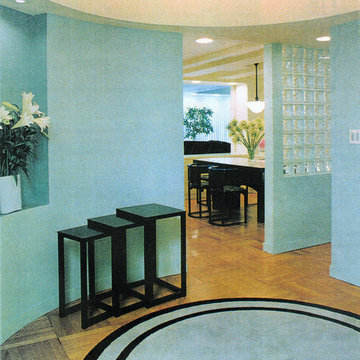
Entering the rotunda from the Foyer, you can go in any one of three directions. The apartment is based on a pinwheel principle, with the four axes of the plan rotating around the Rotunda. Recessed lighting and glass block add to a feeling of lightness throughout. A round area rug reflects the sculptural ceiling above. Hoffmann nesting table create a landing place for a briefcase or piece of sculpture.
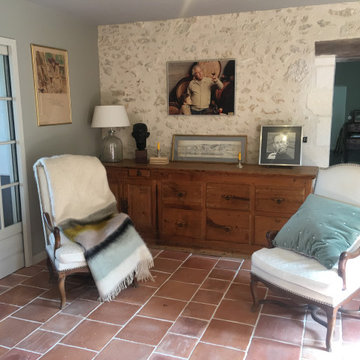
rénovation d'une maison ancienne dans un hameau du Périgord. Après d'énormes travaux qui avaient permis de surélever la maison, changer les niveaux des différents palier et créer une nouvelle toiture, la maison d'origine était abimée et avait perdu du charme. Nous avons fait en sorte de recréer le charme de l'ancien avec des matériaux récupérés ou patinés, tout en mettant en valeur les meubles de famille.
Огромная прихожая с зелеными стенами – фото дизайна интерьера
1