Огромная прихожая: освещение – фото дизайна интерьера
Сортировать:
Бюджет
Сортировать:Популярное за сегодня
1 - 20 из 66 фото
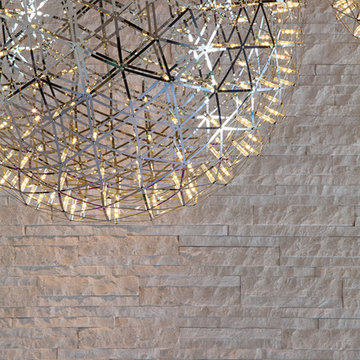
Laurel Way Beverly Hills luxury home modern textured stacked stone wall & lighting fixture
На фото: огромное фойе: освещение в современном стиле с бежевыми стенами с
На фото: огромное фойе: освещение в современном стиле с бежевыми стенами с
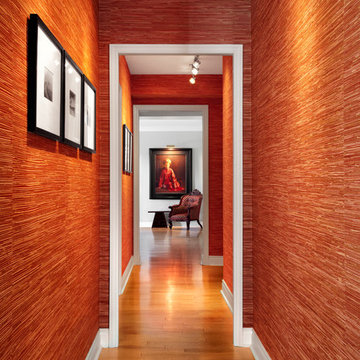
Идея дизайна: огромная входная дверь: освещение в восточном стиле с красными стенами, светлым паркетным полом и одностворчатой входной дверью
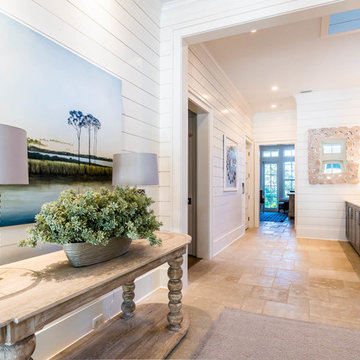
The entry, finished in shiplap, asserts soaring ceilings and beautiful tile flooring that transports you to an additional living room adjoined to two king bedrooms with ensuite baths.
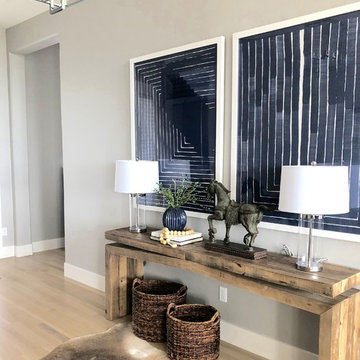
Пример оригинального дизайна: огромное фойе: освещение в стиле модернизм с серыми стенами, светлым паркетным полом, одностворчатой входной дверью и стеклянной входной дверью
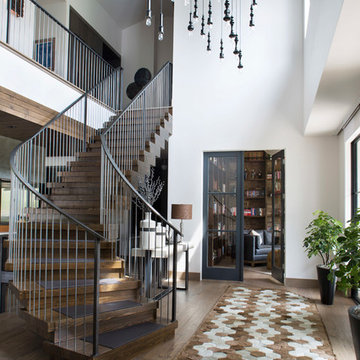
About 30 pendants were hung at different heights and used to fill an otherwise open and vast space in this unique entry. The patterned hair on hide rug is a custom piece by Dedalo Living.
Photo by Emily Minton Redfield
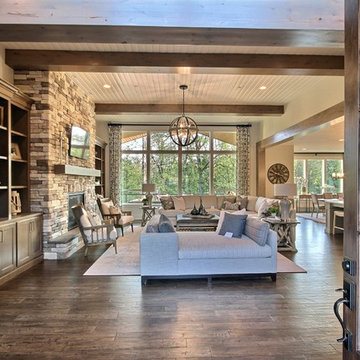
Stone by Eldorado Stone
Interior Stone : Cliffstone in Boardwalk
Hearthstone : Earth
Flooring & Tile Supplied by Macadam Floor & Design
Hardwood by Provenza Floors
Hardwood Product : African Plains in Black River
Kitchen Tile Backsplash by Bedrosian’s
Tile Backsplash Product : Uptown in Charcoal
Kitchen Backsplash Accent by Z Collection Tile & Stone
Backsplash Accent Prouct : Maison ni Gamn Pigalle
Slab Countertops by Wall to Wall Stone
Kitchen Island & Perimeter Product : Caesarstone Calacutta Nuvo
Cabinets by Northwood Cabinets
Exposed Beams & Built-In Cabinetry Colors : Jute
Kitchen Island Color : Cashmere
Windows by Milgard Windows & Doors
Product : StyleLine Series Windows
Supplied by Troyco
Lighting by Globe Lighting / Destination Lighting
Doors by Western Pacific Building Materials
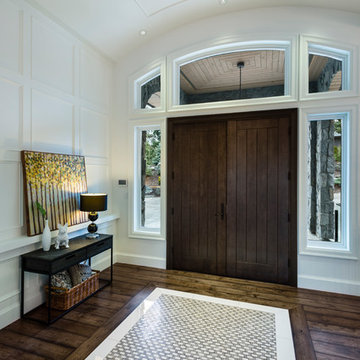
Spectacularly designed home in Langley, BC is customized in every way. Considerations were taken to personalization of every space to the owners' aesthetic taste and their lifestyle. The home features beautiful barrel vault ceilings and a vast open concept floor plan for entertaining. Oversized applications of scale throughout ensure that the special features get the presence they deserve without overpowering the spaces.
Photos: Paul Grdina Photography

Starlight Images, Inc
На фото: огромное фойе: освещение в стиле неоклассика (современная классика) с белыми стенами, светлым паркетным полом, двустворчатой входной дверью, металлической входной дверью и бежевым полом с
На фото: огромное фойе: освещение в стиле неоклассика (современная классика) с белыми стенами, светлым паркетным полом, двустворчатой входной дверью, металлической входной дверью и бежевым полом с
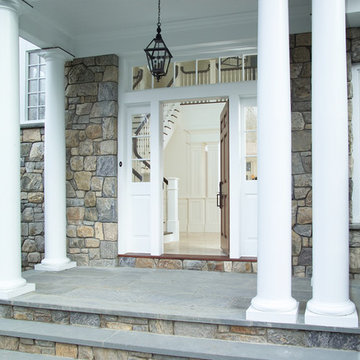
Источник вдохновения для домашнего уюта: огромная входная дверь: освещение в классическом стиле с белыми стенами, светлым паркетным полом, одностворчатой входной дверью и коричневой входной дверью

Joshua Caldwell
Свежая идея для дизайна: огромное фойе: освещение в стиле неоклассика (современная классика) с белыми стенами, светлым паркетным полом, одностворчатой входной дверью, входной дверью из темного дерева и бежевым полом - отличное фото интерьера
Свежая идея для дизайна: огромное фойе: освещение в стиле неоклассика (современная классика) с белыми стенами, светлым паркетным полом, одностворчатой входной дверью, входной дверью из темного дерева и бежевым полом - отличное фото интерьера
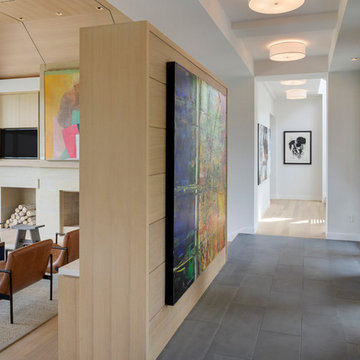
Builder: John Kraemer & Sons, Inc. - Architect: Charlie & Co. Design, Ltd. - Interior Design: Martha O’Hara Interiors - Photo: Spacecrafting Photography
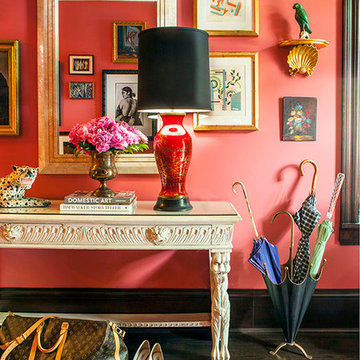
Coral walls, a graphic stair runner and a quirky gallery wall makes a bold hello in this home's entry.
Summer Thornton Design, Inc.
Стильный дизайн: огромное фойе: освещение в стиле фьюжн с розовыми стенами, темным паркетным полом, одностворчатой входной дверью и входной дверью из темного дерева - последний тренд
Стильный дизайн: огромное фойе: освещение в стиле фьюжн с розовыми стенами, темным паркетным полом, одностворчатой входной дверью и входной дверью из темного дерева - последний тренд
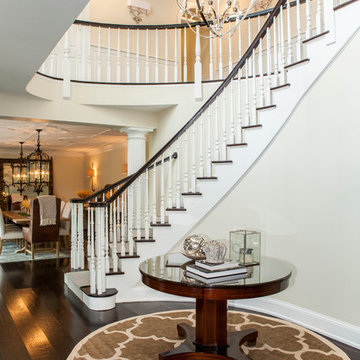
This grand 2 story open foyer has an eye catching curved staircase with a patterned carpet runner, dark treads and dark stained handrail. A round center hall walnut table graces the space and is visually balanced by the orb "globe" style hanging pendant fixture above it. The patterned oval rug plays homage to the coffered ceiling above and aids in bringing ones eye up to this beautifully designed space.
The dining room's decorative ceiling pattern is mimicked by the oval center hall rug.
Bronze colored large lanterns grace the dining room and create a visually exciting light source over the dining room table.
Dining room shaded wall sconces give additional ambient lighting.
2nd level shows paneled wainscot walls, and nickel shaded wall sconces along warm cream colored walls.
Philadelphia Magazine August 2014 issue to showcase its beauty and excellence.
Photo by Alicia's Art, LLC
RUDLOFF Custom Builders, is a residential construction company that connects with clients early in the design phase to ensure every detail of your project is captured just as you imagined. RUDLOFF Custom Builders will create the project of your dreams that is executed by on-site project managers and skilled craftsman, while creating lifetime client relationships that are build on trust and integrity.
We are a full service, certified remodeling company that covers all of the Philadelphia suburban area including West Chester, Gladwynne, Malvern, Wayne, Haverford and more.
As a 6 time Best of Houzz winner, we look forward to working with you on your next project.
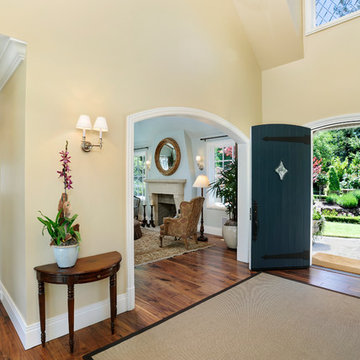
Builder: Markay Johnson Construction
visit: www.mjconstruction.com
Project Details:
Located on a beautiful corner lot of just over one acre, this sumptuous home presents Country French styling – with leaded glass windows, half-timber accents, and a steeply pitched roof finished in varying shades of slate. Completed in 2006, the home is magnificently appointed with traditional appeal and classic elegance surrounding a vast center terrace that accommodates indoor/outdoor living so easily. Distressed walnut floors span the main living areas, numerous rooms are accented with a bowed wall of windows, and ceilings are architecturally interesting and unique. There are 4 additional upstairs bedroom suites with the convenience of a second family room, plus a fully equipped guest house with two bedrooms and two bathrooms. Equally impressive are the resort-inspired grounds, which include a beautiful pool and spa just beyond the center terrace and all finished in Connecticut bluestone. A sport court, vast stretches of level lawn, and English gardens manicured to perfection complete the setting.
Photographer: Bernard Andre Photography
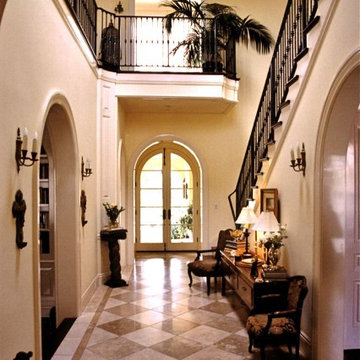
Идея дизайна: огромное фойе: освещение в классическом стиле с бежевыми стенами, мраморным полом, двустворчатой входной дверью, стеклянной входной дверью и бежевым полом
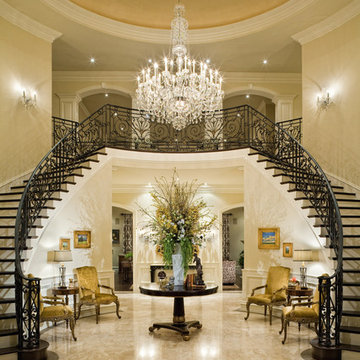
Идея дизайна: огромное фойе: освещение в классическом стиле с бежевыми стенами и мраморным полом
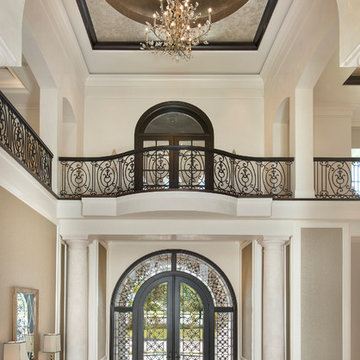
Grand Entry
На фото: огромное фойе: освещение в классическом стиле с бежевыми стенами, мраморным полом, двустворчатой входной дверью и металлической входной дверью с
На фото: огромное фойе: освещение в классическом стиле с бежевыми стенами, мраморным полом, двустворчатой входной дверью и металлической входной дверью с

Laurel Way Beverly Hills modern home luxury foyer with pivot door, glass walls & floor, & stacked stone textured walls. Photo by William MacCollum.
Пример оригинального дизайна: огромное фойе: освещение в современном стиле с белыми стенами, поворотной входной дверью, входной дверью из темного дерева, белым полом и многоуровневым потолком
Пример оригинального дизайна: огромное фойе: освещение в современном стиле с белыми стенами, поворотной входной дверью, входной дверью из темного дерева, белым полом и многоуровневым потолком
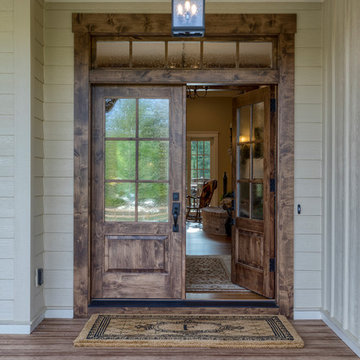
This Beautiful Country Farmhouse rests upon 5 acres among the most incredible large Oak Trees and Rolling Meadows in all of Asheville, North Carolina. Heart-beats relax to resting rates and warm, cozy feelings surplus when your eyes lay on this astounding masterpiece. The long paver driveway invites with meticulously landscaped grass, flowers and shrubs. Romantic Window Boxes accentuate high quality finishes of handsomely stained woodwork and trim with beautifully painted Hardy Wood Siding. Your gaze enhances as you saunter over an elegant walkway and approach the stately front-entry double doors. Warm welcomes and good times are happening inside this home with an enormous Open Concept Floor Plan. High Ceilings with a Large, Classic Brick Fireplace and stained Timber Beams and Columns adjoin the Stunning Kitchen with Gorgeous Cabinets, Leathered Finished Island and Luxurious Light Fixtures. There is an exquisite Butlers Pantry just off the kitchen with multiple shelving for crystal and dishware and the large windows provide natural light and views to enjoy. Another fireplace and sitting area are adjacent to the kitchen. The large Master Bath boasts His & Hers Marble Vanity’s and connects to the spacious Master Closet with built-in seating and an island to accommodate attire. Upstairs are three guest bedrooms with views overlooking the country side. Quiet bliss awaits in this loving nest amiss the sweet hills of North Carolina.

Marona Photography
Стильный дизайн: огромная входная дверь: освещение в современном стиле с бежевыми стенами, полом из сланца, поворотной входной дверью и входной дверью из темного дерева - последний тренд
Стильный дизайн: огромная входная дверь: освещение в современном стиле с бежевыми стенами, полом из сланца, поворотной входной дверью и входной дверью из темного дерева - последний тренд
Огромная прихожая: освещение – фото дизайна интерьера
1