Огромная прихожая с потолком из вагонки – фото дизайна интерьера
Сортировать:
Бюджет
Сортировать:Популярное за сегодня
1 - 20 из 20 фото
1 из 3

На фото: огромная прихожая в морском стиле с бежевыми стенами, светлым паркетным полом, бежевым полом, потолком из вагонки и деревянными стенами с

The mudroom, also known as the hunt room, not only serves as a space for storage but also as a potting room complete with a pantry and powder room.
Стильный дизайн: огромный тамбур в классическом стиле с белыми стенами, кирпичным полом, голландской входной дверью, синей входной дверью и потолком из вагонки - последний тренд
Стильный дизайн: огромный тамбур в классическом стиле с белыми стенами, кирпичным полом, голландской входной дверью, синей входной дверью и потолком из вагонки - последний тренд
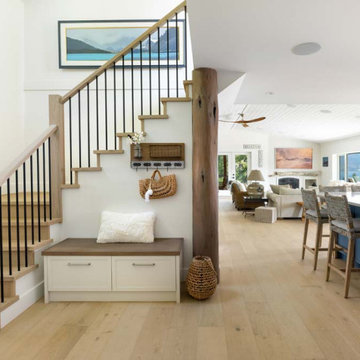
- Light hardwood stairs
- WAC Lighting installed in the stairway
- Added Elan 8” speakers IC800 in the ceiling
Источник вдохновения для домашнего уюта: огромное фойе в стиле кантри с белыми стенами, светлым паркетным полом, одностворчатой входной дверью, белой входной дверью, коричневым полом и потолком из вагонки
Источник вдохновения для домашнего уюта: огромное фойе в стиле кантри с белыми стенами, светлым паркетным полом, одностворчатой входной дверью, белой входной дверью, коричневым полом и потолком из вагонки

Entryway stone detail and vaulted ceilings, double doors, and custom chandeliers.
Пример оригинального дизайна: огромное фойе в стиле рустика с разноцветными стенами, темным паркетным полом, двустворчатой входной дверью, коричневой входной дверью, разноцветным полом, потолком из вагонки и кирпичными стенами
Пример оригинального дизайна: огромное фойе в стиле рустика с разноцветными стенами, темным паркетным полом, двустворчатой входной дверью, коричневой входной дверью, разноцветным полом, потолком из вагонки и кирпичными стенами

Пример оригинального дизайна: огромная входная дверь в стиле модернизм с белыми стенами, полом из керамогранита, поворотной входной дверью, черной входной дверью, черным полом, потолком из вагонки и стенами из вагонки
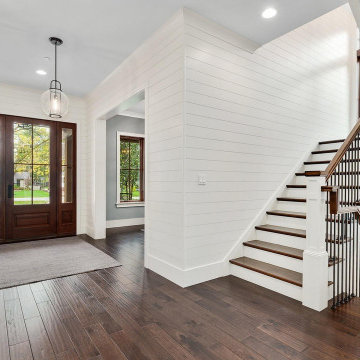
Front Foyer and Entry Staircase
Источник вдохновения для домашнего уюта: огромное фойе в стиле кантри с белыми стенами, паркетным полом среднего тона, одностворчатой входной дверью, входной дверью из дерева среднего тона, коричневым полом, потолком из вагонки и стенами из вагонки
Источник вдохновения для домашнего уюта: огромное фойе в стиле кантри с белыми стенами, паркетным полом среднего тона, одностворчатой входной дверью, входной дверью из дерева среднего тона, коричневым полом, потолком из вагонки и стенами из вагонки
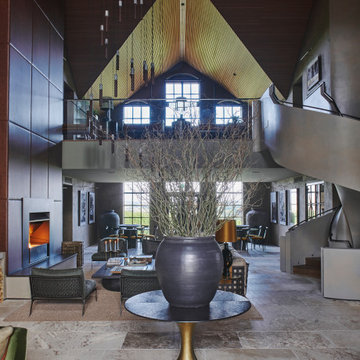
When interior designer Stephanie Dunning of Dunning & Everard was asked to work on all the interior architecture and design for two new floors at Hampshire vineyard Exton Park, the brief was pretty extensive. It included the creation of a dining room to seat 20, a bar for a chef’s dining table, a kitchen to cater for 50, a club room, boardroom, mezzanine bar and office. The great hall also had to be big on wow factor.
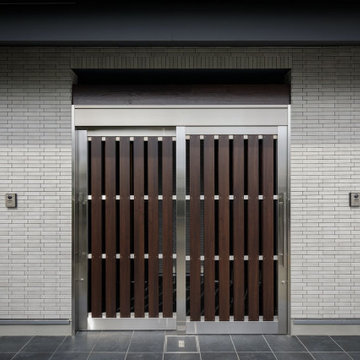
親世帯と子世帯の共通の屋根付きポーチです。外壁には郵便受、宅配ボックス、インターホン等々を取り付けてあるので内部に居ながらにして郵便物、宅配物を受け取ることが出来ます。また門扉は施錠できるので親世帯、子世帯どおしの行き来が容易に安全にできます。門扉はオリジナルに製作したもので突き板状の板は実はアルミ製でメンテナンスフリー、上吊り式引き戸なので軽々と開閉出来ます。
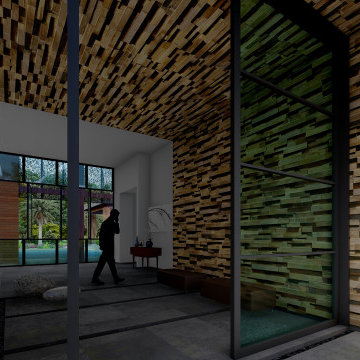
Стильный дизайн: огромное фойе в морском стиле с разноцветными стенами, мраморным полом, поворотной входной дверью, стеклянной входной дверью, серым полом, потолком из вагонки и стенами из вагонки - последний тренд
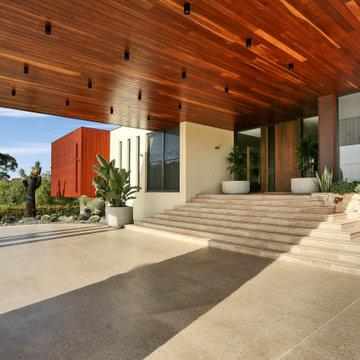
We were commissioned to create a contemporary single-storey dwelling with four bedrooms, three main living spaces, gym and enough car spaces for up to 8 vehicles/workshop.
Due to the slope of the land the 8 vehicle garage/workshop was placed in a basement level which also contained a bathroom and internal lift shaft for transporting groceries and luggage.
The owners had a lovely northerly aspect to the front of home and their preference was to have warm bedrooms in winter and cooler living spaces in summer. So the bedrooms were placed at the front of the house being true north and the livings areas in the southern space. All living spaces have east and west glazing to achieve some sun in winter.
Being on a 3 acre parcel of land and being surrounded by acreage properties, the rear of the home had magical vista views especially to the east and across the pastured fields and it was imperative to take in these wonderful views and outlook.
We were very fortunate the owners provided complete freedom in the design, including the exterior finish. We had previously worked with the owners on their first home in Dural which gave them complete trust in our design ability to take this home. They also hired the services of a interior designer to complete the internal spaces selection of lighting and furniture.
The owners were truly a pleasure to design for, they knew exactly what they wanted and made my design process very smooth. Hornsby Council approved the application within 8 weeks with no neighbor objections. The project manager was as passionate about the outcome as I was and made the building process uncomplicated and headache free.

Luxury mountain home located in Idyllwild, CA. Full home design of this 3 story home. Luxury finishes, antiques, and touches of the mountain make this home inviting to everyone that visits this home nestled next to a creek in the quiet mountains.

Пример оригинального дизайна: огромная входная дверь в стиле модернизм с белыми стенами, бетонным полом, одностворчатой входной дверью, черной входной дверью, белым полом и потолком из вагонки
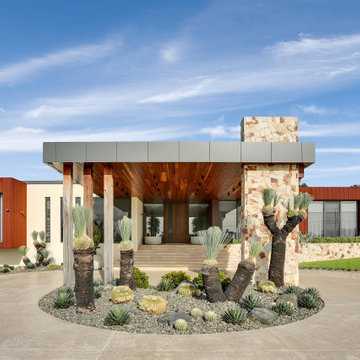
We were commissioned to create a contemporary single-storey dwelling with four bedrooms, three main living spaces, gym and enough car spaces for up to 8 vehicles/workshop.
Due to the slope of the land the 8 vehicle garage/workshop was placed in a basement level which also contained a bathroom and internal lift shaft for transporting groceries and luggage.
The owners had a lovely northerly aspect to the front of home and their preference was to have warm bedrooms in winter and cooler living spaces in summer. So the bedrooms were placed at the front of the house being true north and the livings areas in the southern space. All living spaces have east and west glazing to achieve some sun in winter.
Being on a 3 acre parcel of land and being surrounded by acreage properties, the rear of the home had magical vista views especially to the east and across the pastured fields and it was imperative to take in these wonderful views and outlook.
We were very fortunate the owners provided complete freedom in the design, including the exterior finish. We had previously worked with the owners on their first home in Dural which gave them complete trust in our design ability to take this home. They also hired the services of a interior designer to complete the internal spaces selection of lighting and furniture.
The owners were truly a pleasure to design for, they knew exactly what they wanted and made my design process very smooth. Hornsby Council approved the application within 8 weeks with no neighbor objections. The project manager was as passionate about the outcome as I was and made the building process uncomplicated and headache free.
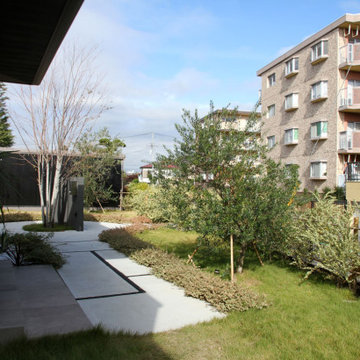
門塀から玄関までのアプローチです。植栽をふんだんに使用し、足元はシンプルなコンクリート舗装としました。目地には四国化成の自然石樹脂舗装【リンクストーン】を使用しています。玄関前には目隠しのオリーブを、門塀裏にはシンボルツリーとなるカツラ株立を植えています。
Идея дизайна: огромная прихожая в стиле модернизм с серыми стенами, бетонным полом, серым полом, потолком из вагонки и панелями на части стены
Идея дизайна: огромная прихожая в стиле модернизм с серыми стенами, бетонным полом, серым полом, потолком из вагонки и панелями на части стены

We love this stone detail and the vaulted ceilings, the double doors, and the custom chandelier.
Свежая идея для дизайна: огромное фойе в стиле рустика с разноцветными стенами, темным паркетным полом, двустворчатой входной дверью, коричневой входной дверью, разноцветным полом, потолком из вагонки и кирпичными стенами - отличное фото интерьера
Свежая идея для дизайна: огромное фойе в стиле рустика с разноцветными стенами, темным паркетным полом, двустворчатой входной дверью, коричневой входной дверью, разноцветным полом, потолком из вагонки и кирпичными стенами - отличное фото интерьера
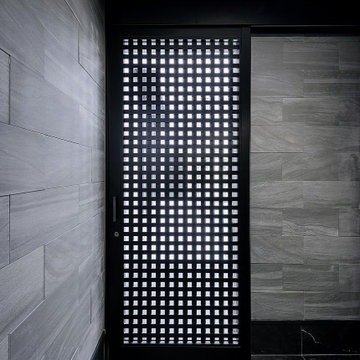
エントランスポーチは屋根付きなので雨に濡れることなく、また深夜でも安全に玄関戸までアクセスできます。ポーチ、アプローチは玄関の延長でもあるので、玄関空間と同様の高級感を演出する必要から床・壁ともに大型セラミックをセレクトして仕上げました。格子戸はオリジナルのデザイン、ステンレス框にアルミ製フラットバーの組子を組み込みました。相当な重量は有りますが、耐荷重を考慮した専用のレールで軽やかに開閉することができます。
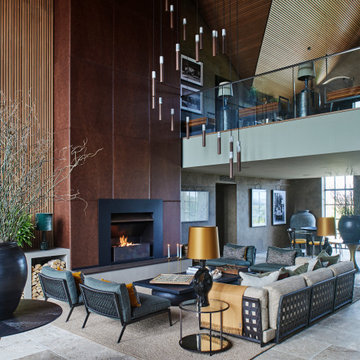
When interior designer Stephanie Dunning of Dunning & Everard was asked to work on all the interior architecture and design for two new floors at Hampshire vineyard Exton Park, the brief was pretty extensive. It included the creation of a dining room to seat 20, a bar for a chef’s dining table, a kitchen to cater for 50, a club room, boardroom, mezzanine bar and office. The great hall also had to be big on wow factor.
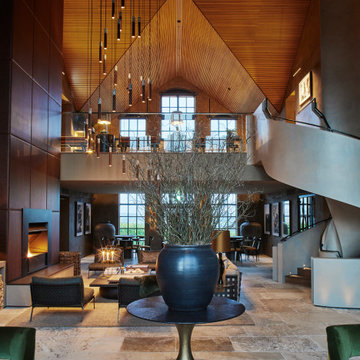
When interior designer Stephanie Dunning of Dunning & Everard was asked to work on all the interior architecture and design for two new floors at Hampshire vineyard Exton Park, the brief was pretty extensive. It included the creation of a dining room to seat 20, a bar for a chef’s dining table, a kitchen to cater for 50, a club room, boardroom, mezzanine bar and office. The great hall also had to be big on wow factor.
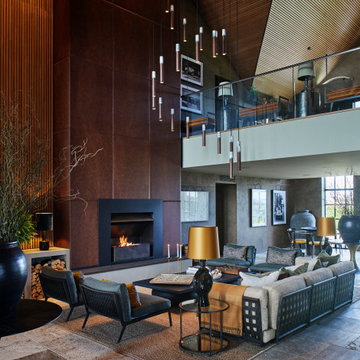
When interior designer Stephanie Dunning of Dunning & Everard was asked to work on all the interior architecture and design for two new floors at Hampshire vineyard Exton Park, the brief was pretty extensive. It included the creation of a dining room to seat 20, a bar for a chef’s dining table, a kitchen to cater for 50, a club room, boardroom, mezzanine bar and office. The great hall also had to be big on wow factor.
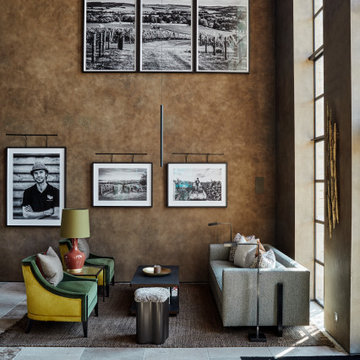
When interior designer Stephanie Dunning of Dunning & Everard was asked to work on all the interior architecture and design for two new floors at Hampshire vineyard Exton Park, the brief was pretty extensive. It included the creation of a dining room to seat 20, a bar for a chef’s dining table, a kitchen to cater for 50, a club room, boardroom, mezzanine bar and office. The great hall also had to be big on wow factor.
Огромная прихожая с потолком из вагонки – фото дизайна интерьера
1