Огромная прихожая с гранитным полом – фото дизайна интерьера
Сортировать:
Бюджет
Сортировать:Популярное за сегодня
1 - 20 из 38 фото
1 из 3
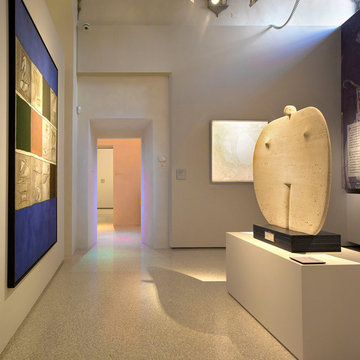
Location :
Palazzo Buontalenti, www.fondazionecrpt.it.
Пример оригинального дизайна: огромная входная дверь в современном стиле с серыми стенами, гранитным полом, поворотной входной дверью, серой входной дверью и белым полом
Пример оригинального дизайна: огромная входная дверь в современном стиле с серыми стенами, гранитным полом, поворотной входной дверью, серой входной дверью и белым полом
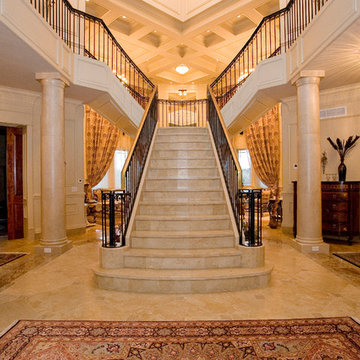
This lake side home was designed and built by Cresco Construction Limited just outside Halifax, Nova Scotia. The interior decorating was done by Kimberly Seldon Design Group out of Toronto. This picture shows the heated granite on steel main staircase with wrought iron balustrade and continuous brass hand rail. This is the view you are greeted with when you walk through the front door and is framed by six matching granite columns.

Inlay marble and porcelain custom floor. Custom designed impact rated front doors. Floating entry shelf. Natural wood clad ceiling with chandelier.
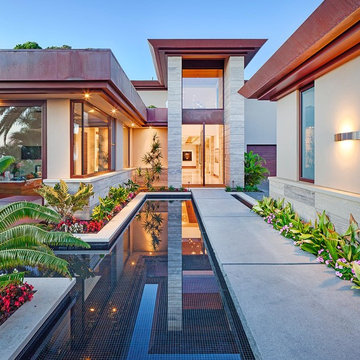
Main entry pivot door with granite slab bridge.
Источник вдохновения для домашнего уюта: огромная входная дверь в современном стиле с бежевыми стенами, гранитным полом, поворотной входной дверью и входной дверью из дерева среднего тона
Источник вдохновения для домашнего уюта: огромная входная дверь в современном стиле с бежевыми стенами, гранитным полом, поворотной входной дверью и входной дверью из дерева среднего тона
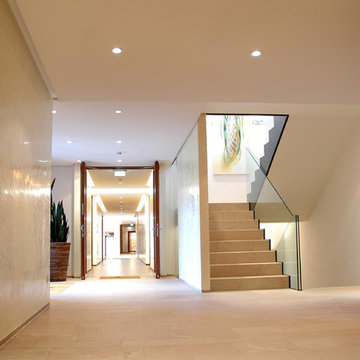
Стильный дизайн: огромное фойе в современном стиле с бежевыми стенами, гранитным полом, двустворчатой входной дверью, синей входной дверью и бежевым полом - последний тренд
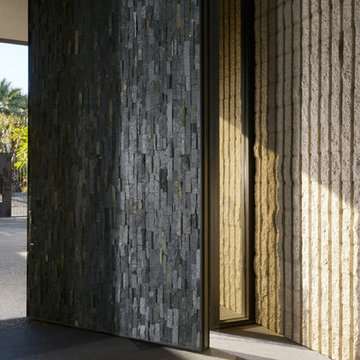
Photography by Daniel Chavkin
На фото: огромная входная дверь в стиле модернизм с белыми стенами, гранитным полом, поворотной входной дверью и серой входной дверью с
На фото: огромная входная дверь в стиле модернизм с белыми стенами, гранитным полом, поворотной входной дверью и серой входной дверью с
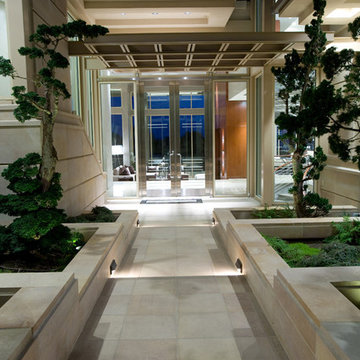
Источник вдохновения для домашнего уюта: огромная входная дверь в стиле модернизм с двустворчатой входной дверью, стеклянной входной дверью, бежевыми стенами, гранитным полом и бежевым полом
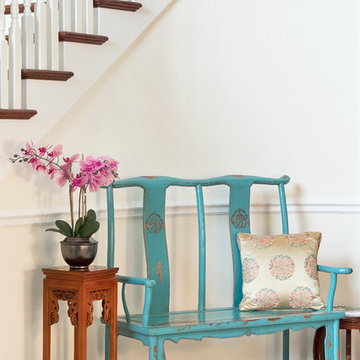
This blue Ming chair makes a striking contrast in this airy and light foyer. The distressed finish gives it a rustic look and adds a touch of character.
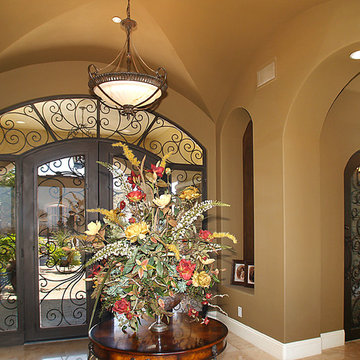
Свежая идея для дизайна: огромное фойе в средиземноморском стиле с бежевыми стенами, гранитным полом, двустворчатой входной дверью, металлической входной дверью и бежевым полом - отличное фото интерьера
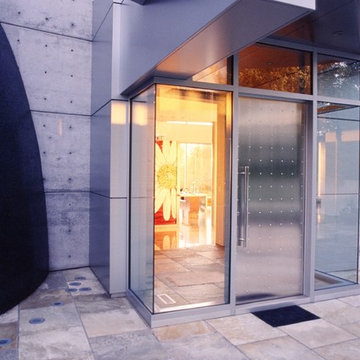
The Lakota Residence occupies a spectacular 10-acre site in the hills above northwest Portland, Oregon. The residence consists of a main house of nearly 10,000 sf and a caretakers cottage/guest house of 1,200 sf over a shop/garage. Both have been sited to capture the four mountain Cascade panorama plus views to the city and the Columbia River gorge while maintaining an internal privacy. The buildings are set in a highly manicured and refined immediate site set within a largely forested environment complete with a variety of wildlife.
Successful business people, the owners desired an elegant but "edgey" retreat that would accommodate an active social life while still functional as "mission control" for their construction materials business. There are days at a time when business is conducted from Lakota. The three-level main house has been benched into an edge of the site. Entry to the middle or main floor occurs from the south with the entry framing distant views to Mt. St. Helens and Mt. Rainier. Conceived as a ruin upon which a modernist house has been built, the radiused and largely opaque stone wall anchors a transparent steel and glass north elevation that consumes the view. Recreational spaces and garage occupy the lower floor while the upper houses sleeping areas at the west end and office functions to the east.
Obsessive with their concern for detail, the owners were involved daily on site during the construction process. Much of the interiors were sketched on site and mocked up at full scale to test formal concepts. Eight years from site selection to move in, the Lakota Residence is a project of the old school process.
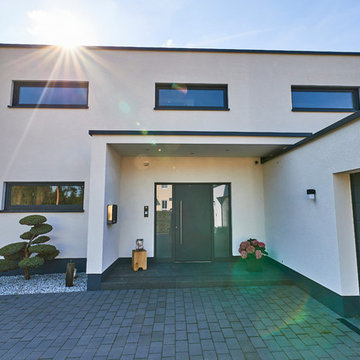
Diese Villa zeichnet sich durch ihre klare und großzügige Struktur aus. Der Eingangsbereich ist mit einem großzügigen Winkel ausgebildet, damit der Gast nicht im Regen stehen muss.Das monolithische Mauerwerk mit dem mineralischen Außenputz ist atmungsaktiv und elegant.
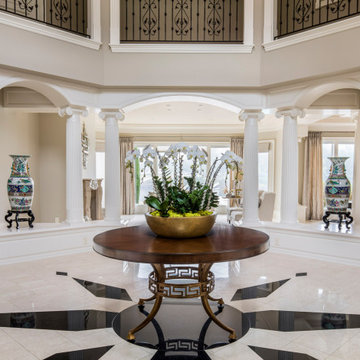
Пример оригинального дизайна: огромное фойе в классическом стиле с серыми стенами и гранитным полом
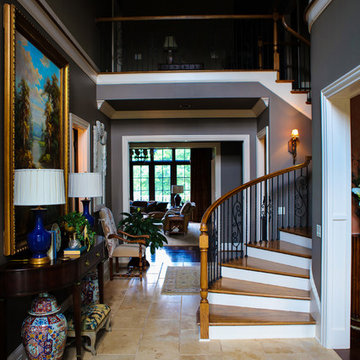
Scott Carter
Пример оригинального дизайна: огромное фойе в классическом стиле с серыми стенами, гранитным полом, двустворчатой входной дверью и металлической входной дверью
Пример оригинального дизайна: огромное фойе в классическом стиле с серыми стенами, гранитным полом, двустворчатой входной дверью и металлической входной дверью
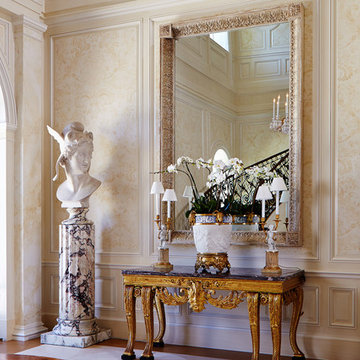
New 2-story residence consisting of; kitchen, breakfast room, laundry room, butler’s pantry, wine room, living room, dining room, study, 4 guest bedroom and master suite. Exquisite custom fabricated, sequenced and book-matched marble, granite and onyx, walnut wood flooring with stone cabochons, bronze frame exterior doors to the water view, custom interior woodwork and cabinetry, mahogany windows and exterior doors, teak shutters, custom carved and stenciled exterior wood ceilings, custom fabricated plaster molding trim and groin vaults.
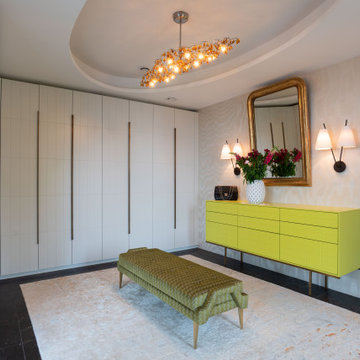
Свежая идея для дизайна: огромное фойе в стиле модернизм с бежевыми стенами, гранитным полом, коричневым полом и обоями на стенах - отличное фото интерьера
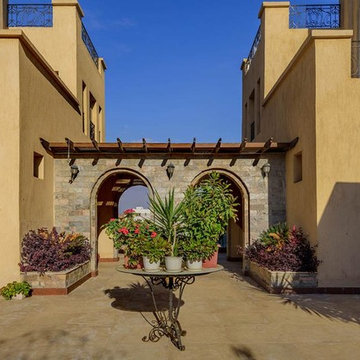
Foyer of luxurious family residence
Design + Build project
Стильный дизайн: огромное фойе в стиле фьюжн с бежевыми стенами и гранитным полом - последний тренд
Стильный дизайн: огромное фойе в стиле фьюжн с бежевыми стенами и гранитным полом - последний тренд
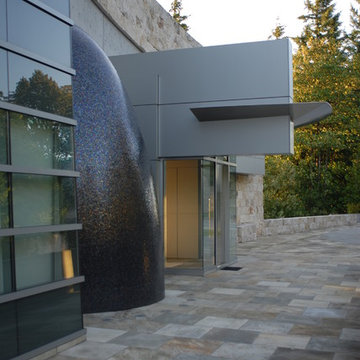
The Lakota Residence occupies a spectacular 10-acre site in the hills above northwest Portland, Oregon. The residence consists of a main house of nearly 10,000 sf and a caretakers cottage/guest house of 1,200 sf over a shop/garage. Both have been sited to capture the four mountain Cascade panorama plus views to the city and the Columbia River gorge while maintaining an internal privacy. The buildings are set in a highly manicured and refined immediate site set within a largely forested environment complete with a variety of wildlife.
Successful business people, the owners desired an elegant but "edgey" retreat that would accommodate an active social life while still functional as "mission control" for their construction materials business. There are days at a time when business is conducted from Lakota. The three-level main house has been benched into an edge of the site. Entry to the middle or main floor occurs from the south with the entry framing distant views to Mt. St. Helens and Mt. Rainier. Conceived as a ruin upon which a modernist house has been built, the radiused and largely opaque stone wall anchors a transparent steel and glass north elevation that consumes the view. Recreational spaces and garage occupy the lower floor while the upper houses sleeping areas at the west end and office functions to the east.
Obsessive with their concern for detail, the owners were involved daily on site during the construction process. Much of the interiors were sketched on site and mocked up at full scale to test formal concepts. Eight years from site selection to move in, the Lakota Residence is a project of the old school process.
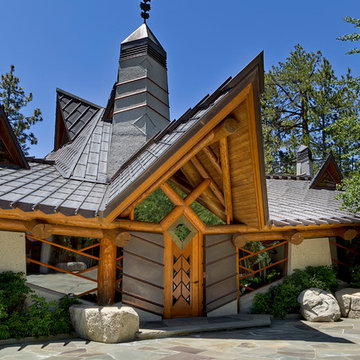
Wovoka Entry Door view showing stone work and roof lines and custom Teak Doors & Windows.
Architecture by Costa Brown Architecture.
Свежая идея для дизайна: огромная входная дверь в стиле фьюжн с разноцветными стенами, гранитным полом, одностворчатой входной дверью, входной дверью из дерева среднего тона и серым полом - отличное фото интерьера
Свежая идея для дизайна: огромная входная дверь в стиле фьюжн с разноцветными стенами, гранитным полом, одностворчатой входной дверью, входной дверью из дерева среднего тона и серым полом - отличное фото интерьера
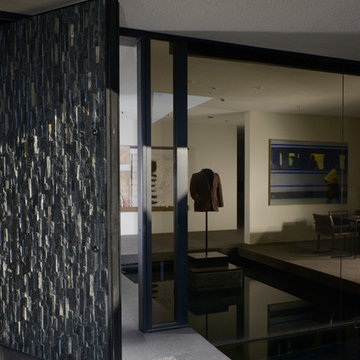
Photography by Daniel Chavkin
Свежая идея для дизайна: огромная входная дверь в стиле модернизм с белыми стенами, гранитным полом, поворотной входной дверью и серой входной дверью - отличное фото интерьера
Свежая идея для дизайна: огромная входная дверь в стиле модернизм с белыми стенами, гранитным полом, поворотной входной дверью и серой входной дверью - отличное фото интерьера
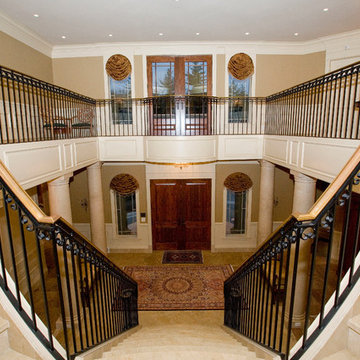
This lake side home was designed and built by Cresco Construction Limited just outside Halifax, Nova Scotia. The interior decorating was done by Kimberly Seldon Design Group out of Toronto. This picture shows the heated granite on steel main staircase with wrought iron balustrade and continuous brass hand rail. This is the view you are greeted with when you walk through the front door and is framed by six matching granite columns.
Огромная прихожая с гранитным полом – фото дизайна интерьера
1