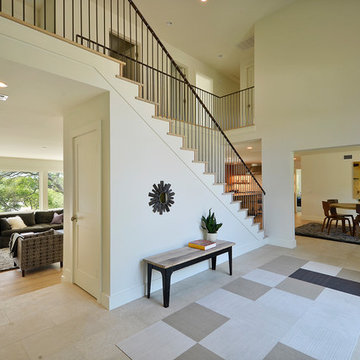Огромная прихожая – фото дизайна интерьера
Сортировать:
Бюджет
Сортировать:Популярное за сегодня
101 - 120 из 6 261 фото
1 из 2
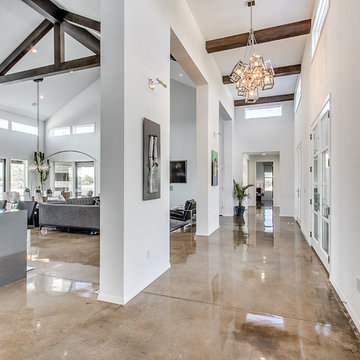
Open entry leading to the living room, dining room, and kitchen area.
Источник вдохновения для домашнего уюта: огромное фойе в современном стиле с серыми стенами, бетонным полом, двустворчатой входной дверью и стеклянной входной дверью
Источник вдохновения для домашнего уюта: огромное фойе в современном стиле с серыми стенами, бетонным полом, двустворчатой входной дверью и стеклянной входной дверью
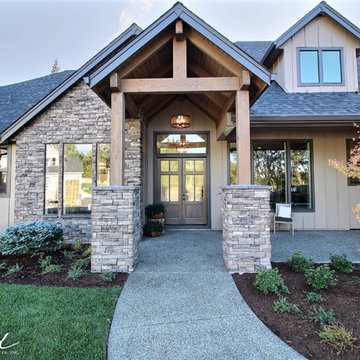
Paint by Sherwin Williams
Body Color - Sycamore Tan - SW 2855
Trim Color - Urban Bronze - SW 7048
Exterior Stone by Eldorado Stone
Stone Product Mountain Ledge in Silverton
Garage Doors by Wayne Dalton
Door Product 9700 Series
Windows by Milgard Windows & Doors
Window Product Style Line® Series
Window Supplier Troyco - Window & Door
Lighting by Destination Lighting
Fixtures by Elk Lighting
Landscaping by GRO Outdoor Living
Customized & Built by Cascade West Development
Photography by ExposioHDR Portland
Original Plans by Alan Mascord Design Associates
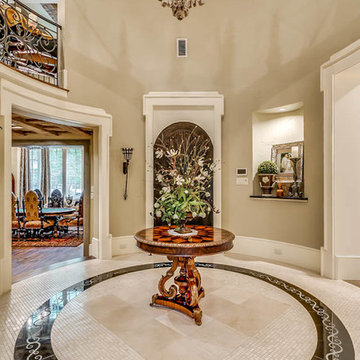
На фото: огромное фойе в классическом стиле с бежевыми стенами, одностворчатой входной дверью, входной дверью из темного дерева, полом из керамогранита и бежевым полом с
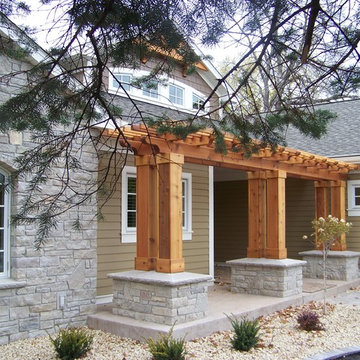
This entry trellis was designed by myself and executed by myself. All photographs were taken by Dane Christiansen photography. All landscaping was executed by Beds and Borders landscaping.
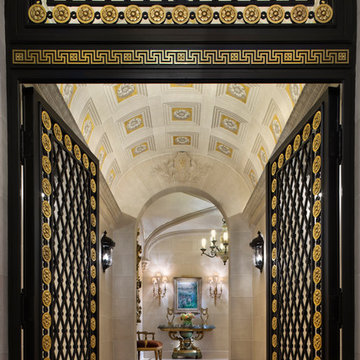
The new interior iron doors in the Main Entry Vestibule incorporate gold leaf rosette accents and hardware and a custom sculpted Angel in the transom to bless everyone as they enter and leave the home.
Historic New York City Townhouse | Renovation by Brian O'Keefe Architect, PC, with Interior Design by Richard Keith Langham

The Clients contacted Cecil Baker + Partners to reconfigure and remodel the top floor of a prominent Philadelphia high-rise into an urban pied-a-terre. The forty-five story apartment building, overlooking Washington Square Park and its surrounding neighborhoods, provided a modern shell for this truly contemporary renovation. Originally configured as three penthouse units, the 8,700 sf interior, as well as 2,500 square feet of terrace space, was to become a single residence with sweeping views of the city in all directions.
The Client’s mission was to create a city home for collecting and displaying contemporary glass crafts. Their stated desire was to cast an urban home that was, in itself, a gallery. While they enjoy a very vital family life, this home was targeted to their urban activities - entertainment being a central element.
The living areas are designed to be open and to flow into each other, with pockets of secondary functions. At large social events, guests feel free to access all areas of the penthouse, including the master bedroom suite. A main gallery was created in order to house unique, travelling art shows.
Stemming from their desire to entertain, the penthouse was built around the need for elaborate food preparation. Cooking would be visible from several entertainment areas with a “show” kitchen, provided for their renowned chef. Secondary preparation and cleaning facilities were tucked away.
The architects crafted a distinctive residence that is framed around the gallery experience, while also incorporating softer residential moments. Cecil Baker + Partners embraced every element of the new penthouse design beyond those normally associated with an architect’s sphere, from all material selections, furniture selections, furniture design, and art placement.
Barry Halkin and Todd Mason Photography
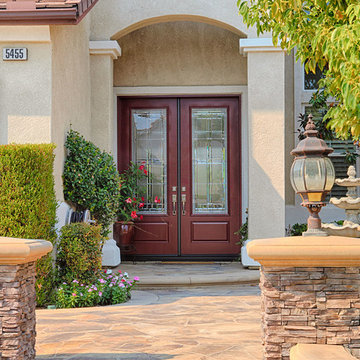
Classic style 8 foot tall Therma Tru fiberglass double entry doors. Smooth surface painted Cranberry. 3/4 lite Saratoga glass design and Emtek Ares handle sets. Installed in Yorba Linda, CA home.

I choose to have all stone floors with a honed finish and all marble accents high polished.
На фото: огромная прихожая в классическом стиле с коричневыми стенами, полом из известняка, двустворчатой входной дверью и металлической входной дверью с
На фото: огромная прихожая в классическом стиле с коричневыми стенами, полом из известняка, двустворчатой входной дверью и металлической входной дверью с

A semi-open floor plan greets you as you enter this home. Custom staircase leading to the second floor showcases a custom entry table and a view of the family room and kitchen are down the hall. The blue themed dining room is designated by floor to ceiling columns. We had the pleasure of designing all of the wood work details in this home.
Photo: Stephen Allen

Стильный дизайн: огромное фойе в морском стиле с белыми стенами, светлым паркетным полом, двустворчатой входной дверью, входной дверью из темного дерева, бежевым полом и сводчатым потолком - последний тренд

На фото: огромная входная дверь в стиле кантри с желтыми стенами, темным паркетным полом, двустворчатой входной дверью, коричневой входной дверью и черным полом с

Rikki Snyder
На фото: огромное фойе в стиле кантри с белыми стенами, полом из сланца, одностворчатой входной дверью, синей входной дверью и черным полом с
На фото: огромное фойе в стиле кантри с белыми стенами, полом из сланца, одностворчатой входной дверью, синей входной дверью и черным полом с
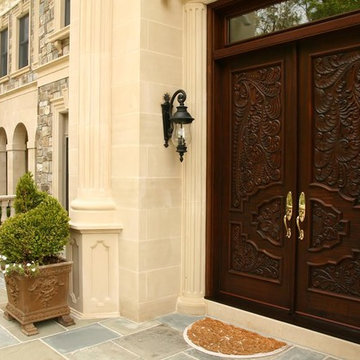
Front Doors Hand-Carved African Walnut Wood
Стильный дизайн: огромная входная дверь в классическом стиле с двустворчатой входной дверью и входной дверью из темного дерева - последний тренд
Стильный дизайн: огромная входная дверь в классическом стиле с двустворчатой входной дверью и входной дверью из темного дерева - последний тренд
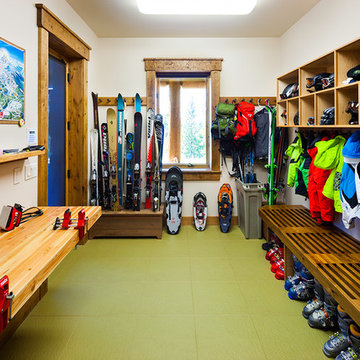
Karl Neumann
Свежая идея для дизайна: огромный тамбур в стиле рустика с бежевыми стенами - отличное фото интерьера
Свежая идея для дизайна: огромный тамбур в стиле рустика с бежевыми стенами - отличное фото интерьера
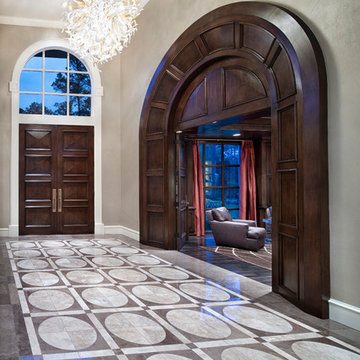
Piston Design
На фото: огромное фойе в стиле неоклассика (современная классика) с бежевыми стенами, двустворчатой входной дверью и входной дверью из дерева среднего тона с
На фото: огромное фойе в стиле неоклассика (современная классика) с бежевыми стенами, двустворчатой входной дверью и входной дверью из дерева среднего тона с
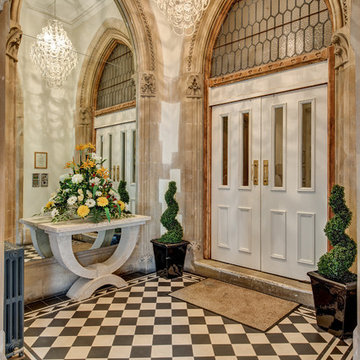
A grand entrance at a Gothic Victorian Manor House South Devon, Colin Cadle Photography, Photo Styling Jan Cadle
Свежая идея для дизайна: огромное фойе в викторианском стиле с полом из керамической плитки, двустворчатой входной дверью и белой входной дверью - отличное фото интерьера
Свежая идея для дизайна: огромное фойе в викторианском стиле с полом из керамической плитки, двустворчатой входной дверью и белой входной дверью - отличное фото интерьера
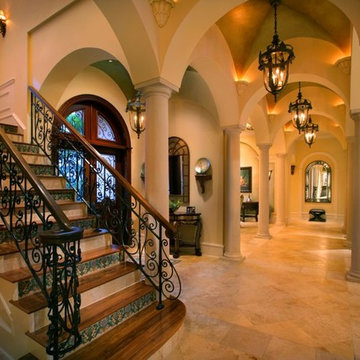
Doug Thompson Photography
Пример оригинального дизайна: огромное фойе в средиземноморском стиле с бежевыми стенами, мраморным полом, двустворчатой входной дверью и стеклянной входной дверью
Пример оригинального дизайна: огромное фойе в средиземноморском стиле с бежевыми стенами, мраморным полом, двустворчатой входной дверью и стеклянной входной дверью

We love this formal front entryway featuring a stunning double staircase with a custom wrought iron stair rail, arched entryways, sparkling chandeliers, and mosaic floor tile.
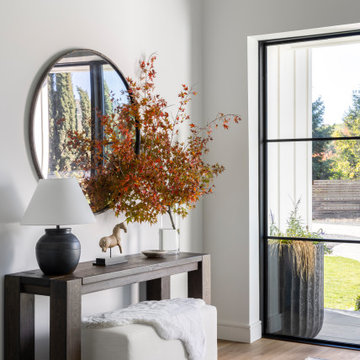
Modern Farmhouse foyer welcomes you with just enough artifacts and accessories. Beautiful fall leaves from the surrounding ground add vibrant color of the harvest season to the foyer.
Огромная прихожая – фото дизайна интерьера
6
