Огромная прихожая – фото дизайна интерьера
Сортировать:
Бюджет
Сортировать:Популярное за сегодня
81 - 100 из 6 258 фото
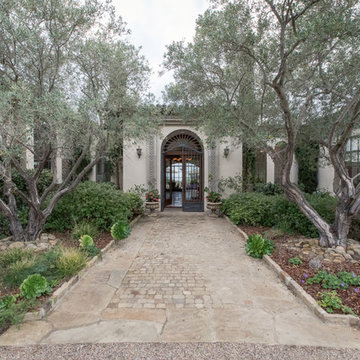
Design | Tim Doles Landscape Design
Photography | Kurt Jordan Photography
Источник вдохновения для домашнего уюта: огромная прихожая в средиземноморском стиле
Источник вдохновения для домашнего уюта: огромная прихожая в средиземноморском стиле
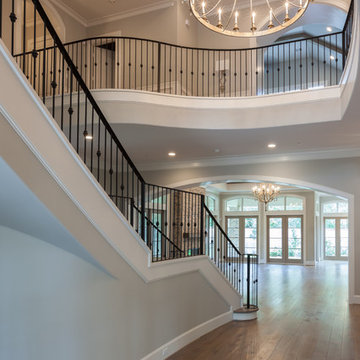
Photos by Connie Anderson Photography
На фото: огромное фойе в стиле неоклассика (современная классика) с серыми стенами, паркетным полом среднего тона и коричневым полом с
На фото: огромное фойе в стиле неоклассика (современная классика) с серыми стенами, паркетным полом среднего тона и коричневым полом с

Entryway at Weston Modern project.
На фото: огромное фойе в стиле модернизм с белыми стенами, светлым паркетным полом, одностворчатой входной дверью и входной дверью из темного дерева с
На фото: огромное фойе в стиле модернизм с белыми стенами, светлым паркетным полом, одностворчатой входной дверью и входной дверью из темного дерева с
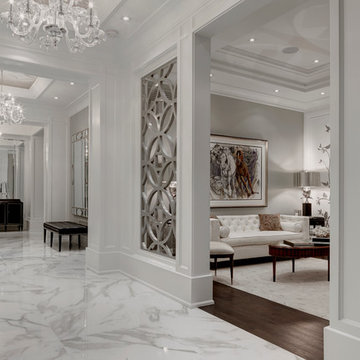
Flora Di Menna Design designed this stunning home using the Real Calcutta polished porcelain tile. As durable as it is beautiful.
Источник вдохновения для домашнего уюта: огромное фойе в стиле неоклассика (современная классика) с белыми стенами и полом из керамогранита
Источник вдохновения для домашнего уюта: огромное фойе в стиле неоклассика (современная классика) с белыми стенами и полом из керамогранита

Идея дизайна: огромное фойе в морском стиле с белыми стенами, светлым паркетным полом, двустворчатой входной дверью и входной дверью из светлого дерева
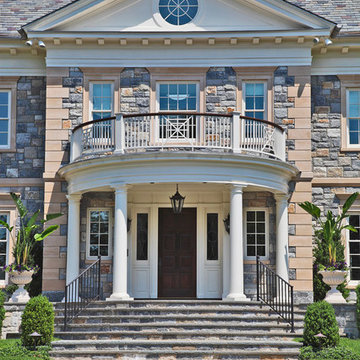
Свежая идея для дизайна: огромная входная дверь в классическом стиле с одностворчатой входной дверью и входной дверью из темного дерева - отличное фото интерьера
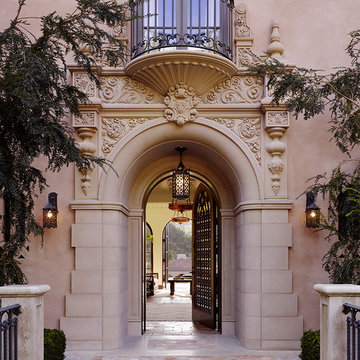
Architect: Charlie Barnett Associates
Interior Design: Tucker and Marks Design
Landscape Design: Suzman & Cole Design Associates
Photography: Mathew Millman Photography
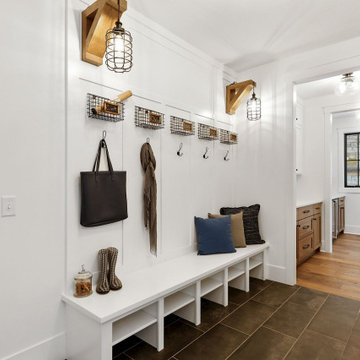
Exceptional custom-built 1 ½ story walkout home on a premier cul-de-sac site in the Lakeview neighborhood. Tastefully designed with exquisite craftsmanship and high attention to detail throughout.
Offering main level living with a stunning master suite, incredible kitchen with an open concept and a beautiful screen porch showcasing south facing wooded views. This home is an entertainer’s delight with many spaces for hosting gatherings. 2 private acres and surrounded by nature.
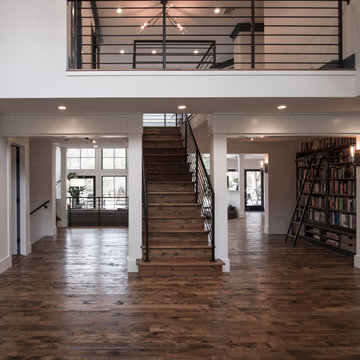
На фото: огромное фойе в стиле модернизм с темным паркетным полом и коричневым полом с
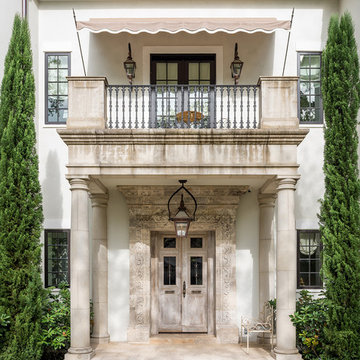
На фото: огромная входная дверь в средиземноморском стиле с двустворчатой входной дверью и входной дверью из светлого дерева с
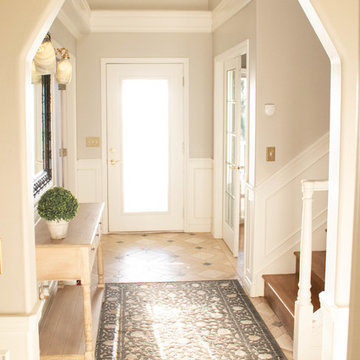
The entryway furniture, paint color, and wall art and mirrors was key in getting this beautiful home updated and ready to be listed on the market. Zylstra Art & Design was hired to do just that. Interior Design and Home Staging services are now available.

Источник вдохновения для домашнего уюта: огромная узкая прихожая в стиле кантри с белыми стенами, полом из известняка, двустворчатой входной дверью, черной входной дверью и бежевым полом
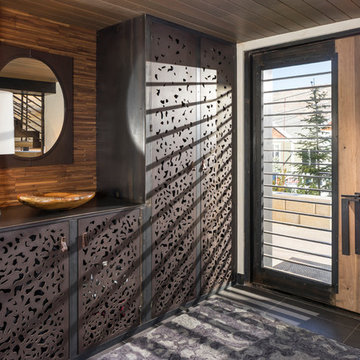
Joshua Caldwell
Свежая идея для дизайна: огромное фойе со шкафом для обуви в современном стиле с белыми стенами, одностворчатой входной дверью, стеклянной входной дверью и черным полом - отличное фото интерьера
Свежая идея для дизайна: огромное фойе со шкафом для обуви в современном стиле с белыми стенами, одностворчатой входной дверью, стеклянной входной дверью и черным полом - отличное фото интерьера

A custom luxury home hallway featuring a mosaic floor tile, vaulted ceiling, custom chandelier, and window treatments.
На фото: огромное фойе в средиземноморском стиле с белыми стенами, мраморным полом, двустворчатой входной дверью, коричневой входной дверью, разноцветным полом, кессонным потолком и панелями на части стены с
На фото: огромное фойе в средиземноморском стиле с белыми стенами, мраморным полом, двустворчатой входной дверью, коричневой входной дверью, разноцветным полом, кессонным потолком и панелями на части стены с
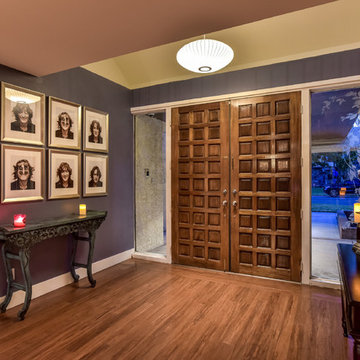
Whole main level features eco frendly, solid bamboo floor.
Photos, Jim Lindstrom.
Свежая идея для дизайна: огромное фойе в стиле ретро с синими стенами, полом из бамбука, двустворчатой входной дверью и входной дверью из темного дерева - отличное фото интерьера
Свежая идея для дизайна: огромное фойе в стиле ретро с синими стенами, полом из бамбука, двустворчатой входной дверью и входной дверью из темного дерева - отличное фото интерьера
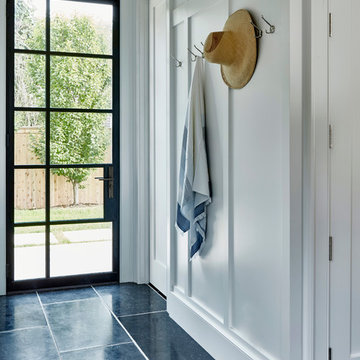
Architectural Advisement & Interior Design by Chango & Co.
Architecture by Thomas H. Heine
Photography by Jacob Snavely
See the story in Domino Magazine
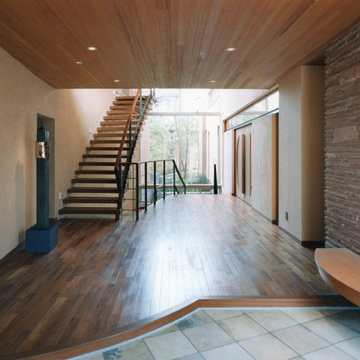
「玄関ホール」
広々としたゆとりの玄関ホール。奥は吹抜になっていて、中庭が見え自然光が入ってきます。
Свежая идея для дизайна: огромная прихожая в средиземноморском стиле с разноцветными стенами - отличное фото интерьера
Свежая идея для дизайна: огромная прихожая в средиземноморском стиле с разноцветными стенами - отличное фото интерьера
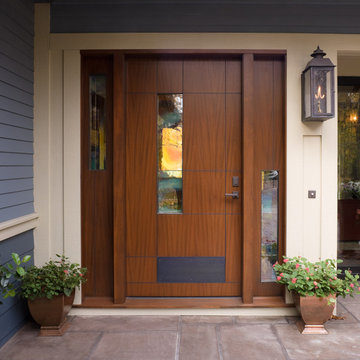
Custom built and inspired by mid century stock doors, this welcoming entry glows warmly through the stained glass, inviting guests in. Gas lamps provide a soft glow. The Lilac Stone patio is reminiscent of New Orleans. Concrete siding is color integrated and resistant to discoloring and damage.
Tyler Mallory Photography tylermallory.com
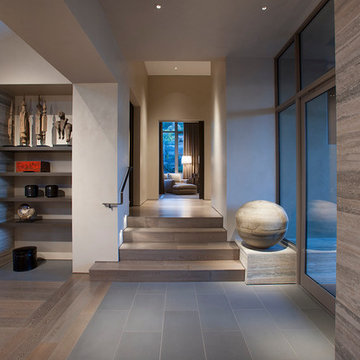
The primary goal for this project was to craft a modernist derivation of pueblo architecture. Set into a heavily laden boulder hillside, the design also reflects the nature of the stacked boulder formations. The site, located near local landmark Pinnacle Peak, offered breathtaking views which were largely upward, making proximity an issue. Maintaining southwest fenestration protection and maximizing views created the primary design constraint. The views are maximized with careful orientation, exacting overhangs, and wing wall locations. The overhangs intertwine and undulate with alternating materials stacking to reinforce the boulder strewn backdrop. The elegant material palette and siting allow for great harmony with the native desert.
The Elegant Modern at Estancia was the collaboration of many of the Valley's finest luxury home specialists. Interiors guru David Michael Miller contributed elegance and refinement in every detail. Landscape architect Russ Greey of Greey | Pickett contributed a landscape design that not only complimented the architecture, but nestled into the surrounding desert as if always a part of it. And contractor Manship Builders -- Jim Manship and project manager Mark Laidlaw -- brought precision and skill to the construction of what architect C.P. Drewett described as "a watch."
Project Details | Elegant Modern at Estancia
Architecture: CP Drewett, AIA, NCARB
Builder: Manship Builders, Carefree, AZ
Interiors: David Michael Miller, Scottsdale, AZ
Landscape: Greey | Pickett, Scottsdale, AZ
Photography: Dino Tonn, Scottsdale, AZ
Publications:
"On the Edge: The Rugged Desert Landscape Forms the Ideal Backdrop for an Estancia Home Distinguished by its Modernist Lines" Luxe Interiors + Design, Nov/Dec 2015.
Awards:
2015 PCBC Grand Award: Best Custom Home over 8,000 sq. ft.
2015 PCBC Award of Merit: Best Custom Home over 8,000 sq. ft.
The Nationals 2016 Silver Award: Best Architectural Design of a One of a Kind Home - Custom or Spec
2015 Excellence in Masonry Architectural Award - Merit Award
Photography: Dino Tonn
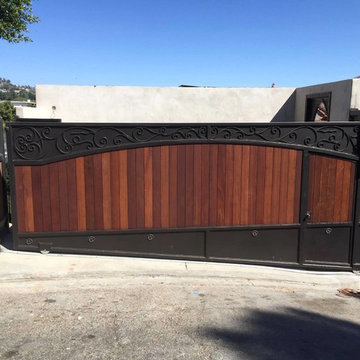
Avi Ben David
Свежая идея для дизайна: огромная прихожая в средиземноморском стиле - отличное фото интерьера
Свежая идея для дизайна: огромная прихожая в средиземноморском стиле - отличное фото интерьера
Огромная прихожая – фото дизайна интерьера
5