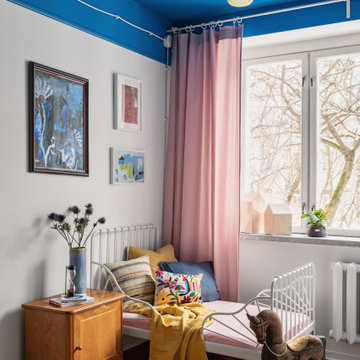Огромная, маленькая детская комната для на участке и в саду – фото дизайна интерьера
Сортировать:
Бюджет
Сортировать:Популярное за сегодня
1 - 20 из 11 250 фото
1 из 3
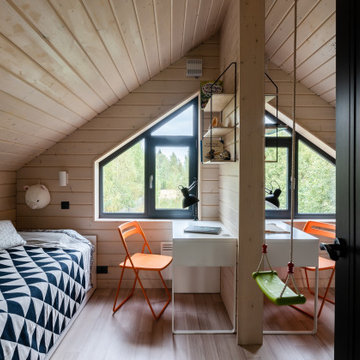
Источник вдохновения для домашнего уюта: маленькая детская в современном стиле для на участке и в саду
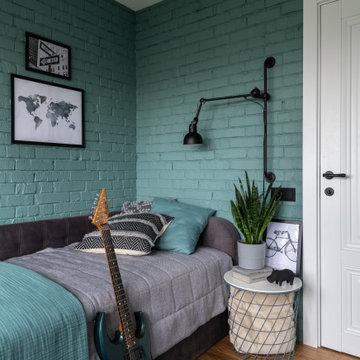
На фото: маленькая детская: освещение в стиле неоклассика (современная классика) с спальным местом, зелеными стенами, паркетным полом среднего тона и кирпичными стенами для на участке и в саду, подростка, мальчика
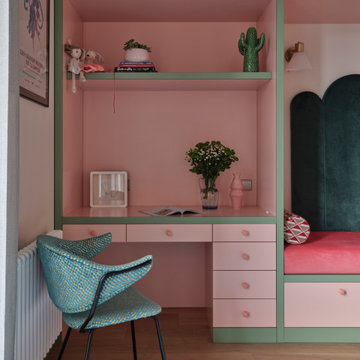
Свежая идея для дизайна: огромная детская в стиле фьюжн с рабочим местом, розовыми стенами, паркетным полом среднего тона и коричневым полом для девочки - отличное фото интерьера

Основная задача: создать современный светлый интерьер для молодой семейной пары с двумя детьми.
В проекте большая часть материалов российского производства, вся мебель российского производства.
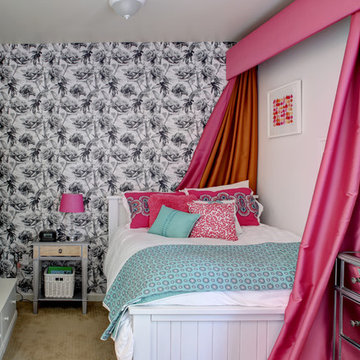
Свежая идея для дизайна: маленькая детская в современном стиле с ковровым покрытием, спальным местом, белыми стенами и бежевым полом для на участке и в саду, подростка, девочки - отличное фото интерьера

Having two young boys presents its own challenges, and when you have two of their best friends constantly visiting, you end up with four super active action heroes. This family wanted to dedicate a space for the boys to hangout. We took an ordinary basement and converted it into a playground heaven. A basketball hoop, climbing ropes, swinging chairs, rock climbing wall, and climbing bars, provide ample opportunity for the boys to let their energy out, and the built-in window seat is the perfect spot to catch a break. Tall built-in wardrobes and drawers beneath the window seat to provide plenty of storage for all the toys.
You can guess where all the neighborhood kids come to hangout now ☺
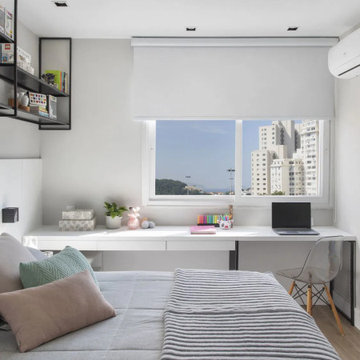
Modern multi-use bedroom with extra storage, brick wall, wood custom bed, and built-in furniture
Example of a small minimalist bedroom. Laminate floor and beige floor bedroom design in Dallas. A lot of natural lighting, custom design, and work area.
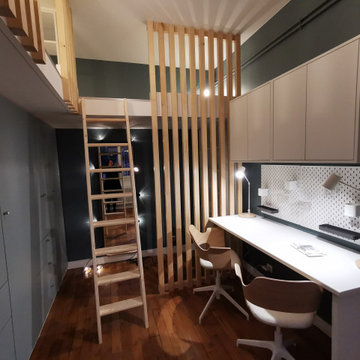
Идея дизайна: маленькая нейтральная детская в стиле модернизм с спальным местом, синими стенами, темным паркетным полом и коричневым полом для на участке и в саду, подростка

La chambre de la petite fille dans un style romantique avec un joli papier peint fleuri rose et des rangements sur mesure dissimulés ou avec des portes en cannage.
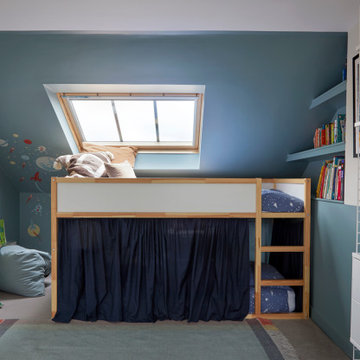
Пример оригинального дизайна: маленькая детская в современном стиле с спальным местом, синими стенами, ковровым покрытием и бежевым полом для на участке и в саду, ребенка от 4 до 10 лет, мальчика
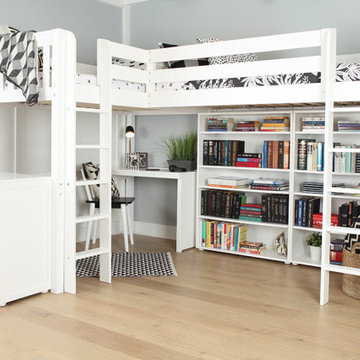
This Maxtrix Bed offers a unique way to sleep 2 to a room while saving floorspace. One twin size loft bed is connected to one twin size loft bed, forming raised “L” shape that fits perfectly in a bedroom corner. Over 4 ft of underbed clearance, ideal for a desk, storage or play space. www.maxtrixkids.com

Using the family’s love of nature and travel as a launching point, we designed an earthy and layered room for two brothers to share. The playful yet timeless wallpaper was one of the first selections, and then everything else fell in place.

Inspired by a trip to Legoland, I devised a unique way to cantilever the Lego Minifigure base plates to the gray base plate perpendicularly without having to use glue. Just don't slam the door.
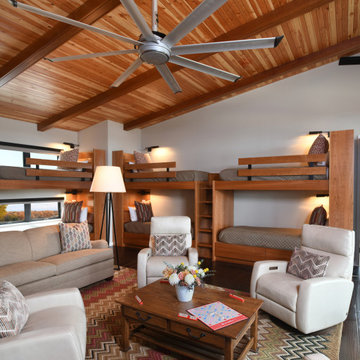
Our client’s desire was to have a country retreat that would be large enough to accommodate their sizable family and groups of friends. This bunk room doubles as a bedroom and game room. Each bunk has its own swinging wall lamp, charging station, and hidden storage in the sloped headboard. Each of the lower bunks have storage underneath. The sofa converts to a queen sleeper. A total of 14 people can be accommodated in this one room.
![MEZZANINE SUR MESURE [CHAMBRE ENFANT]](https://st.hzcdn.com/fimgs/pictures/chambres-d-enfant/mezzanine-sur-mesure-chambre-enfant-la-c-s-t-agencement-et-ameublement-sur-mesure-img~eaa1edbc0e09f328_8699-1-9cbf0d9-w360-h360-b0-p0.jpg)
La famille P. nous a confié l'aménagement d'un espace nuit pour deux enfants, de son design à sa pose.
Après la validation du projet, nous avons fabriqué en atelier les aménagements, appliqué les finitions peinture et vernis et réalisé la pose du nouvel espace nuit des enfants.
Un lit bas, un lit en mezzanine, des niches et placards, et un bureau enfant ont pris place dans la chambre !
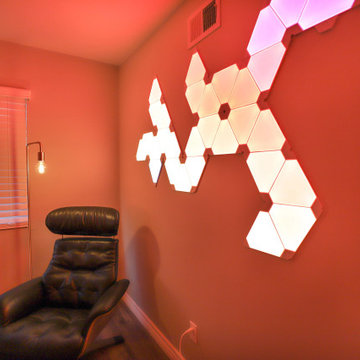
Пример оригинального дизайна: маленькая детская с игровой в стиле модернизм с серыми стенами, полом из ламината и серым полом для на участке и в саду, подростка, мальчика
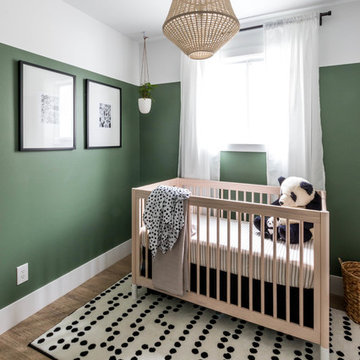
This nursery was a low-budget, DIY job. The idea was to create a space that both baby and momma could be comfortable in, and enjoy spending a lot of hours in (particularly in the first few months!). The theme started as "sophisticated gender neutral with subtle elements of whimsy and nature" - and I think we achieved that! The space was only 8' x 10', so storage solutions were key. The closet drawers and side table were both (very worn) antique pieces that were given a new life!
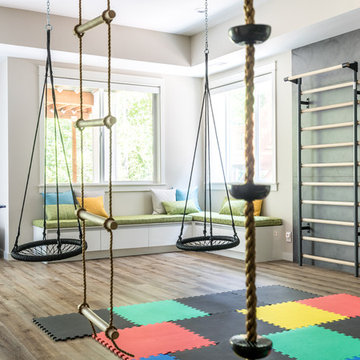
Having two young boys presents its own challenges, and when you have two of their best friends constantly visiting, you end up with four super active action heroes. This family wanted to dedicate a space for the boys to hangout. We took an ordinary basement and converted it into a playground heaven. A basketball hoop, climbing ropes, swinging chairs, rock climbing wall, and climbing bars, provide ample opportunity for the boys to let their energy out, and the built-in window seat is the perfect spot to catch a break. Tall built-in wardrobes and drawers beneath the window seat to provide plenty of storage for all the toys.
You can guess where all the neighborhood kids come to hangout now ☺
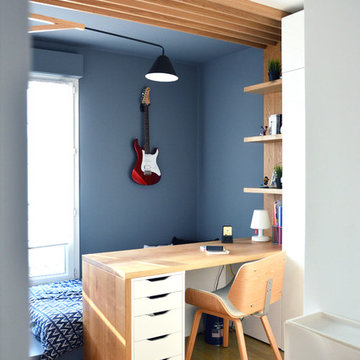
Идея дизайна: маленькая нейтральная детская в современном стиле с светлым паркетным полом, синими стенами и коричневым полом для на участке и в саду, подростка
Огромная, маленькая детская комната для на участке и в саду – фото дизайна интерьера
1


