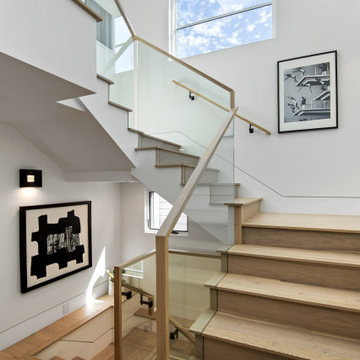Огромная лестница – фото дизайна интерьера
Сортировать:
Бюджет
Сортировать:Популярное за сегодня
61 - 80 из 7 401 фото
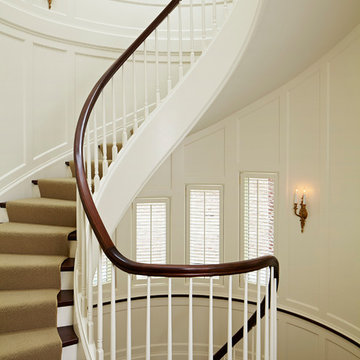
Rising amidst the grand homes of North Howe Street, this stately house has more than 6,600 SF. In total, the home has seven bedrooms, six full bathrooms and three powder rooms. Designed with an extra-wide floor plan (21'-2"), achieved through side-yard relief, and an attached garage achieved through rear-yard relief, it is a truly unique home in a truly stunning environment.
The centerpiece of the home is its dramatic, 11-foot-diameter circular stair that ascends four floors from the lower level to the roof decks where panoramic windows (and views) infuse the staircase and lower levels with natural light. Public areas include classically-proportioned living and dining rooms, designed in an open-plan concept with architectural distinction enabling them to function individually. A gourmet, eat-in kitchen opens to the home's great room and rear gardens and is connected via its own staircase to the lower level family room, mud room and attached 2-1/2 car, heated garage.
The second floor is a dedicated master floor, accessed by the main stair or the home's elevator. Features include a groin-vaulted ceiling; attached sun-room; private balcony; lavishly appointed master bath; tremendous closet space, including a 120 SF walk-in closet, and; an en-suite office. Four family bedrooms and three bathrooms are located on the third floor.
This home was sold early in its construction process.
Nathan Kirkman
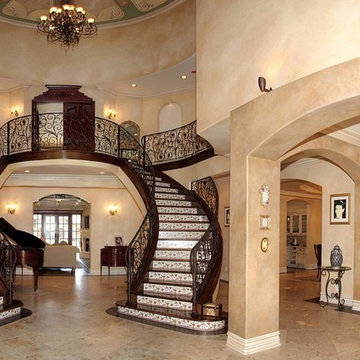
Стильный дизайн: огромная изогнутая лестница в средиземноморском стиле с деревянными ступенями, подступенками из плитки и металлическими перилами - последний тренд

Contractor: Jason Skinner of Bay Area Custom Homes.
Photography by Michele Lee Willson
Свежая идея для дизайна: огромная п-образная лестница в современном стиле с деревянными ступенями, крашенными деревянными подступенками и стеклянными перилами - отличное фото интерьера
Свежая идея для дизайна: огромная п-образная лестница в современном стиле с деревянными ступенями, крашенными деревянными подступенками и стеклянными перилами - отличное фото интерьера
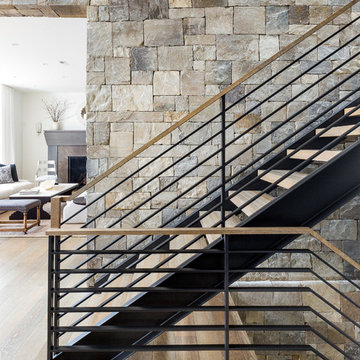
Haris Kenjar
На фото: огромная п-образная лестница в современном стиле с деревянными ступенями и перилами из смешанных материалов без подступенок с
На фото: огромная п-образная лестница в современном стиле с деревянными ступенями и перилами из смешанных материалов без подступенок с

A custom two story curved staircase features a grand entrance of this home. It is designed with open treads and a custom scroll railing. Photo by Spacecrafting
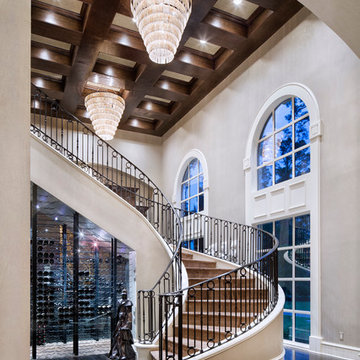
Piston Design
Источник вдохновения для домашнего уюта: огромная изогнутая лестница в стиле неоклассика (современная классика)
Источник вдохновения для домашнего уюта: огромная изогнутая лестница в стиле неоклассика (современная классика)
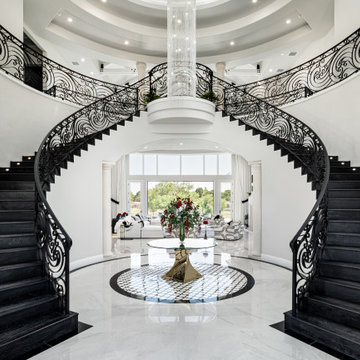
Grand entry foyer with black double staircase and high vaulted ceilings.
Идея дизайна: огромная деревянная лестница на больцах в стиле модернизм с деревянными ступенями и металлическими перилами
Идея дизайна: огромная деревянная лестница на больцах в стиле модернизм с деревянными ступенями и металлическими перилами
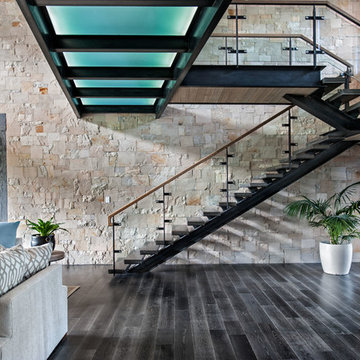
Источник вдохновения для домашнего уюта: огромная п-образная лестница в современном стиле с деревянными ступенями без подступенок
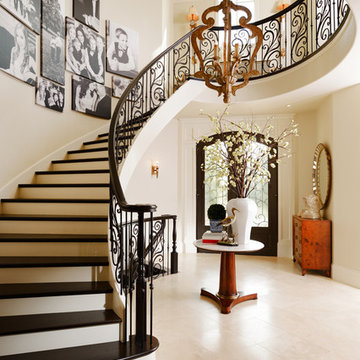
Photos by Jeremy Mason McGraw
Свежая идея для дизайна: огромная изогнутая лестница в классическом стиле с деревянными ступенями - отличное фото интерьера
Свежая идея для дизайна: огромная изогнутая лестница в классическом стиле с деревянными ступенями - отличное фото интерьера
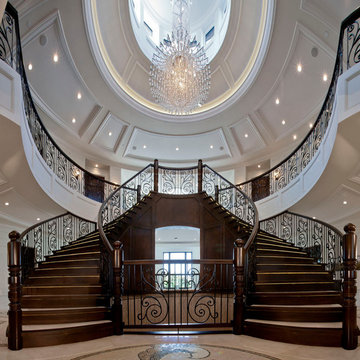
Round domes with clerestory windows float overtop a set of luxurious curved staircases for our clients’ grand foyer.
Идея дизайна: огромная изогнутая деревянная лестница в классическом стиле с деревянными ступенями
Идея дизайна: огромная изогнутая деревянная лестница в классическом стиле с деревянными ступенями
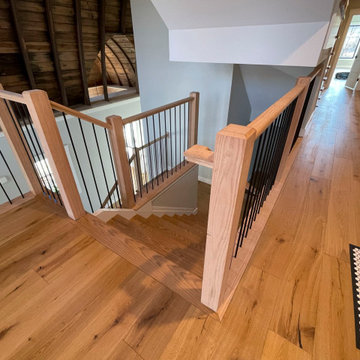
Special care was taken by Century Stair Company to build the architect's and owner's vision of a craftsman style three-level staircase in a bright and airy floor plan with soaring 19'curved/cathedral ceilings and exposed beams. The stairs furnished the rustic living space with warm oak rails and modern vertical black/satin balusters. Century built a freestanding stair and landing between the second and third level to adapt and to maintain the home's livability and comfort. CSC 1976-2023 © Century Stair Company ® All rights reserved.

The stunning metal and wood staircase with stone wall makes a statement in the open hall leading from the entrance past dining room on the right and mudroom on the left and down to the two story windows at the end of the hall! The sandstone floors maintain a lightness that contrasts with the stone of the walls, the metal of the railings, the fir beams and the cherry newel posts. The Hammerton pendants lead you down the hall and create an interest that makes it much more than a hall!!!!
Designer: Lynne Barton Bier
Architect: Joe Patrick Robbins, AIA
Photographer: Tim Murphy
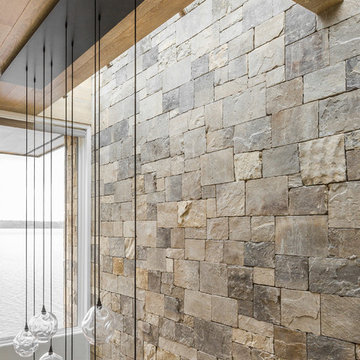
Haris Kenjar
Источник вдохновения для домашнего уюта: огромная п-образная лестница в современном стиле с деревянными ступенями и металлическими перилами без подступенок
Источник вдохновения для домашнего уюта: огромная п-образная лестница в современном стиле с деревянными ступенями и металлическими перилами без подступенок
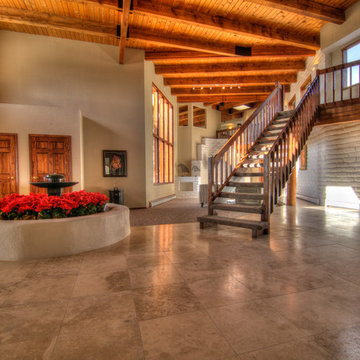
Home Staging, home for sale, Staging provided by MAP Consultants, llc dba Advantage Home Staging, llc, photos by Antonio Esquibel, staff photographer for Keller Williams, Furnishings provided by CORT Furniture Rental
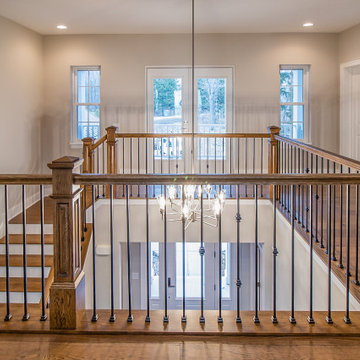
We love creating open spaces and custom staircases ❤️?❤️
.
.
#payneandpayne #homebuilder #homedesign #custombuild #luxuryhome #customstairs
#ohiohomebuilders #staircase #staircasedesign #ohiocustomhomes #dreamhome #nahb #buildersofinsta #clevelandbuilders #bratenhal #AtHomeCLE .
.?@paulceroky
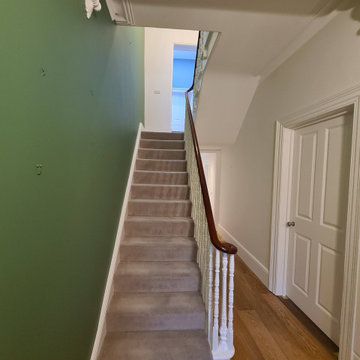
Wimbledon SW20 #project #green #hallway in full glory...
.
#ceilings spray in matt finish
#woodwork spray and bespoke brush and roll
#walls - Well 3 top coats and green colour have 5 because wall was showing pictures effects
.
Behind this magic the preparation was quite huge... many primers, screws, kilograms of wood and walls/ceiling fillers... a lot of tubes of #elastomeric caulking..
.
Very early mornings and very late evenings... And finally 4 solid #varnish to the banister hand rail...
.
I am absolutely over the moon how it look like and most importantly my #client Love it.
.
#keepitreal
#nofilter
.
#green
#walls
#ceiling
#woodwork
#white
#satin
#painter
#decorator
#midecor
#putney
#wimbledon
#paintinganddecorating
#london
#interior

Curved stainless steel staircase, glass bridges and even a glass elevator; usage of these materials being a trademark of the architect, Malika Junaid
На фото: огромная винтовая лестница в современном стиле с стеклянными перилами без подступенок
На фото: огромная винтовая лестница в современном стиле с стеклянными перилами без подступенок

Свежая идея для дизайна: огромная лестница на больцах в современном стиле с стеклянными перилами без подступенок - отличное фото интерьера
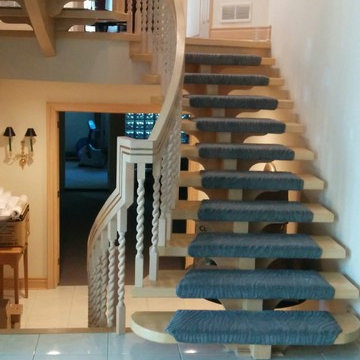
Floorians
На фото: огромная лестница на больцах в современном стиле с деревянными перилами и ступенями с ковровым покрытием без подступенок
На фото: огромная лестница на больцах в современном стиле с деревянными перилами и ступенями с ковровым покрытием без подступенок
Огромная лестница – фото дизайна интерьера
4
