Огромная гостиная с фасадом камина из кирпича – фото дизайна интерьера
Сортировать:
Бюджет
Сортировать:Популярное за сегодня
141 - 160 из 931 фото
1 из 3
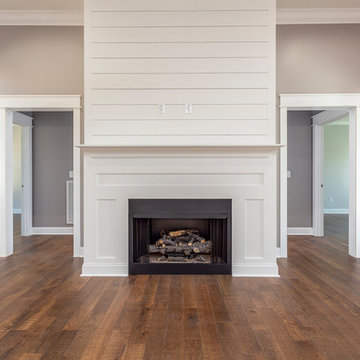
Shiplap Fireplace
Пример оригинального дизайна: огромная открытая гостиная комната в стиле кантри с серыми стенами, паркетным полом среднего тона, фасадом камина из кирпича и коричневым полом
Пример оригинального дизайна: огромная открытая гостиная комната в стиле кантри с серыми стенами, паркетным полом среднего тона, фасадом камина из кирпича и коричневым полом
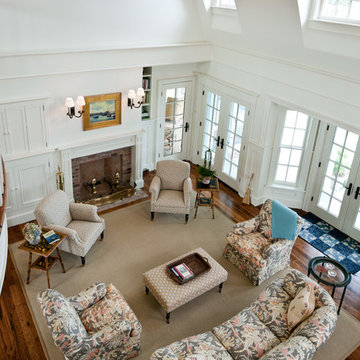
This Patrick Ahearn designed home has beautiful architectural details including built-in storage and custom white wall panels. Greg Premru Photography
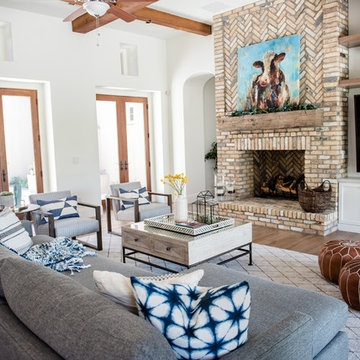
Eclectic Family Home with Custom Built-ins and Global Accents | Red Egg Design Group| Courtney Lively Photography
Свежая идея для дизайна: огромная открытая гостиная комната в стиле фьюжн с белыми стенами, паркетным полом среднего тона, стандартным камином, фасадом камина из кирпича и телевизором на стене - отличное фото интерьера
Свежая идея для дизайна: огромная открытая гостиная комната в стиле фьюжн с белыми стенами, паркетным полом среднего тона, стандартным камином, фасадом камина из кирпича и телевизором на стене - отличное фото интерьера
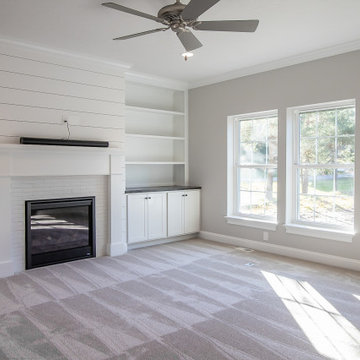
Built ins surround fireplace
Свежая идея для дизайна: огромная открытая гостиная комната в стиле неоклассика (современная классика) с серыми стенами, ковровым покрытием, стандартным камином, фасадом камина из кирпича, мультимедийным центром и серым полом - отличное фото интерьера
Свежая идея для дизайна: огромная открытая гостиная комната в стиле неоклассика (современная классика) с серыми стенами, ковровым покрытием, стандартным камином, фасадом камина из кирпича, мультимедийным центром и серым полом - отличное фото интерьера
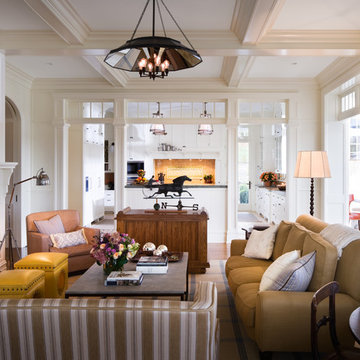
Here we see a view into the kitchen from the family room. Photographer: Scott Frances, Architectural Digest
На фото: огромная открытая гостиная комната в классическом стиле с белыми стенами, светлым паркетным полом, стандартным камином и фасадом камина из кирпича без телевизора
На фото: огромная открытая гостиная комната в классическом стиле с белыми стенами, светлым паркетным полом, стандартным камином и фасадом камина из кирпича без телевизора
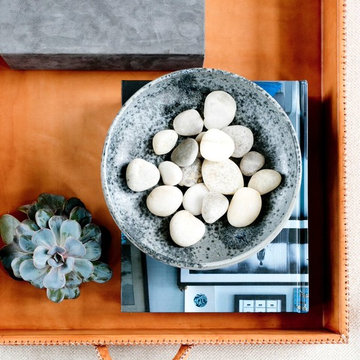
Rikki Snyder
Свежая идея для дизайна: огромная открытая гостиная комната в стиле кантри с белыми стенами, светлым паркетным полом, стандартным камином, фасадом камина из кирпича, скрытым телевизором и коричневым полом - отличное фото интерьера
Свежая идея для дизайна: огромная открытая гостиная комната в стиле кантри с белыми стенами, светлым паркетным полом, стандартным камином, фасадом камина из кирпича, скрытым телевизором и коричневым полом - отличное фото интерьера
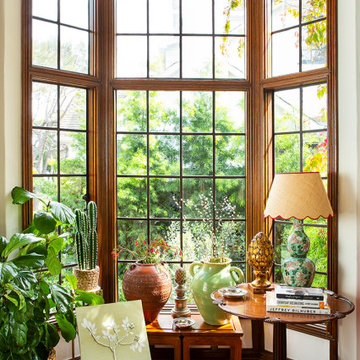
The huge bay window is a natural focal point for the room, and we took advantage to display a grouping of plants, small tables, plant-themed artwork by artist Ronni Nicole, and ceramic urns with simple flowers. Antique tea table from an estate sale is topped with a simple tablescape of a Chinese ceramic lamp base with a new Matilda Goad raffia shade, edged in scalloped red, a pile of design books, and several wooden objects, with gold and silver finishing.
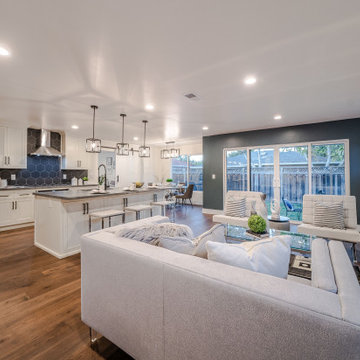
So this entrance was split by walls; the kitchen had a wall where the island is, we were able to knock down the wall and make the open concept the client so desperately wanted. The accent wall is a dark Blue to contrast the rest of the walls. Absolutely a beautiful change in the vibe we brought to this clients home !
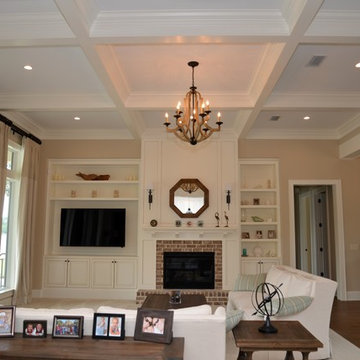
Gas fireplace flanked by custom built in cabinets. Coffered ceiling.
Свежая идея для дизайна: огромная открытая гостиная комната в современном стиле с с книжными шкафами и полками, бежевыми стенами, темным паркетным полом, стандартным камином, фасадом камина из кирпича и мультимедийным центром - отличное фото интерьера
Свежая идея для дизайна: огромная открытая гостиная комната в современном стиле с с книжными шкафами и полками, бежевыми стенами, темным паркетным полом, стандартным камином, фасадом камина из кирпича и мультимедийным центром - отличное фото интерьера
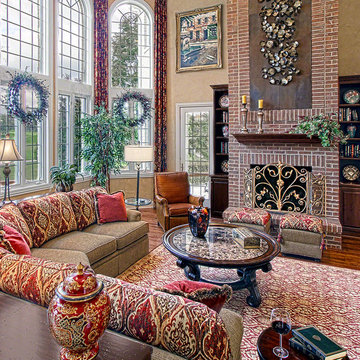
Norman Sizemore
Стильный дизайн: огромная парадная, открытая гостиная комната в стиле неоклассика (современная классика) с бежевыми стенами, темным паркетным полом, стандартным камином и фасадом камина из кирпича без телевизора - последний тренд
Стильный дизайн: огромная парадная, открытая гостиная комната в стиле неоклассика (современная классика) с бежевыми стенами, темным паркетным полом, стандартным камином и фасадом камина из кирпича без телевизора - последний тренд
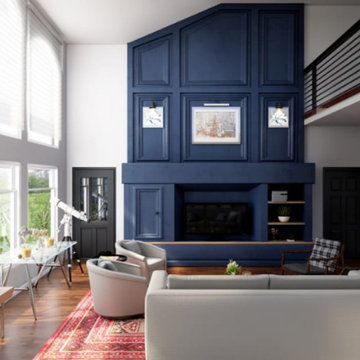
This architectural design of an advanced living room by cgi design studio in San Antonio, Texas gives you ideas to decorate a modern house. which makes you feel breath-taking with a comfortable sofa, table, stylish wall design, plants, telescope & table by cgi design studio.
interior modeling of a Beautiful living room, there is a spacious area to sit together. interior modeling of Living room design with wooden style stairs and glass windows, second floor Developed by cgi design studio. The interior modeling of the living room idea is very popular.
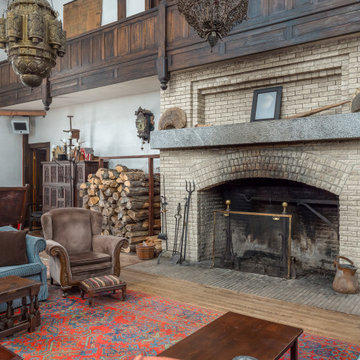
https://www.beangroup.com/homes/45-E-Andover-Road-Andover/ME/04216/AGT-2261431456-942410/index.html
Merrill House is a gracious, Early American Country Estate located in the picturesque Androscoggin River Valley, about a half hour northeast of Sunday River Ski Resort, Maine. This baronial estate, once a trophy of successful American frontier family and railroads industry publisher, Henry Varnum Poor, founder of Standard & Poor’s Corp., is comprised of a grand main house, caretaker’s house, and several barns. Entrance is through a Gothic great hall standing 30’ x 60’ and another 30’ high in the apex of its cathedral ceiling and showcases a granite hearth and mantel 12’ wide.
Owned by the same family for over 225 years, it is currently a family retreat and is available for seasonal weddings and events with the capacity to accommodate 32 overnight guests and 200 outdoor guests. Listed on the National Register of Historic Places, and heralding contributions from Frederick Law Olmsted and Stanford White, the beautiful, legacy property sits on 110 acres of fields and forest with expansive views of the scenic Ellis River Valley and Mahoosuc mountains, offering more than a half-mile of pristine river-front, private spring-fed pond and beach, and 5 acres of manicured lawns and gardens.
The historic property can be envisioned as a magnificent private residence, ski lodge, corporate retreat, hunting and fishing lodge, potential bed and breakfast, farm - with options for organic farming, commercial solar, storage or subdivision.
Showings offered by appointment.
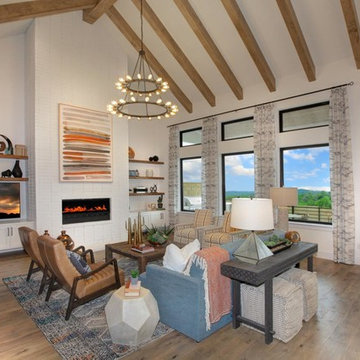
Пример оригинального дизайна: огромная открытая гостиная комната в стиле неоклассика (современная классика) с белыми стенами, паркетным полом среднего тона, стандартным камином, фасадом камина из кирпича, отдельно стоящим телевизором и коричневым полом

This Houston kitchen remodel turned an outdated bachelor pad into a contemporary dream fit for newlyweds.
The client wanted a contemporary, somewhat commercial look, but also something homey with a comfy, family feel. And they couldn't go too contemporary, since the style of the home is so traditional.
The clean, contemporary, white-black-and-grey color scheme is just the beginning of this transformation from the previous kitchen,
The revamped 20-by-15-foot kitchen and adjoining dining area also features new stainless steel appliances by Maytag, lighting and furnishings by Restoration Hardware and countertops in white Carrara marble and Absolute Black honed granite.
The paneled oak cabinets are now painted a crisp, bright white and finished off with polished nickel pulls. The center island is now a cool grey a few shades darker than the warm grey on the walls. On top of the grey on the new sheetrock, previously covered in a camel-colored textured paint, is Sherwin Williams' Faux Impressions sparkly "Striae Quartz Stone."
Ho-hum 12-inch ceramic floor tiles with a western motif border have been replaced with grey tile "planks" resembling distressed wood. An oak-paneled flush-mount light fixture has given way to recessed lights and barn pendant lamps in oil rubbed bronze from Restoration Hardware. And the section housing clunky upper and lower banks of cabinets between the kitchen an dining area now has a sleek counter-turned-table with custom-milled legs.
At first, the client wanted to open up that section altogether, but then realized they needed more counter space. The table - a continuation of the granite countertop - was the perfect solution. Plus, it offered space for extra seating.
The black, high-back and low-back bar stools are also from Restoration Hardware - as is the new round chandelier and the dining table over which it hangs.
Outdoor Homescapes of Houston also took out a wall between the kitchen and living room and remodeled the adjoining living room as well. A decorative cedar beam stained Minwax Jacobean now spans the ceiling where the wall once stood.
The oak paneling and stairway railings in the living room, meanwhile, also got a coat of white paint and new window treatments and light fixtures from Restoration Hardware. Staining the top handrailing with the same Jacobean dark stain, however, boosted the new contemporary look even more.
The outdoor living space also got a revamp, with a new patio ceiling also stained Jacobean and new outdoor furniture and outdoor area rug from Restoration Hardware. The furniture is from the Klismos collection, in weathered zinc, with Sunbrella fabric in the color "Smoke."
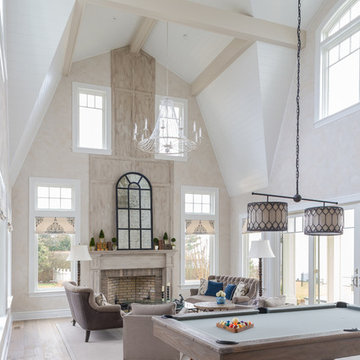
Michelle Scotto Trani
На фото: огромная парадная, открытая гостиная комната:: освещение в классическом стиле с бежевыми стенами, светлым паркетным полом, стандартным камином и фасадом камина из кирпича без телевизора с
На фото: огромная парадная, открытая гостиная комната:: освещение в классическом стиле с бежевыми стенами, светлым паркетным полом, стандартным камином и фасадом камина из кирпича без телевизора с
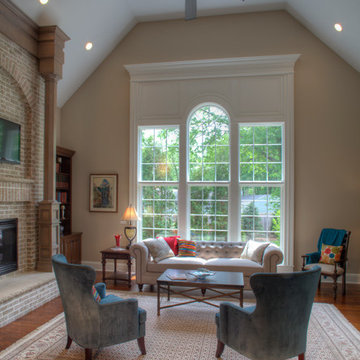
Источник вдохновения для домашнего уюта: огромная открытая гостиная комната в стиле кантри с бежевыми стенами, темным паркетным полом, стандартным камином, фасадом камина из кирпича, телевизором на стене и ковром на полу
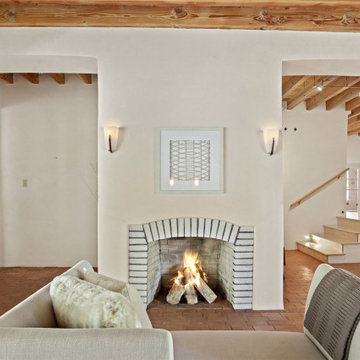
Источник вдохновения для домашнего уюта: огромная открытая гостиная комната в стиле фьюжн с бежевыми стенами, кирпичным полом, стандартным камином, фасадом камина из кирпича, оранжевым полом и балками на потолке без телевизора
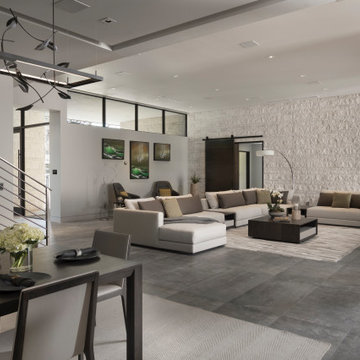
Expansive living room with clerestory windows. Custom designed interior brick walls add textured to this sophisticated space. Furniture custom designed to fit the expansive space.
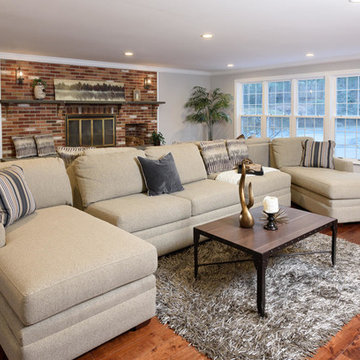
Michael J. Eckstrom
Свежая идея для дизайна: огромная открытая гостиная комната в классическом стиле с серыми стенами, темным паркетным полом, стандартным камином, фасадом камина из кирпича и коричневым полом - отличное фото интерьера
Свежая идея для дизайна: огромная открытая гостиная комната в классическом стиле с серыми стенами, темным паркетным полом, стандартным камином, фасадом камина из кирпича и коричневым полом - отличное фото интерьера
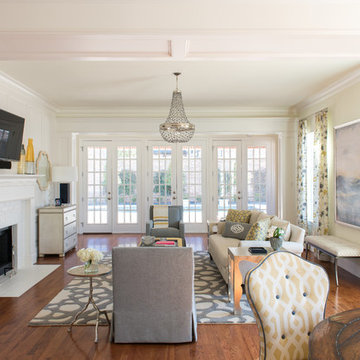
A large, open living room that pulls into the kitchen the color scheme of yellow and gray is sure to warm the hearts of the homeowners with its comfortable seating, and functional layout.
Огромная гостиная с фасадом камина из кирпича – фото дизайна интерьера
8

