Огромная гостиная с бетонным полом – фото дизайна интерьера
Сортировать:
Бюджет
Сортировать:Популярное за сегодня
41 - 60 из 961 фото
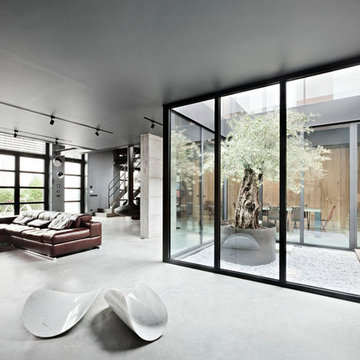
Стильный дизайн: огромная открытая гостиная комната:: освещение в современном стиле с серыми стенами и бетонным полом - последний тренд
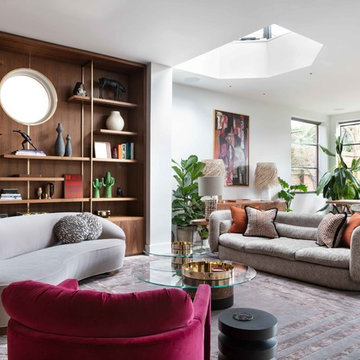
Nathalie Priem photography
Пример оригинального дизайна: огромная открытая гостиная комната в современном стиле с белыми стенами, бетонным полом, мультимедийным центром и серым полом
Пример оригинального дизайна: огромная открытая гостиная комната в современном стиле с белыми стенами, бетонным полом, мультимедийным центром и серым полом
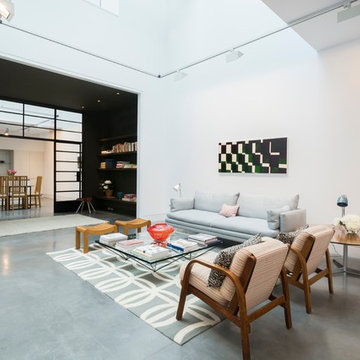
Undoubtedly the star attraction is the triple-height living space which reaches up to a glass-canopied roof illuminating the whole property and where galleries connect the two bedroom suites.
http://www.domusnova.com/properties/buy/2056/2-bedroom-house-kensington-chelsea-north-kensington-hewer-street-w10-theo-otten-otten-architects-london-for-sale/

We were commissioned to create a contemporary single-storey dwelling with four bedrooms, three main living spaces, gym and enough car spaces for up to 8 vehicles/workshop.
Due to the slope of the land the 8 vehicle garage/workshop was placed in a basement level which also contained a bathroom and internal lift shaft for transporting groceries and luggage.
The owners had a lovely northerly aspect to the front of home and their preference was to have warm bedrooms in winter and cooler living spaces in summer. So the bedrooms were placed at the front of the house being true north and the livings areas in the southern space. All living spaces have east and west glazing to achieve some sun in winter.
Being on a 3 acre parcel of land and being surrounded by acreage properties, the rear of the home had magical vista views especially to the east and across the pastured fields and it was imperative to take in these wonderful views and outlook.
We were very fortunate the owners provided complete freedom in the design, including the exterior finish. We had previously worked with the owners on their first home in Dural which gave them complete trust in our design ability to take this home. They also hired the services of a interior designer to complete the internal spaces selection of lighting and furniture.
The owners were truly a pleasure to design for, they knew exactly what they wanted and made my design process very smooth. Hornsby Council approved the application within 8 weeks with no neighbor objections. The project manager was as passionate about the outcome as I was and made the building process uncomplicated and headache free.
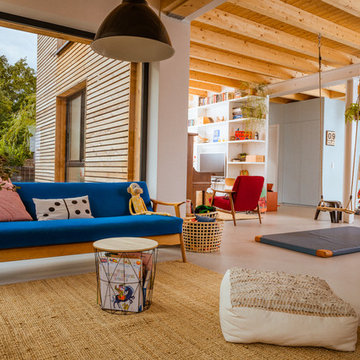
Das Zentrum des Hauses bildet eine offene Küche mit Ess- und Wohnbereich. Auf den 75 Quadratmetern im Erdgeschoss findet sich zudem ein Duschbad.
Идея дизайна: огромная гостиная комната в современном стиле с белыми стенами, серым полом, синим диваном, бетонным полом и потолком из вагонки
Идея дизайна: огромная гостиная комната в современном стиле с белыми стенами, серым полом, синим диваном, бетонным полом и потолком из вагонки
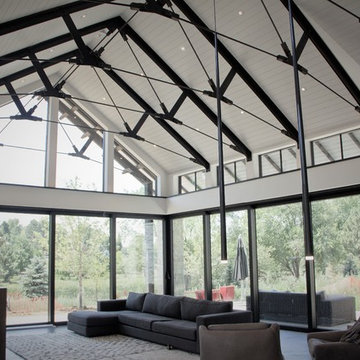
Beautiful Modern Farmhouse Great Room
На фото: огромная изолированная гостиная комната в стиле модернизм с белыми стенами, бетонным полом, подвесным камином, фасадом камина из бетона и черным полом
На фото: огромная изолированная гостиная комната в стиле модернизм с белыми стенами, бетонным полом, подвесным камином, фасадом камина из бетона и черным полом

Источник вдохновения для домашнего уюта: огромная парадная, открытая гостиная комната в стиле модернизм с белыми стенами, бетонным полом, подвесным камином, фасадом камина из кирпича, телевизором на стене и разноцветным полом
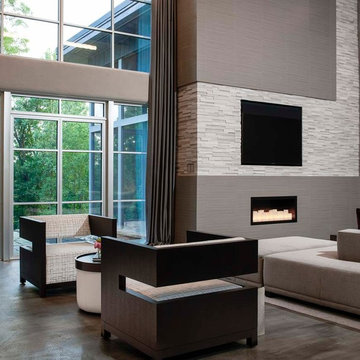
Стильный дизайн: огромная открытая гостиная комната в стиле ретро с серыми стенами, бетонным полом, угловым камином, фасадом камина из плитки, мультимедийным центром и серым полом - последний тренд
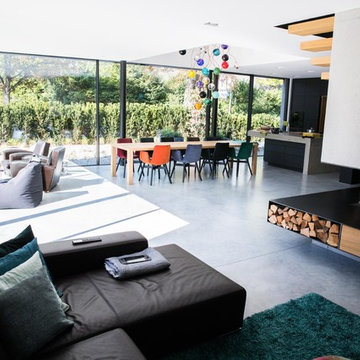
Стильный дизайн: огромная парадная, двухуровневая гостиная комната в современном стиле с бетонным полом, серыми стенами, угловым камином, фасадом камина из бетона и серым полом - последний тренд

piano attico con grande terrazzo se 3 lati.
Vista della zona salotto con camino a gas rivestito in lamiera.
Resina Kerakoll 06 a terra
Chaise lounge di Le Corbusier in primo piano.
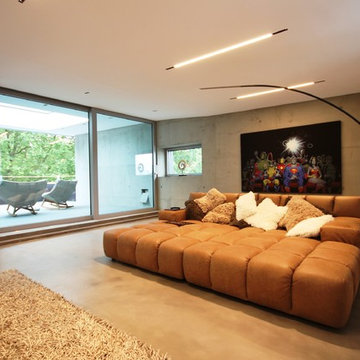
На фото: огромная открытая гостиная комната в стиле лофт с серыми стенами и бетонным полом с

The main level’s open floor plan was thoughtfully designed to accommodate a variety of activities and serves as the primary gathering and entertainment space. The interior includes a sophisticated and modern custom kitchen featuring a large kitchen island with gorgeous blue and green Quartzite mitered edge countertops and green velvet bar stools, full overlay maple cabinets with modern slab style doors and large modern black pulls, white honed Quartz countertops with a contemporary and playful backsplash in a glossy-matte mix of grey 4”x12” tiles, a concrete farmhouse sink, high-end appliances, and stained concrete floors.
Adjacent to the open-concept living space is a dramatic, white-oak, open staircase with modern, oval shaped, black, iron balusters and 7” reclaimed timber wall paneling. Large windows provide an abundance of natural light as you make your way up to the expansive loft area which overlooks the main living space and pool area. This versatile space also boasts luxurious 7” herringbone wood flooring, a hidden murphy door and a spa-like bathroom with a frameless glass shower enclosure, built-in bench and shampoo niche with a striking green ceramic wall tile and mosaic porcelain floor tile. Located beneath the staircase is a private recording studio with glass walls.
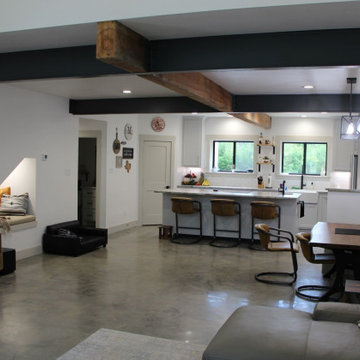
open concept kitchen, living and dining
На фото: огромная гостиная комната в стиле лофт с белыми стенами, бетонным полом, серым полом и балками на потолке с
На фото: огромная гостиная комната в стиле лофт с белыми стенами, бетонным полом, серым полом и балками на потолке с
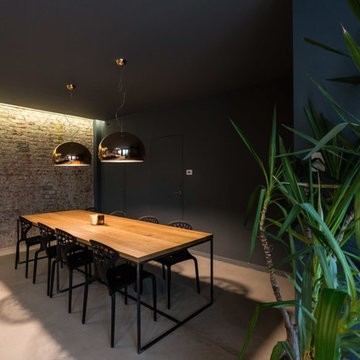
photo credit : claudia calegari
Стильный дизайн: огромная двухуровневая гостиная комната с с книжными шкафами и полками, серыми стенами, бетонным полом, мультимедийным центром и серым полом - последний тренд
Стильный дизайн: огромная двухуровневая гостиная комната с с книжными шкафами и полками, серыми стенами, бетонным полом, мультимедийным центром и серым полом - последний тренд
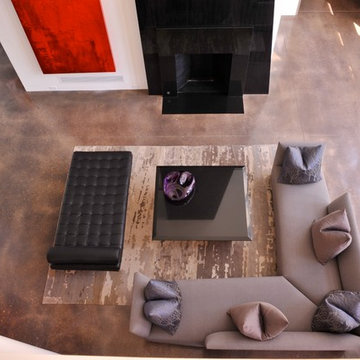
LAIR Architectural + Interior Photography
На фото: огромная парадная, открытая гостиная комната в современном стиле с белыми стенами, бетонным полом и фасадом камина из камня без телевизора с
На фото: огромная парадная, открытая гостиная комната в современном стиле с белыми стенами, бетонным полом и фасадом камина из камня без телевизора с

Источник вдохновения для домашнего уюта: огромная открытая комната для игр в классическом стиле с бежевыми стенами и бетонным полом
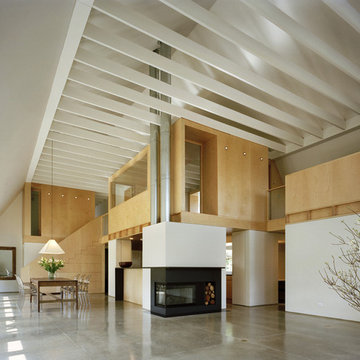
Свежая идея для дизайна: огромная гостиная комната в современном стиле с бетонным полом без телевизора - отличное фото интерьера
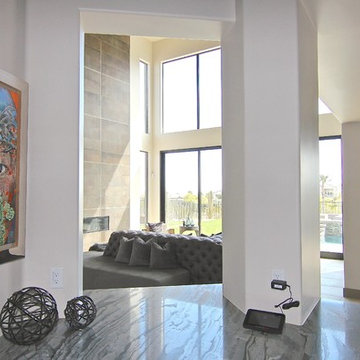
This 5687 sf home was a major renovation including significant modifications to exterior and interior structural components, walls and foundations. Included were the addition of several multi slide exterior doors, windows, new patio cover structure with master deck, climate controlled wine room, master bath steam shower, 4 new gas fireplace appliances and the center piece- a cantilever structural steel staircase with custom wood handrail and treads.
A complete demo down to drywall of all areas was performed excluding only the secondary baths, game room and laundry room where only the existing cabinets were kept and refinished. Some of the interior structural and partition walls were removed. All flooring, counter tops, shower walls, shower pans and tubs were removed and replaced.
New cabinets in kitchen and main bar by Mid Continent. All other cabinetry was custom fabricated and some existing cabinets refinished. Counter tops consist of Quartz, granite and marble. Flooring is porcelain tile and marble throughout. Wall surfaces are porcelain tile, natural stacked stone and custom wood throughout. All drywall surfaces are floated to smooth wall finish. Many electrical upgrades including LED recessed can lighting, LED strip lighting under cabinets and ceiling tray lighting throughout.
The front and rear yard was completely re landscaped including 2 gas fire features in the rear and a built in BBQ. The pool tile and plaster was refinished including all new concrete decking.
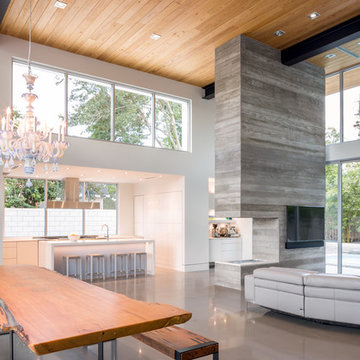
Ryan Begley Photography
Пример оригинального дизайна: огромная открытая гостиная комната в стиле модернизм с белыми стенами, бетонным полом, подвесным камином, фасадом камина из бетона и телевизором на стене
Пример оригинального дизайна: огромная открытая гостиная комната в стиле модернизм с белыми стенами, бетонным полом, подвесным камином, фасадом камина из бетона и телевизором на стене

While the hallway has an all white treatment for walls, doors and ceilings, in the Living Room darker surfaces and finishes are chosen to create an effect that is highly evocative of past centuries, linking new and old with a poetic approach.
The dark grey concrete floor is a paired with traditional but luxurious Tadelakt Moroccan plaster, chose for its uneven and natural texture as well as beautiful earthy hues.
Огромная гостиная с бетонным полом – фото дизайна интерьера
3

