Огромная гостиная комната с фасадом камина из штукатурки – фото дизайна интерьера
Сортировать:
Бюджет
Сортировать:Популярное за сегодня
1 - 20 из 1 170 фото

Living to the kitchen to dining room view.
Свежая идея для дизайна: огромная открытая гостиная комната в стиле кантри с с книжными шкафами и полками, белыми стенами, полом из винила, стандартным камином, фасадом камина из штукатурки, отдельно стоящим телевизором, коричневым полом и балками на потолке - отличное фото интерьера
Свежая идея для дизайна: огромная открытая гостиная комната в стиле кантри с с книжными шкафами и полками, белыми стенами, полом из винила, стандартным камином, фасадом камина из штукатурки, отдельно стоящим телевизором, коричневым полом и балками на потолке - отличное фото интерьера

Simple yet luxurious finishes and sleek geometric architectural details make this modern home one of a kind.
Designer: Amy Gerber
Photo: Mary Santaga
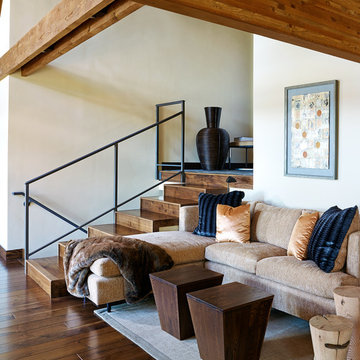
Пример оригинального дизайна: огромная открытая гостиная комната в стиле неоклассика (современная классика) с белыми стенами, темным паркетным полом, стандартным камином, фасадом камина из штукатурки и коричневым полом без телевизора

На фото: огромная открытая гостиная комната в стиле модернизм с бежевыми стенами, светлым паркетным полом, стандартным камином, фасадом камина из штукатурки, скрытым телевизором и коричневым полом
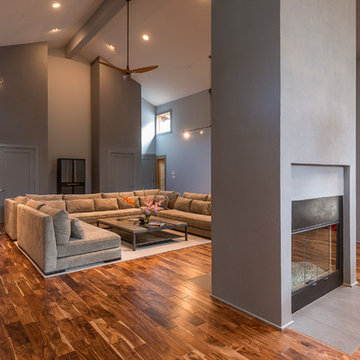
Источник вдохновения для домашнего уюта: огромная открытая гостиная комната в стиле модернизм с серыми стенами, паркетным полом среднего тона, двусторонним камином, фасадом камина из штукатурки и телевизором на стене

Идея дизайна: огромная открытая гостиная комната в стиле модернизм с белыми стенами, горизонтальным камином, фасадом камина из штукатурки, бетонным полом и серым полом

Situated on a three-acre Intracoastal lot with 350 feet of seawall, North Ocean Boulevard is a 9,550 square-foot luxury compound with six bedrooms, six full baths, formal living and dining rooms, gourmet kitchen, great room, library, home gym, covered loggia, summer kitchen, 75-foot lap pool, tennis court and a six-car garage.
A gabled portico entry leads to the core of the home, which was the only portion of the original home, while the living and private areas were all new construction. Coffered ceilings, Carrera marble and Jerusalem Gold limestone contribute a decided elegance throughout, while sweeping water views are appreciated from virtually all areas of the home.
The light-filled living room features one of two original fireplaces in the home which were refurbished and converted to natural gas. The West hallway travels to the dining room, library and home office, opening up to the family room, chef’s kitchen and breakfast area. This great room portrays polished Brazilian cherry hardwood floors and 10-foot French doors. The East wing contains the guest bedrooms and master suite which features a marble spa bathroom with a vast dual-steamer walk-in shower and pedestal tub
The estate boasts a 75-foot lap pool which runs parallel to the Intracoastal and a cabana with summer kitchen and fireplace. A covered loggia is an alfresco entertaining space with architectural columns framing the waterfront vistas.
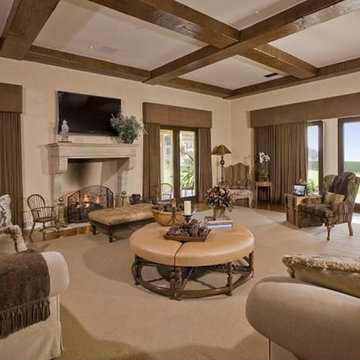
На фото: огромная открытая гостиная комната в средиземноморском стиле с бежевыми стенами, ковровым покрытием, стандартным камином, фасадом камина из штукатурки, телевизором на стене и бежевым полом с
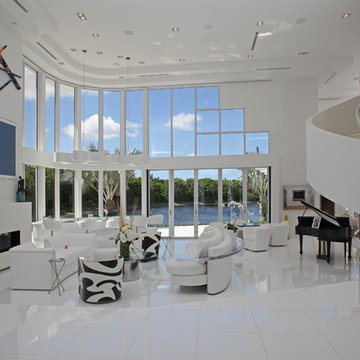
Источник вдохновения для домашнего уюта: огромная открытая гостиная комната в современном стиле с белыми стенами, горизонтальным камином, телевизором на стене, с книжными шкафами и полками, мраморным полом и фасадом камина из штукатурки

The original ceiling, comprised of exposed wood deck and beams, was revealed after being concealed by a flat ceiling for many years. The beams and decking were bead blasted and refinished (the original finish being damaged by multiple layers of paint); the intact ceiling of another nearby Evans' home was used to confirm the stain color and technique.
Architect: Gene Kniaz, Spiral Architects
General Contractor: Linthicum Custom Builders
Photo: Maureen Ryan Photography

リビングは全面ガラス扉、大開口サッシと
どこからでも光がたくさん注ぎ込みます。
Идея дизайна: огромная парадная, открытая гостиная комната в стиле модернизм с белыми стенами, мраморным полом, стандартным камином, фасадом камина из штукатурки, белым полом, потолком с обоями и обоями на стенах
Идея дизайна: огромная парадная, открытая гостиная комната в стиле модернизм с белыми стенами, мраморным полом, стандартным камином, фасадом камина из штукатурки, белым полом, потолком с обоями и обоями на стенах
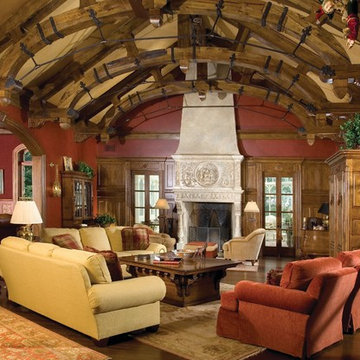
Стильный дизайн: огромная парадная, изолированная гостиная комната в стиле кантри с красными стенами, темным паркетным полом, стандартным камином и фасадом камина из штукатурки без телевизора - последний тренд
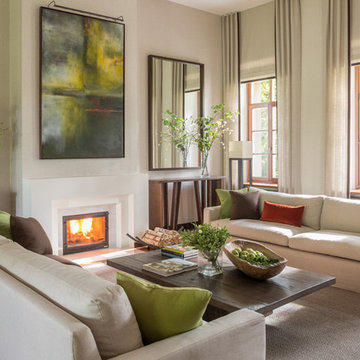
Antoine Heusse
Источник вдохновения для домашнего уюта: огромная открытая, парадная гостиная комната в современном стиле с бежевыми стенами, стандартным камином и фасадом камина из штукатурки без телевизора
Источник вдохновения для домашнего уюта: огромная открытая, парадная гостиная комната в современном стиле с бежевыми стенами, стандартным камином и фасадом камина из штукатурки без телевизора
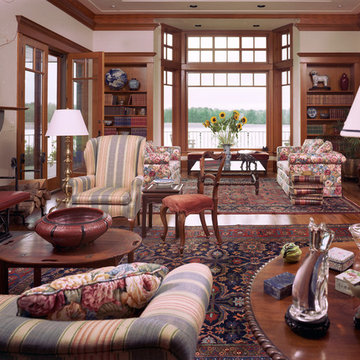
Built on 7 acres of riverfront property this house reflects our clients’ desire for a residence with traditional proportions, quality materials and fine details. Collaborating with landscape architect Barbara Feeley, we positioned the house to maximize views of the Columbia River and to provide access to the existing pond and landscape terraces. Primary living spaces face to the south or east and have handcrafted windows that provide generous light and views. Exterior materials; rough-cast stucco, brick, copper, bluestone paving and wood shingles were selected for their longevity and compatibly with English residential style construction.
Michael Mathers Photography
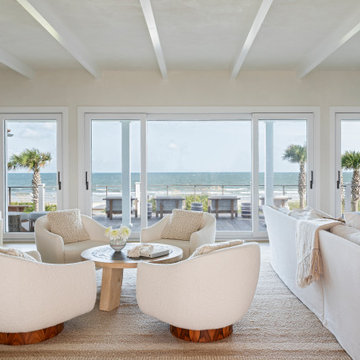
На фото: огромная открытая гостиная комната в морском стиле с белыми стенами, светлым паркетным полом, стандартным камином, фасадом камина из штукатурки, телевизором на стене, бежевым полом и балками на потолке с
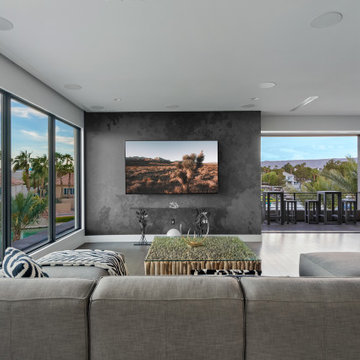
На фото: огромная гостиная комната в современном стиле с угловым камином, фасадом камина из штукатурки и белым полом
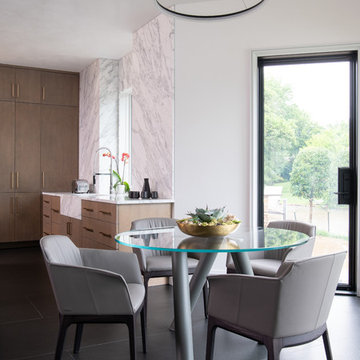
Brad Haines knows a thing or two about building things. The intensely creative and innovative founder of Oklahoma City-based Haines Capital is the driving force behind numerous successful companies including Bank 7 (NASDAQ BSVN), which proudly reported record year-end earnings since going public in September of last year. He has beautifully built, renovated, and personally thumb printed all of his commercial spaces and residences. “Our theory is to keep things sophisticated but comfortable,” Brad says.
That’s the exact approach he took in his personal haven in Nichols Hills, Oklahoma. Painstakingly renovated over the span of two years by Candeleria Foster Design-Build of Oklahoma City, his home boasts museum-white, authentic Venetian plaster walls and ceilings; charcoal tiled flooring; imported marble in the master bath; and a pretty kitchen you’ll want to emulate.
Reminiscent of an edgy luxury hotel, it is a vibe conjured by Cantoni designer Nicole George. “The new remodel plan was all about opening up the space and layering monochromatic color with lots of texture,” says Nicole, who collaborated with Brad on two previous projects. “The color palette is minimal, with charcoal, bone, amber, stone, linen and leather.”
“Sophisticated“Sophisticated“Sophisticated“Sophisticated“Sophisticated
Nicole helped oversee space planning and selection of interior finishes, lighting, furnishings and fine art for the entire 7,000-square-foot home. It is now decked top-to-bottom in pieces sourced from Cantoni, beginning with the custom-ordered console at entry and a pair of Glacier Suspension fixtures over the stairwell. “Every angle in the house is the result of a critical thought process,” Nicole says. “We wanted to make sure each room would be purposeful.”
To that end, “we reintroduced the ‘parlor,’ and also redefined the formal dining area as a bar and drink lounge with enough space for 10 guests to comfortably dine,” Nicole says. Brad’s parlor holds the Swing sectional customized in a silky, soft-hand charcoal leather crafted by prominent Italian leather furnishings company Gamma. Nicole paired it with the Kate swivel chair customized in a light grey leather, the sleek DK writing desk, and the Black & More bar cabinet by Malerba. “Nicole has a special design talent and adapts quickly to what we expect and like,” Brad says.
To create the restaurant-worthy dining space, Nicole brought in a black-satin glass and marble-topped dining table and mohair-velvet chairs, all by Italian maker Gallotti & Radice. Guests can take a post-dinner respite on the adjoining room’s Aston sectional by Gamma.
In the formal living room, Nicole paired Cantoni’s Fashion Affair club chairs with the Black & More cocktail table, and sofas sourced from Désirée, an Italian furniture upholstery company that creates cutting-edge yet comfortable pieces. The color-coordinating kitchen and breakfast area, meanwhile, hold a set of Guapa counter stools in ash grey leather, and the Ray dining table with light-grey leather Cattelan Italia chairs. The expansive loggia also is ideal for entertaining and lounging with the Versa grand sectional, the Ido cocktail table in grey aged walnut and Dolly chairs customized in black nubuck leather. Nicole made most of the design decisions, but, “she took my suggestions seriously and then put me in my place,” Brad says.
She had the master bedroom’s Marlon bed by Gamma customized in a remarkably soft black leather with a matching stitch and paired it with onyx gloss Black & More nightstands. “The furnishings absolutely complement the style,” Brad says. “They are high-quality and have a modern flair, but at the end of the day, are still comfortable and user-friendly.”
The end result is a home Brad not only enjoys, but one that Nicole also finds exceptional. “I honestly love every part of this house,” Nicole says. “Working with Brad is always an adventure but a privilege that I take very seriously, from the beginning of the design process to installation.”

We had the pleasure to design and execute this wonderful project for a couple in Sherman Oaks.
Client was in need of a 4th bedroom and a brighter bigger living space.
We removed and reframed a 30' load bearing wall to unite the living room with the dining room and sitting area into 1 great room, we opened a 17' opening to the back yard to allow natural light to brighten the space and the greatest trick was relocating the kitchen from an enclosed space to the new great room and turning the old kitchen space into the 4th bedroom the client requested.
Notice how the warmth of the European oak floors interact with the more modern blue island and the yellow barstools.
The large island that can seat 8 people acts as a superb work space and an unofficial dining area.
All custom solid wood cabinets and the high end appliance complete the look of this new magnificent and warm space for the family to enjoy.
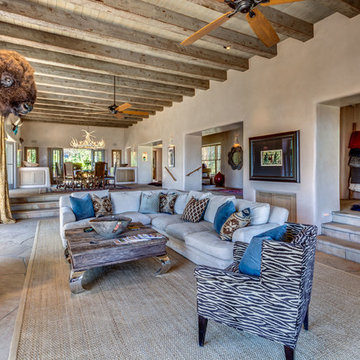
Идея дизайна: огромная открытая гостиная комната в стиле фьюжн с бежевыми стенами, стандартным камином, отдельно стоящим телевизором, фасадом камина из штукатурки и коричневым полом

Designed to embrace an extensive and unique art collection including sculpture, paintings, tapestry, and cultural antiquities, this modernist home located in north Scottsdale’s Estancia is the quintessential gallery home for the spectacular collection within. The primary roof form, “the wing” as the owner enjoys referring to it, opens the home vertically to a view of adjacent Pinnacle peak and changes the aperture to horizontal for the opposing view to the golf course. Deep overhangs and fenestration recesses give the home protection from the elements and provide supporting shade and shadow for what proves to be a desert sculpture. The restrained palette allows the architecture to express itself while permitting each object in the home to make its own place. The home, while certainly modern, expresses both elegance and warmth in its material selections including canterra stone, chopped sandstone, copper, and stucco.
Project Details | Lot 245 Estancia, Scottsdale AZ
Architect: C.P. Drewett, Drewett Works, Scottsdale, AZ
Interiors: Luis Ortega, Luis Ortega Interiors, Hollywood, CA
Publications: luxe. interiors + design. November 2011.
Featured on the world wide web: luxe.daily
Photo by Grey Crawford.
Огромная гостиная комната с фасадом камина из штукатурки – фото дизайна интерьера
1