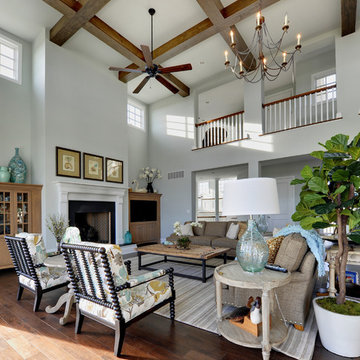Огромная гостиная комната – фото дизайна интерьера
Сортировать:
Бюджет
Сортировать:Популярное за сегодня
81 - 100 из 29 984 фото
1 из 2
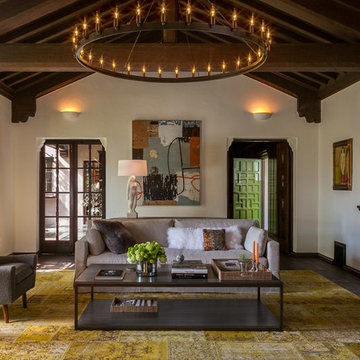
Gutterson Craftman home in Berkeley, CA. Interiors: Kathy Farley, ArtDecor. Photos: Kathryn MacDonald Photography | Web Marketing, www.macdonaldphoto.com
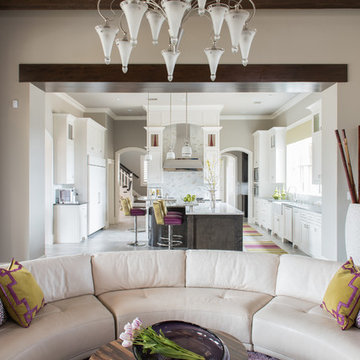
The open living space spills into the gorgeous open and white kitchen. We love the colors, and separations that take place throughout this transition.
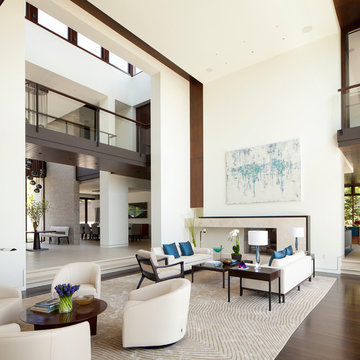
A light-filled formal living room finds a balanced marriage that feels inventive yet timeless.
Photo: Roger Davies
На фото: огромная открытая гостиная комната в современном стиле с белыми стенами, темным паркетным полом, стандартным камином, фасадом камина из камня и коричневым полом с
На фото: огромная открытая гостиная комната в современном стиле с белыми стенами, темным паркетным полом, стандартным камином, фасадом камина из камня и коричневым полом с
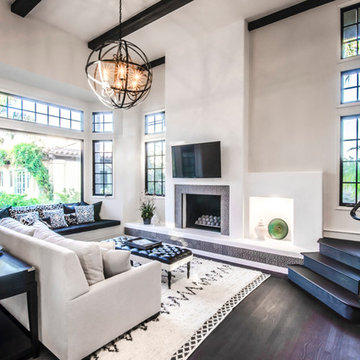
Photography by: Kelly Teich
Источник вдохновения для домашнего уюта: огромная открытая гостиная комната в средиземноморском стиле с белыми стенами, темным паркетным полом, стандартным камином, фасадом камина из плитки и телевизором на стене
Источник вдохновения для домашнего уюта: огромная открытая гостиная комната в средиземноморском стиле с белыми стенами, темным паркетным полом, стандартным камином, фасадом камина из плитки и телевизором на стене
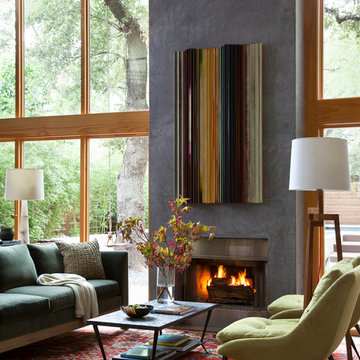
Свежая идея для дизайна: огромная открытая гостиная комната в современном стиле с стандартным камином - отличное фото интерьера
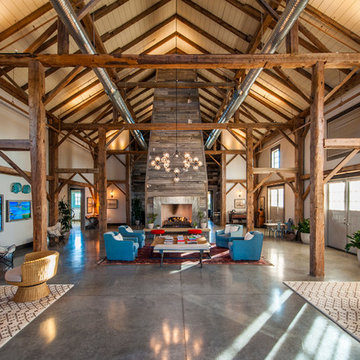
На фото: огромная открытая гостиная комната в стиле кантри с серыми стенами, стандартным камином и фасадом камина из камня

Стильный дизайн: огромная парадная, открытая гостиная комната в викторианском стиле с бежевыми стенами, темным паркетным полом, коричневым полом и синими шторами без камина, телевизора - последний тренд
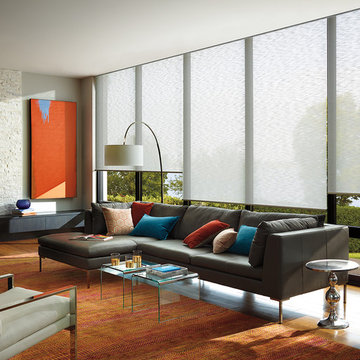
Hunter Douglas Contemporary Living Window Treatments and Drapes
Alustra® Woven Textures® Roller Shades PowerRise® 2.1 with Platinum™ Technology
Operating Systems: PowerRise 2.1 with Platinum Technology
Room: Living Room
Room Styles: Contemporary
Available from Accent Window Fashions LLC
Hunter Douglas Showcase Priority Dealer
Hunter Douglas Certified Installer
Hunter Douglas Certified Professional Dealer
#Hunter_Douglas #Alustra #Woven_Textures #Roller_Shades #PowerRise #Technology #Living_Room #Living_Room_Ideas #Family_Room_Ideas #Contemporary #Window_Treatments #HunterDouglas #Accent_Window_Fashions
Copyright 2001-2014 Hunter Douglas, Inc. All rights reserved.

Built from the ground up on 80 acres outside Dallas, Oregon, this new modern ranch house is a balanced blend of natural and industrial elements. The custom home beautifully combines various materials, unique lines and angles, and attractive finishes throughout. The property owners wanted to create a living space with a strong indoor-outdoor connection. We integrated built-in sky lights, floor-to-ceiling windows and vaulted ceilings to attract ample, natural lighting. The master bathroom is spacious and features an open shower room with soaking tub and natural pebble tiling. There is custom-built cabinetry throughout the home, including extensive closet space, library shelving, and floating side tables in the master bedroom. The home flows easily from one room to the next and features a covered walkway between the garage and house. One of our favorite features in the home is the two-sided fireplace – one side facing the living room and the other facing the outdoor space. In addition to the fireplace, the homeowners can enjoy an outdoor living space including a seating area, in-ground fire pit and soaking tub.
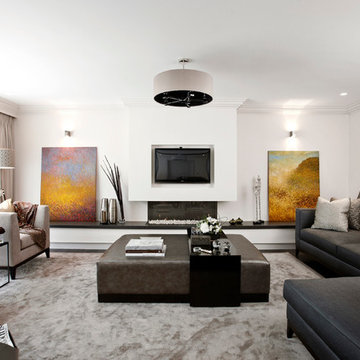
Christina Bull Photography
Идея дизайна: огромная гостиная комната в современном стиле с горизонтальным камином и красивыми шторами
Идея дизайна: огромная гостиная комната в современном стиле с горизонтальным камином и красивыми шторами

Mariko Reed
На фото: огромная парадная, открытая гостиная комната в стиле модернизм с белыми стенами, бетонным полом, горизонтальным камином, фасадом камина из бетона и скрытым телевизором с
На фото: огромная парадная, открытая гостиная комната в стиле модернизм с белыми стенами, бетонным полом, горизонтальным камином, фасадом камина из бетона и скрытым телевизором с
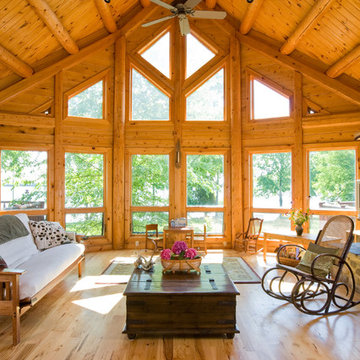
Home by: Katahdin Cedar Log Homes
Photos by: Geoffrey Hodgdon
Стильный дизайн: огромная гостиная комната в классическом стиле - последний тренд
Стильный дизайн: огромная гостиная комната в классическом стиле - последний тренд
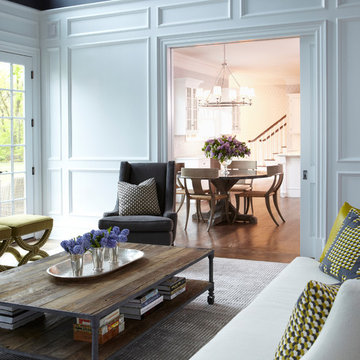
This large living room setting sits above a custom grey/lavender silk and wool blend rug. Walls were paneled to a height and then a dark grey was carried above the paneling height. Pocket doors were put in to open the formal living room into the kitchen area, thus providing a sense of informality to this room. Symmetry was used to arrange flanking chairs and sofa. All upholstery goods were covered in linen over shades of creams and grays. Chartreuse and soft lavender were used as accent colors. A whitewashed sculptural console is placed behind the larger sofa in the space and invites to explore the room, past the entry foyer. A large reclaimed wood coffee table was used to anchor the room, while two burlap sculptural chairs are used as reading corners, with pivoting wall sconces.

Свежая идея для дизайна: огромная открытая гостиная комната в современном стиле с бежевыми стенами, бетонным полом, двусторонним камином, фасадом камина из камня и отдельно стоящим телевизором - отличное фото интерьера

This basement was turned into the ultimate man's cave and wine cellar. Beautiful wood everywhere. This room is very understated making the game table the focal point, until you look across the room to the wonderful wine cellar.
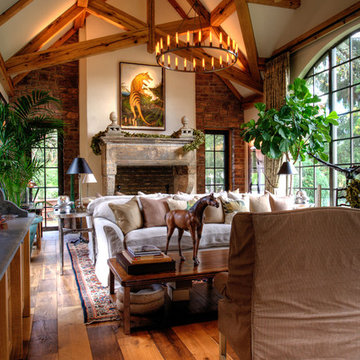
History, revived. An early 19th century Dutch farmstead, nestled in the hillside of Bucks County, Pennsylvania, offered a storied canvas on which to layer replicated additions and contemporary components. Endowed with an extensive art collection, the house and barn serve as a platform for aesthetic appreciation in all forms.

Willoughby Way Great Room with Massive Stone Fireplace by Charles Cunniffe Architects http://cunniffe.com/projects/willoughby-way/ Photo by David O. Marlow
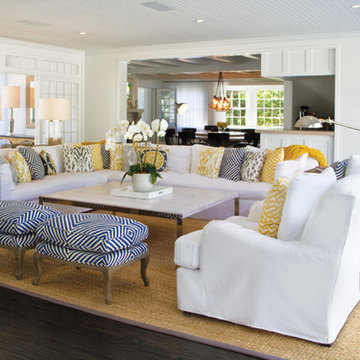
Interior Architecture, Interior Design, Custom Furniture Design, Landscape Architecture by Chango Co.
Construction by Ronald Webb Builders
AV Design by EL Media Group
Photography by Ray Olivares
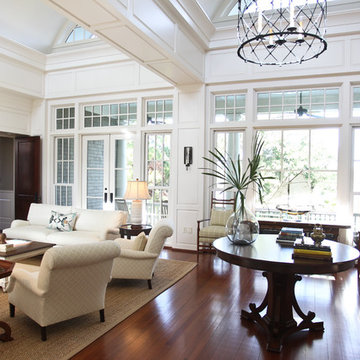
The large living room was divided into several areas: game table, reading area, center table and main sitting/TV area. All white/neutral upholstery is tempered with the use of textures and wood. A custom game table has cup holder pull-outs to keep the card playing surface free of clutter. The bookshelves boast a collection of found items, family photos and books.
Огромная гостиная комната – фото дизайна интерьера
5
