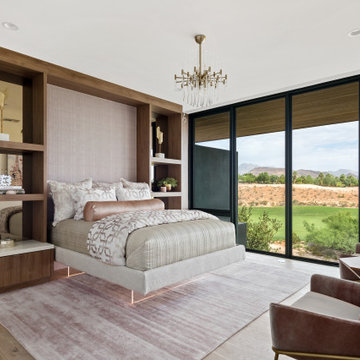Огромная гостевая спальня (комната для гостей) – фото дизайна интерьера
Сортировать:
Бюджет
Сортировать:Популярное за сегодня
1 - 20 из 1 461 фото
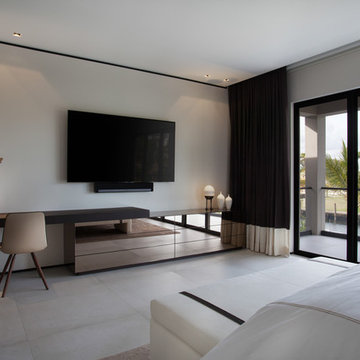
Emilio Collavino
Источник вдохновения для домашнего уюта: огромная гостевая спальня (комната для гостей) в современном стиле с полом из керамической плитки, белым полом и серыми стенами
Источник вдохновения для домашнего уюта: огромная гостевая спальня (комната для гостей) в современном стиле с полом из керамической плитки, белым полом и серыми стенами

Builder: John Kraemer & Sons | Architect: TEA2 Architects | Interior Design: Marcia Morine | Photography: Landmark Photography
Пример оригинального дизайна: огромная гостевая спальня (комната для гостей) в стиле рустика с коричневыми стенами и паркетным полом среднего тона
Пример оригинального дизайна: огромная гостевая спальня (комната для гостей) в стиле рустика с коричневыми стенами и паркетным полом среднего тона
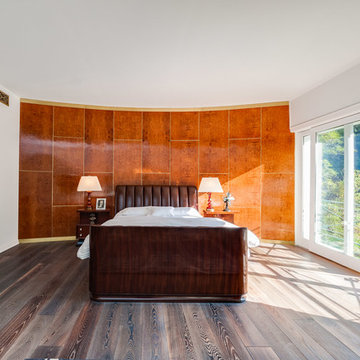
Single Windows converted to Balcony Sliders
Идея дизайна: огромная гостевая спальня (комната для гостей) в стиле фьюжн с коричневыми стенами и темным паркетным полом
Идея дизайна: огромная гостевая спальня (комната для гостей) в стиле фьюжн с коричневыми стенами и темным паркетным полом
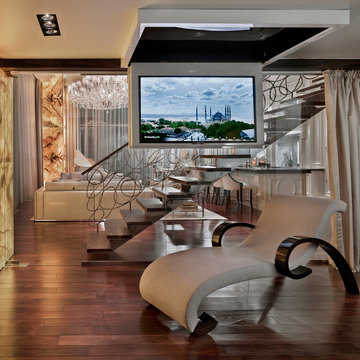
Luxury and cutting edge technology in one remarkable penthouse. Room to room environmental control, smart security system, switchable glass, TV lifts and curtains are all controlled by your iPhone. The ultimate in grand modern living.
With a nod to Bentley and Rolls Royce, sumptuous alcantara is complemented by walnut root and polished steel, and all deliver a unique living experience at every turn.
In my serious dedication to superior luxury, all the doors are made of onyx, and finished to exacting standards. There is no settling for great when perfection is possible. Fendi Casa Carpet. Armani Casa Lighting.
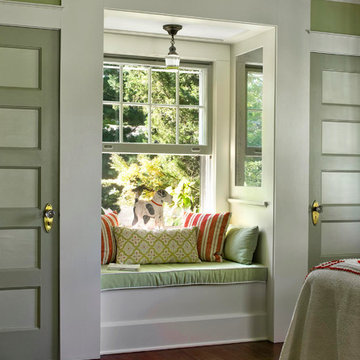
Bedrooms by Empire Restoration and Consulting
На фото: огромная гостевая спальня (комната для гостей) в стиле кантри с зелеными стенами и паркетным полом среднего тона
На фото: огромная гостевая спальня (комната для гостей) в стиле кантри с зелеными стенами и паркетным полом среднего тона
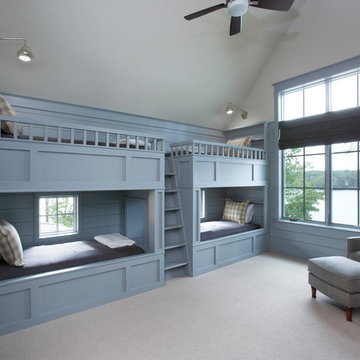
Lake Front Country Estate Boys Bunk Room, design by Tom Markalunas, built by Resort Custom Homes. Photography by Rachael Boling.
Источник вдохновения для домашнего уюта: огромная гостевая спальня (комната для гостей) в классическом стиле с синими стенами и ковровым покрытием
Источник вдохновения для домашнего уюта: огромная гостевая спальня (комната для гостей) в классическом стиле с синими стенами и ковровым покрытием
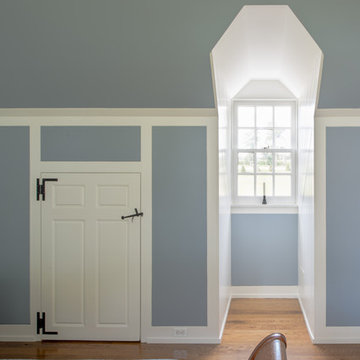
Photographer: Angle Eye Photography
На фото: огромная гостевая спальня (комната для гостей) в классическом стиле с синими стенами и паркетным полом среднего тона без камина с
На фото: огромная гостевая спальня (комната для гостей) в классическом стиле с синими стенами и паркетным полом среднего тона без камина с
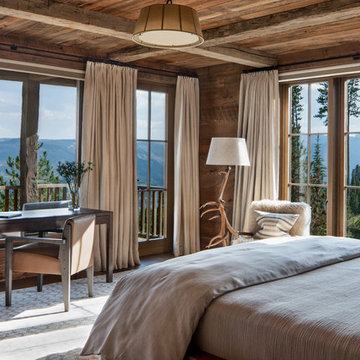
Пример оригинального дизайна: огромная гостевая спальня (комната для гостей) в стиле рустика с коричневыми стенами, паркетным полом среднего тона и коричневым полом
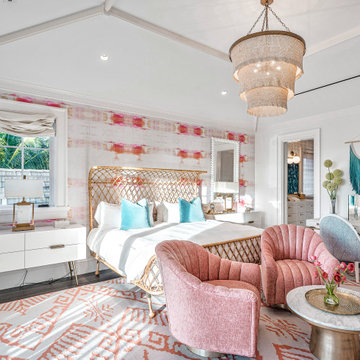
Источник вдохновения для домашнего уюта: огромная гостевая спальня (комната для гостей) в стиле неоклассика (современная классика) с розовыми стенами, темным паркетным полом, коричневым полом, балками на потолке и обоями на стенах
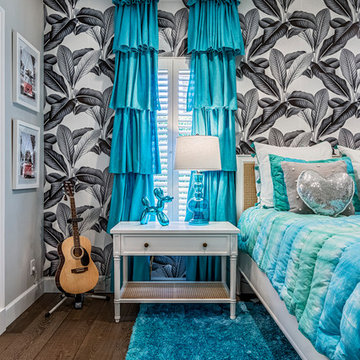
Surf/Beach Teen Bedroom
Источник вдохновения для домашнего уюта: огромная гостевая спальня (комната для гостей) в морском стиле с серыми стенами, темным паркетным полом и коричневым полом без камина
Источник вдохновения для домашнего уюта: огромная гостевая спальня (комната для гостей) в морском стиле с серыми стенами, темным паркетным полом и коричневым полом без камина
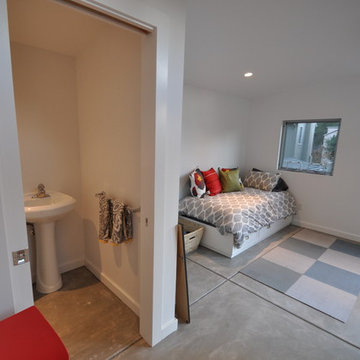
Interior photo of a 10x18 Studio Shed. Pictured here is the guest bed, Flor tiles creating an area rug atop the acid-stained concrete floor and the guest bathroom.
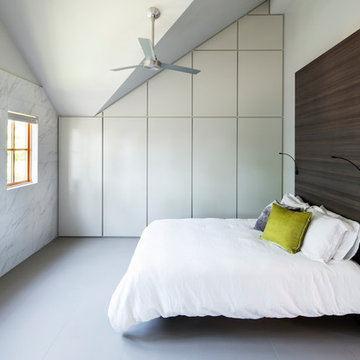
photo: Mark Weinberg
Пример оригинального дизайна: огромная гостевая спальня (комната для гостей) в современном стиле с полом из керамогранита, серым полом и бежевыми стенами без камина
Пример оригинального дизайна: огромная гостевая спальня (комната для гостей) в современном стиле с полом из керамогранита, серым полом и бежевыми стенами без камина
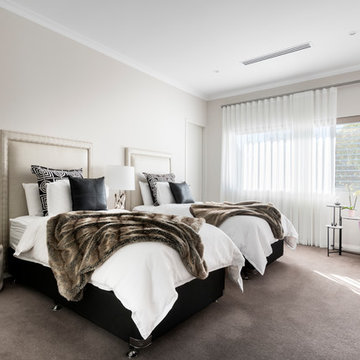
Walls: Dulux Grey Pebble 100%. Floor Coverings: Wall to Wall Carpet. Window Treatments: Beachside Blinds & Curtains. Headboard: Custom Made by Clark St Upholstery. Bed Linen: Private Collection.
Photography: DMax Photography
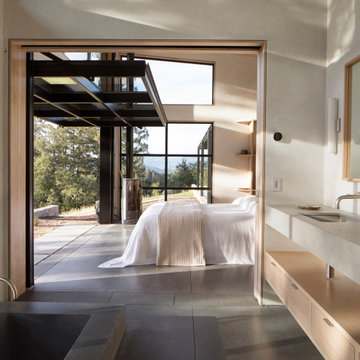
Initially designed as a bachelor's Sonoma weekend getaway, The Fan House features glass and steel garage-style doors that take advantage of the verdant 40-acre hilltop property. With the addition of a wife and children, the secondary residence's interiors needed to change. Ann Lowengart Interiors created a family-friendly environment while adhering to the homeowner's preference for streamlined silhouettes. In the open living-dining room, a neutral color palette and contemporary furnishings showcase the modern architecture and stunning views. A separate guest house provides a respite for visiting urban dwellers.
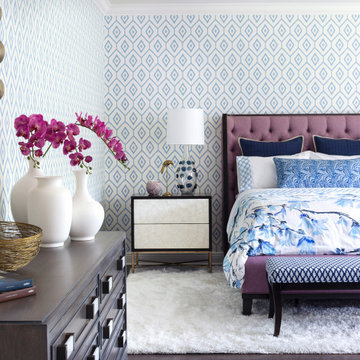
A wood trimmed tufted lavender bed anchors this expansive guest bedroom. Blue and white floral bedding is fresh and colorful. Layers of pattern and color carry the lavender and blue and white palette throughout the space. Glass lamps with blue glass embellishments top the mother of pearl bedside tables. Chunky white stone pulls accent a large custom wood dresser. A fluffy white shag rug adds a cozy layer to the room.
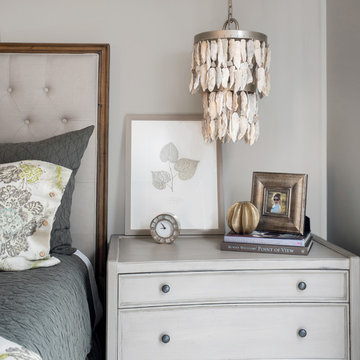
This family hunt lodge outside of Aiken, SC is a perfect retreat. Sophisticated rustic style with transitional elements.
Project designed by Aiken-Atlanta interior design firm, Nandina Home & Design. They also serve Augusta, GA, and Columbia and Lexington, South Carolina.
For more about Nandina Home & Design, click here: https://nandinahome.com/
To learn more about this project, click here:
https://nandinahome.com/portfolio/family-hunt-lodge/
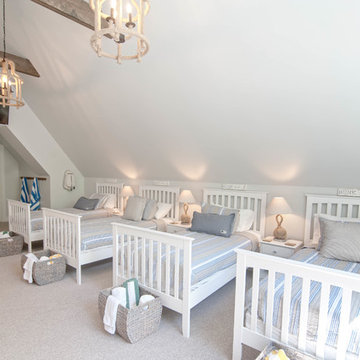
The Loon Room: Kids bunk room- As a weekly rental property built specifically for family vacations and group trips, maximizing comfortable sleeping space was a top priority. We used the extra-large bonus room above the garage as a bunk room designed for kids, but still comfortable enough for adult guests in larger groups. With 4 twin beds and a twin over full bunk this room sleeps 7 with some leftover space for a craft area and library stocked with children and young adult books.
While the slanted walls were a decorating challenge, we used the same paint color on all of the walls and ceilings to wrap the room in one cohesive color without drawing attention to the lines. The faux beams and nautical jute rope light fixtures added some fun, whimsical elements that evoke a campy, boating theme without being overly nautical, since the house is on a lake and not on the ocean. Some other great design elements include a large dresser with boat cleat pulls, and some vintage oars and a boat motor mounted to the wall on the far side of the room.
We wanted to really make this room a getaway, where the kids could hang out and have their own space, so finding a spot for a TV and DVD player was key. We found that the best place to actually see the TV from all of the beds in the room was mounted up near the ceiling opposite the window. We also ran a wire through the wall into the closet, which was the perfect place to store a DVD player.
Wall Color- Wickham Grey by Benjamin Moore
Decor- My Sister's Garage
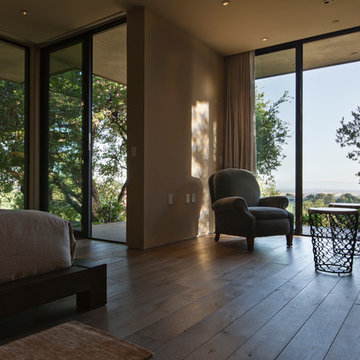
Interior Designer Jacques Saint Dizier
Landscape Architect Dustin Moore of Strata
while with Suzman Cole Design Associates
Frank Paul Perez, Red Lily Studios
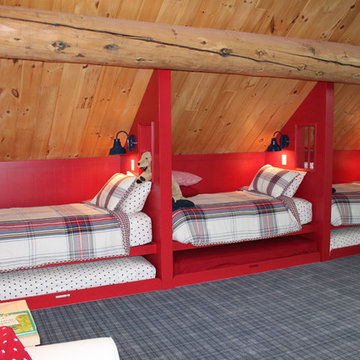
A "Bunkhouse" style room for the owners' grandchildren. Trundles under each bed allow for six kids in separate beds.
Идея дизайна: огромная гостевая спальня (комната для гостей) в стиле рустика с бежевыми стенами, ковровым покрытием и серым полом без камина
Идея дизайна: огромная гостевая спальня (комната для гостей) в стиле рустика с бежевыми стенами, ковровым покрытием и серым полом без камина
Огромная гостевая спальня (комната для гостей) – фото дизайна интерьера
1
