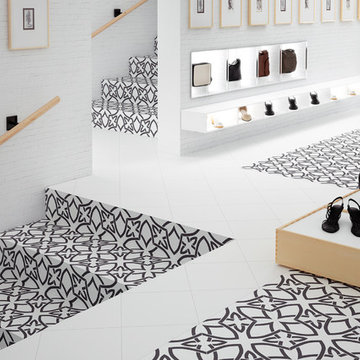Огромная гардеробная – фото дизайна интерьера
Сортировать:
Бюджет
Сортировать:Популярное за сегодня
81 - 100 из 3 318 фото
1 из 2
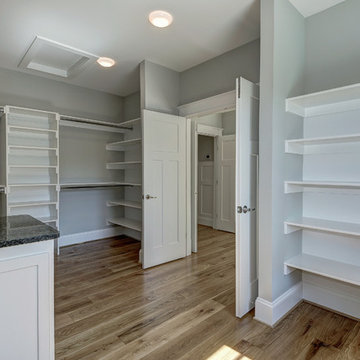
Свежая идея для дизайна: огромная гардеробная комната унисекс в стиле модернизм с белыми фасадами, светлым паркетным полом и фасадами с утопленной филенкой - отличное фото интерьера
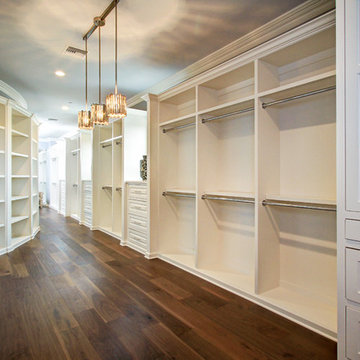
На фото: огромная гардеробная комната унисекс в стиле неоклассика (современная классика) с фасадами с выступающей филенкой, белыми фасадами и темным паркетным полом с
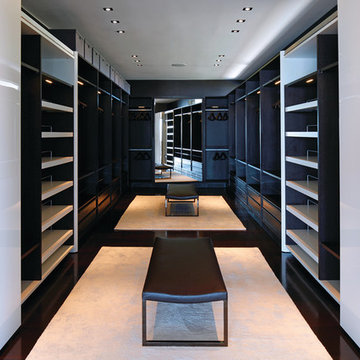
Laurel Way Beverly Hills modern home expansive primary bedroom suite dressing room & closet
Идея дизайна: огромная парадная гардеробная унисекс в стиле модернизм с открытыми фасадами, темными деревянными фасадами, коричневым полом и многоуровневым потолком
Идея дизайна: огромная парадная гардеробная унисекс в стиле модернизм с открытыми фасадами, темными деревянными фасадами, коричневым полом и многоуровневым потолком
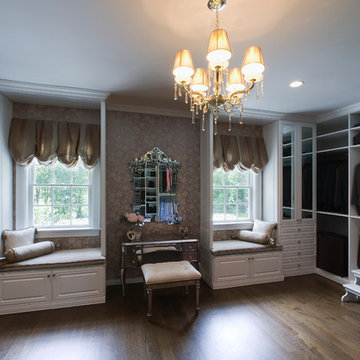
Interior Design by In-Site Interior Design
Photography by Lovi Photography
Пример оригинального дизайна: огромная гардеробная комната в классическом стиле с фасадами с выступающей филенкой, белыми фасадами и темным паркетным полом для женщин
Пример оригинального дизайна: огромная гардеробная комната в классическом стиле с фасадами с выступающей филенкой, белыми фасадами и темным паркетным полом для женщин
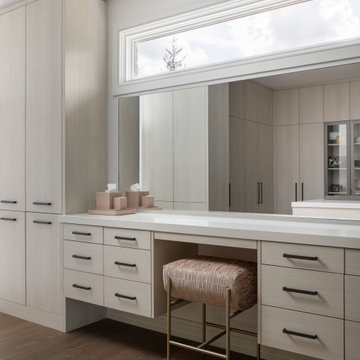
In this bespoke primary suite, we created one larger space that allows for dressing bathing and an experience of every day Luxury at home! For a spa-like experience we have a floating island of sink vanities, a custom steam shower with hidden lighting in the display niche, and glass doors that defined the space without closing anything off.
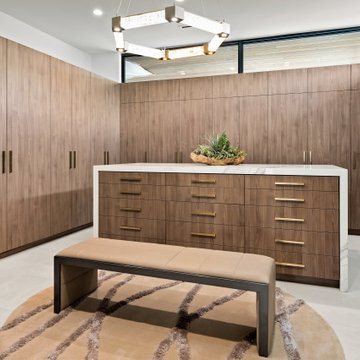
На фото: огромная гардеробная комната унисекс в стиле модернизм с фасадами цвета дерева среднего тона
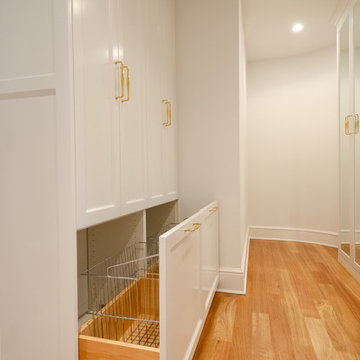
Идея дизайна: огромная гардеробная комната унисекс в стиле неоклассика (современная классика) с фасадами в стиле шейкер, белыми фасадами, светлым паркетным полом и бежевым полом
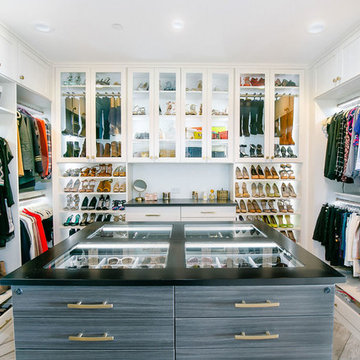
Источник вдохновения для домашнего уюта: огромная гардеробная комната унисекс в стиле неоклассика (современная классика) с плоскими фасадами, белыми фасадами, паркетным полом среднего тона и серым полом
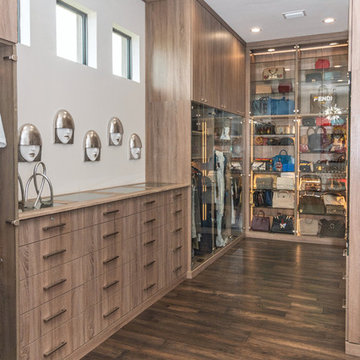
На фото: огромная гардеробная комната унисекс в современном стиле с стеклянными фасадами, светлыми деревянными фасадами, паркетным полом среднего тона и коричневым полом с
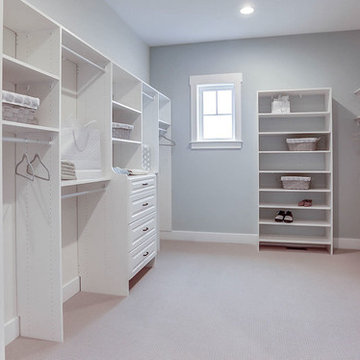
This grand 2-story home with first-floor owner’s suite includes a 3-car garage with spacious mudroom entry complete with built-in lockers. A stamped concrete walkway leads to the inviting front porch. Double doors open to the foyer with beautiful hardwood flooring that flows throughout the main living areas on the 1st floor. Sophisticated details throughout the home include lofty 10’ ceilings on the first floor and farmhouse door and window trim and baseboard. To the front of the home is the formal dining room featuring craftsman style wainscoting with chair rail and elegant tray ceiling. Decorative wooden beams adorn the ceiling in the kitchen, sitting area, and the breakfast area. The well-appointed kitchen features stainless steel appliances, attractive cabinetry with decorative crown molding, Hanstone countertops with tile backsplash, and an island with Cambria countertop. The breakfast area provides access to the spacious covered patio. A see-thru, stone surround fireplace connects the breakfast area and the airy living room. The owner’s suite, tucked to the back of the home, features a tray ceiling, stylish shiplap accent wall, and an expansive closet with custom shelving. The owner’s bathroom with cathedral ceiling includes a freestanding tub and custom tile shower. Additional rooms include a study with cathedral ceiling and rustic barn wood accent wall and a convenient bonus room for additional flexible living space. The 2nd floor boasts 3 additional bedrooms, 2 full bathrooms, and a loft that overlooks the living room.
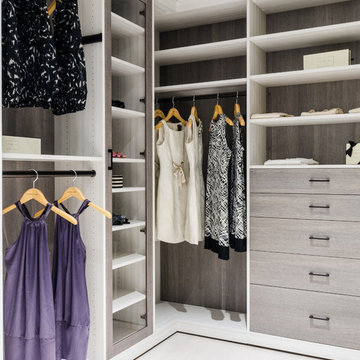
Chastity Cortijo Photography
Пример оригинального дизайна: огромная гардеробная комната унисекс в стиле модернизм с белым полом
Пример оригинального дизайна: огромная гардеробная комната унисекс в стиле модернизм с белым полом

-Cabinets: HAAS, Cherry wood species with a Barnwood Stain and Shakertown – V door style
-Berenson cabinetry hardware 9425-4055
-Floor: SHAW Napa Plank 6x24 tiles for floor and shower surround Niche tiles are SHAW Napa Plank 2 x 21 with GLAZZIO Crystal Morning mist accent/Silverado Power group
-Counter Tops: Vicostone Onyx White Polished in laundry area, desk and master closet
-Shiplap: custom white washed tongue and grove pine
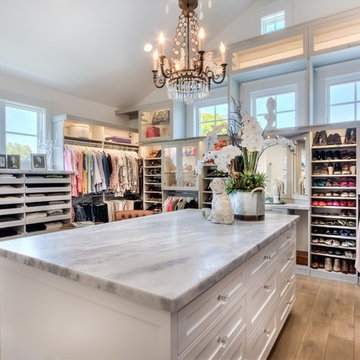
interior designer: Kathryn Smith
Стильный дизайн: огромная гардеробная комната в стиле кантри с открытыми фасадами, белыми фасадами и светлым паркетным полом для женщин - последний тренд
Стильный дизайн: огромная гардеробная комната в стиле кантри с открытыми фасадами, белыми фасадами и светлым паркетным полом для женщин - последний тренд
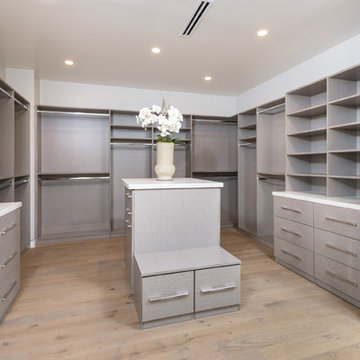
На фото: огромная гардеробная комната унисекс в стиле модернизм с светлым паркетным полом
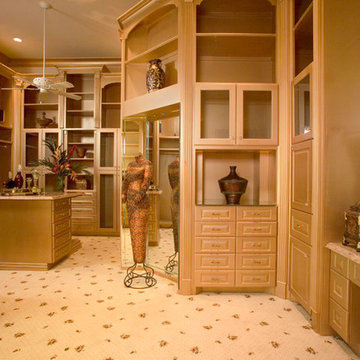
Идея дизайна: огромная парадная гардеробная унисекс в средиземноморском стиле с светлыми деревянными фасадами и ковровым покрытием
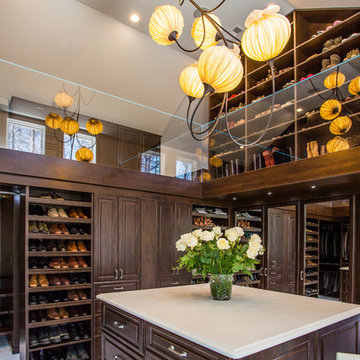
This closet design was a Top Shelf Award Winner for 2014. Special custom touches for both "His" side and "Her" side.
Свежая идея для дизайна: огромная парадная гардеробная унисекс в классическом стиле с фасадами с выступающей филенкой, темными деревянными фасадами и мраморным полом - отличное фото интерьера
Свежая идея для дизайна: огромная парадная гардеробная унисекс в классическом стиле с фасадами с выступающей филенкой, темными деревянными фасадами и мраморным полом - отличное фото интерьера
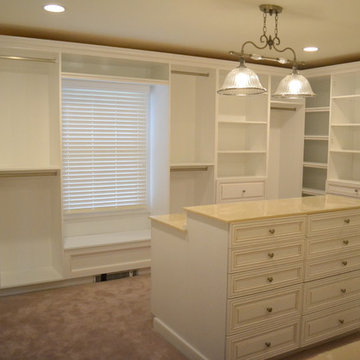
Although this couple was fortunate to have “his and her” master bathrooms, they both needed attention. Now they each have a retreat! “Hers” features a new floating wall to the bright new Master Closet/Vanity area. An island & large custom closet provide plenty of storage. “Hers” also features a soaker tub, seamless glass shower, and a “fireplace”. His” features an expanded shower, more efficient storage, rich colors and bright white wainscoting for an elegant feel.
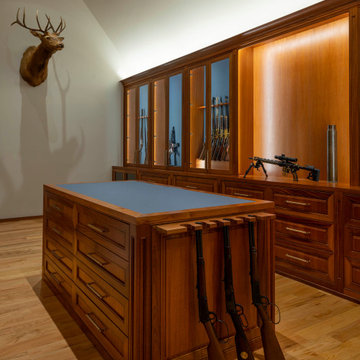
This is a hunting enthusiast's dream! This gunroom is made of African Mahogany with built-in floor-to-ceiling and a two-sided island for extra storage. Custom-made gun racks provide great vertical storage for rifles. Leather lines the back of several boxes.
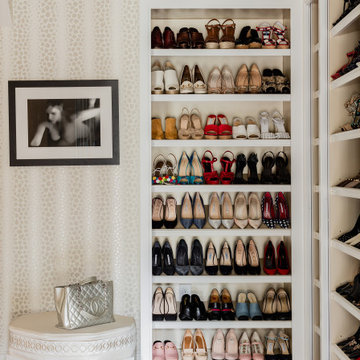
Идея дизайна: огромная гардеробная комната унисекс в стиле неоклассика (современная классика) с фасадами с утопленной филенкой, белыми фасадами, темным паркетным полом и коричневым полом
Огромная гардеробная – фото дизайна интерьера
5
