Огромная гардеробная – фото дизайна интерьера
Сортировать:
Бюджет
Сортировать:Популярное за сегодня
21 - 40 из 3 320 фото
1 из 2
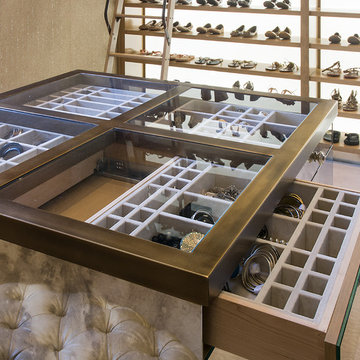
These velvet lined jewelry drawers were laid out to suit the island and the clients specific needs.
На фото: огромная гардеробная комната в стиле рустика с плоскими фасадами, светлыми деревянными фасадами, ковровым покрытием и разноцветным полом для женщин
На фото: огромная гардеробная комната в стиле рустика с плоскими фасадами, светлыми деревянными фасадами, ковровым покрытием и разноцветным полом для женщин
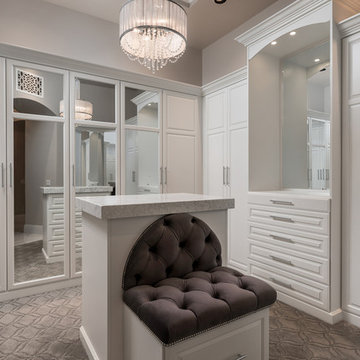
We love the built-in seating in this custom master closet.
Свежая идея для дизайна: огромная парадная гардеробная унисекс в средиземноморском стиле с фасадами с утопленной филенкой, белыми фасадами, ковровым покрытием и серым полом - отличное фото интерьера
Свежая идея для дизайна: огромная парадная гардеробная унисекс в средиземноморском стиле с фасадами с утопленной филенкой, белыми фасадами, ковровым покрытием и серым полом - отличное фото интерьера
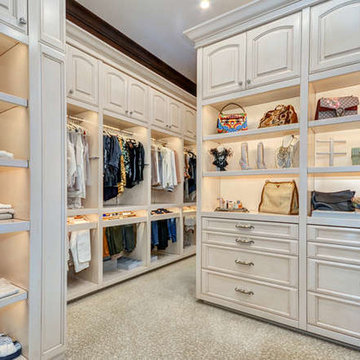
A large and elegant walk-in closet adorned with a striking floral motif. We combined dramatic and dainty prints for an exciting layering and integration of scale . Due to the striking look of florals, we mixed & matched them with other playful graphics, including butterfly prints to simple geometric shapes. We kept the color palettes cohesive with the rest of the home, so lots of gorgeous soft greens and blush tones!
For maximum organization and ample storage, we designed custom built-ins. Shelving, cabinets, and drawers were customized in size, ensuring their belongings had a perfect place to rest.
Home located in Tampa, Florida. Designed by Florida-based interior design firm Crespo Design Group, who also serves Malibu, Tampa, New York City, the Caribbean, and other areas throughout the United States.
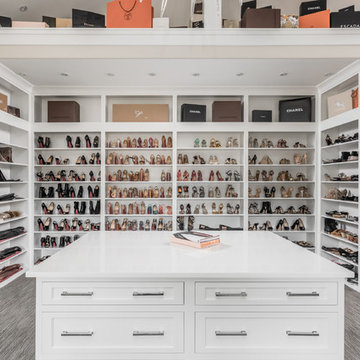
Свежая идея для дизайна: огромная гардеробная комната унисекс в средиземноморском стиле - отличное фото интерьера
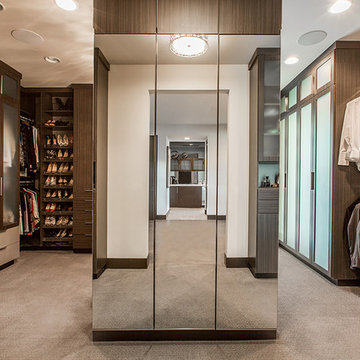
На фото: огромная гардеробная комната унисекс в современном стиле с стеклянными фасадами, темными деревянными фасадами, ковровым покрытием и коричневым полом с
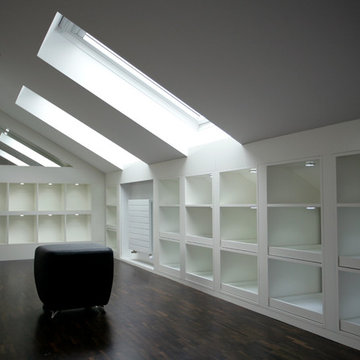
Dieses Foto zeigt einen Ankleideraum mit maßgefertigten Fächern, zum Teil auch Schubfächern, die zur Aufbewahrung von Handtaschen konzepiert worden sind.

We love this master closet with marble countertops, crystal chandeliers, and custom cabinetry.
Источник вдохновения для домашнего уюта: огромная парадная гардеробная в средиземноморском стиле с фасадами с выступающей филенкой, светлыми деревянными фасадами и полом из травертина для женщин
Источник вдохновения для домашнего уюта: огромная парадная гардеробная в средиземноморском стиле с фасадами с выступающей филенкой, светлыми деревянными фасадами и полом из травертина для женщин
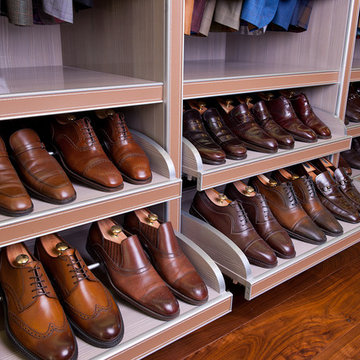
Craig Thompson Photography
На фото: огромная гардеробная в современном стиле с
На фото: огромная гардеробная в современном стиле с
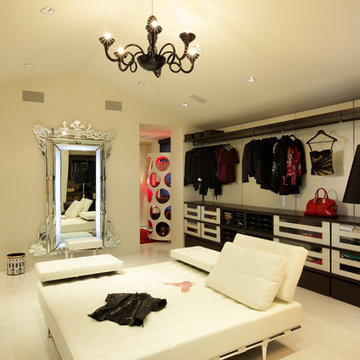
На фото: огромная гардеробная комната в средиземноморском стиле с стеклянными фасадами, белыми фасадами и полом из керамогранита для женщин

Пример оригинального дизайна: огромная гардеробная комната унисекс в классическом стиле с открытыми фасадами, белыми фасадами и ковровым покрытием
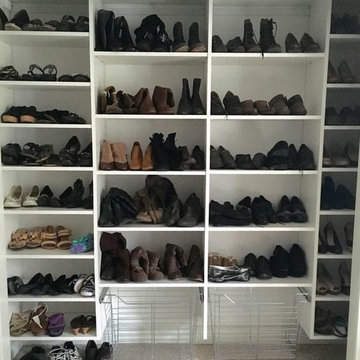
Custom built shelving to fit your organizational needs.
Идея дизайна: огромная гардеробная в стиле модернизм
Идея дизайна: огромная гардеробная в стиле модернизм
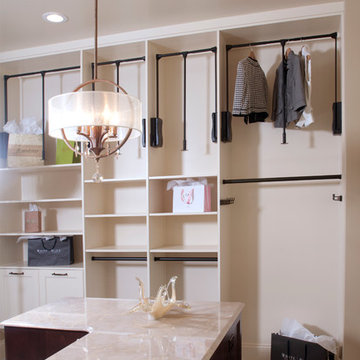
The perfect design for a growing family, the innovative Ennerdale combines the best of a many classic architectural styles for an appealing and updated transitional design. The exterior features a European influence, with rounded and abundant windows, a stone and stucco façade and interesting roof lines. Inside, a spacious floor plan accommodates modern family living, with a main level that boasts almost 3,000 square feet of space, including a large hearth/living room, a dining room and kitchen with convenient walk-in pantry. Also featured is an instrument/music room, a work room, a spacious master bedroom suite with bath and an adjacent cozy nursery for the smallest members of the family.
The additional bedrooms are located on the almost 1,200-square-foot upper level each feature a bath and are adjacent to a large multi-purpose loft that could be used for additional sleeping or a craft room or fun-filled playroom. Even more space – 1,800 square feet, to be exact – waits on the lower level, where an inviting family room with an optional tray ceiling is the perfect place for game or movie night. Other features include an exercise room to help you stay in shape, a wine cellar, storage area and convenient guest bedroom and bath.
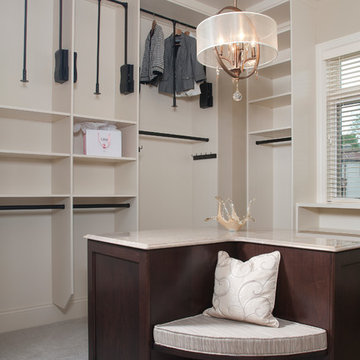
The perfect design for a growing family, the innovative Ennerdale combines the best of a many classic architectural styles for an appealing and updated transitional design. The exterior features a European influence, with rounded and abundant windows, a stone and stucco façade and interesting roof lines. Inside, a spacious floor plan accommodates modern family living, with a main level that boasts almost 3,000 square feet of space, including a large hearth/living room, a dining room and kitchen with convenient walk-in pantry. Also featured is an instrument/music room, a work room, a spacious master bedroom suite with bath and an adjacent cozy nursery for the smallest members of the family.
The additional bedrooms are located on the almost 1,200-square-foot upper level each feature a bath and are adjacent to a large multi-purpose loft that could be used for additional sleeping or a craft room or fun-filled playroom. Even more space – 1,800 square feet, to be exact – waits on the lower level, where an inviting family room with an optional tray ceiling is the perfect place for game or movie night. Other features include an exercise room to help you stay in shape, a wine cellar, storage area and convenient guest bedroom and bath.
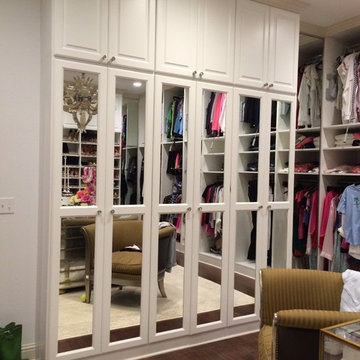
Mirrored cabinets make the space appear larger and provide a way for the owner to model their outfit! Richard Creative (photo credits)
Идея дизайна: огромная гардеробная комната в средиземноморском стиле с белыми фасадами, темным паркетным полом и фасадами с выступающей филенкой для женщин
Идея дизайна: огромная гардеробная комната в средиземноморском стиле с белыми фасадами, темным паркетным полом и фасадами с выступающей филенкой для женщин
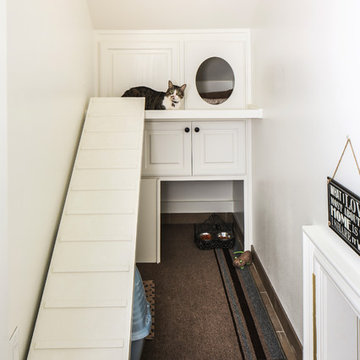
Oivanki Photography
Идея дизайна: огромная гардеробная в классическом стиле с белыми фасадами и полом из керамической плитки
Идея дизайна: огромная гардеробная в классическом стиле с белыми фасадами и полом из керамической плитки
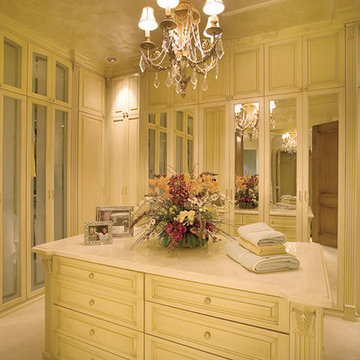
На фото: огромная гардеробная комната в средиземноморском стиле с бежевыми фасадами и ковровым покрытием для женщин с
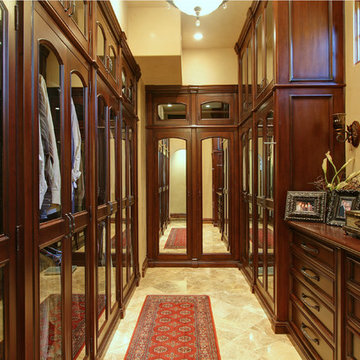
This Italian Villa Master Closet features dark wood glass cabinets.
Источник вдохновения для домашнего уюта: огромная парадная гардеробная унисекс в средиземноморском стиле с стеклянными фасадами, светлыми деревянными фасадами, разноцветным полом и полом из травертина
Источник вдохновения для домашнего уюта: огромная парадная гардеробная унисекс в средиземноморском стиле с стеклянными фасадами, светлыми деревянными фасадами, разноцветным полом и полом из травертина
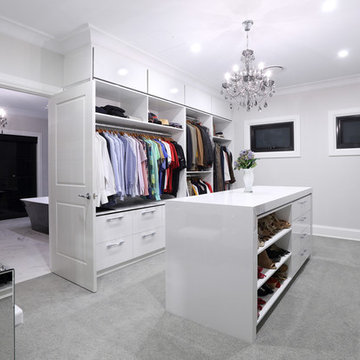
Свежая идея для дизайна: огромная гардеробная комната унисекс в современном стиле с плоскими фасадами, белыми фасадами, ковровым покрытием и серым полом - отличное фото интерьера

Стильный дизайн: огромная гардеробная комната унисекс в современном стиле с паркетным полом среднего тона, плоскими фасадами, фасадами цвета дерева среднего тона и коричневым полом - последний тренд

cabina armadio
Источник вдохновения для домашнего уюта: огромная гардеробная комната унисекс в современном стиле с открытыми фасадами, темными деревянными фасадами, паркетным полом среднего тона и бежевым полом
Источник вдохновения для домашнего уюта: огромная гардеробная комната унисекс в современном стиле с открытыми фасадами, темными деревянными фасадами, паркетным полом среднего тона и бежевым полом
Огромная гардеробная – фото дизайна интерьера
2